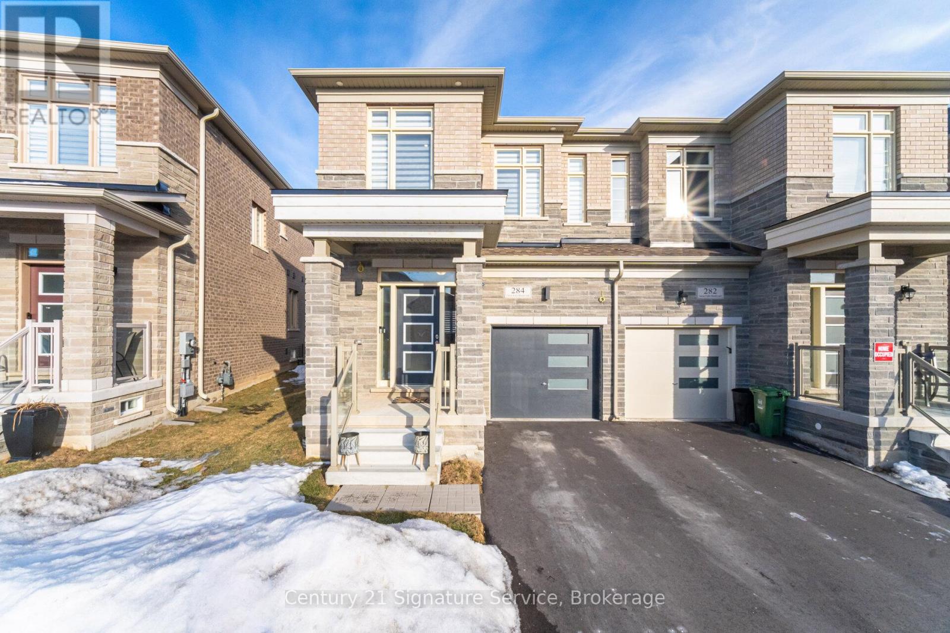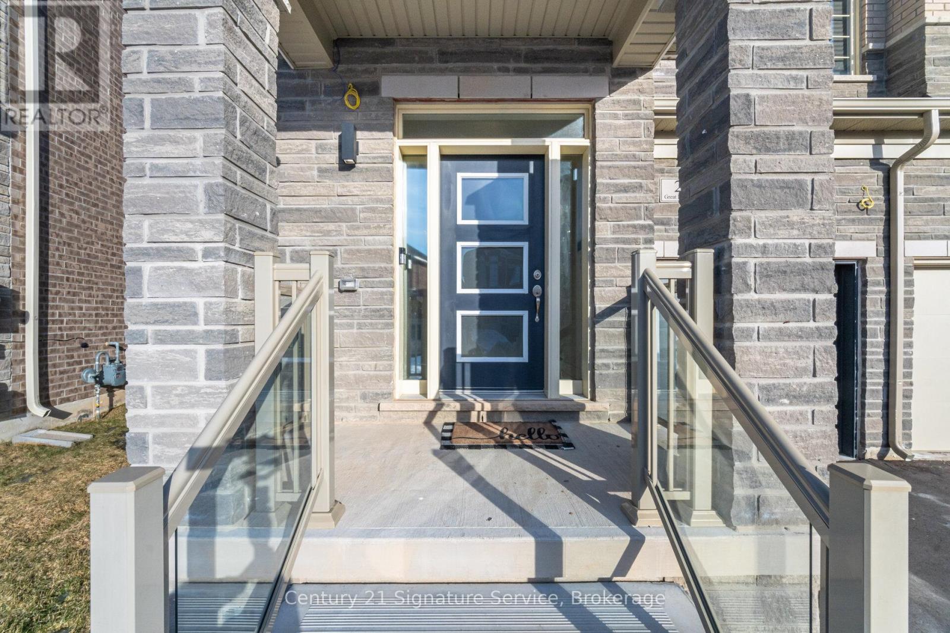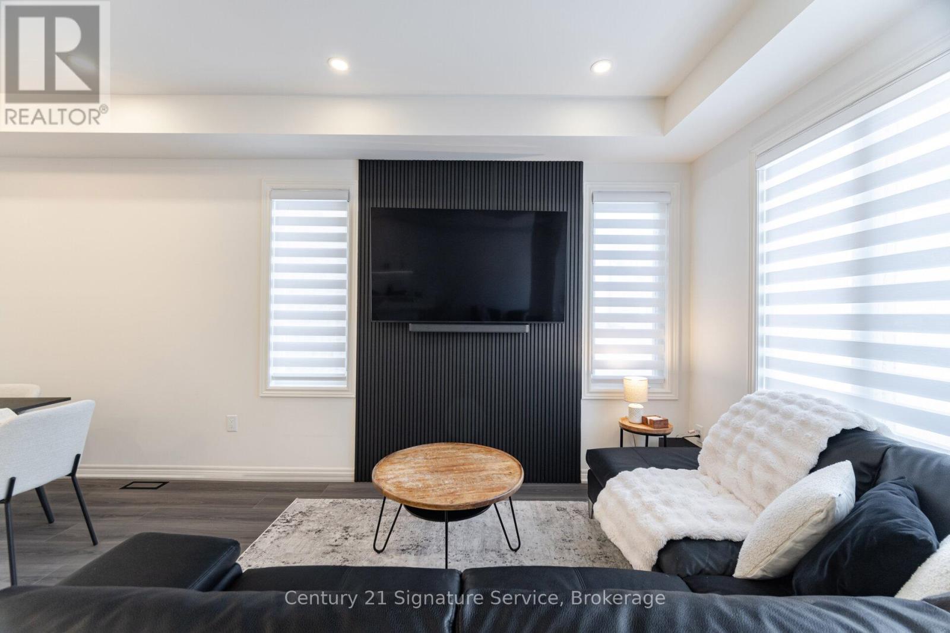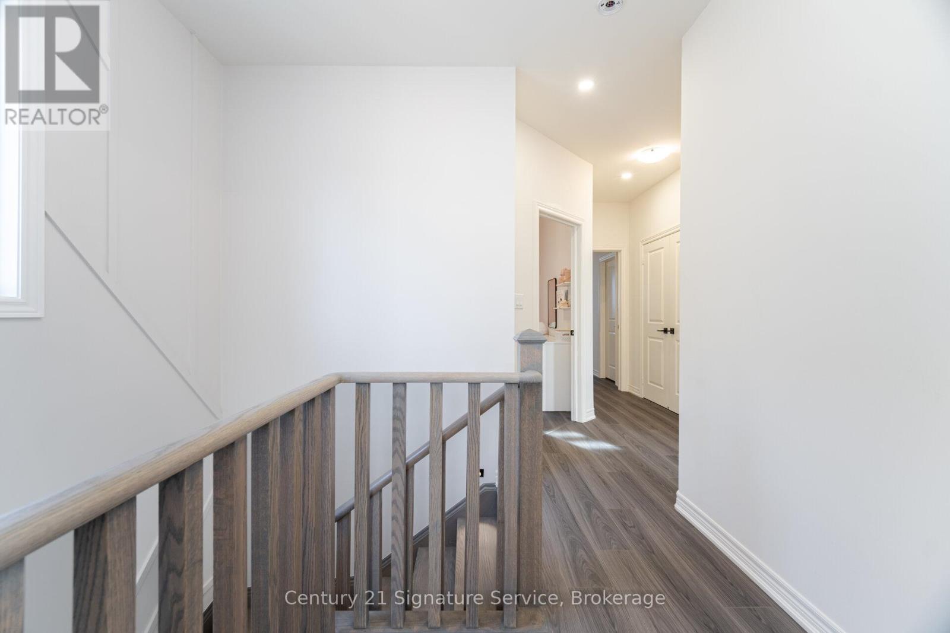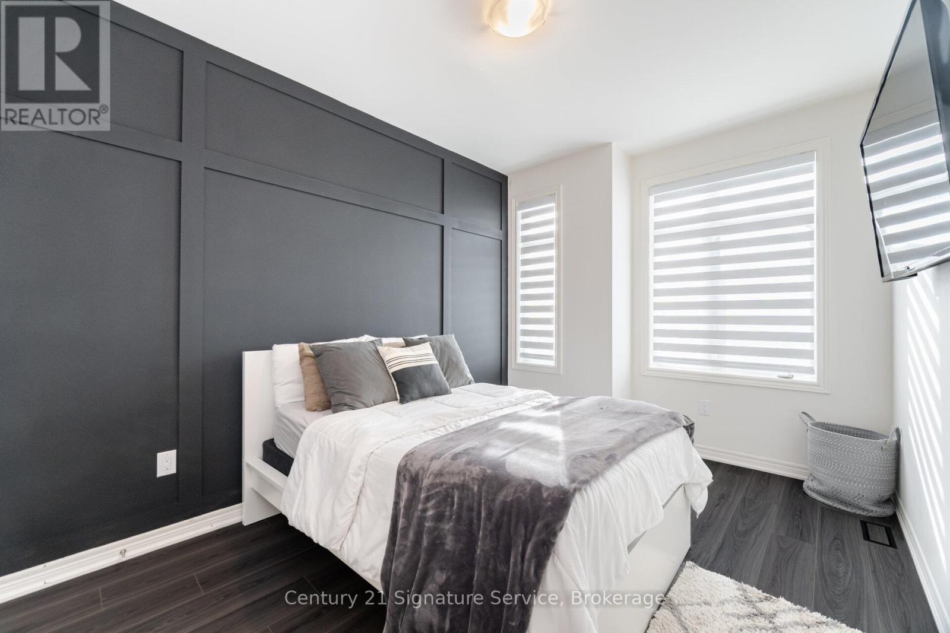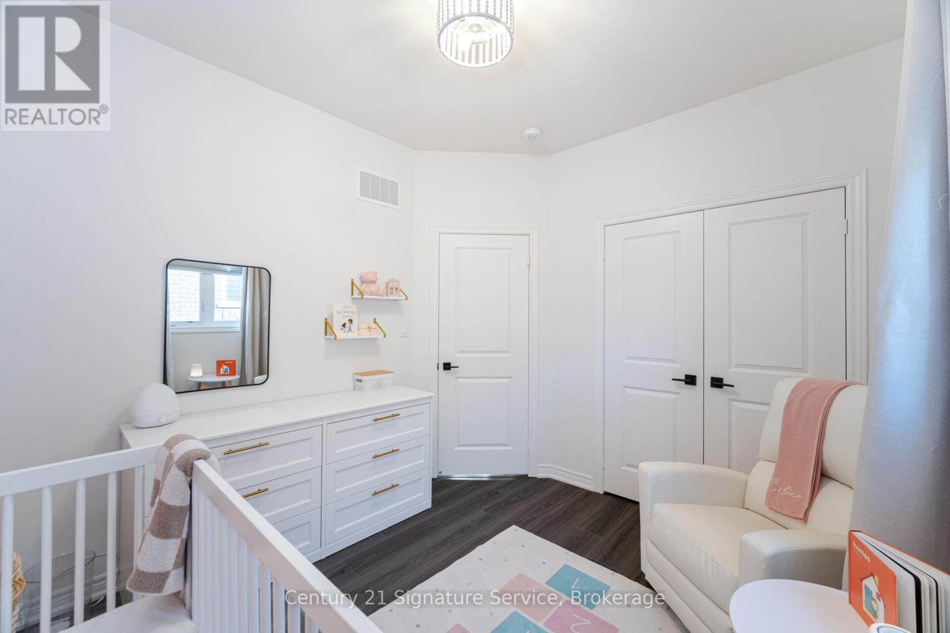3 Bedroom
3 Bathroom
1500 - 2000 sqft
Central Air Conditioning
Forced Air
$1,085,000
Nestled in the prestigious Mountainview Heights community of Waterdown, this exceptional 3-bedroom, 2.5-bathroom semi-detached home offers an unparalleled blend of sophistication, modern convenience, and state-of-the-art smart home technology, creating the perfect living space for today's discerning homeowner. Boasting a premium lot and soaring 9-ft ceilings on both floors, this stunning residence features a completely carpet-free interior and has been meticulously upgraded with high-end finishes, with thousands invested to enhance both style and functionality. Designed for effortless living, this home is equipped with cutting-edge smart home technology, including Wi-Fi-enabled smart appliances for seamless daily convenience, a smart thermostat for optimal energy efficiency and comfort, keyless smart entry for enhanced security, intelligent lighting controls to set the perfect ambiance, an integrated smart home hub for centralized automation, and a Tesla EV charger (safeties and ready to use) for effortless electric vehicle charging. Beyond its impeccable interiors, this home offers unbeatable accessibility, ideally situated just minutes from major highways, including the 407, 403, QEW, and Hwy 6, as well as the Aldershot Burlington GO Station, ensuring an effortless commute to surrounding cities. Families will appreciate the close proximity to top-rated schools, while nature lovers can take advantage of the nearby scenic parks, walking trails, and conservation areas. (id:50787)
Property Details
|
MLS® Number
|
X12014733 |
|
Property Type
|
Single Family |
|
Community Name
|
Waterdown |
|
Equipment Type
|
Water Heater |
|
Features
|
Irregular Lot Size, Carpet Free |
|
Parking Space Total
|
2 |
|
Rental Equipment Type
|
Water Heater |
Building
|
Bathroom Total
|
3 |
|
Bedrooms Above Ground
|
3 |
|
Bedrooms Total
|
3 |
|
Appliances
|
Garage Door Opener Remote(s), Blinds, Dishwasher, Dryer, Garage Door Opener, Stove, Washer, Refrigerator |
|
Basement Development
|
Unfinished |
|
Basement Type
|
Full (unfinished) |
|
Construction Style Attachment
|
Semi-detached |
|
Cooling Type
|
Central Air Conditioning |
|
Exterior Finish
|
Brick, Stone |
|
Flooring Type
|
Laminate, Porcelain Tile |
|
Foundation Type
|
Brick, Stone |
|
Half Bath Total
|
1 |
|
Heating Fuel
|
Natural Gas |
|
Heating Type
|
Forced Air |
|
Stories Total
|
2 |
|
Size Interior
|
1500 - 2000 Sqft |
|
Type
|
House |
|
Utility Water
|
Municipal Water |
Parking
Land
|
Acreage
|
No |
|
Sewer
|
Sanitary Sewer |
|
Size Depth
|
113 Ft ,8 In |
|
Size Frontage
|
23 Ft ,4 In |
|
Size Irregular
|
23.4 X 113.7 Ft ; +7.75 Feet |
|
Size Total Text
|
23.4 X 113.7 Ft ; +7.75 Feet |
Rooms
| Level |
Type |
Length |
Width |
Dimensions |
|
Main Level |
Great Room |
6.53 m |
3.05 m |
6.53 m x 3.05 m |
|
Main Level |
Kitchen |
3.36 m |
2.62 m |
3.36 m x 2.62 m |
|
Main Level |
Eating Area |
3.29 m |
2.62 m |
3.29 m x 2.62 m |
|
Main Level |
Foyer |
7.32 m |
1.38 m |
7.32 m x 1.38 m |
|
Upper Level |
Primary Bedroom |
3.96 m |
3.96 m |
3.96 m x 3.96 m |
|
Upper Level |
Bedroom 2 |
3.35 m |
2.93 m |
3.35 m x 2.93 m |
|
Upper Level |
Bedroom 3 |
4.15 m |
2.93 m |
4.15 m x 2.93 m |
|
Upper Level |
Laundry Room |
|
|
Measurements not available |
https://www.realtor.ca/real-estate/28013699/284-great-falls-boulevard-hamilton-waterdown-waterdown

