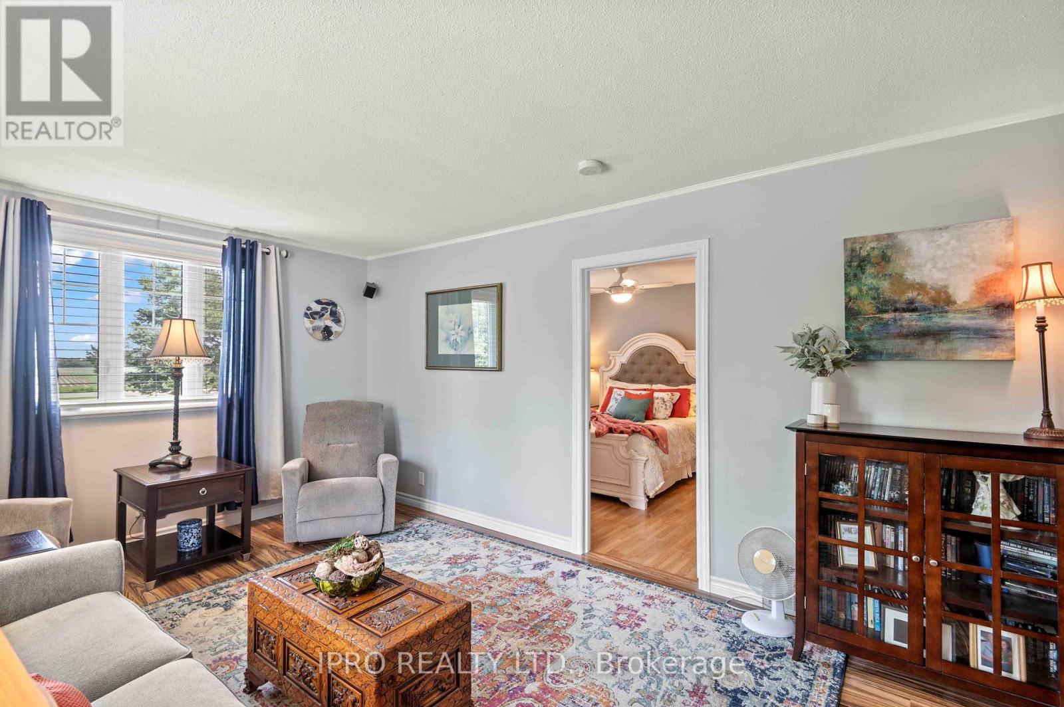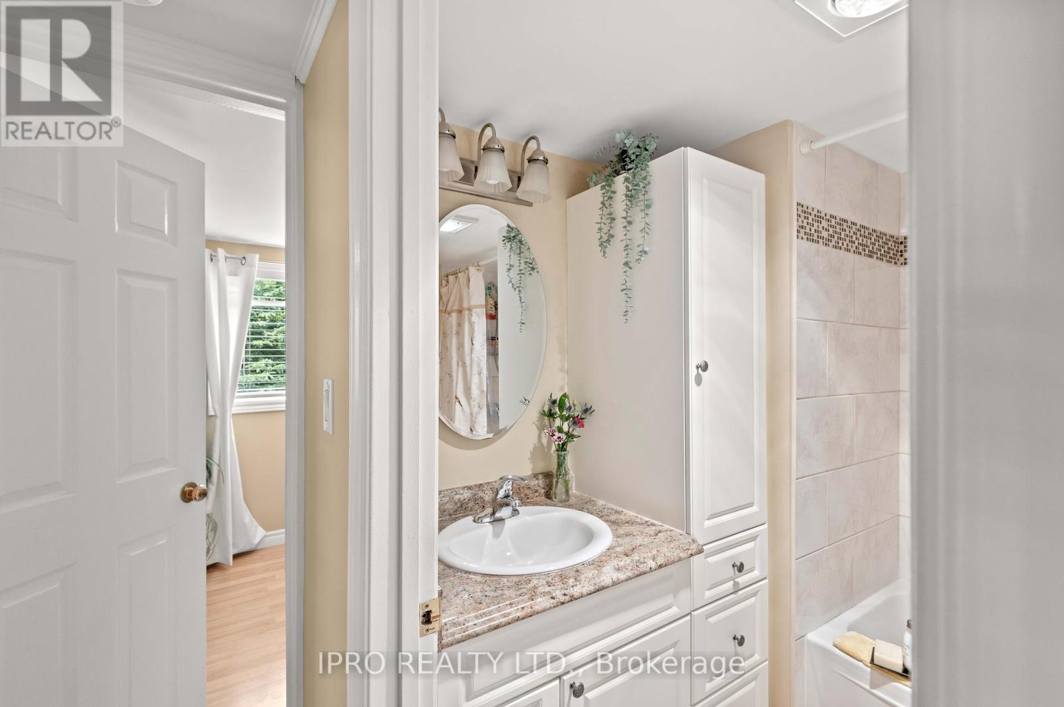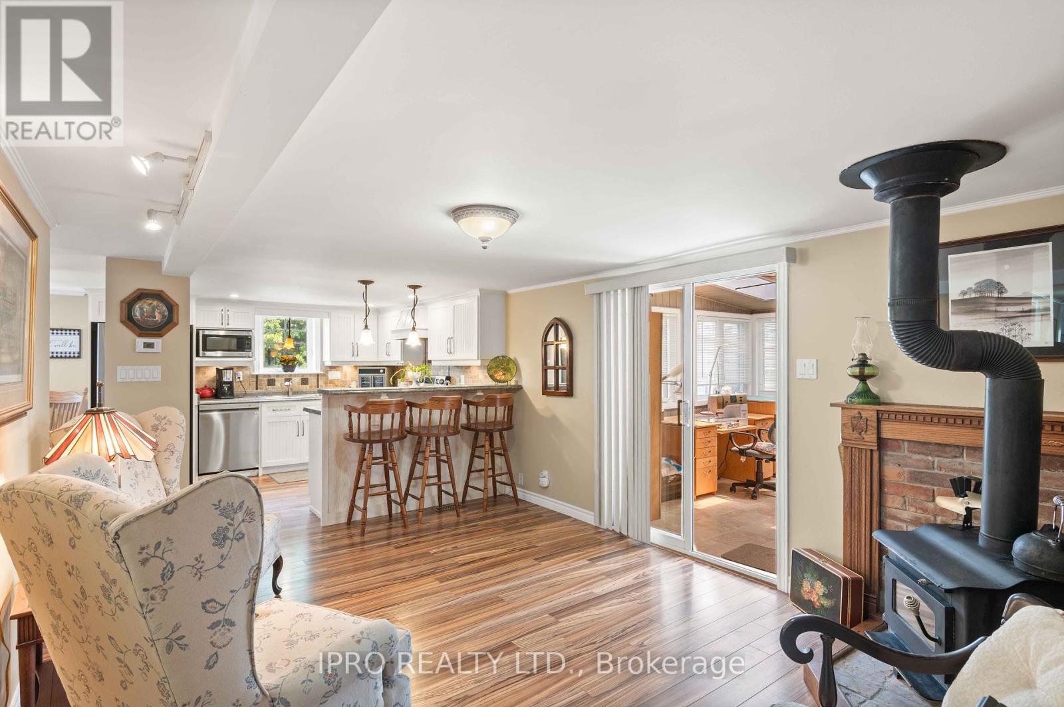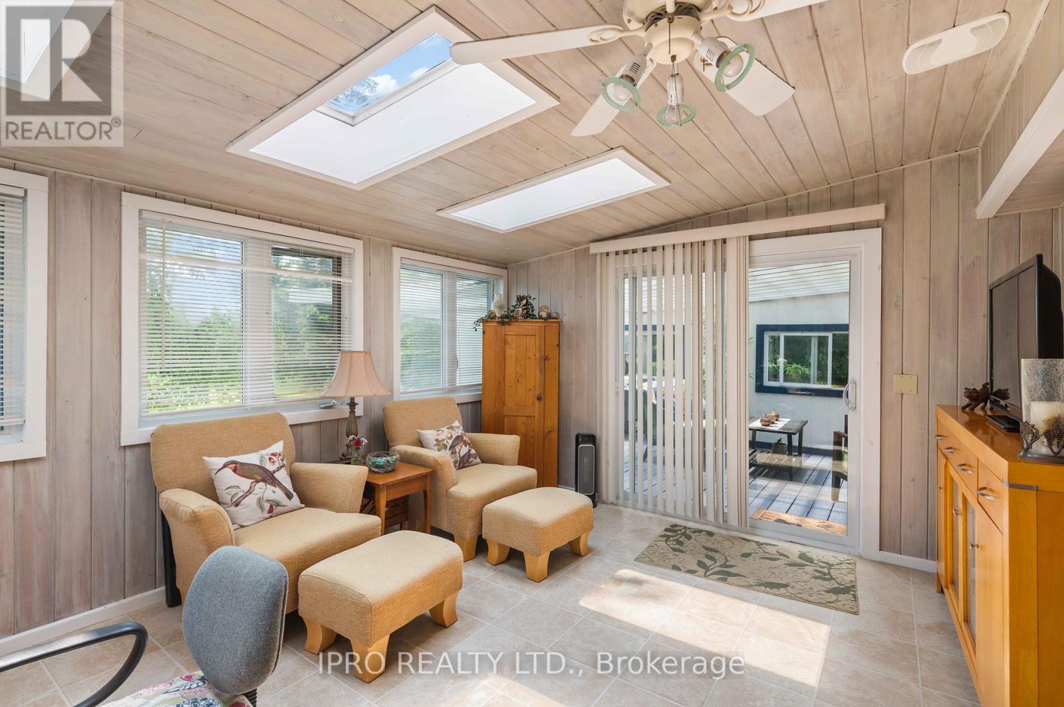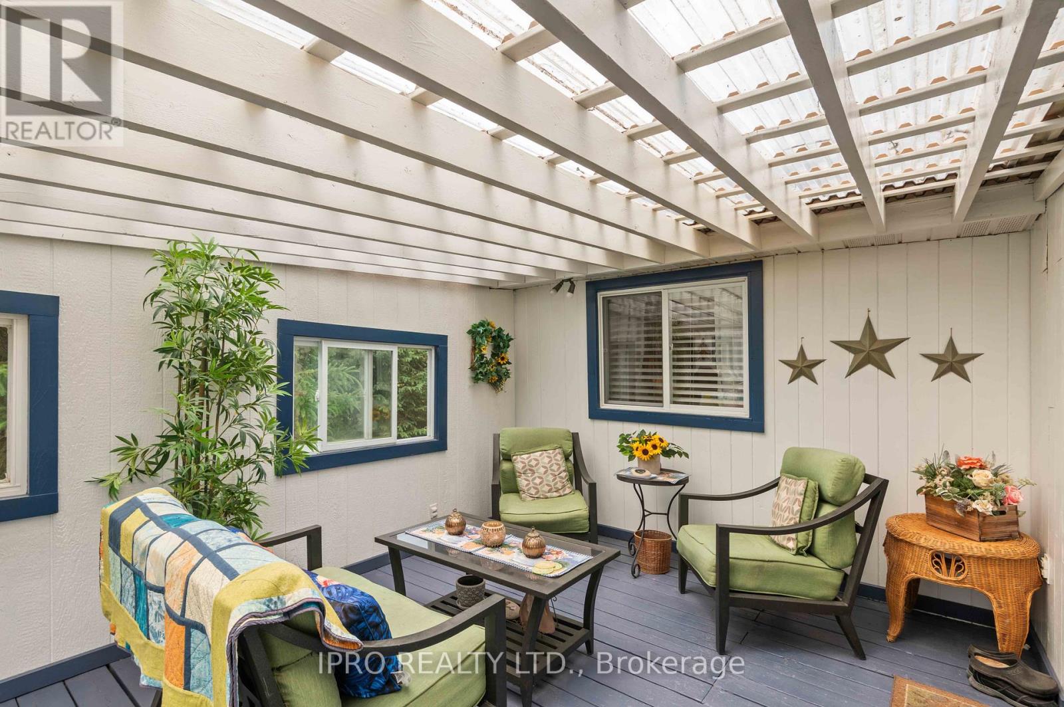3 Bedroom
1 Bathroom
Bungalow
Fireplace
Central Air Conditioning
Forced Air
Acreage
$888,000
Escape to tranquility with this charming Cottage style bungalow nestled on 5 acres of serene countryside, just minutes from downtown Grand Valley. Surrounded by established gardens and mature trees, this property offers the perfect blend of privacy and convenience.Step inside to discover a cozy interior featuring 3 bedrooms and 1 bathroom, highlighted by a delightful sunroom that bathes the home in natural light.Outside, enjoy the peaceful surroundings from the covered back deck and patio which includes an outdoor fireplace for year-round relaxation and entertaining. Located just off a paved road, this home offers easy access to downtown Grand Valley and nearby amenities while providing a secluded retreat from the hustle and bustle of city life! Don't miss out on this rare opportunity to own a piece of countryside. Schedule your showing today and envision the possibilities of rural living at its finest! **** EXTRAS **** This 5-acre property includes approx 3.5 acres of workable land,tiled for agricultural pursuits. 2-car detached garage with electric & extra storage space.Additional Docs are available through your REALTOR to review BEFORE booking a showing (id:50787)
Property Details
|
MLS® Number
|
X9352461 |
|
Property Type
|
Single Family |
|
Community Name
|
Rural East Luther Grand Valley |
|
Parking Space Total
|
18 |
Building
|
Bathroom Total
|
1 |
|
Bedrooms Above Ground
|
3 |
|
Bedrooms Total
|
3 |
|
Appliances
|
Water Softener, Water Heater, Central Vacuum, Dishwasher, Dryer, Microwave, Refrigerator, Stove, Washer |
|
Architectural Style
|
Bungalow |
|
Basement Development
|
Unfinished |
|
Basement Type
|
Full (unfinished) |
|
Construction Style Attachment
|
Detached |
|
Cooling Type
|
Central Air Conditioning |
|
Exterior Finish
|
Vinyl Siding |
|
Fireplace Present
|
Yes |
|
Fireplace Total
|
1 |
|
Fireplace Type
|
Woodstove |
|
Flooring Type
|
Tile, Laminate, Vinyl |
|
Foundation Type
|
Block |
|
Heating Fuel
|
Oil |
|
Heating Type
|
Forced Air |
|
Stories Total
|
1 |
|
Type
|
House |
Parking
Land
|
Acreage
|
Yes |
|
Sewer
|
Septic System |
|
Size Depth
|
336 Ft ,6 In |
|
Size Frontage
|
652 Ft ,10 In |
|
Size Irregular
|
652.9 X 336.5 Ft |
|
Size Total Text
|
652.9 X 336.5 Ft|5 - 9.99 Acres |
|
Zoning Description
|
Rural Residential |
Rooms
| Level |
Type |
Length |
Width |
Dimensions |
|
Main Level |
Foyer |
1.74 m |
1.22 m |
1.74 m x 1.22 m |
|
Main Level |
Dining Room |
2.37 m |
3.88 m |
2.37 m x 3.88 m |
|
Main Level |
Kitchen |
3.27 m |
3.88 m |
3.27 m x 3.88 m |
|
Main Level |
Living Room |
3.53 m |
3.93 m |
3.53 m x 3.93 m |
|
Main Level |
Laundry Room |
2.02 m |
1.72 m |
2.02 m x 1.72 m |
|
Main Level |
Family Room |
5.35 m |
3.43 m |
5.35 m x 3.43 m |
|
Main Level |
Bedroom |
3.53 m |
3.48 m |
3.53 m x 3.48 m |
|
Main Level |
Bedroom 2 |
2.72 m |
4.08 m |
2.72 m x 4.08 m |
|
Main Level |
Bedroom 3 |
2.81 m |
2.24 m |
2.81 m x 2.24 m |
|
Main Level |
Sunroom |
3.8 m |
4.62 m |
3.8 m x 4.62 m |
https://www.realtor.ca/real-estate/27422409/282204-concession-4-5-east-luther-grand-valley-rural-east-luther-grand-valley

















