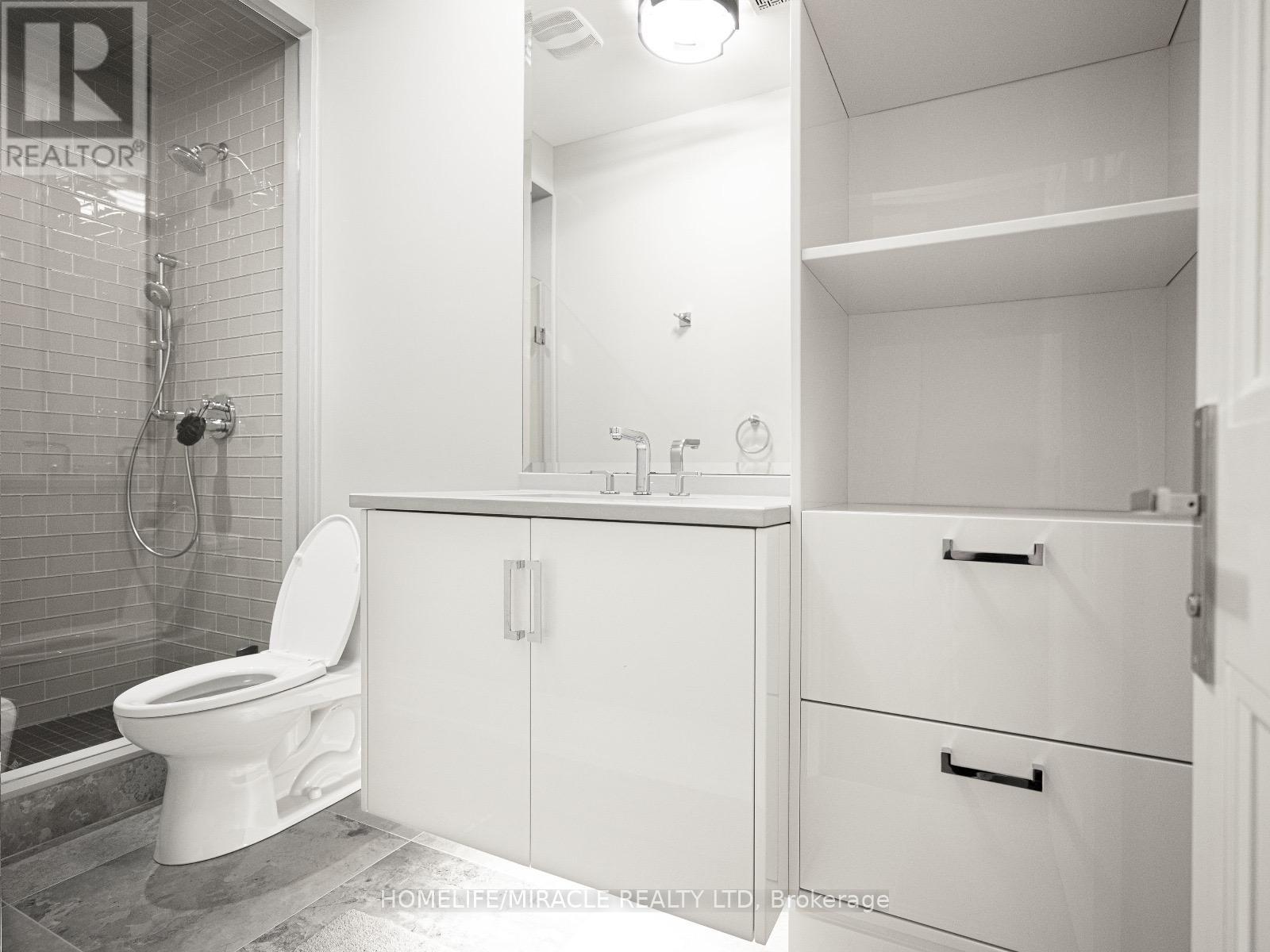5 Bedroom
6 Bathroom
Fireplace
Central Air Conditioning
Forced Air
$4,199,000
Welcome To The Royal Oakville Club (Roc), An Exclusive Enclave Of Homes Located In The Heart Of Beautiful Downtown Oakville. Extensively Upgraded With The Builder (Approx. $1 Millions +and additional dcor upgrades, This 4,062 Square Foot 4 Bedroom Home (All With Ensuite Bathrooms) Sits On A Premium Lot. Beautifully designed and maintained landscape , Downsview cabinets in kitchen, Cristallo Quartzite counter. 10 Feet main and 9 feet 2nd floor ceiling. Walk To Downtown Oakville Shops, Restaurants, Theatre, Library. One Block North Of Lakeshore Road And A Short Drive To Appleby College, Oakville Go And Most Major Highways. No Disappointments Here. **** EXTRAS **** Basement features: Additional bedroom with built-in closet and full bathroom + Bar + cabinets, Backyard Deck, Pergola, Fireplace, Sitting/Party .Heated floors most Tiled floors and front patio, Speakers in all rooms. (id:50787)
Property Details
|
MLS® Number
|
W8363388 |
|
Property Type
|
Single Family |
|
Community Name
|
Old Oakville |
|
Amenities Near By
|
Public Transit, Schools |
|
Features
|
Level Lot, In-law Suite |
|
Parking Space Total
|
4 |
Building
|
Bathroom Total
|
6 |
|
Bedrooms Above Ground
|
4 |
|
Bedrooms Below Ground
|
1 |
|
Bedrooms Total
|
5 |
|
Appliances
|
Garage Door Opener Remote(s), Water Softener, Freezer, Oven, Refrigerator, Stove |
|
Basement Development
|
Finished |
|
Basement Type
|
Full (finished) |
|
Construction Style Attachment
|
Detached |
|
Cooling Type
|
Central Air Conditioning |
|
Exterior Finish
|
Stone |
|
Fireplace Present
|
Yes |
|
Foundation Type
|
Poured Concrete |
|
Heating Fuel
|
Natural Gas |
|
Heating Type
|
Forced Air |
|
Stories Total
|
2 |
|
Type
|
House |
|
Utility Water
|
Municipal Water |
Parking
Land
|
Acreage
|
No |
|
Land Amenities
|
Public Transit, Schools |
|
Sewer
|
Sanitary Sewer |
|
Size Irregular
|
55.08 X 113.33 Ft |
|
Size Total Text
|
55.08 X 113.33 Ft|under 1/2 Acre |
Rooms
| Level |
Type |
Length |
Width |
Dimensions |
|
Second Level |
Primary Bedroom |
5.16 m |
5.16 m |
5.16 m x 5.16 m |
|
Second Level |
Bedroom 2 |
3.64 m |
5.39 m |
3.64 m x 5.39 m |
|
Second Level |
Bedroom 3 |
4.87 m |
4.22 m |
4.87 m x 4.22 m |
|
Second Level |
Bedroom 4 |
3.37 m |
4.24 m |
3.37 m x 4.24 m |
|
Basement |
Recreational, Games Room |
12.72 m |
4.62 m |
12.72 m x 4.62 m |
|
Basement |
Bedroom 5 |
3.53 m |
3.67 m |
3.53 m x 3.67 m |
|
Basement |
Exercise Room |
6.29 m |
3.24 m |
6.29 m x 3.24 m |
|
Main Level |
Kitchen |
3.74 m |
4.24 m |
3.74 m x 4.24 m |
|
Main Level |
Eating Area |
3.58 m |
4.23 m |
3.58 m x 4.23 m |
|
Main Level |
Family Room |
4.86 m |
4.54 m |
4.86 m x 4.54 m |
|
Main Level |
Dining Room |
3.33 m |
4.24 m |
3.33 m x 4.24 m |
|
Main Level |
Living Room |
3.37 m |
3.83 m |
3.37 m x 3.83 m |
https://www.realtor.ca/real-estate/26930659/282-tudor-avenue-oakville-old-oakville
























