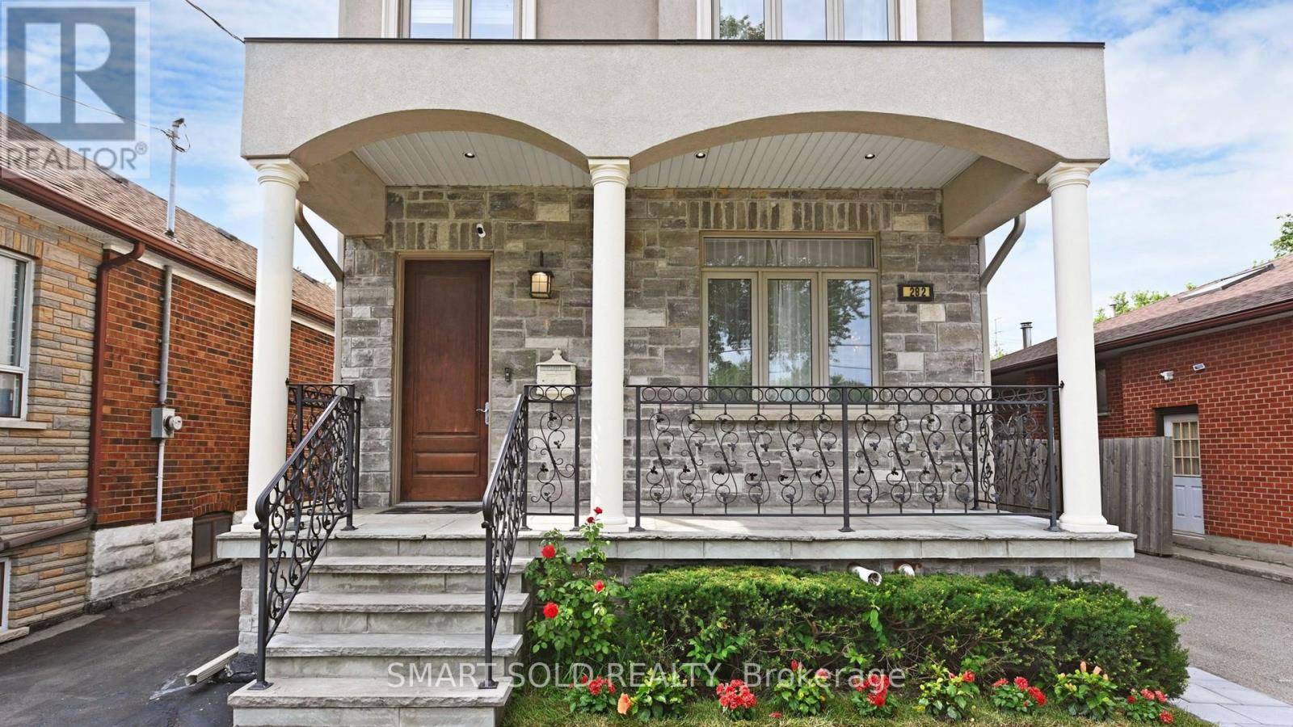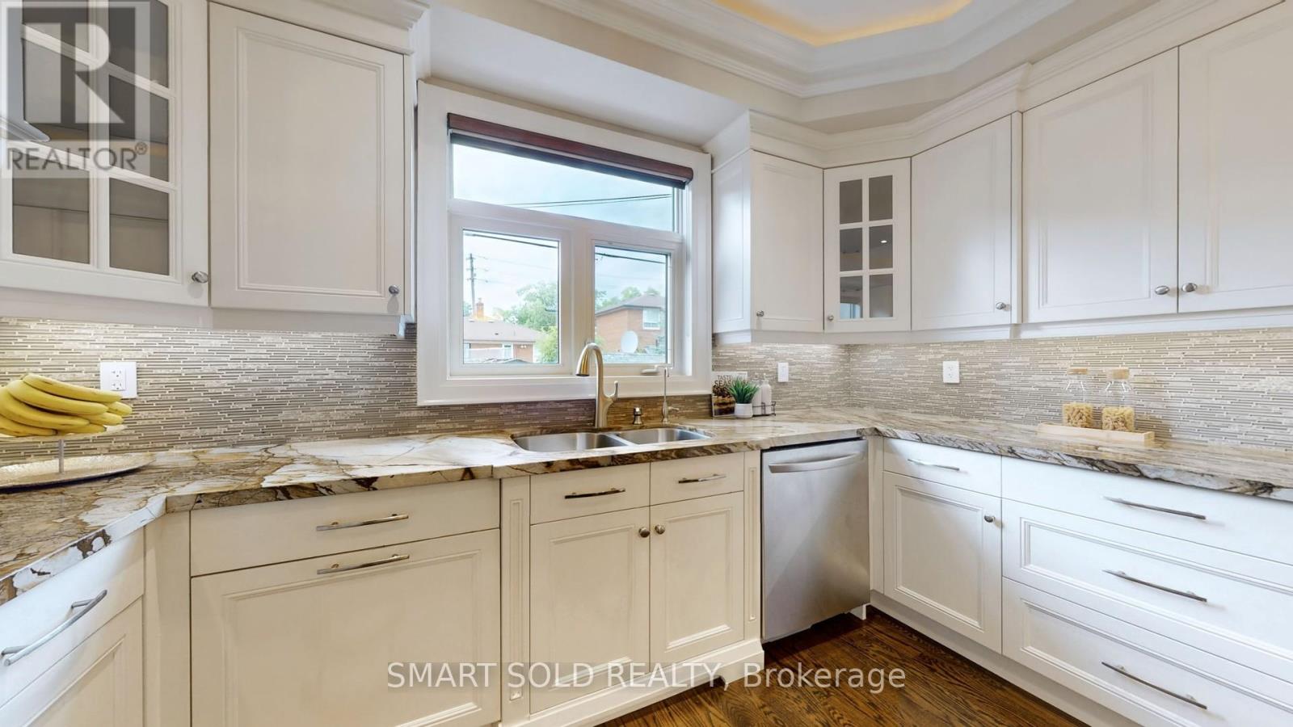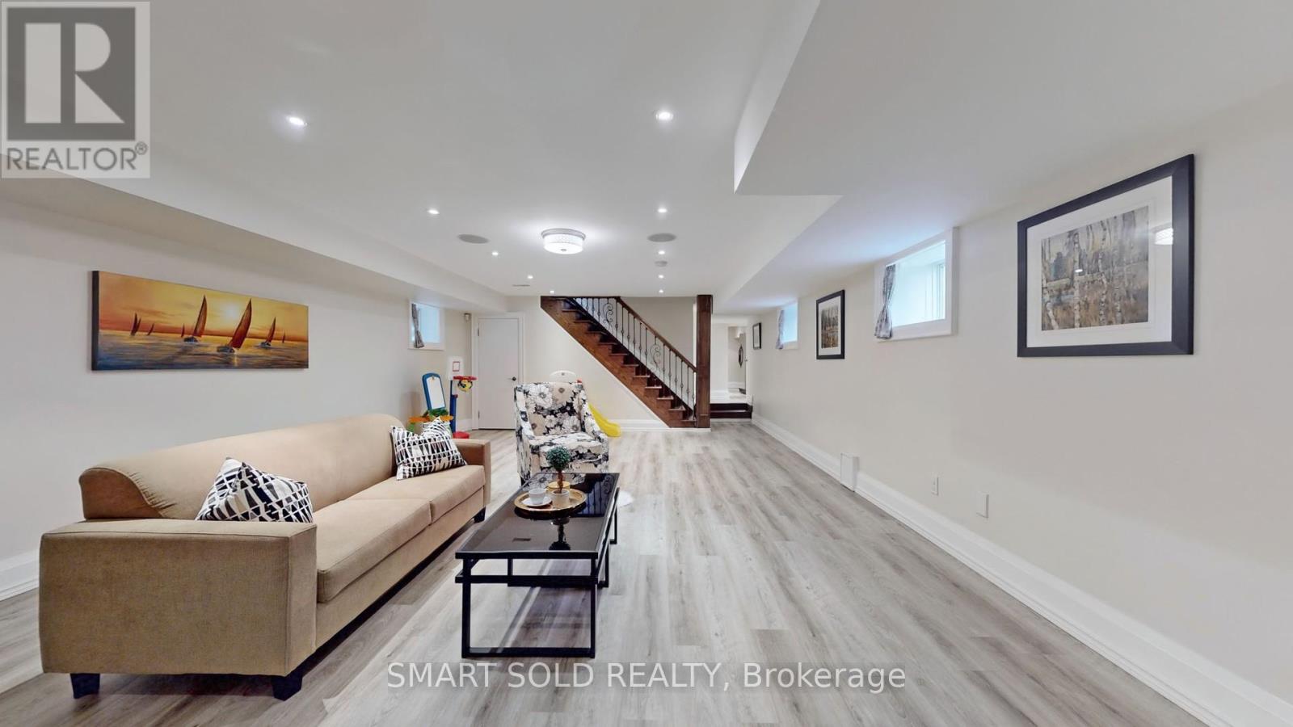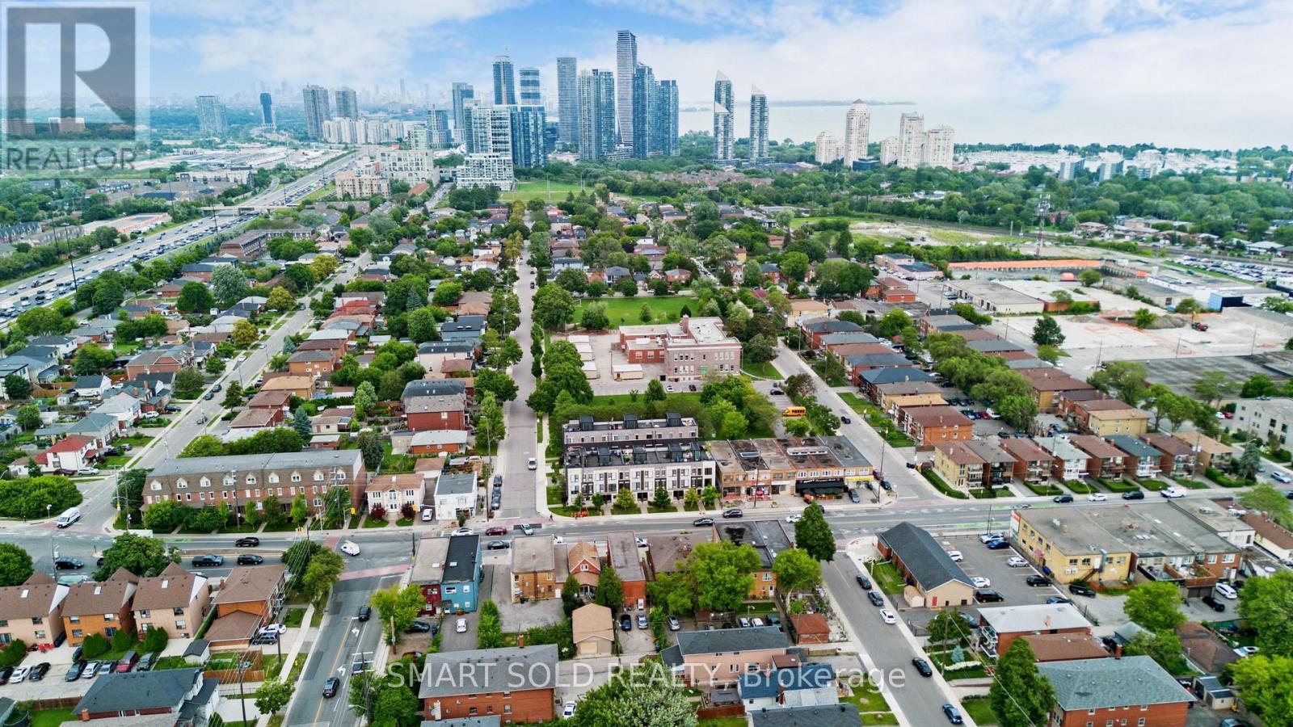282 Melrose Street Toronto, Ontario M8Z 1G6
$1,998,000
This 4+2 bed, 5 bath stunning property is located in sought-after Mimico. The home boasts numerous high-quality finishes, including gleaming hardwood flooring, coffered ceilings, crown molding, wainscoting, high-profile baseboards, and window trim. Additional upgrades including 4 fireplaces, 2 skylights, 9ft ceiling on main, each floor is equipped with built-in speakers, and pot lighting throughout. The gourmet kitchen is equipped with built-in appliances, oversized gas stove with 6 burners and a convenient butler's pantry. The master bedroom includes a spacious ""his and hers"" closet, an ensuite with a whirlpool bathtub for ultimate relaxation. Second floor offers two ensuite bathrooms for added convenience. Outdoor living is enhanced with a spacious deck and patio, perfect for entertaining. Walking distance to Schools, San Remo Bakery, Mimico Go, and easy access to Hwys. Basement with New Laminate flooring (2024) New Fence (2024) New Interlock (2024) New Gardening (2024) **** EXTRAS **** Owned tankless water heater (id:50787)
Open House
This property has open houses!
2:00 pm
Ends at:4:00 pm
2:00 pm
Ends at:4:00 pm
Property Details
| MLS® Number | W9011180 |
| Property Type | Single Family |
| Community Name | Mimico |
| Amenities Near By | Park, Place Of Worship, Public Transit, Schools |
| Parking Space Total | 6 |
Building
| Bathroom Total | 5 |
| Bedrooms Above Ground | 4 |
| Bedrooms Below Ground | 2 |
| Bedrooms Total | 6 |
| Appliances | Garage Door Opener Remote(s), Central Vacuum, Blinds |
| Basement Development | Finished |
| Basement Type | Full (finished) |
| Construction Style Attachment | Detached |
| Cooling Type | Central Air Conditioning |
| Exterior Finish | Stone, Stucco |
| Fireplace Present | Yes |
| Foundation Type | Concrete |
| Heating Fuel | Natural Gas |
| Heating Type | Forced Air |
| Stories Total | 2 |
| Type | House |
| Utility Water | Municipal Water |
Parking
| Garage |
Land
| Acreage | No |
| Land Amenities | Park, Place Of Worship, Public Transit, Schools |
| Sewer | Sanitary Sewer |
| Size Irregular | 40 X 125 Ft |
| Size Total Text | 40 X 125 Ft|under 1/2 Acre |
Rooms
| Level | Type | Length | Width | Dimensions |
|---|---|---|---|---|
| Second Level | Primary Bedroom | 6.32 m | 4.84 m | 6.32 m x 4.84 m |
| Second Level | Bathroom | 4.42 m | 1.5 m | 4.42 m x 1.5 m |
| Second Level | Bedroom | 4.42 m | 3.3 m | 4.42 m x 3.3 m |
| Second Level | Bedroom | 3.99 m | 3.94 m | 3.99 m x 3.94 m |
| Second Level | Bedroom | 3.71 m | 3.38 m | 3.71 m x 3.38 m |
| Basement | Recreational, Games Room | 7.59 m | 5.26 m | 7.59 m x 5.26 m |
| Basement | Bedroom | 3.96 m | 3.05 m | 3.96 m x 3.05 m |
| Basement | Bedroom 2 | 3.18 m | 279 m | 3.18 m x 279 m |
| Ground Level | Living Room | 7.49 m | 4.09 m | 7.49 m x 4.09 m |
| Ground Level | Dining Room | 7.49 m | 4.09 m | 7.49 m x 4.09 m |
| Ground Level | Family Room | 6.81 m | 4.27 m | 6.81 m x 4.27 m |
| Ground Level | Kitchen | 6.73 m | 3.58 m | 6.73 m x 3.58 m |
https://www.realtor.ca/real-estate/27125028/282-melrose-street-toronto-mimico










































