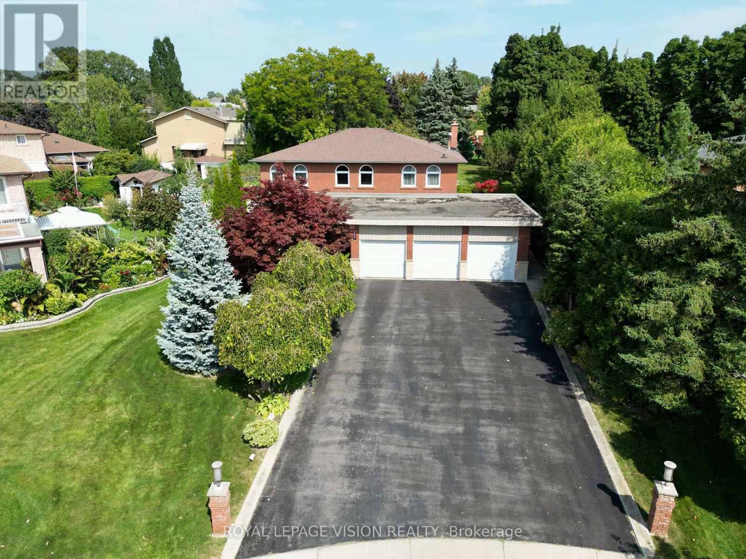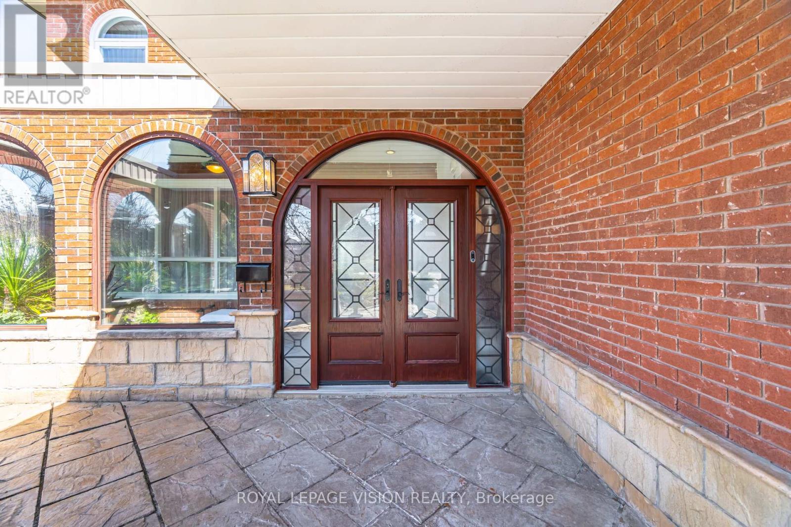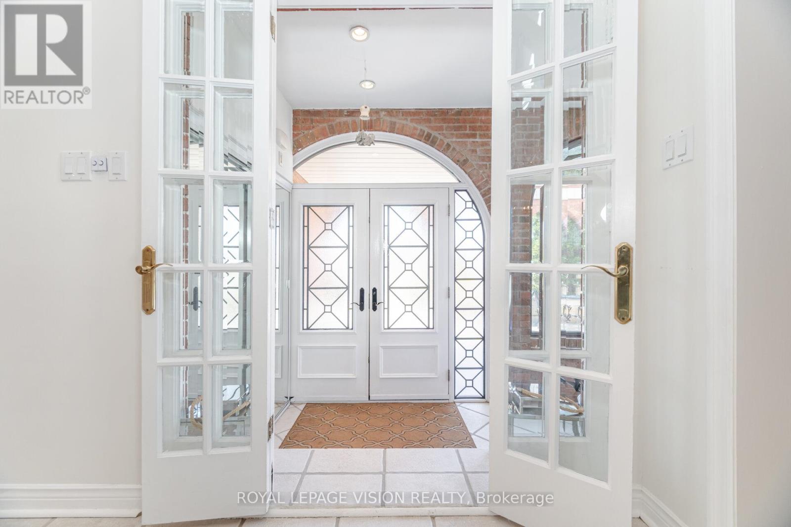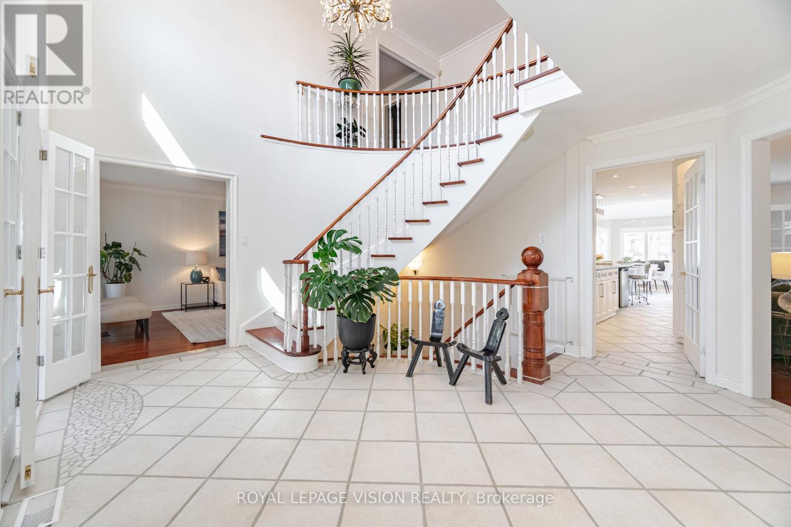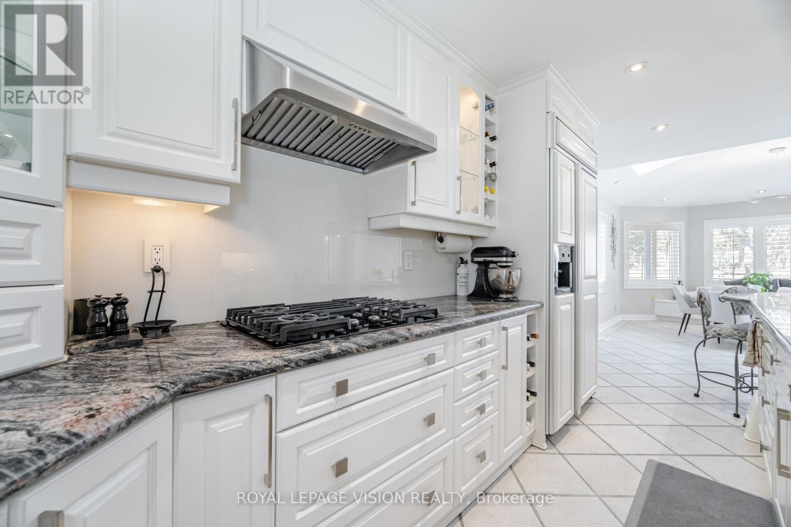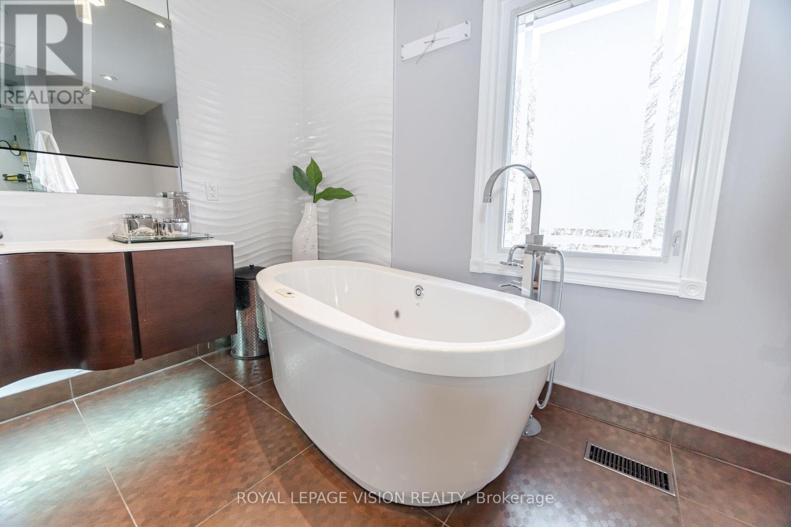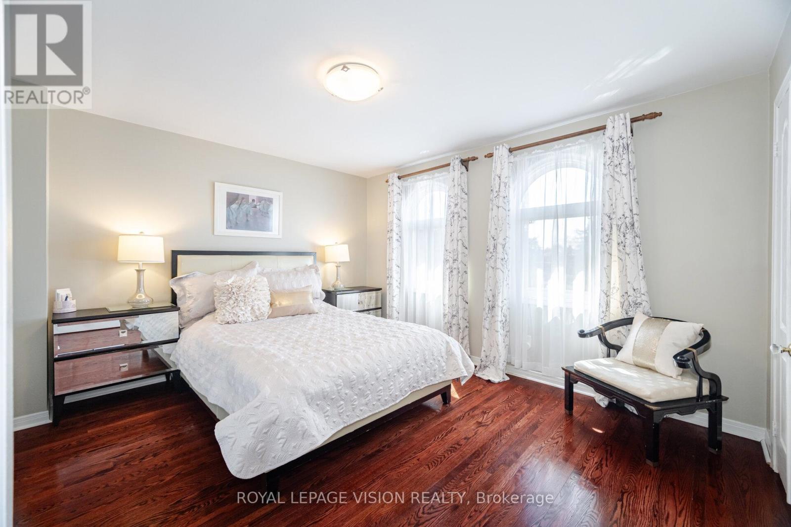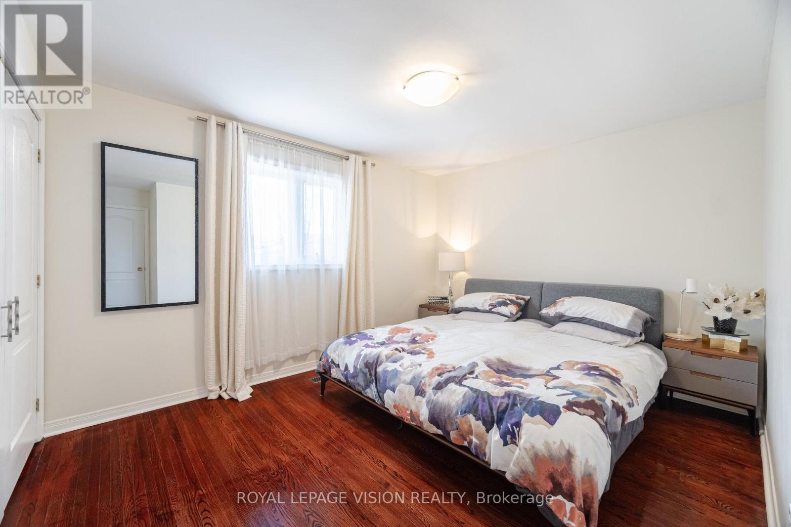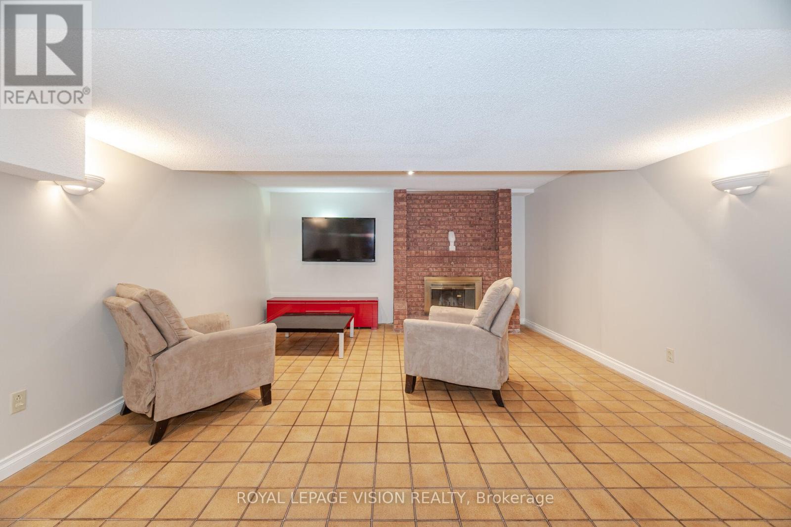5 Bedroom
4 Bathroom
3000 - 3500 sqft
Fireplace
Central Air Conditioning
Forced Air
$2,088,000
Nestled in one of Vaughans most prestigious neighbourhoods, this stunning 4-bedroom executive home exudes curb appeal, with meticulously landscaped grounds and a spacious backyard that provides the perfect setting for both relaxation and outdoor entertaining. The expansive yard is large enough to accommodate a private swimming pool oasis, offering endless possibilities for creating your own personal retreat.The triple-car garage and additional parking space for 9 vehicles ensure convenience and ample room for guests. Inside, the home features generous-sized rooms with elegant hardwood floors throughout, creating a warm and inviting atmosphere. The modern kitchen is a chefs dream, equipped with high-end built-in appliances and an extension with a bright solarium, perfect for dining and enjoying natural light.The master bedroom offers a private retreat with a luxurious ensuite, featuring a freestanding tub the perfect spot to unwind. Each of the other bedrooms is spacious and thoughtfully designed.The finished basement is a standout feature, offering a full kitchen, bedroom, and separate entrance, providing the potential for an in-law suite or extra living space.This home offers the perfect combination of luxury, space, and versatility, making it ideal for both everyday living and entertaining. (id:50787)
Property Details
|
MLS® Number
|
N12030588 |
|
Property Type
|
Single Family |
|
Community Name
|
Islington Woods |
|
Features
|
Carpet Free |
|
Parking Space Total
|
12 |
Building
|
Bathroom Total
|
4 |
|
Bedrooms Above Ground
|
4 |
|
Bedrooms Below Ground
|
1 |
|
Bedrooms Total
|
5 |
|
Amenities
|
Fireplace(s) |
|
Appliances
|
Garage Door Opener Remote(s), Central Vacuum, Dishwasher, Dryer, Garage Door Opener, Stove, Washer, Window Coverings, Refrigerator |
|
Basement Development
|
Finished |
|
Basement Features
|
Separate Entrance |
|
Basement Type
|
N/a (finished) |
|
Construction Style Attachment
|
Detached |
|
Cooling Type
|
Central Air Conditioning |
|
Exterior Finish
|
Brick |
|
Fireplace Present
|
Yes |
|
Fireplace Total
|
2 |
|
Flooring Type
|
Hardwood |
|
Foundation Type
|
Unknown |
|
Half Bath Total
|
1 |
|
Heating Fuel
|
Natural Gas |
|
Heating Type
|
Forced Air |
|
Stories Total
|
2 |
|
Size Interior
|
3000 - 3500 Sqft |
|
Type
|
House |
|
Utility Water
|
Municipal Water |
Parking
Land
|
Acreage
|
No |
|
Sewer
|
Sanitary Sewer |
|
Size Depth
|
164 Ft ,1 In |
|
Size Frontage
|
75 Ft ,9 In |
|
Size Irregular
|
75.8 X 164.1 Ft |
|
Size Total Text
|
75.8 X 164.1 Ft |
Rooms
| Level |
Type |
Length |
Width |
Dimensions |
|
Upper Level |
Bedroom 2 |
4.25 m |
3.34 m |
4.25 m x 3.34 m |
|
Upper Level |
Bedroom 3 |
4.25 m |
3.97 m |
4.25 m x 3.97 m |
|
Upper Level |
Bedroom 4 |
4 m |
3.97 m |
4 m x 3.97 m |
|
Ground Level |
Living Room |
5.55 m |
3.55 m |
5.55 m x 3.55 m |
|
Ground Level |
Dining Room |
4.23 m |
3.55 m |
4.23 m x 3.55 m |
|
Ground Level |
Kitchen |
5.52 m |
4.24 m |
5.52 m x 4.24 m |
|
Ground Level |
Solarium |
4.62 m |
4.19 m |
4.62 m x 4.19 m |
|
Ground Level |
Family Room |
6.55 m |
3.77 m |
6.55 m x 3.77 m |
https://www.realtor.ca/real-estate/28049677/282-firglen-ridge-vaughan-islington-woods-islington-woods

