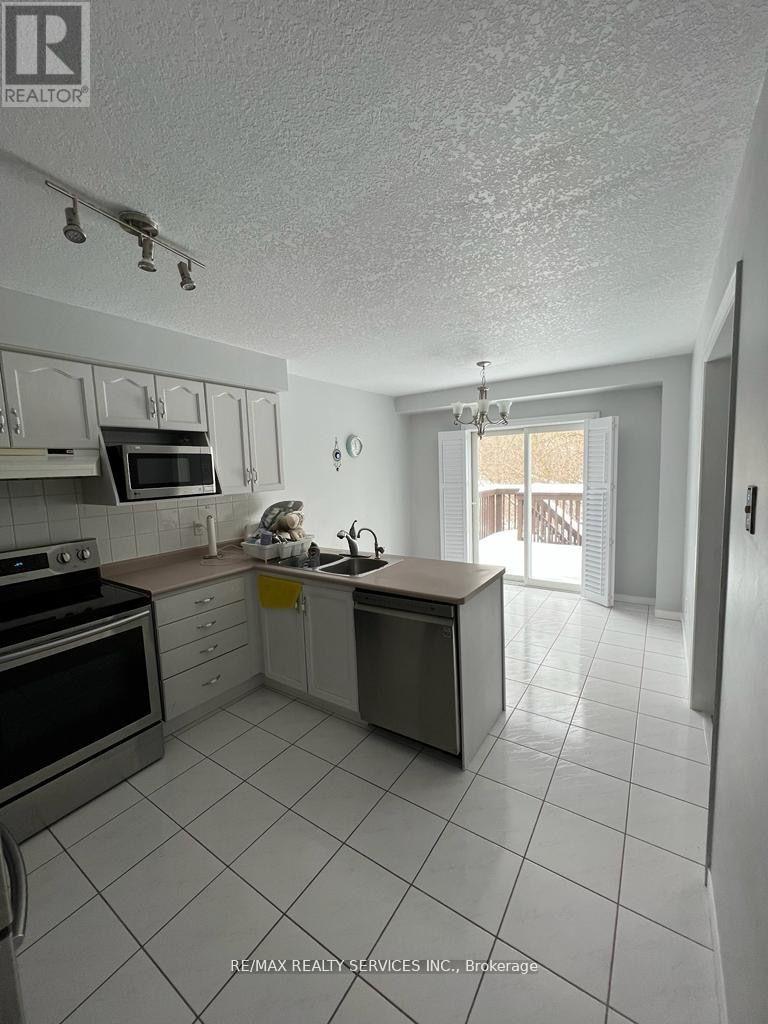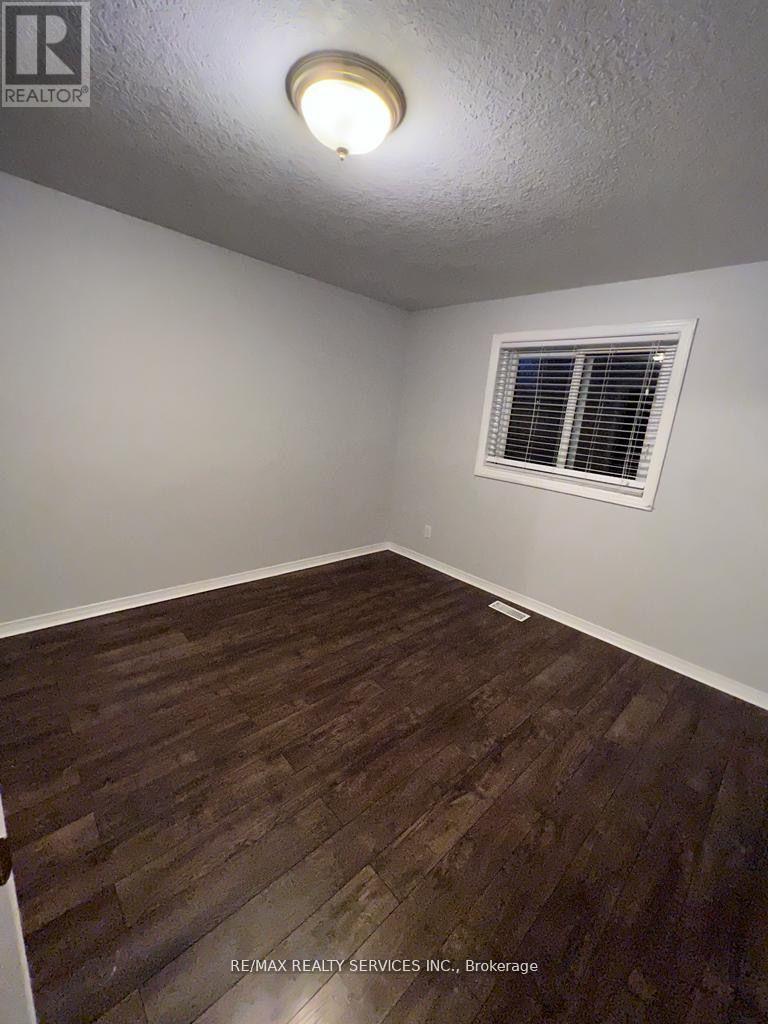289-597-1980
infolivingplus@gmail.com
282 Bankside Drive Kitchener, Ontario N2N 3J9
3 Bedroom
2 Bathroom
1500 - 2000 sqft
Central Air Conditioning
Forced Air
$2,399 Monthly
Spectacular Well Kept Home in Westforest Trail. The Main Floor Offers a Spacious Foyer Leading to a Bright Kitchen with Patio Slider Providing Beautiful Views of the Greenspace Behind. NO HOUSES BEHIND. Natural Light Flows Throughout the Living & Dining Rooms. Upstairs Includes 3 Nicely Good Size Bedrooms and a 4pc bath with Oversized Walk-In Closet in Master. Close to Major Universities. (id:50787)
Property Details
| MLS® Number | X12093767 |
| Property Type | Single Family |
| Parking Space Total | 3 |
Building
| Bathroom Total | 2 |
| Bedrooms Above Ground | 3 |
| Bedrooms Total | 3 |
| Construction Style Attachment | Detached |
| Cooling Type | Central Air Conditioning |
| Exterior Finish | Brick |
| Foundation Type | Concrete |
| Half Bath Total | 1 |
| Heating Fuel | Natural Gas |
| Heating Type | Forced Air |
| Stories Total | 2 |
| Size Interior | 1500 - 2000 Sqft |
| Type | House |
| Utility Water | Municipal Water |
Parking
| Attached Garage | |
| Garage |
Land
| Acreage | No |
| Sewer | Sanitary Sewer |
| Size Frontage | 30 Ft |
| Size Irregular | 30 Ft |
| Size Total Text | 30 Ft |
Rooms
| Level | Type | Length | Width | Dimensions |
|---|---|---|---|---|
| Second Level | Primary Bedroom | 4.68 m | 4 m | 4.68 m x 4 m |
| Second Level | Bedroom 2 | 3.24 m | 4.1 m | 3.24 m x 4.1 m |
| Second Level | Bedroom 3 | 3.75 m | 3.05 m | 3.75 m x 3.05 m |
| Main Level | Living Room | 4.56 m | 2.95 m | 4.56 m x 2.95 m |
| Main Level | Family Room | 3.24 m | 2.95 m | 3.24 m x 2.95 m |
| Main Level | Kitchen | 3.1 m | 5.78 m | 3.1 m x 5.78 m |
https://www.realtor.ca/real-estate/28192754/282-bankside-drive-kitchener










