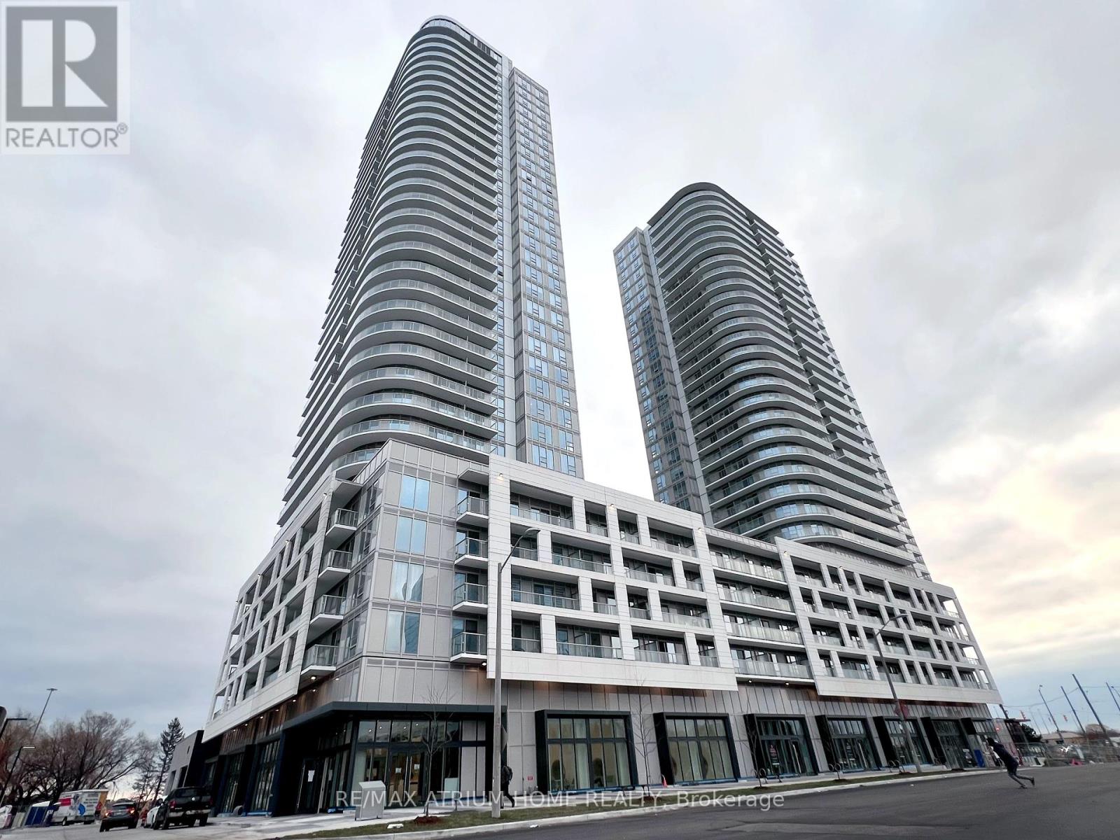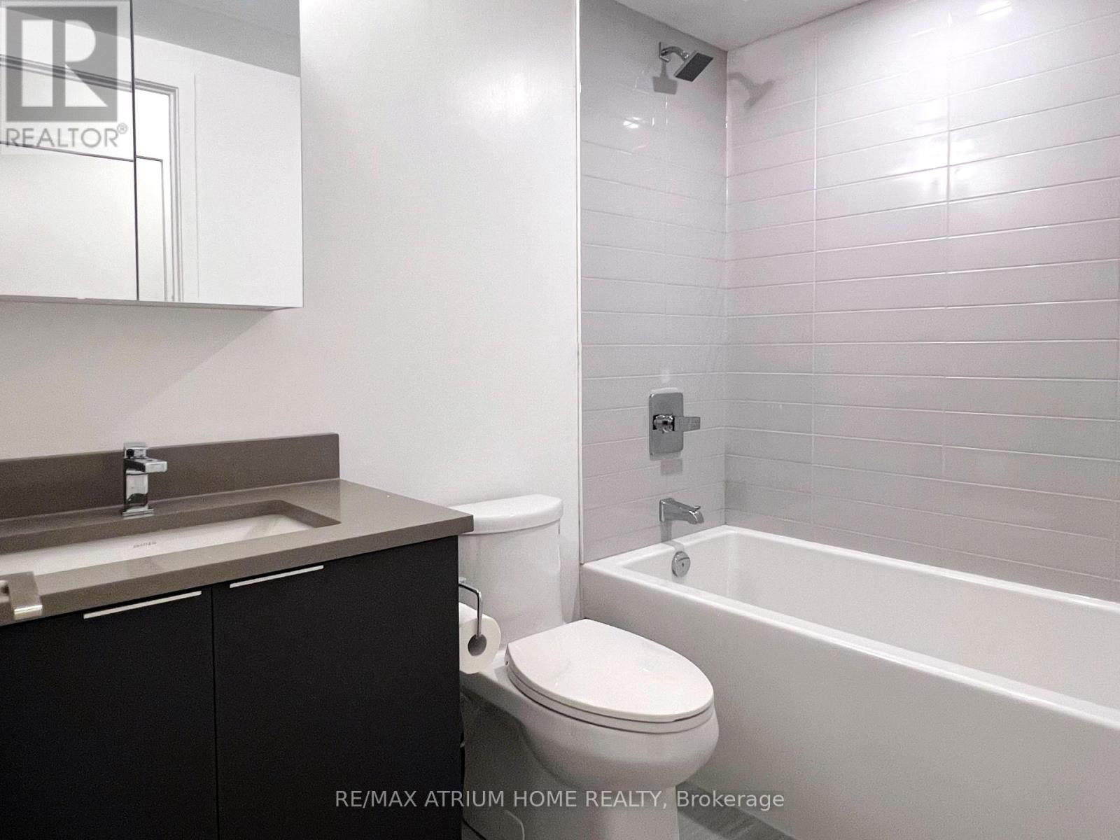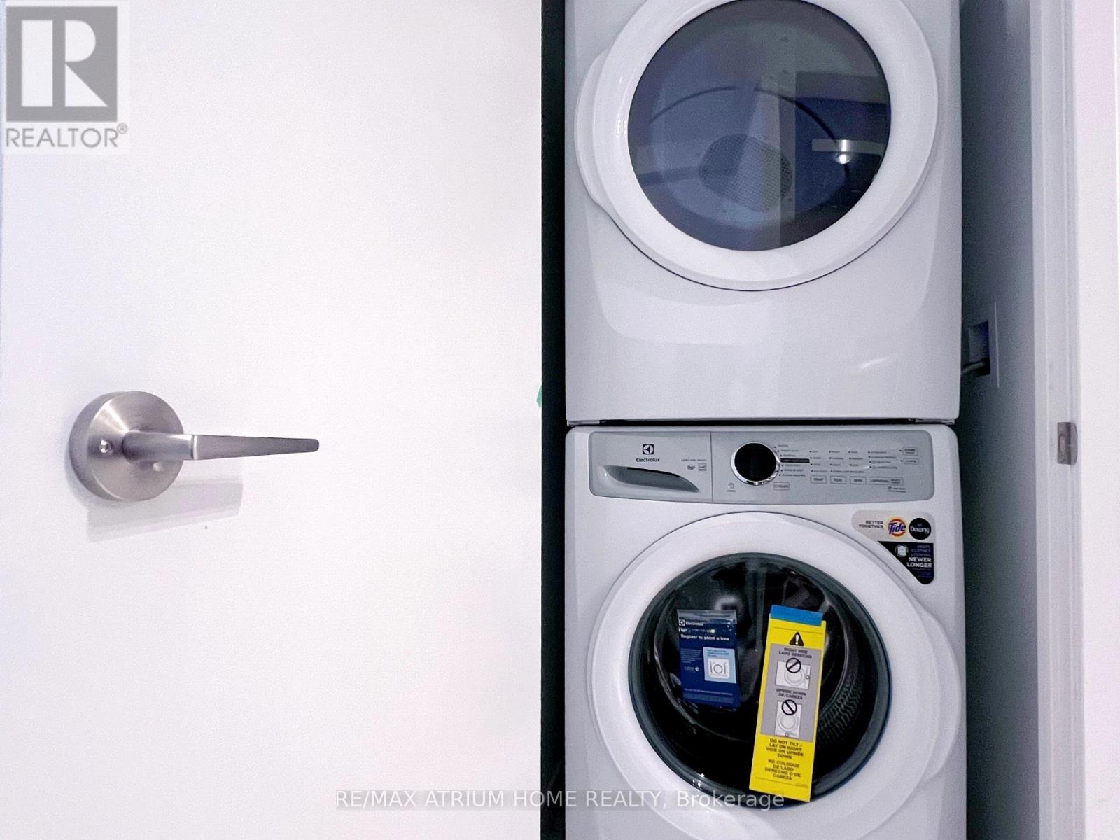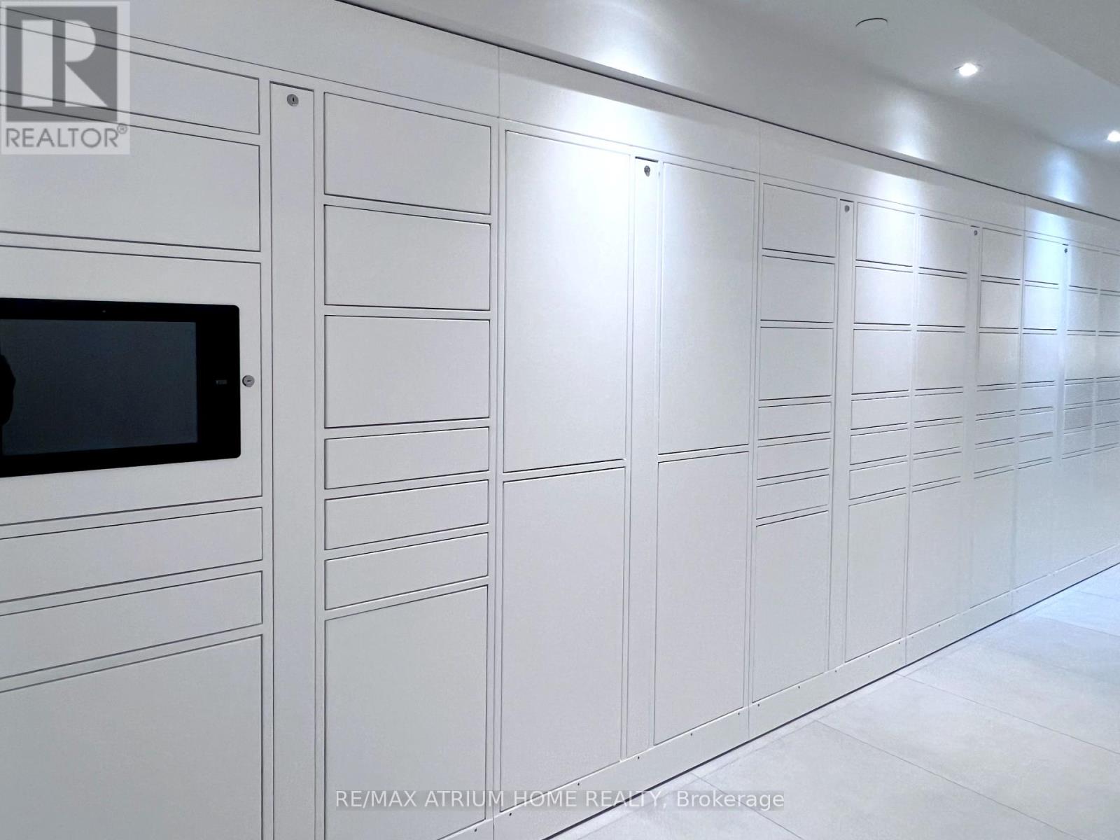2 Bedroom
1 Bathroom
500 - 599 sqft
Central Air Conditioning
Forced Air
$2,299 Monthly
Don't Miss It!! Welcome To Stunning Condo K-Square Located At Kennedy & Hwy 401, Bright And Unobstructed View, Open Concept, One Bedroom+ Large Den, Den Can Used As 2nd Bedroom, 9' Ceiling, High Floor, Lots of Natural Light from Floor-to-Ceiling Windows, Modern Finishes Throughout, Laminate Floors Throughout, Stainless Steel Appliances, Upgraded Kitchen with Back Splash And Quartz Countertop, Convenience Location-Steps To TTC Bus Stop And Easy Access To Highway 401, Minutes Away From Kennedy Commons (Supermarket, Stores, Restaurant, Banks And Etc), Go Station, Scarborough Town Centre, U of T Scarborough Campus. High End Amenities Including Kids Zone, Chill out Lounge, Music Rooms, Yoga Studio, Guest Suites, Gym, Party room, Concierge, Visitor Parking & Much More!! (id:50787)
Property Details
|
MLS® Number
|
E12124357 |
|
Property Type
|
Single Family |
|
Neigbourhood
|
Scarborough |
|
Community Name
|
Agincourt South-Malvern West |
|
Community Features
|
Pet Restrictions |
|
Features
|
Balcony |
|
Parking Space Total
|
1 |
Building
|
Bathroom Total
|
1 |
|
Bedrooms Above Ground
|
1 |
|
Bedrooms Below Ground
|
1 |
|
Bedrooms Total
|
2 |
|
Amenities
|
Storage - Locker |
|
Appliances
|
Cooktop, Dishwasher, Dryer, Microwave, Oven, Washer, Refrigerator |
|
Cooling Type
|
Central Air Conditioning |
|
Exterior Finish
|
Concrete |
|
Flooring Type
|
Laminate |
|
Heating Fuel
|
Natural Gas |
|
Heating Type
|
Forced Air |
|
Size Interior
|
500 - 599 Sqft |
|
Type
|
Apartment |
Parking
Land
Rooms
| Level |
Type |
Length |
Width |
Dimensions |
|
Flat |
Living Room |
2.79 m |
3.71 m |
2.79 m x 3.71 m |
|
Flat |
Dining Room |
2.79 m |
3.71 m |
2.79 m x 3.71 m |
|
Flat |
Kitchen |
1.68 m |
3.05 m |
1.68 m x 3.05 m |
|
Flat |
Primary Bedroom |
2.84 m |
3.3 m |
2.84 m x 3.3 m |
|
Flat |
Den |
2.44 m |
2.54 m |
2.44 m x 2.54 m |
https://www.realtor.ca/real-estate/28260037/2816-2031-kennedy-road-toronto-agincourt-south-malvern-west-agincourt-south-malvern-west





































