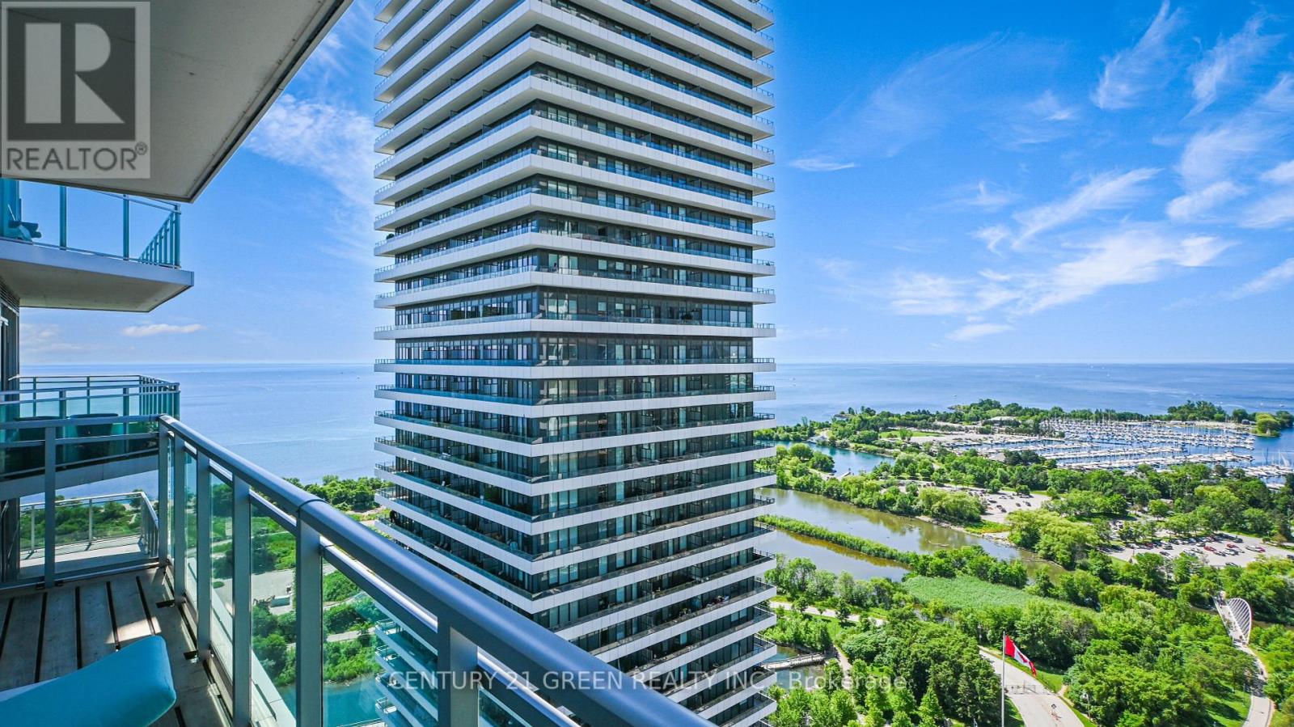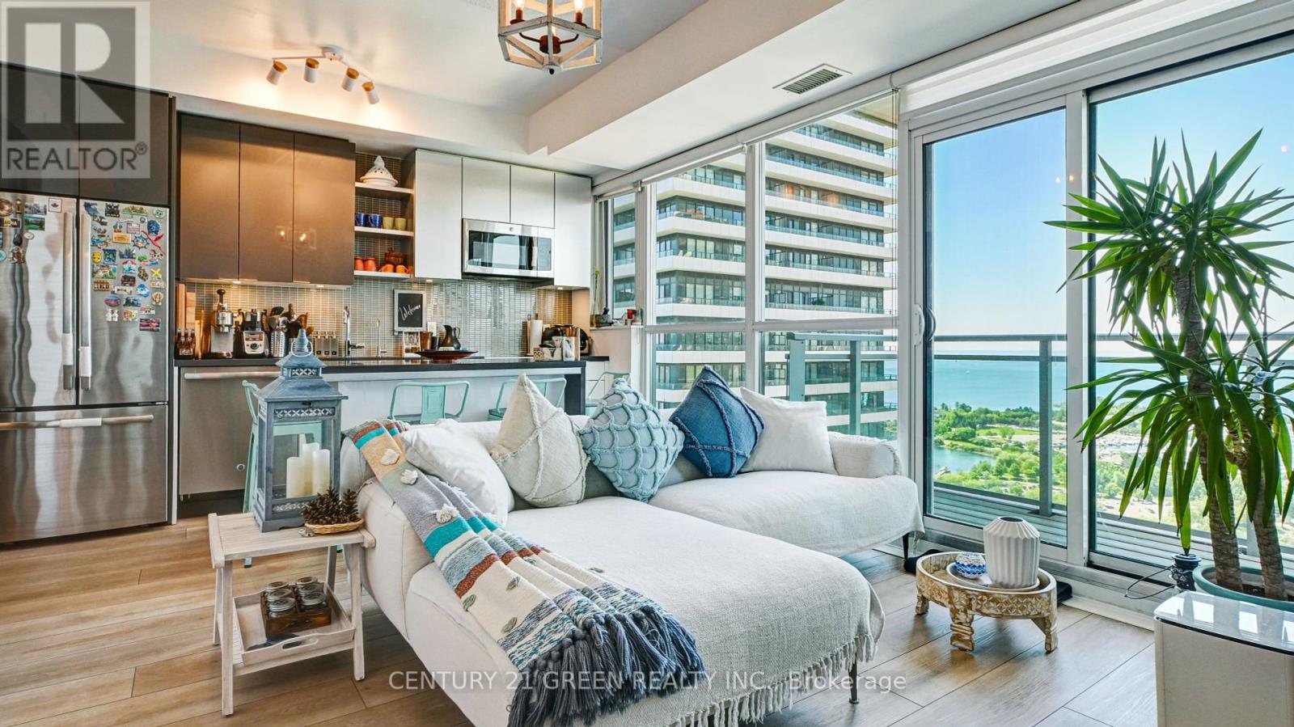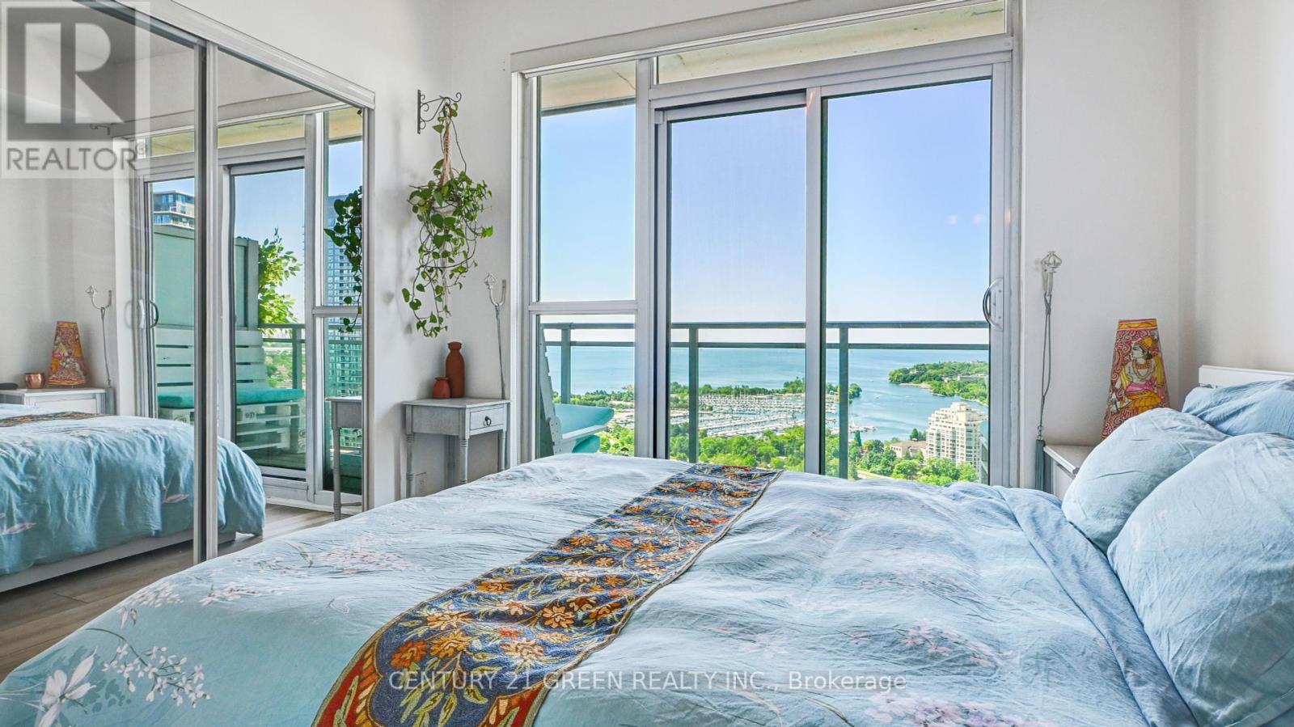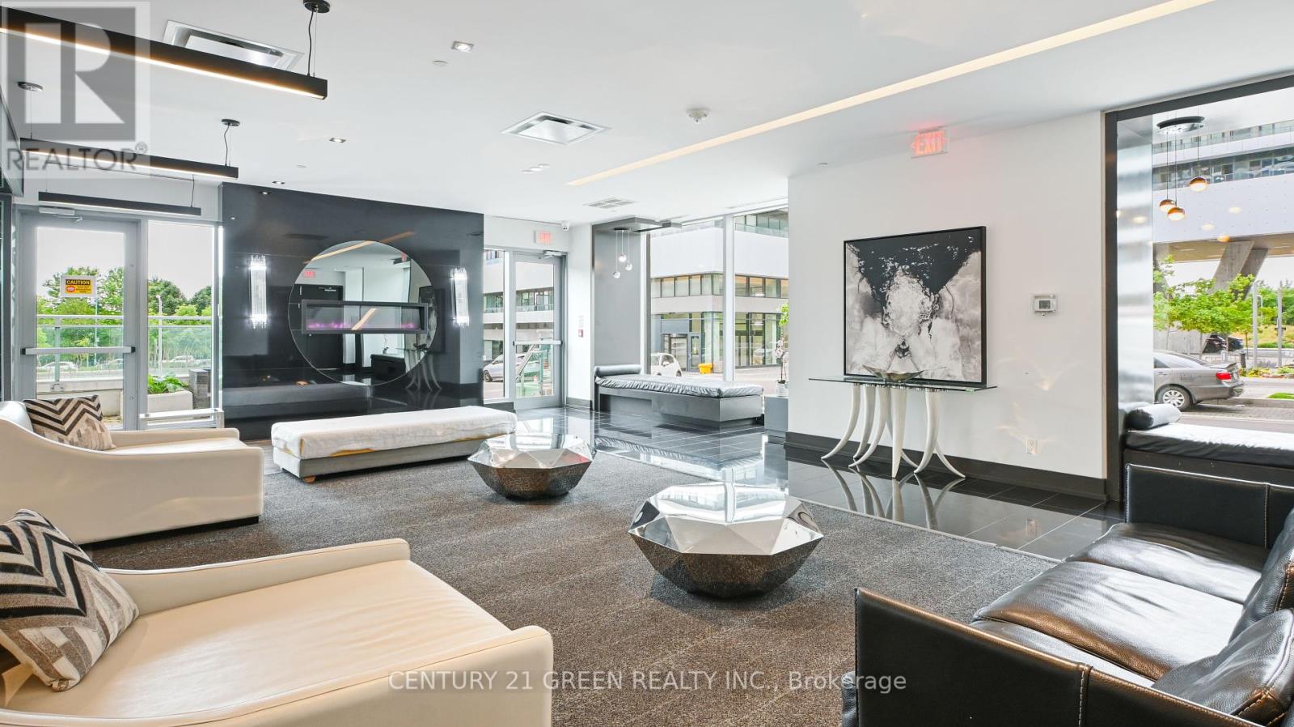2 Bedroom
2 Bathroom
Outdoor Pool
Central Air Conditioning
Forced Air
$879,000Maintenance,
$672 Monthly
Upscale Luxurious ""Jade Waterfront"" Condo. Located on 28th Floor w/ Southwest view of Ontario Lake and Marina ; 2-Bed / 2-Bath + study area unit; over 800 sqft Living Space plus 110 sqft huge lake facing balcony. 9 feet ceiling w/ Blinds. Newly renovated condo with several aesthetics added in the unit: New soft push sturdy cabinets w/ extra storage added in Kitchen; new waterproof flooring throughout the unit. Renovated shelvings in all closets. Renovated balcony flooring w/ modular cedar wood decking showcasing beautiful countryside vibes. S/S Appliances, Ensuite Laundry included. Including a large locker w/ Bike Storage & a parking spot. World class Amenities: Outdoor swimming pool and hot tub w/ BBQ terrace area, Yoga & Boxing Room, Sauna, Dog Washing Station, Golf Simulator, Guest Suites, Car Wash, Party Rooms, 24Hr Concierge, Indr/Outdr Lounge, Steam Room, Fully equipped large Gym, Media & Games room, Outdoor putty golf area and more. Steps away from the mighty Humber Bay shores East and West park accessing the Lake Onatrio. Minutes From Qew/427/Gardiner Express, Go Station, TTC, Etobicoke Yatch Club, Mimico Cruising Club, Marina and streetcar and express bus connecting to the Downtown Core. Future development includes Park Lawn Go station steps away and upcoming Mr Christie site (id:50787)
Property Details
|
MLS® Number
|
W9012638 |
|
Property Type
|
Single Family |
|
Community Name
|
Mimico |
|
Amenities Near By
|
Public Transit, Marina, Beach, Park |
|
Community Features
|
Pet Restrictions, School Bus |
|
Features
|
Balcony, Carpet Free, In Suite Laundry |
|
Parking Space Total
|
1 |
|
Pool Type
|
Outdoor Pool |
Building
|
Bathroom Total
|
2 |
|
Bedrooms Above Ground
|
2 |
|
Bedrooms Total
|
2 |
|
Amenities
|
Security/concierge, Exercise Centre, Party Room, Car Wash, Storage - Locker |
|
Appliances
|
Dishwasher, Dryer, Freezer, Oven, Range, Refrigerator, Washer, Window Coverings |
|
Cooling Type
|
Central Air Conditioning |
|
Exterior Finish
|
Concrete |
|
Heating Fuel
|
Natural Gas |
|
Heating Type
|
Forced Air |
|
Type
|
Apartment |
Parking
Land
|
Acreage
|
No |
|
Land Amenities
|
Public Transit, Marina, Beach, Park |
Rooms
| Level |
Type |
Length |
Width |
Dimensions |
|
Main Level |
Living Room |
3.45 m |
3.25 m |
3.45 m x 3.25 m |
|
Main Level |
Dining Room |
3.25 m |
3.45 m |
3.25 m x 3.45 m |
|
Main Level |
Kitchen |
3.44 m |
2.25 m |
3.44 m x 2.25 m |
|
Main Level |
Primary Bedroom |
4 m |
3.2 m |
4 m x 3.2 m |
|
Main Level |
Bedroom 2 |
3.35 m |
3.15 m |
3.35 m x 3.15 m |
|
Main Level |
Media |
1 m |
1.5 m |
1 m x 1.5 m |
https://www.realtor.ca/real-estate/27128352/2811-33-shore-breeze-drive-toronto-mimico










































