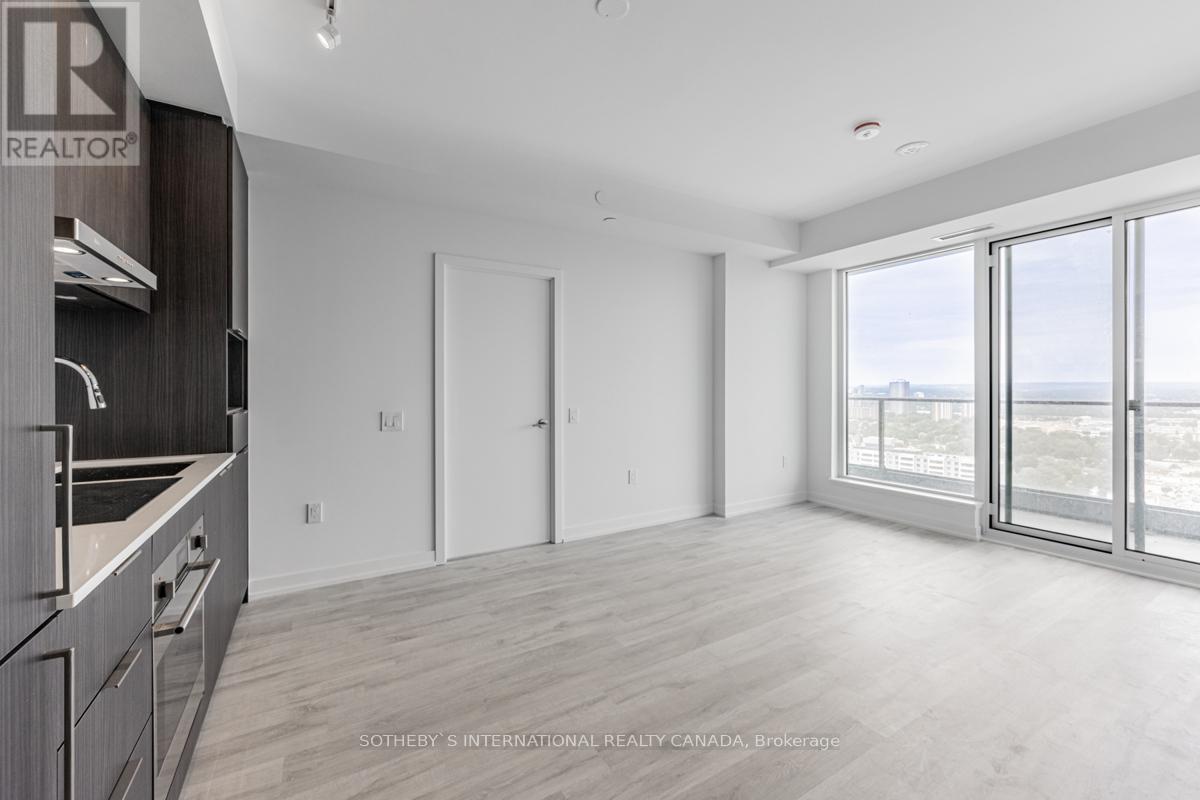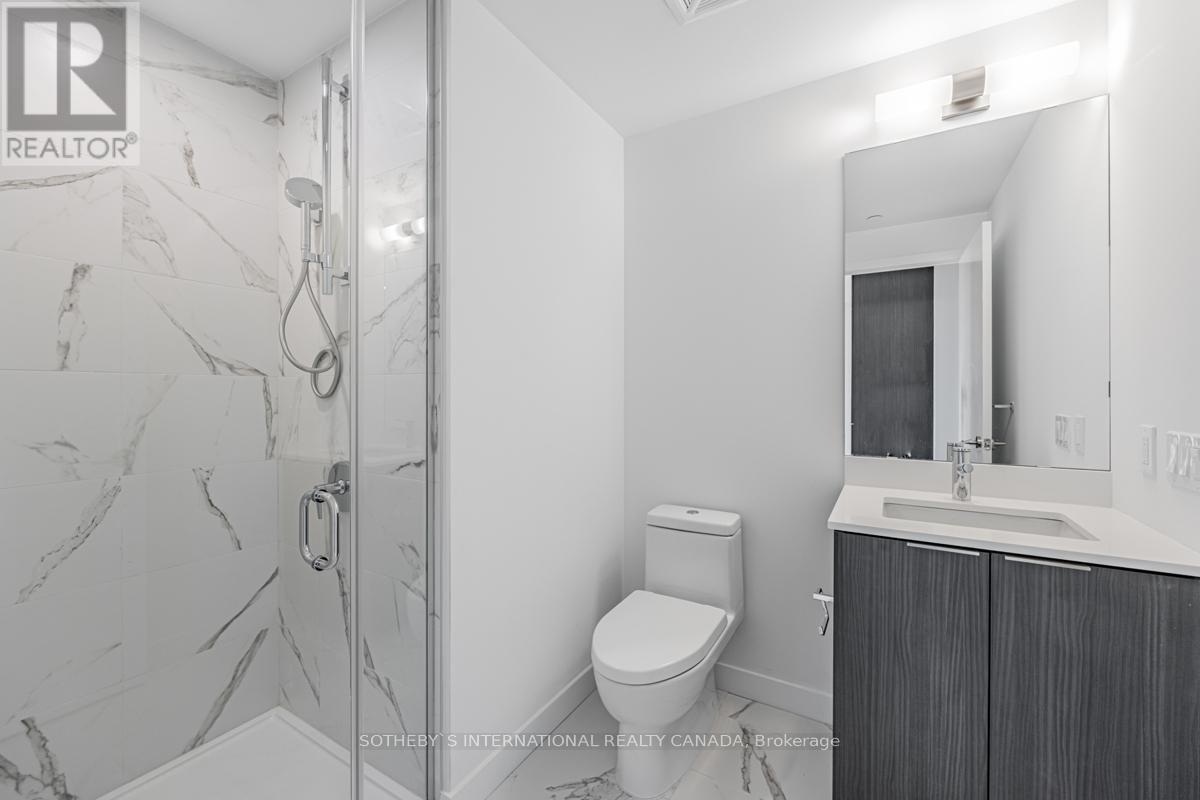2 Bedroom
2 Bathroom
Outdoor Pool
Central Air Conditioning
Forced Air
$2,900 Monthly
Welcome to M2M condos North tower! Brand new never lived in, 2 bedrooms & 2 full bathrooms plus a huge balcony with unobstructed North view. Bright & spacious, open concept living & dining room, functional split bedroom layout. Modern kitchen with quartz countertops and tile backsplash. Custom blinds throughout. Resort-like amenities: 24/7 concierge, 2-storey fitness centre, business centre with boardroom, indoor-outdoor play areas, movie theatre, games room, outdoor pool, outdoor lounge/BBQ, party room facilities and more. Walking distance to Finch Subway & TTC, VIVA/YRT/GO Bus. H Mart Asian food specialty market - coming soon on the ground floor. One parking & 1 locker Included. Tenant Pays Water & Hydro separately metered. . **** EXTRAS **** B/In Fridge/Freezer, B/I Cooktop, B/I Hood Fan, B/I Microwave, B/I Dishwasher. Full Size Front Load Washer & Dryer. All Elf's & Track Lights. Custom zebra blinds throughout. Extra convenient 1 parking across from elevators & 1 locker incl. (id:50787)
Property Details
|
MLS® Number
|
C9011484 |
|
Property Type
|
Single Family |
|
Community Name
|
Willowdale East |
|
Community Features
|
Pets Not Allowed |
|
Features
|
Balcony, Carpet Free |
|
Parking Space Total
|
1 |
|
Pool Type
|
Outdoor Pool |
|
View Type
|
View |
Building
|
Bathroom Total
|
2 |
|
Bedrooms Above Ground
|
2 |
|
Bedrooms Total
|
2 |
|
Amenities
|
Security/concierge, Exercise Centre, Visitor Parking, Party Room, Separate Electricity Meters, Storage - Locker |
|
Appliances
|
Oven - Built-in, Garage Door Opener Remote(s), Range |
|
Cooling Type
|
Central Air Conditioning |
|
Exterior Finish
|
Concrete |
|
Heating Fuel
|
Natural Gas |
|
Heating Type
|
Forced Air |
|
Type
|
Apartment |
Parking
Land
Rooms
| Level |
Type |
Length |
Width |
Dimensions |
|
Flat |
Living Room |
3 m |
3.54 m |
3 m x 3.54 m |
|
Flat |
Dining Room |
1.93 m |
3.54 m |
1.93 m x 3.54 m |
|
Flat |
Kitchen |
1.93 m |
3.54 m |
1.93 m x 3.54 m |
|
Flat |
Primary Bedroom |
2.87 m |
3.81 m |
2.87 m x 3.81 m |
|
Flat |
Bedroom 2 |
2.75 m |
3.32 m |
2.75 m x 3.32 m |
https://www.realtor.ca/real-estate/27125983/2810-7-golden-lion-heights-toronto-willowdale-east





























