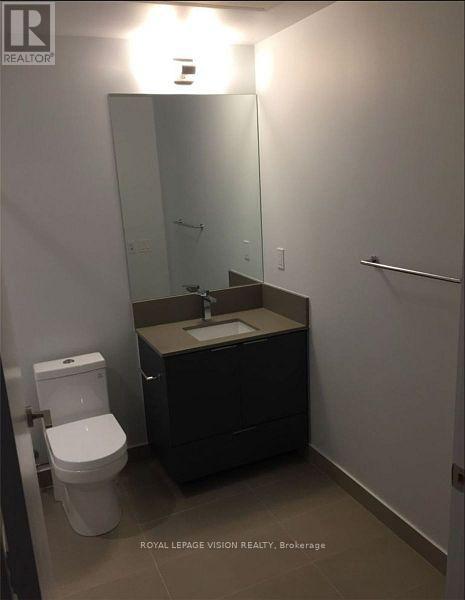2 Bedroom
1 Bathroom
600 - 699 sqft
Central Air Conditioning
Forced Air
$2,500 Monthly
2 Bedroom Corner Suite. *28th Floor* Bright And Spacious Open Concept Layout. Designer Kitchen With Stone Counter Tops. New Laminate Floor Throughout and Freshly Painted. Bright Floor To Ceiling Wrap Around Windows Facing South. Unobstructed City And Lake Views. Amenities Includes A 7000 Sf Study And Co-Work Place (W Study Rooms And Wifi) Minutes Walk To T.T.C Subway, Yonge-Dundas Sq, Eaton Centre, Restaurants, Theatres And Metro Grocery Store And Much More (id:50787)
Property Details
|
MLS® Number
|
C12156131 |
|
Property Type
|
Single Family |
|
Community Name
|
Church-Yonge Corridor |
|
Amenities Near By
|
Public Transit, Hospital, Schools, Place Of Worship |
|
Community Features
|
Pet Restrictions, Community Centre |
|
Features
|
Carpet Free, In Suite Laundry |
Building
|
Bathroom Total
|
1 |
|
Bedrooms Above Ground
|
2 |
|
Bedrooms Total
|
2 |
|
Amenities
|
Party Room, Security/concierge, Exercise Centre, Recreation Centre, Separate Electricity Meters |
|
Appliances
|
Dishwasher, Dryer, Microwave, Stove, Washer, Refrigerator |
|
Cooling Type
|
Central Air Conditioning |
|
Exterior Finish
|
Concrete, Brick |
|
Flooring Type
|
Laminate |
|
Heating Fuel
|
Natural Gas |
|
Heating Type
|
Forced Air |
|
Size Interior
|
600 - 699 Sqft |
|
Type
|
Apartment |
Parking
Land
|
Acreage
|
No |
|
Land Amenities
|
Public Transit, Hospital, Schools, Place Of Worship |
Rooms
| Level |
Type |
Length |
Width |
Dimensions |
|
Flat |
Living Room |
4.88 m |
4.27 m |
4.88 m x 4.27 m |
|
Flat |
Dining Room |
4.88 m |
4.27 m |
4.88 m x 4.27 m |
|
Flat |
Kitchen |
4.88 m |
4.27 m |
4.88 m x 4.27 m |
|
Flat |
Primary Bedroom |
3.14 m |
2.93 m |
3.14 m x 2.93 m |
|
Flat |
Bedroom 2 |
2.93 m |
2.62 m |
2.93 m x 2.62 m |
https://www.realtor.ca/real-estate/28329587/2810-181-dundas-street-e-toronto-church-yonge-corridor-church-yonge-corridor











