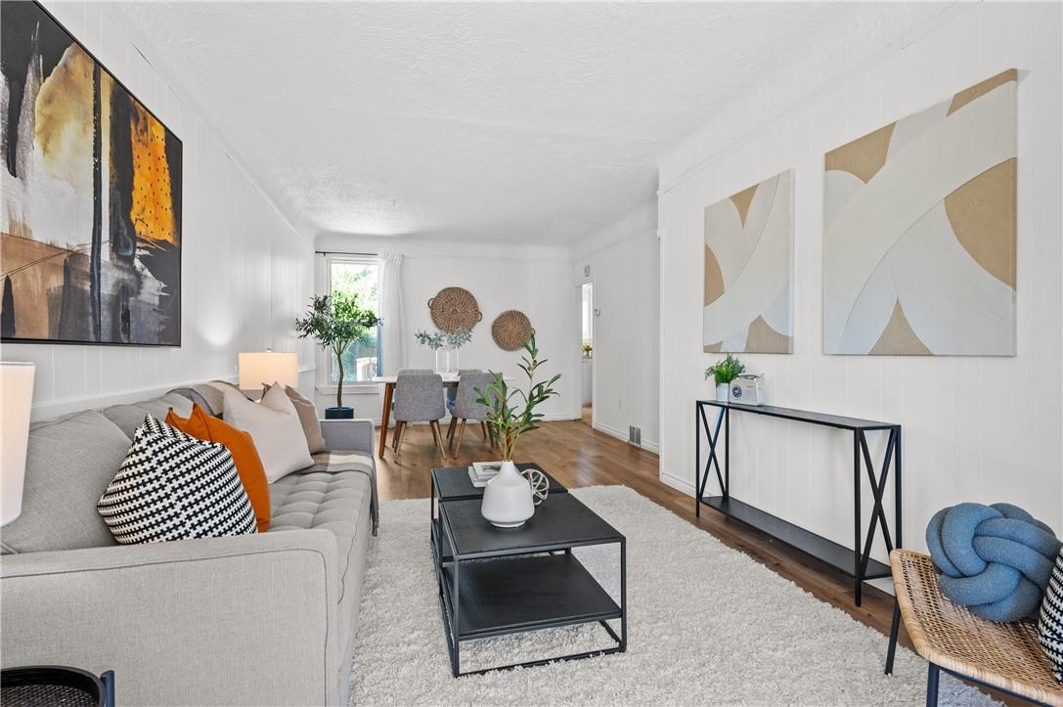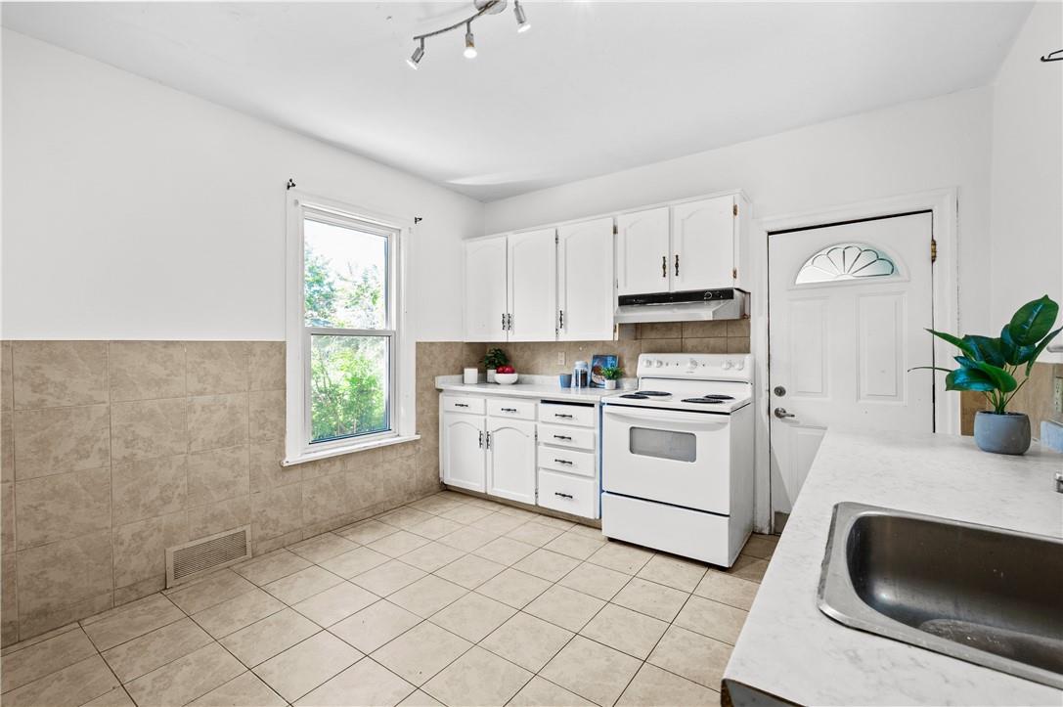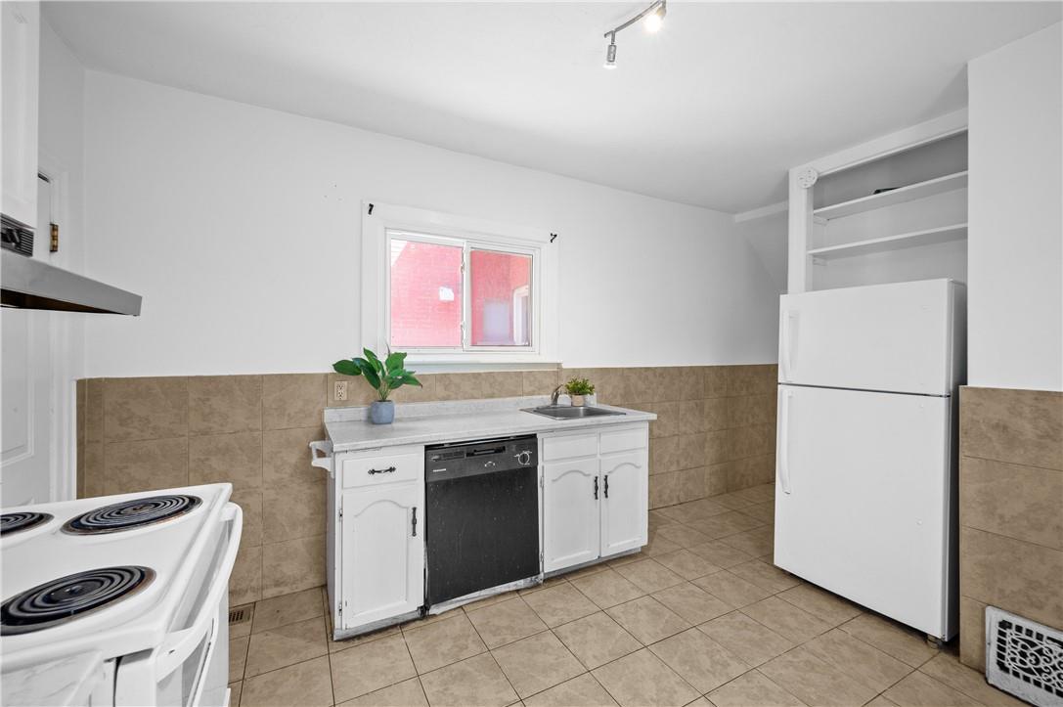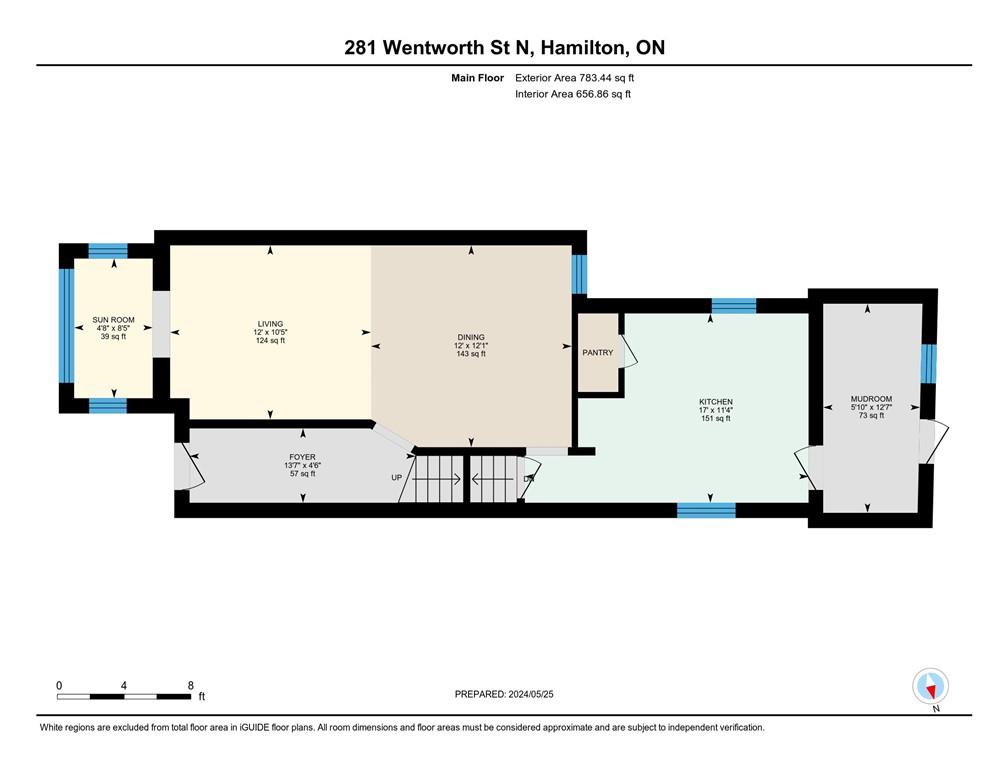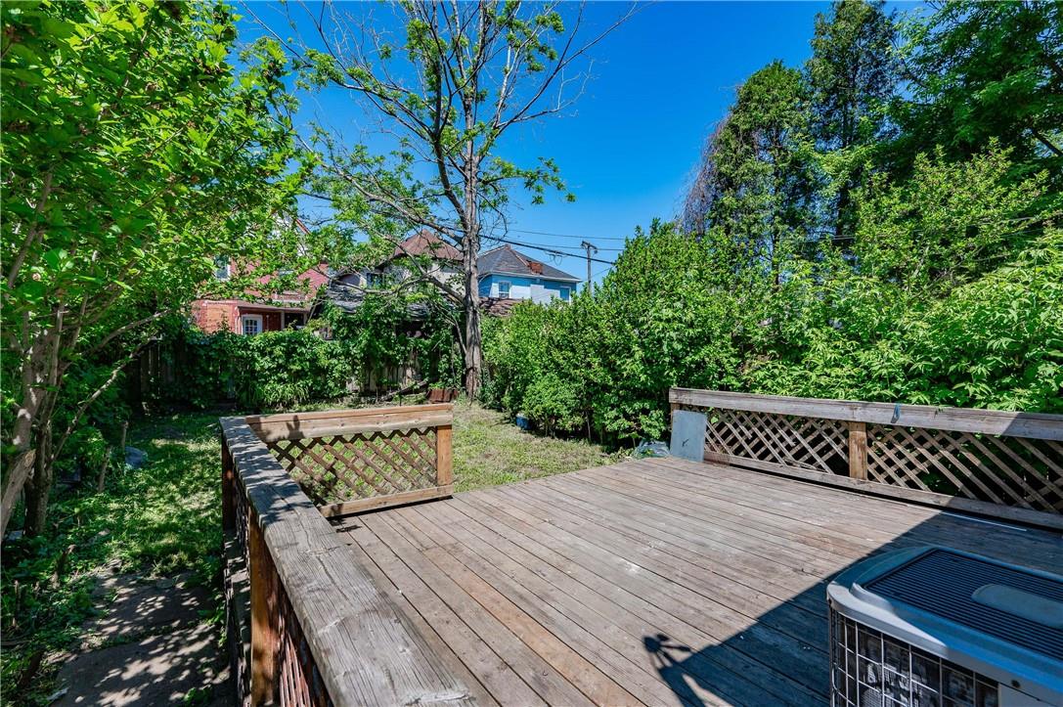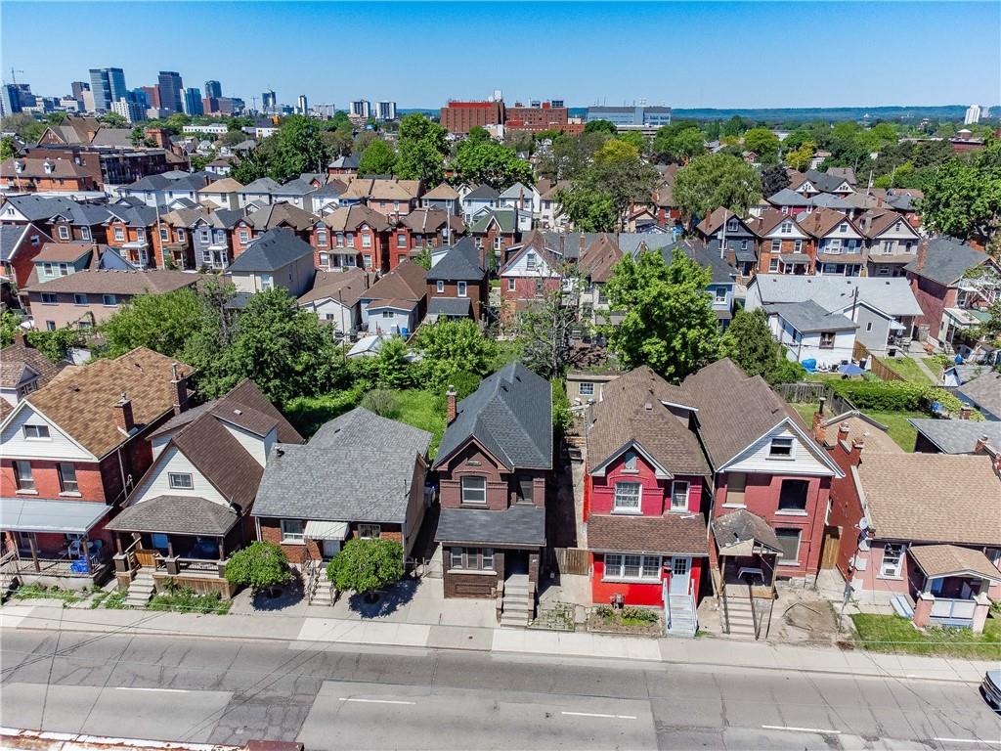3 Bedroom
1 Bathroom
1409 sqft
2 Level
Central Air Conditioning
Forced Air
$475,000
Welcome to this beautiful 2-storey, brick detached home that’s been incredibly well maintained as a rental property. This home, offers 3 bedrooms, a 4 piece bathroom, an unfinished basement, with laundry and ample space for storage. The main floor features a large entryway leading in to the open concept living and dining room area wit large windows throughout. You’ll love the bonus sunroom in the front, perfect for a work from home space, or a quiet place to enjoy your morning coffee, with views of the Woodland Park, and trails. The large eat-in kitchen has a walk-out through the mudroom into the private, newly landscaped, tree-lined backyard. The 2nd floor offers 3 bedrooms, with large windows, and closets, and full bathroom. This home has updated vinyl flooring throughout, and was just freshly painted, and move-in ready. (id:50787)
Property Details
|
MLS® Number
|
H4198757 |
|
Property Type
|
Single Family |
|
Amenities Near By
|
Public Transit, Schools |
|
Equipment Type
|
None |
|
Features
|
Park Setting, Park/reserve, No Driveway |
|
Rental Equipment Type
|
None |
Building
|
Bathroom Total
|
1 |
|
Bedrooms Above Ground
|
3 |
|
Bedrooms Total
|
3 |
|
Appliances
|
Dishwasher, Dryer, Refrigerator, Stove, Washer & Dryer |
|
Architectural Style
|
2 Level |
|
Basement Development
|
Unfinished |
|
Basement Type
|
Full (unfinished) |
|
Construction Style Attachment
|
Detached |
|
Cooling Type
|
Central Air Conditioning |
|
Exterior Finish
|
Brick |
|
Foundation Type
|
Block |
|
Heating Fuel
|
Natural Gas |
|
Heating Type
|
Forced Air |
|
Stories Total
|
2 |
|
Size Exterior
|
1409 Sqft |
|
Size Interior
|
1409 Sqft |
|
Type
|
House |
|
Utility Water
|
Municipal Water |
Parking
Land
|
Acreage
|
No |
|
Land Amenities
|
Public Transit, Schools |
|
Sewer
|
Municipal Sewage System |
|
Size Depth
|
98 Ft |
|
Size Frontage
|
23 Ft |
|
Size Irregular
|
23 X 98 |
|
Size Total Text
|
23 X 98|under 1/2 Acre |
Rooms
| Level |
Type |
Length |
Width |
Dimensions |
|
Second Level |
Bedroom |
|
|
9' 0'' x 11' 4'' |
|
Second Level |
Bedroom |
|
|
11' 4'' x 7' 8'' |
|
Second Level |
Primary Bedroom |
|
|
15' 4'' x 9' 7'' |
|
Second Level |
4pc Bathroom |
|
|
7' 10'' x 5' 4'' |
|
Basement |
Utility Room |
|
|
13' 10'' x 36' 4'' |
|
Ground Level |
Sunroom |
|
|
8' 5'' x 4' 8'' |
|
Ground Level |
Mud Room |
|
|
12' 7'' x 5' 10'' |
|
Ground Level |
Eat In Kitchen |
|
|
11' 4'' x 17' 0'' |
|
Ground Level |
Dining Room |
|
|
12' 1'' x 12' 0'' |
|
Ground Level |
Living Room |
|
|
10' 5'' x 12' 0'' |
|
Ground Level |
Foyer |
|
|
4' 6'' x 13' 7'' |
https://www.realtor.ca/real-estate/27105216/281-wentworth-street-n-hamilton






