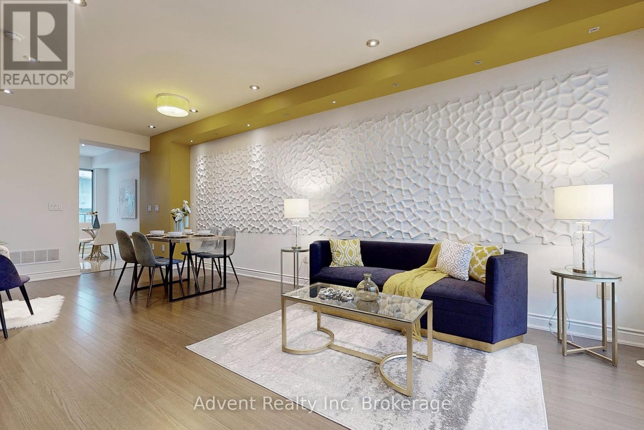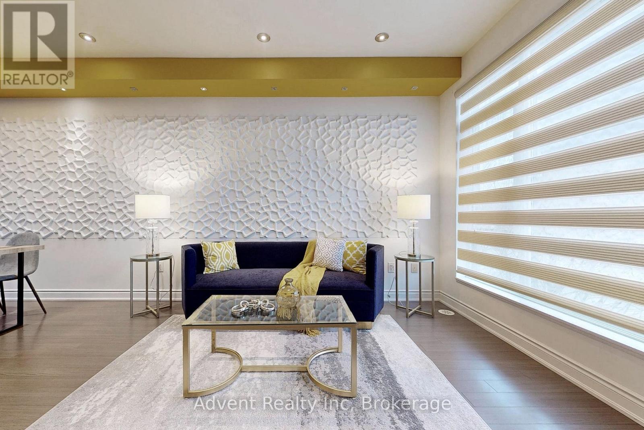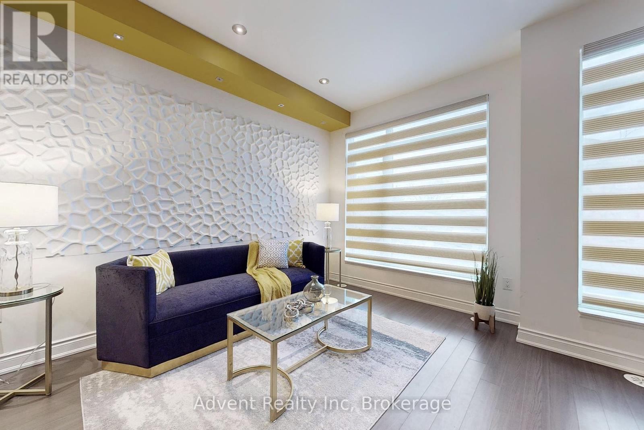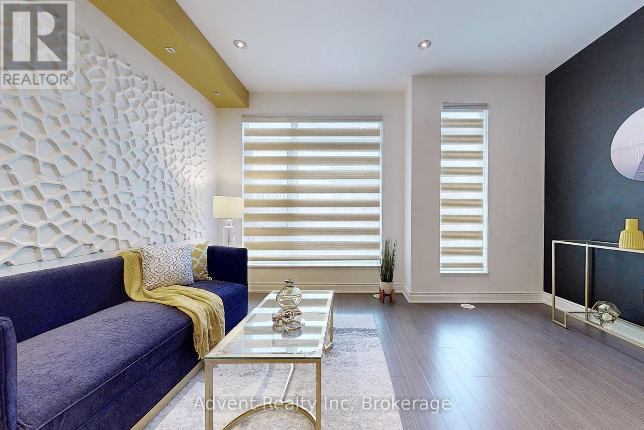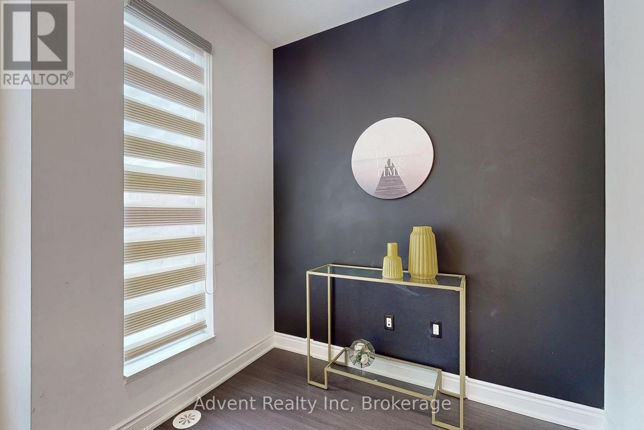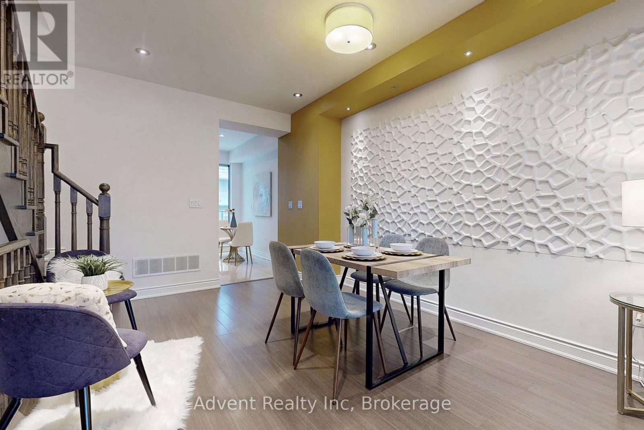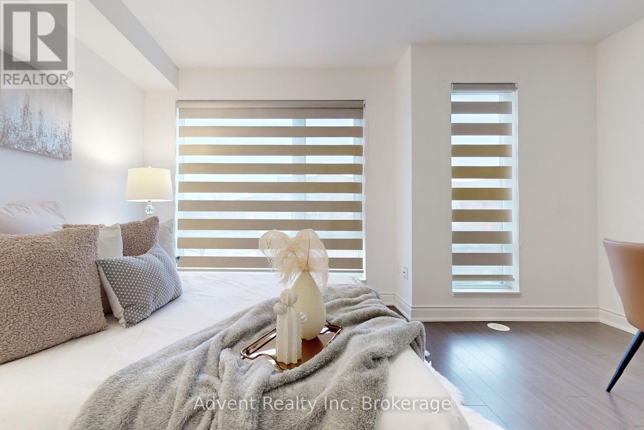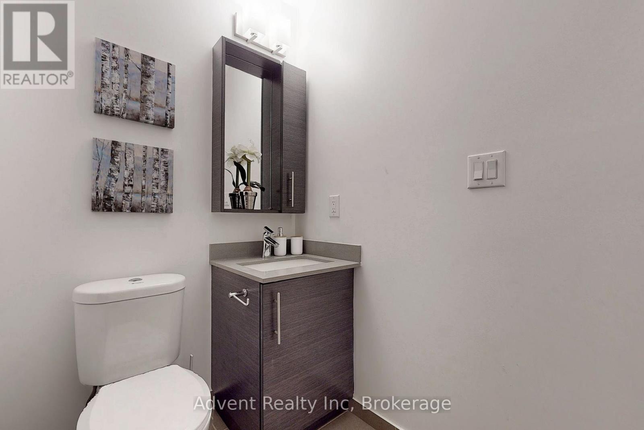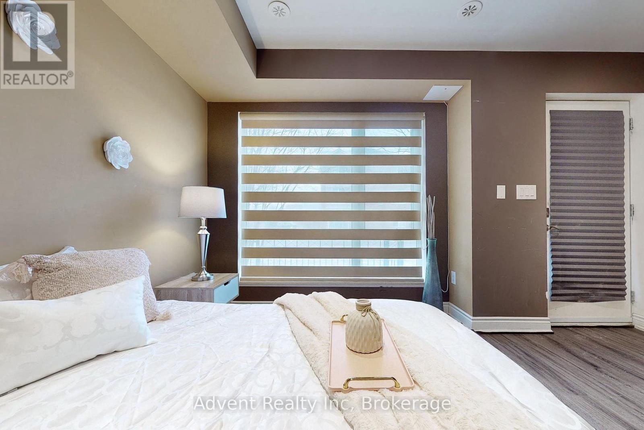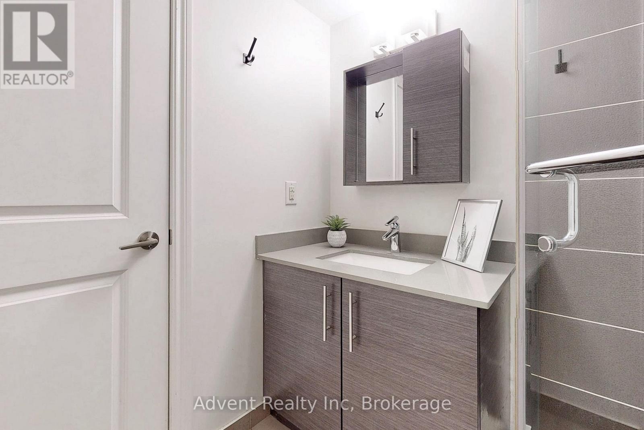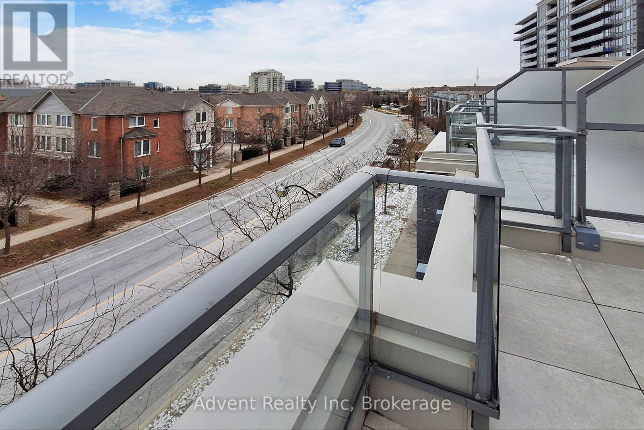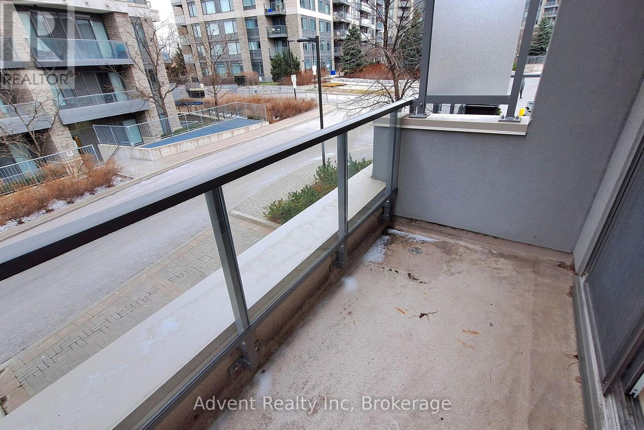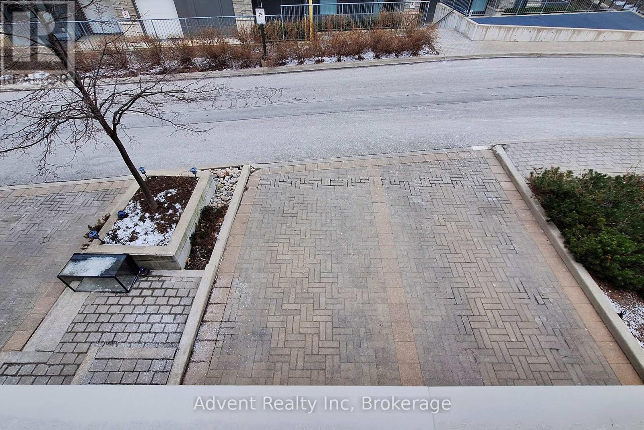289-597-1980
infolivingplus@gmail.com
281 South Park Road Markham (Commerce Valley), Ontario L3T 0B9
3 Bedroom
3 Bathroom
1400 - 1599 sqft
Central Air Conditioning
Forced Air
$1,230,000Maintenance, Common Area Maintenance, Parking
$545.15 Monthly
Maintenance, Common Area Maintenance, Parking
$545.15 MonthlyPriced To Sell!!! Contemporary 3 Bedrooms Townhome With A Private 450Sf Roof Top. 9 Ft Ceiling on Main Floor With Lots Of Natural Sunlight. Laminated Flooring Throughout. Master With 4 Pcs Ensuite. 3 Parking Spots: Attached Garage With Direct Access To Property. Drive Way Can Park 2nd Car. 3rd Parking At Condo Underground. Comes With A Locker For Extra Storage. Condo Fee Included Snow Removal, Landscaping & Condo Amenities (Gym, Swimming Pool, Party Room, Game Room, Media Room). Public Transit At Door Steps. Walk To Hwy 7, Banks, Restaurants And Many Retailers. Easy Access To 407, 404 And Yonge St. Top Rank Schools: St. Robert Catholic & Thornlea SS. (id:50787)
Property Details
| MLS® Number | N12062653 |
| Property Type | Single Family |
| Community Name | Commerce Valley |
| Amenities Near By | Park, Public Transit |
| Community Features | Pet Restrictions, School Bus |
| Features | Balcony |
| Parking Space Total | 3 |
Building
| Bathroom Total | 3 |
| Bedrooms Above Ground | 2 |
| Bedrooms Below Ground | 1 |
| Bedrooms Total | 3 |
| Amenities | Security/concierge, Exercise Centre, Party Room, Recreation Centre, Storage - Locker |
| Appliances | Central Vacuum, Dishwasher, Dryer, Hood Fan, Stove, Washer, Water Softener, Window Coverings, Refrigerator |
| Cooling Type | Central Air Conditioning |
| Exterior Finish | Brick |
| Flooring Type | Laminate, Tile |
| Heating Fuel | Natural Gas |
| Heating Type | Forced Air |
| Stories Total | 3 |
| Size Interior | 1400 - 1599 Sqft |
| Type | Row / Townhouse |
Parking
| Garage |
Land
| Acreage | No |
| Land Amenities | Park, Public Transit |
Rooms
| Level | Type | Length | Width | Dimensions |
|---|---|---|---|---|
| Second Level | Living Room | 7.36 m | 4.19 m | 7.36 m x 4.19 m |
| Second Level | Dining Room | 7.36 m | 4.19 m | 7.36 m x 4.19 m |
| Second Level | Kitchen | 3 m | 4.19 m | 3 m x 4.19 m |
| Third Level | Primary Bedroom | 4.37 m | 4 m | 4.37 m x 4 m |
| Third Level | Bedroom 2 | 3.49 m | 4.19 m | 3.49 m x 4.19 m |
| Main Level | Bedroom 3 | 3 m | 3 m | 3 m x 3 m |


