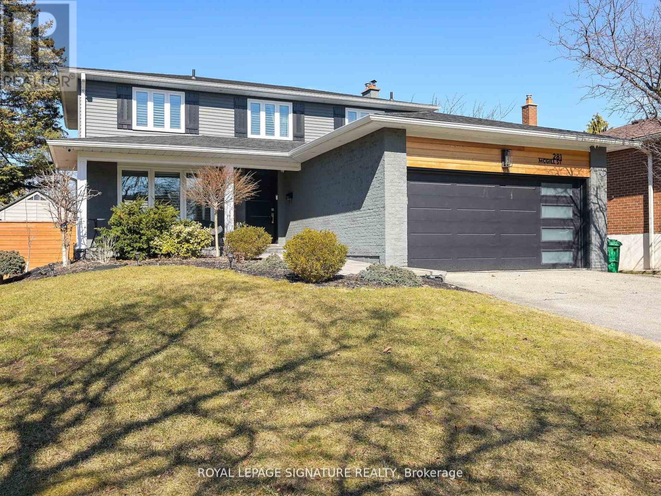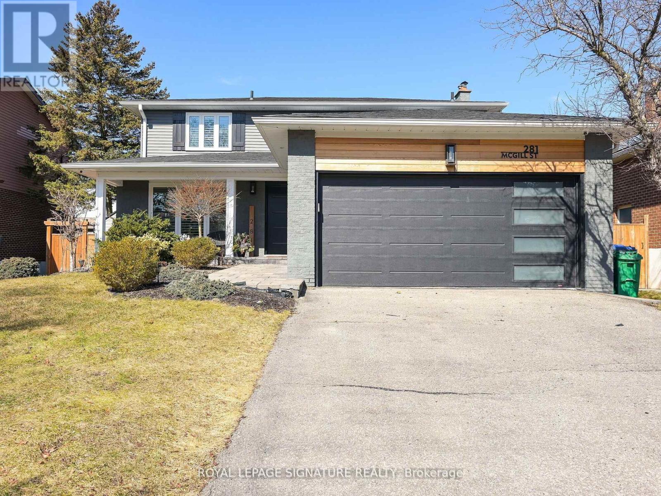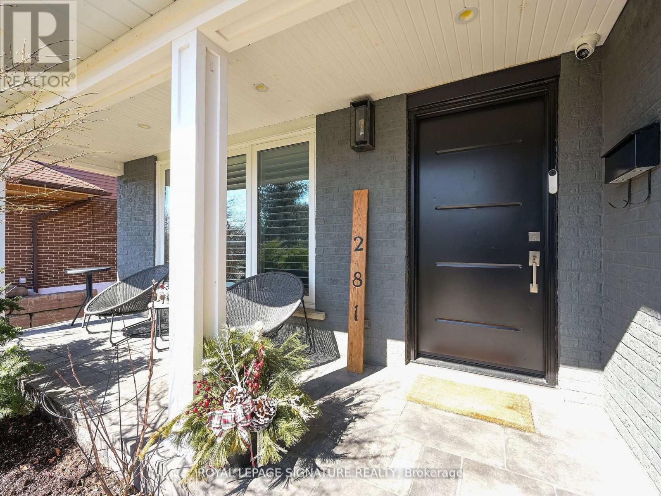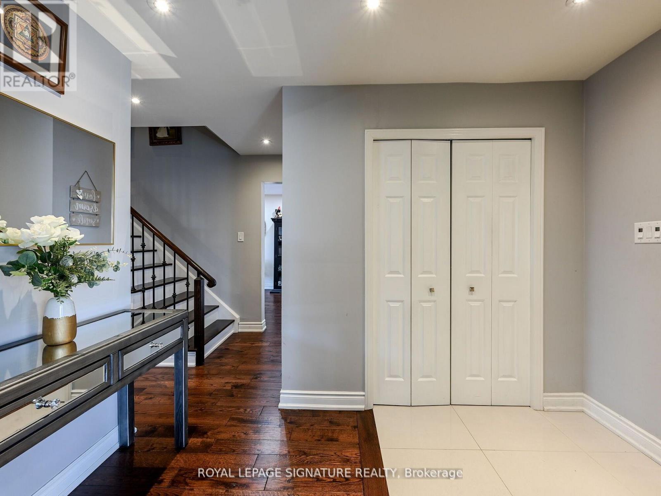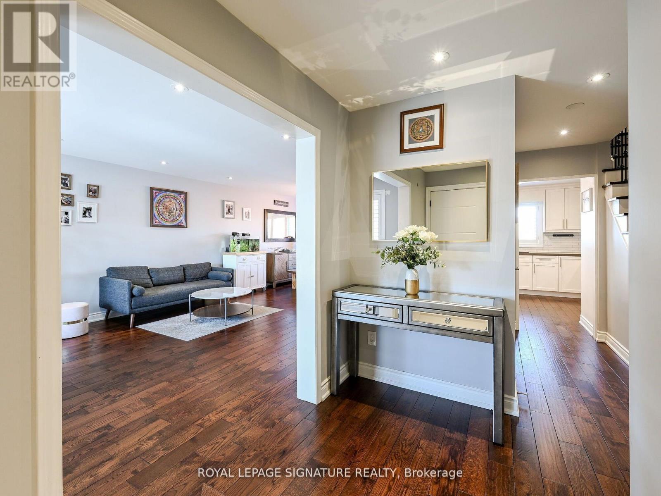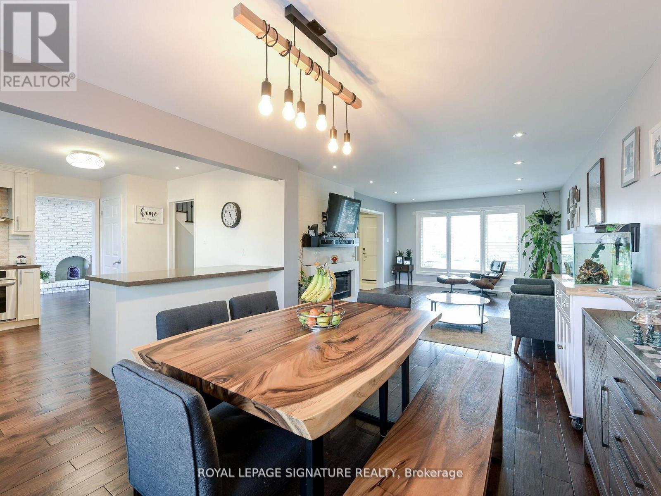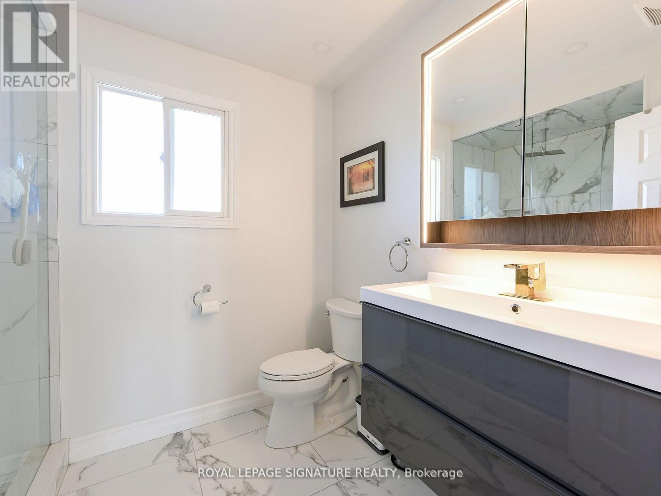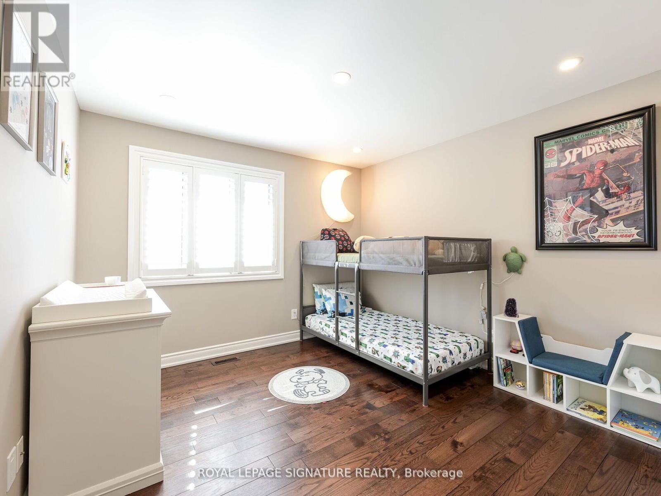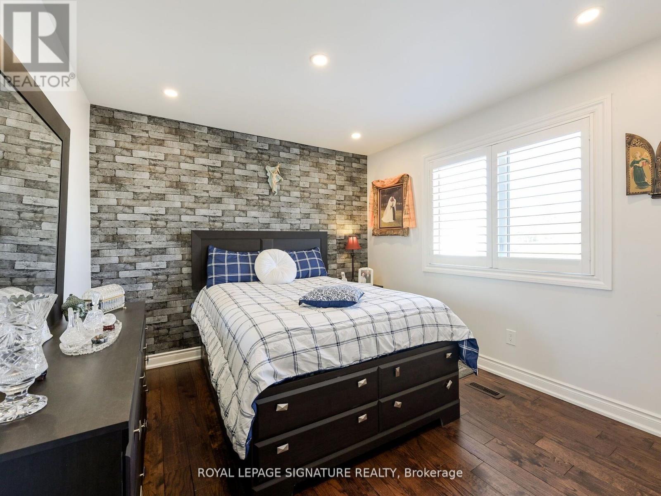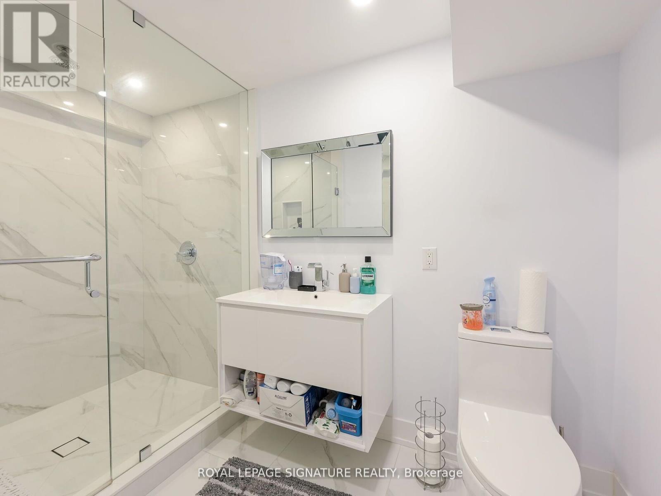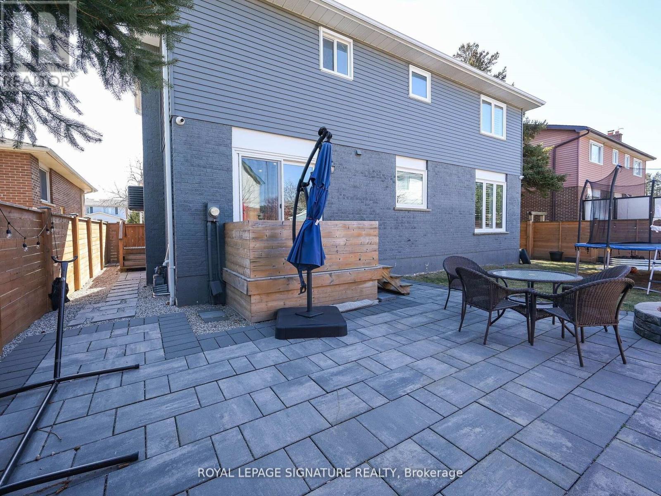5 Bedroom
4 Bathroom
2000 - 2500 sqft
Fireplace
Central Air Conditioning
Forced Air
$1,699,000
This exquisite, fully renovated home offers over 3,000 sq. ft. of living space and is situated on a serene, child-friendly street. The renovated kitchen features sleek stainless steel appliances, while hardwood floors flow seamlessly throughout both the main and upper levels. The basement is a perfect retreat with a large recreation room, ELECTRIC FIREPLACE, 3-piecebath, and an additional bonus room that can serve as a bedroom, office, or gym. Step outside to a professionally landscaped front and backyard, complete with an irrigation system for easy maintenance. The backyard oasis includes decks, Stone Firepit and interlocks, creating the perfect space for relaxation or entertaining. With no expense spared, this home offers luxury, comfort, and convenience in every corner. (id:50787)
Property Details
|
MLS® Number
|
W12095059 |
|
Property Type
|
Single Family |
|
Community Name
|
Cooksville |
|
Features
|
Carpet Free |
|
Parking Space Total
|
6 |
Building
|
Bathroom Total
|
4 |
|
Bedrooms Above Ground
|
4 |
|
Bedrooms Below Ground
|
1 |
|
Bedrooms Total
|
5 |
|
Appliances
|
All |
|
Basement Development
|
Finished |
|
Basement Type
|
N/a (finished) |
|
Construction Style Attachment
|
Detached |
|
Cooling Type
|
Central Air Conditioning |
|
Exterior Finish
|
Brick |
|
Fireplace Present
|
Yes |
|
Flooring Type
|
Hardwood, Laminate, Ceramic |
|
Half Bath Total
|
1 |
|
Heating Fuel
|
Electric |
|
Heating Type
|
Forced Air |
|
Stories Total
|
2 |
|
Size Interior
|
2000 - 2500 Sqft |
|
Type
|
House |
|
Utility Water
|
Municipal Water |
Parking
Land
|
Acreage
|
No |
|
Sewer
|
Sanitary Sewer |
|
Size Depth
|
107 Ft |
|
Size Frontage
|
57 Ft |
|
Size Irregular
|
57 X 107 Ft |
|
Size Total Text
|
57 X 107 Ft |
Rooms
| Level |
Type |
Length |
Width |
Dimensions |
|
Second Level |
Primary Bedroom |
3.5 m |
5.12 m |
3.5 m x 5.12 m |
|
Second Level |
Bedroom 2 |
3.32 m |
3.09 m |
3.32 m x 3.09 m |
|
Second Level |
Bedroom 3 |
3.32 m |
4.05 m |
3.32 m x 4.05 m |
|
Second Level |
Bedroom 4 |
3.06 m |
3.81 m |
3.06 m x 3.81 m |
|
Lower Level |
Recreational, Games Room |
|
|
Measurements not available |
|
Lower Level |
Bedroom 5 |
|
|
Measurements not available |
|
Main Level |
Living Room |
3.93 m |
5.48 m |
3.93 m x 5.48 m |
|
Main Level |
Dining Room |
3.45 m |
3.7 m |
3.45 m x 3.7 m |
|
Main Level |
Kitchen |
3.93 m |
3.52 m |
3.93 m x 3.52 m |
|
Main Level |
Family Room |
3.34 m |
7.13 m |
3.34 m x 7.13 m |
|
Main Level |
Laundry Room |
4.49 m |
1.97 m |
4.49 m x 1.97 m |
https://www.realtor.ca/real-estate/28195473/281-mcgill-street-mississauga-cooksville-cooksville

