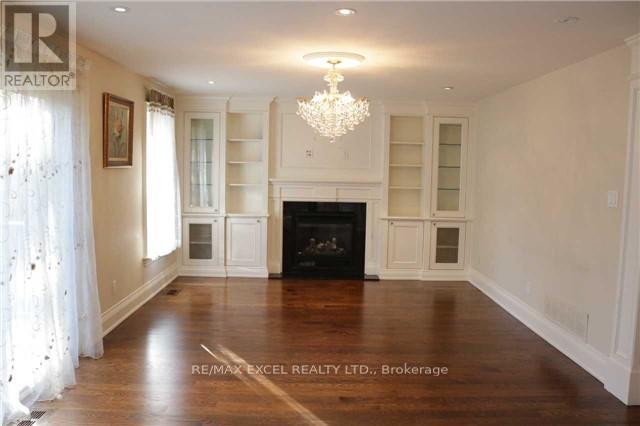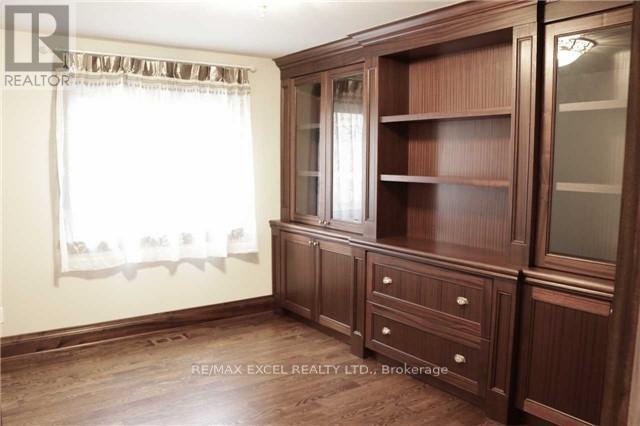289-597-1980
infolivingplus@gmail.com
281 Hollywood Avenue Toronto, Ontario M2N 3K8
4 Bedroom
5 Bathroom
Fireplace
Central Air Conditioning
Forced Air
$6,500 Monthly
Spectacular Neighborhood In Willowdale. Charming & Elegant 4 Bedroom & 5 Washroom Home On A 55Ft Wide Lot. Immaculate Spacious Home With Premium Finishes. Sun Drenched Skylights And Windows Throughout. Gorgeous Private Backyard Garden With Spacious Deck. Gourmet Kitchen With Gas Stove. Wonderful Location Close To Schools, Shops, Subway, Transit & All Conveniences. (id:50787)
Property Details
| MLS® Number | C8450812 |
| Property Type | Single Family |
| Community Name | Willowdale East |
| Amenities Near By | Park, Public Transit, Schools |
| Parking Space Total | 6 |
Building
| Bathroom Total | 5 |
| Bedrooms Above Ground | 4 |
| Bedrooms Total | 4 |
| Appliances | Garage Door Opener Remote(s), Dishwasher, Dryer, Oven, Stove, Washer |
| Basement Development | Finished |
| Basement Type | N/a (finished) |
| Construction Style Attachment | Detached |
| Cooling Type | Central Air Conditioning |
| Exterior Finish | Brick |
| Fireplace Present | Yes |
| Foundation Type | Concrete |
| Heating Fuel | Natural Gas |
| Heating Type | Forced Air |
| Stories Total | 2 |
| Type | House |
| Utility Water | Municipal Water |
Parking
| Garage |
Land
| Acreage | No |
| Land Amenities | Park, Public Transit, Schools |
| Sewer | Sanitary Sewer |
| Size Irregular | 55 X 126.87 Ft |
| Size Total Text | 55 X 126.87 Ft |
Rooms
| Level | Type | Length | Width | Dimensions |
|---|---|---|---|---|
| Second Level | Bedroom 3 | 4.03 m | 3.65 m | 4.03 m x 3.65 m |
| Second Level | Bedroom 4 | 5.11 m | 4.02 m | 5.11 m x 4.02 m |
| Second Level | Primary Bedroom | 6.09 m | 4.05 m | 6.09 m x 4.05 m |
| Second Level | Bedroom 2 | 4.03 m | 3.55 m | 4.03 m x 3.55 m |
| Basement | Family Room | 11.89 m | 3.85 m | 11.89 m x 3.85 m |
| Main Level | Living Room | 5.18 m | 3.95 m | 5.18 m x 3.95 m |
| Main Level | Dining Room | 4.55 m | 3.64 m | 4.55 m x 3.64 m |
| Main Level | Family Room | 6.02 m | 3.96 m | 6.02 m x 3.96 m |
| Main Level | Kitchen | 3.58 m | 3.38 m | 3.58 m x 3.38 m |
| Main Level | Eating Area | 3.39 m | 2.41 m | 3.39 m x 2.41 m |
| Main Level | Office | 3.95 m | 3.05 m | 3.95 m x 3.05 m |
| Main Level | Foyer | 7.1 m | 2.51 m | 7.1 m x 2.51 m |
https://www.realtor.ca/real-estate/27055262/281-hollywood-avenue-toronto-willowdale-east




















