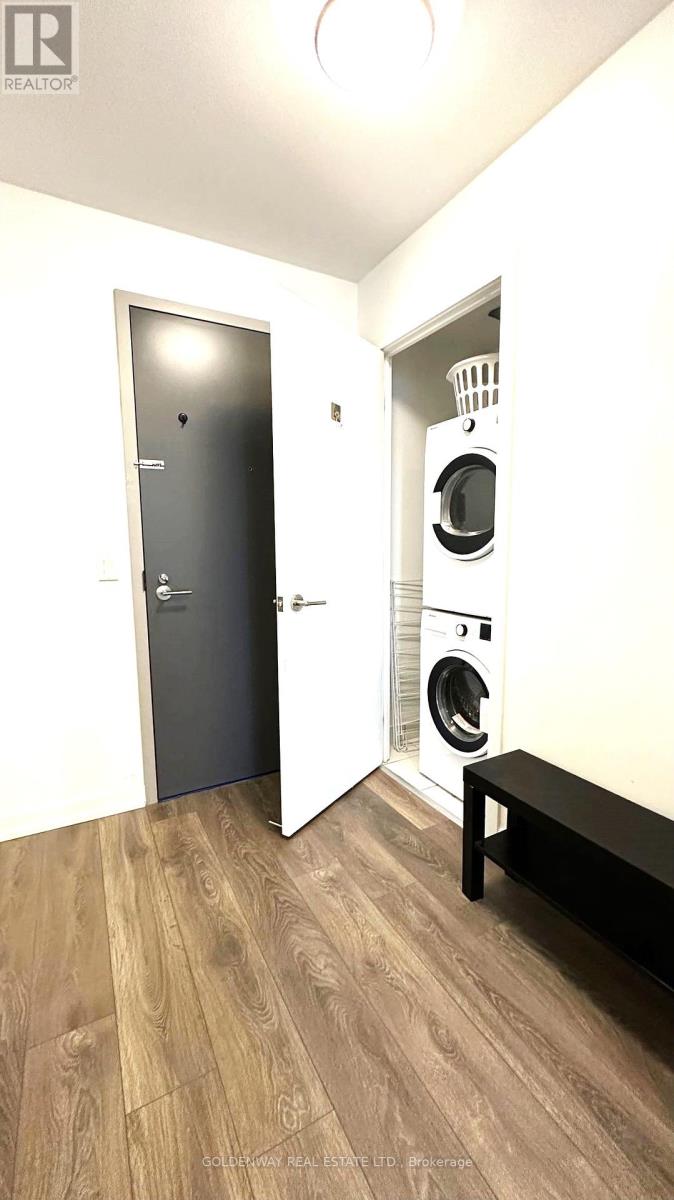289-597-1980
infolivingplus@gmail.com
2809 - 32 Forest Manor Road Toronto (Henry Farm), Ontario M2J 1M5
2 Bedroom
2 Bathroom
600 - 699 sqft
Central Air Conditioning
Forced Air
$2,600 Monthly
Welcome To This Beautiful 1 Br & Den (2ed Room) + 2 Baths Unit. MBedroom & En-Suite WRoom, Gorgeous South Exposure, Include 1 Parking, FreshCo Supermarket Direct Downstairs, TTC, Subway Station Minutes Away, Walk To Fairview Mall, Close To School, Grocery, Library, Cinema. Very Close To Highway 401/404. Feature 9 Ft Height Ceiling, Open Concept Living Room With Floor To Ceiling Large Window. Move-In Ready. (id:50787)
Property Details
| MLS® Number | C12065573 |
| Property Type | Single Family |
| Community Name | Henry Farm |
| Amenities Near By | Hospital, Park, Public Transit, Schools |
| Community Features | Pet Restrictions |
| Features | Balcony |
| Parking Space Total | 1 |
| View Type | View |
Building
| Bathroom Total | 2 |
| Bedrooms Above Ground | 1 |
| Bedrooms Below Ground | 1 |
| Bedrooms Total | 2 |
| Age | 0 To 5 Years |
| Amenities | Security/concierge, Exercise Centre, Party Room, Visitor Parking |
| Cooling Type | Central Air Conditioning |
| Exterior Finish | Concrete |
| Heating Fuel | Electric |
| Heating Type | Forced Air |
| Size Interior | 600 - 699 Sqft |
| Type | Apartment |
Parking
| Underground | |
| Garage |
Land
| Acreage | No |
| Land Amenities | Hospital, Park, Public Transit, Schools |
Rooms
| Level | Type | Length | Width | Dimensions |
|---|---|---|---|---|
| Main Level | Living Room | Measurements not available | ||
| Main Level | Dining Room | Measurements not available | ||
| Main Level | Kitchen | Measurements not available | ||
| Main Level | Bedroom | Measurements not available | ||
| Main Level | Den | Measurements not available | ||
| Main Level | Bathroom | Measurements not available | ||
| Main Level | Bathroom | Measurements not available |
https://www.realtor.ca/real-estate/28128683/2809-32-forest-manor-road-toronto-henry-farm-henry-farm

















