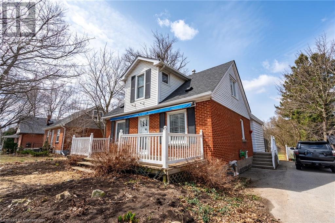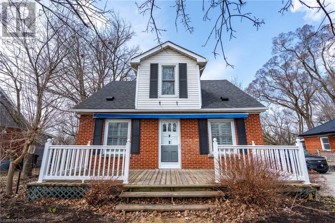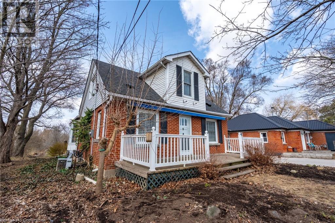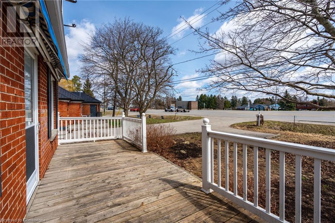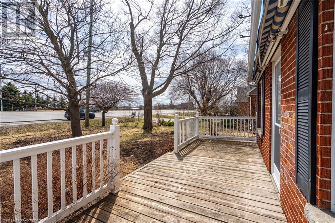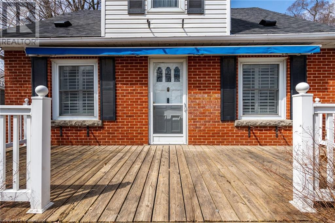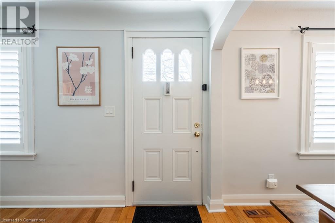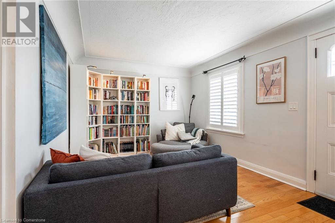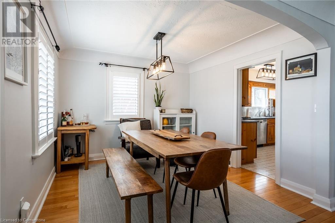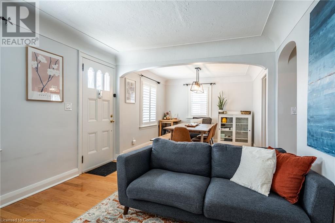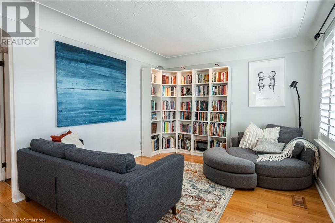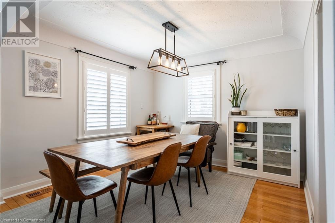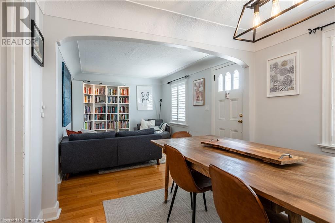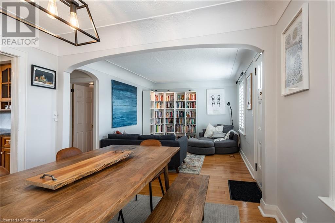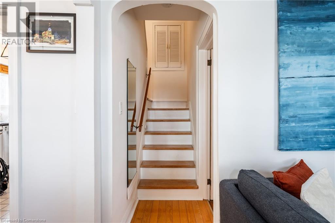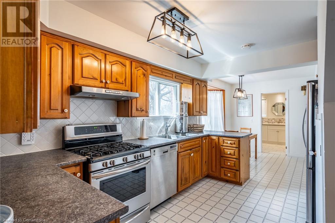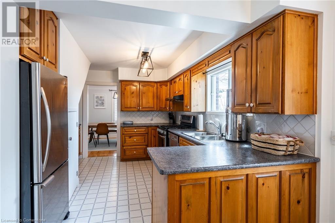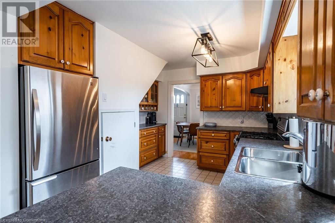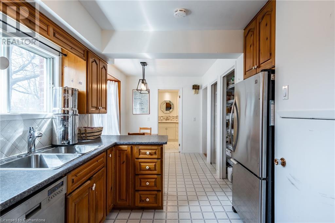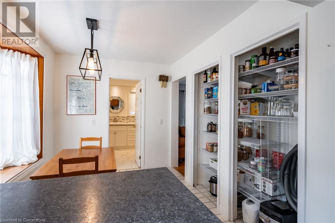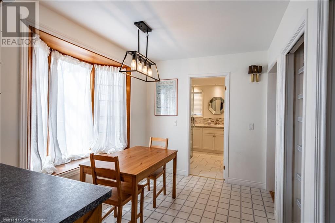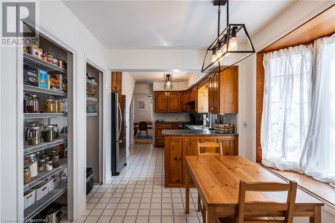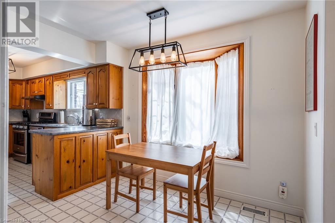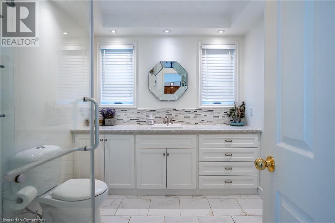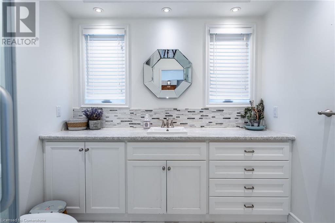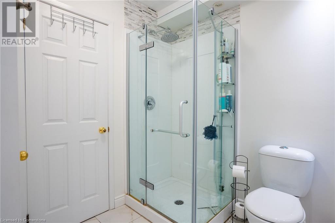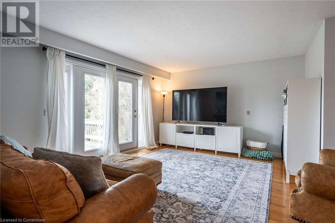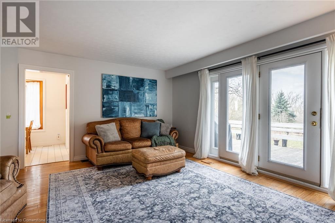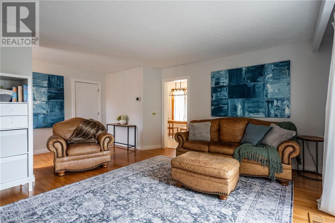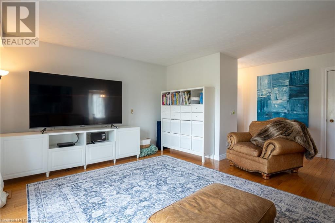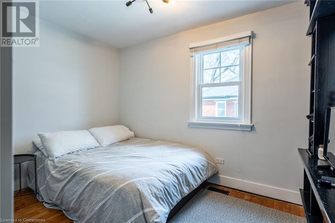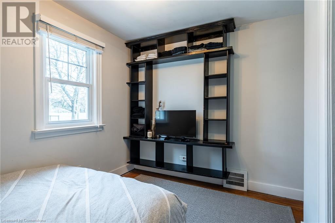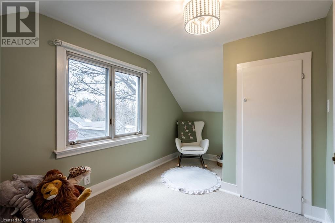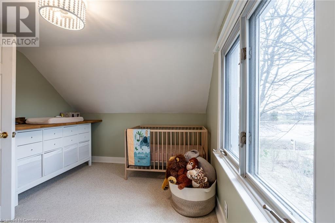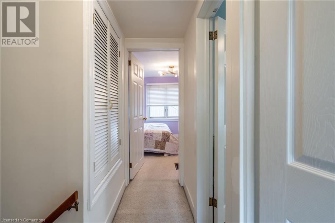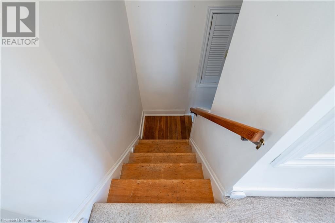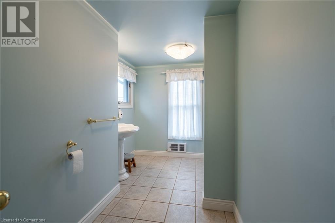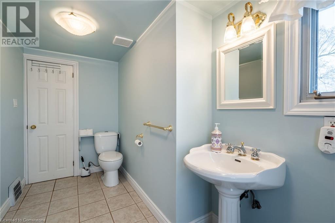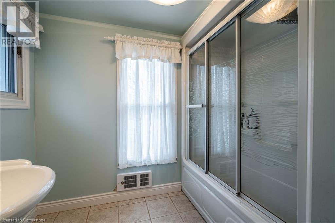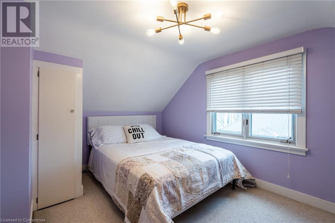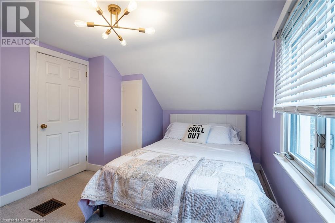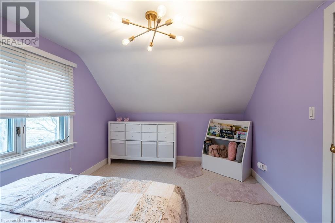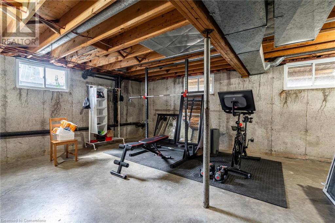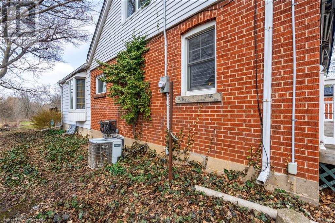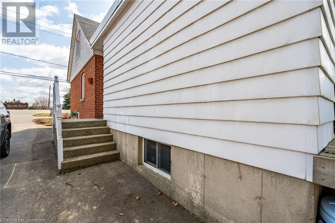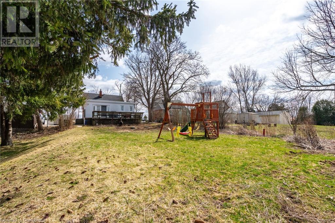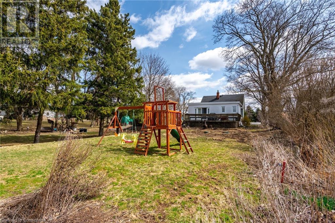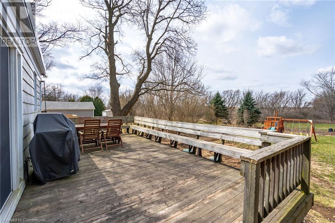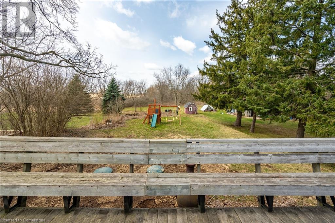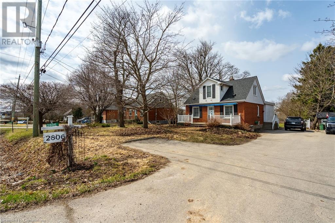3 Bedroom
2 Bathroom
2420 sqft
Central Air Conditioning
Forced Air, Hot Water Radiator Heat
$749,000
Welcome to 2806 Upper James, a well-maintained family home set on a deep 275’ lot, offering the best of both worlds: quiet, country-style living with city conveniences just minutes away. This 3 bedroom, 2 full bath home with a functional layout and generous living spaces has so much to offer. This property features both an eat-in kitchen with a sunny breakfast nook and bay window, as well as a formal dining room. The kitchen has plentiful cabinetry, stainless steel appliances including a gas stove, built-in dishwasher, and a dedicated beverage counter with added counter space and display cabinets. Main floor highlights include formal living and dining rooms, a walk-out rear family room, a full 3 piece bath with in-floor heating, and the primary bedroom. Upstairs you’ll find two additional bedrooms and a 4-piece bath. The full basement remains unfinished but offers abundant storage and a dedicated workbench area. Notable updates: Furnace (2017), Electrical (100 amp, 2015), Septic (4207L, 2025). The backyard is ideal for gardening with established perennials, raspberry bushes, and room to grow your own vegetables. Property is serviced by municipal water. Conveniently located near the Hamilton Airport, Amazon distribution centre, golf course, schools, transit, parks, and major commuter routes including Highway 403. This is a great opportunity to enjoy a private, country-like setting just minutes from city amenities. (id:50787)
Property Details
|
MLS® Number
|
40717449 |
|
Property Type
|
Single Family |
|
Amenities Near By
|
Airport, Golf Nearby, Schools |
|
Communication Type
|
High Speed Internet |
|
Equipment Type
|
Water Heater |
|
Features
|
Paved Driveway, Country Residential |
|
Parking Space Total
|
4 |
|
Rental Equipment Type
|
Water Heater |
|
Structure
|
Shed |
Building
|
Bathroom Total
|
2 |
|
Bedrooms Above Ground
|
3 |
|
Bedrooms Total
|
3 |
|
Appliances
|
Central Vacuum, Dishwasher, Dryer, Refrigerator, Washer, Gas Stove(s), Window Coverings |
|
Basement Development
|
Unfinished |
|
Basement Type
|
Full (unfinished) |
|
Constructed Date
|
1956 |
|
Construction Style Attachment
|
Detached |
|
Cooling Type
|
Central Air Conditioning |
|
Exterior Finish
|
Brick, Vinyl Siding |
|
Foundation Type
|
Block |
|
Heating Fuel
|
Natural Gas |
|
Heating Type
|
Forced Air, Hot Water Radiator Heat |
|
Stories Total
|
2 |
|
Size Interior
|
2420 Sqft |
|
Type
|
House |
|
Utility Water
|
Municipal Water |
Land
|
Access Type
|
Road Access |
|
Acreage
|
No |
|
Land Amenities
|
Airport, Golf Nearby, Schools |
|
Sewer
|
Septic System |
|
Size Depth
|
275 Ft |
|
Size Frontage
|
58 Ft |
|
Size Total Text
|
Under 1/2 Acre |
|
Zoning Description
|
M9 |
Rooms
| Level |
Type |
Length |
Width |
Dimensions |
|
Second Level |
4pc Bathroom |
|
|
11'10'' x 5'6'' |
|
Second Level |
Bedroom |
|
|
13'11'' x 9'9'' |
|
Second Level |
Bedroom |
|
|
13'11'' x 9'9'' |
|
Basement |
Laundry Room |
|
|
13'0'' x 12'11'' |
|
Basement |
Other |
|
|
24'6'' x 19'3'' |
|
Basement |
Utility Room |
|
|
22'11'' x 21'0'' |
|
Main Level |
Bedroom |
|
|
11'4'' x 8'0'' |
|
Main Level |
Family Room |
|
|
16'6'' x 12'8'' |
|
Main Level |
3pc Bathroom |
|
|
8'10'' x 7'11'' |
|
Main Level |
Eat In Kitchen |
|
|
22'3'' x 10'5'' |
|
Main Level |
Dining Room |
|
|
10'6'' x 10'1'' |
|
Main Level |
Living Room |
|
|
10'6'' x 10'1'' |
https://www.realtor.ca/real-estate/28174269/2806-upper-james-street-hamilton

