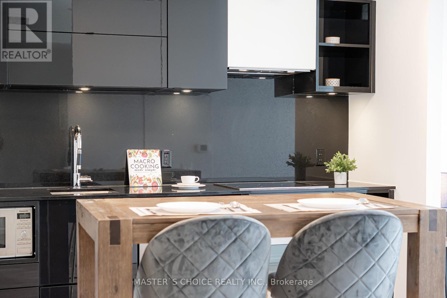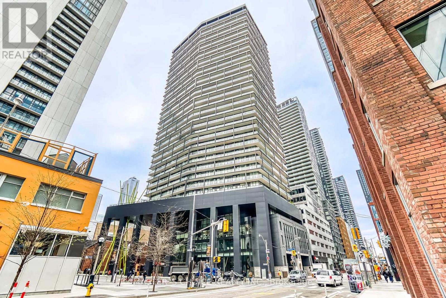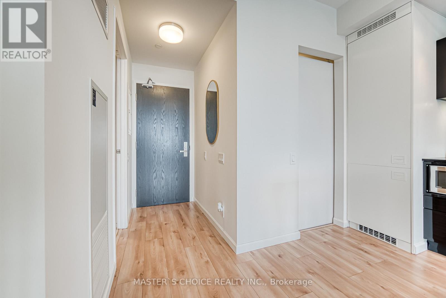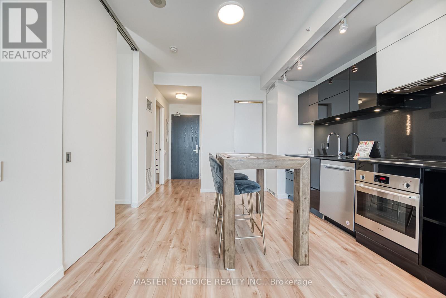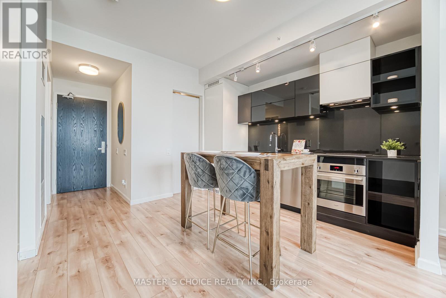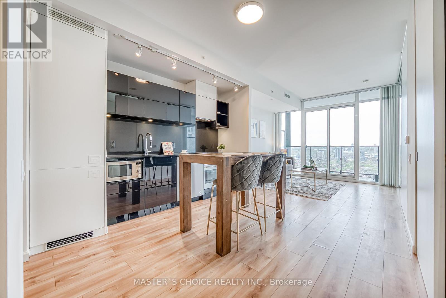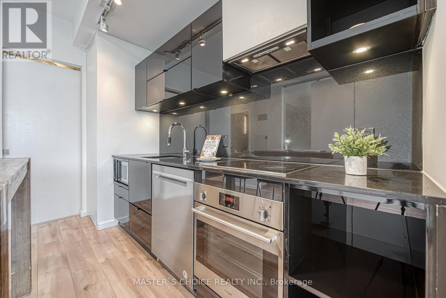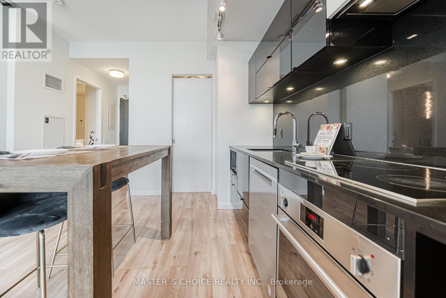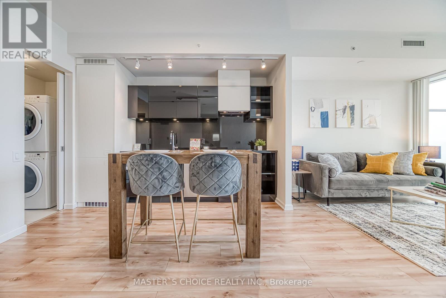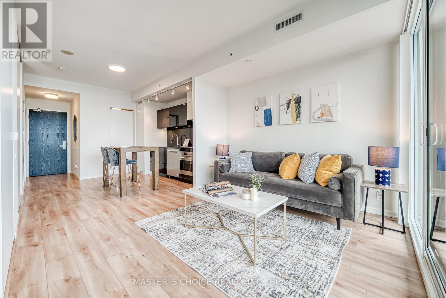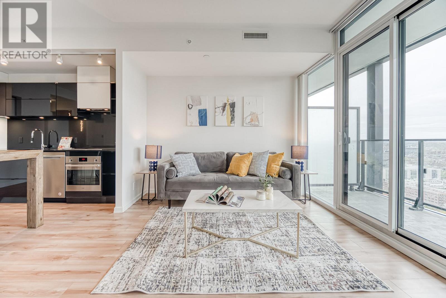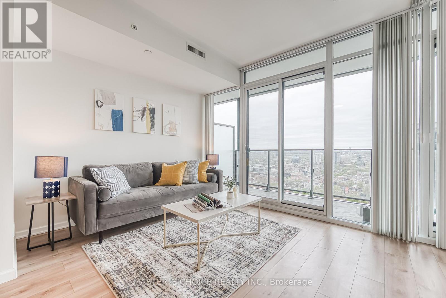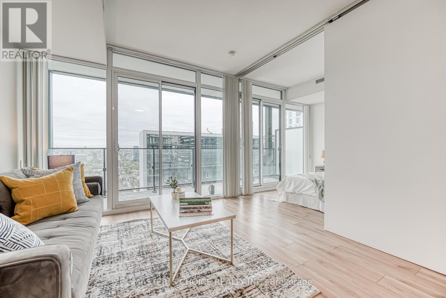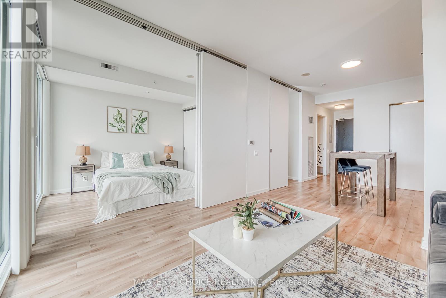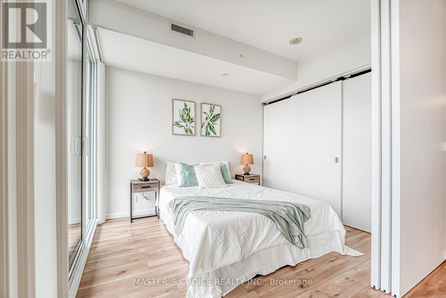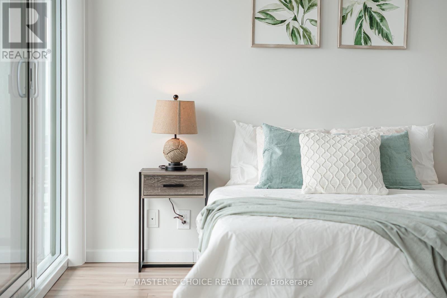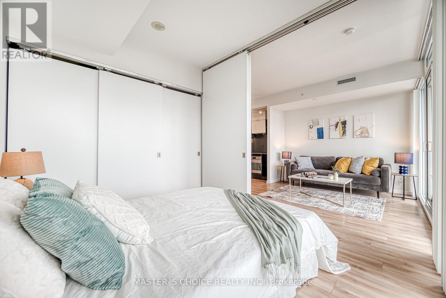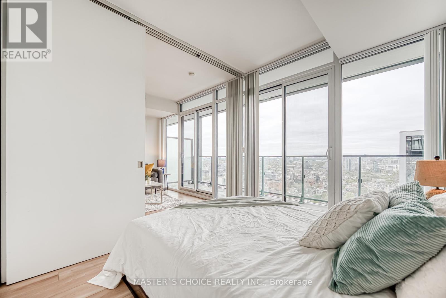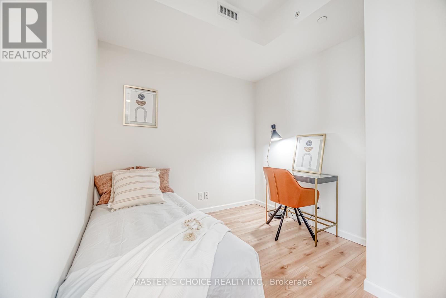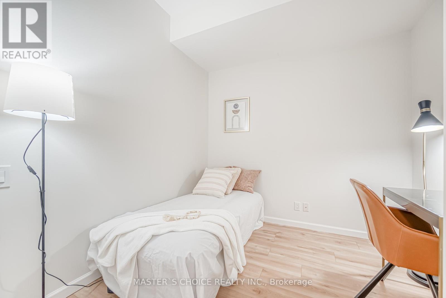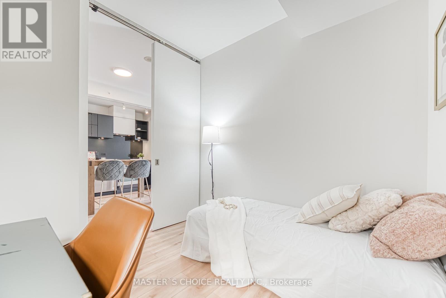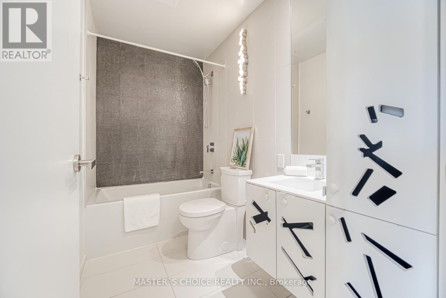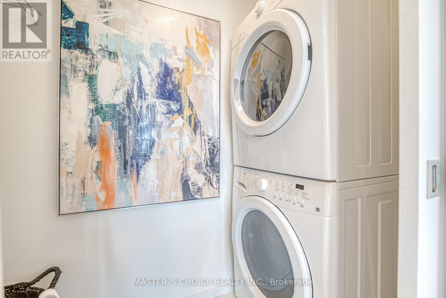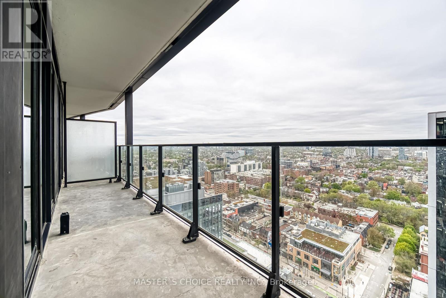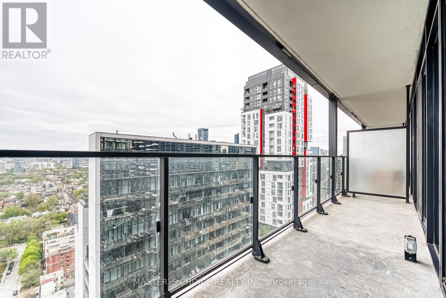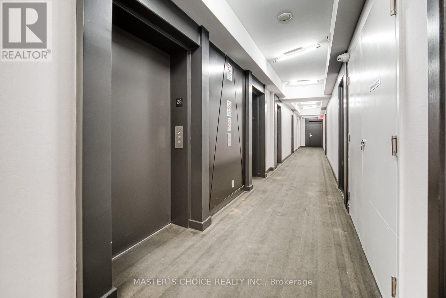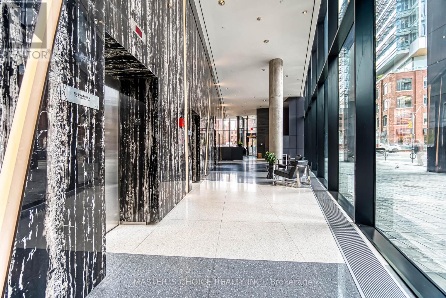289-597-1980
infolivingplus@gmail.com
2806 - 125 Peter Street Toronto (Waterfront Communities), Ontario M5V 2G9
2 Bedroom
1 Bathroom
500 - 599 sqft
Central Air Conditioning
Forced Air
$639,000Maintenance, Common Area Maintenance, Heat, Insurance, Water
$432.15 Monthly
Maintenance, Common Area Maintenance, Heat, Insurance, Water
$432.15 MonthlyRare to find 1 + Den That Can Be Used For A 2nd Bedroom! Functional Layout of 590 Sq Ft + Large 105 Sq Ft Balcony Tableau Condo Unit On The 28th Floor. New Laminate Floor (2024) and Ensuite Walk-In Laundry Room offers extra storage room with coat rack and W/D. Walls Of Windows with Spectacular Views. Onsite Gym, Party Room, Media & Guest Suites. Ideally located In The Heart Of Downtown within walking distance of the Financial District, King/Queen West, U of T, and so many more in the city. (id:50787)
Property Details
| MLS® Number | C12136364 |
| Property Type | Single Family |
| Community Name | Waterfront Communities C1 |
| Community Features | Pet Restrictions |
| Features | Balcony, Carpet Free |
Building
| Bathroom Total | 1 |
| Bedrooms Above Ground | 1 |
| Bedrooms Below Ground | 1 |
| Bedrooms Total | 2 |
| Amenities | Security/concierge, Visitor Parking, Storage - Locker |
| Cooling Type | Central Air Conditioning |
| Exterior Finish | Concrete |
| Flooring Type | Laminate, Ceramic |
| Heating Fuel | Natural Gas |
| Heating Type | Forced Air |
| Size Interior | 500 - 599 Sqft |
| Type | Apartment |
Parking
| Underground | |
| Garage |
Land
| Acreage | No |
Rooms
| Level | Type | Length | Width | Dimensions |
|---|---|---|---|---|
| Flat | Living Room | 3.32 m | 3.14 m | 3.32 m x 3.14 m |
| Flat | Dining Room | 3.36 m | 2.75 m | 3.36 m x 2.75 m |
| Flat | Kitchen | 3.42 m | 3.43 m | 3.42 m x 3.43 m |
| Flat | Primary Bedroom | 3.25 m | 2.75 m | 3.25 m x 2.75 m |
| Flat | Den | 2.75 m | 2.62 m | 2.75 m x 2.62 m |
| Flat | Laundry Room | 1.02 m | 1.98 m | 1.02 m x 1.98 m |

