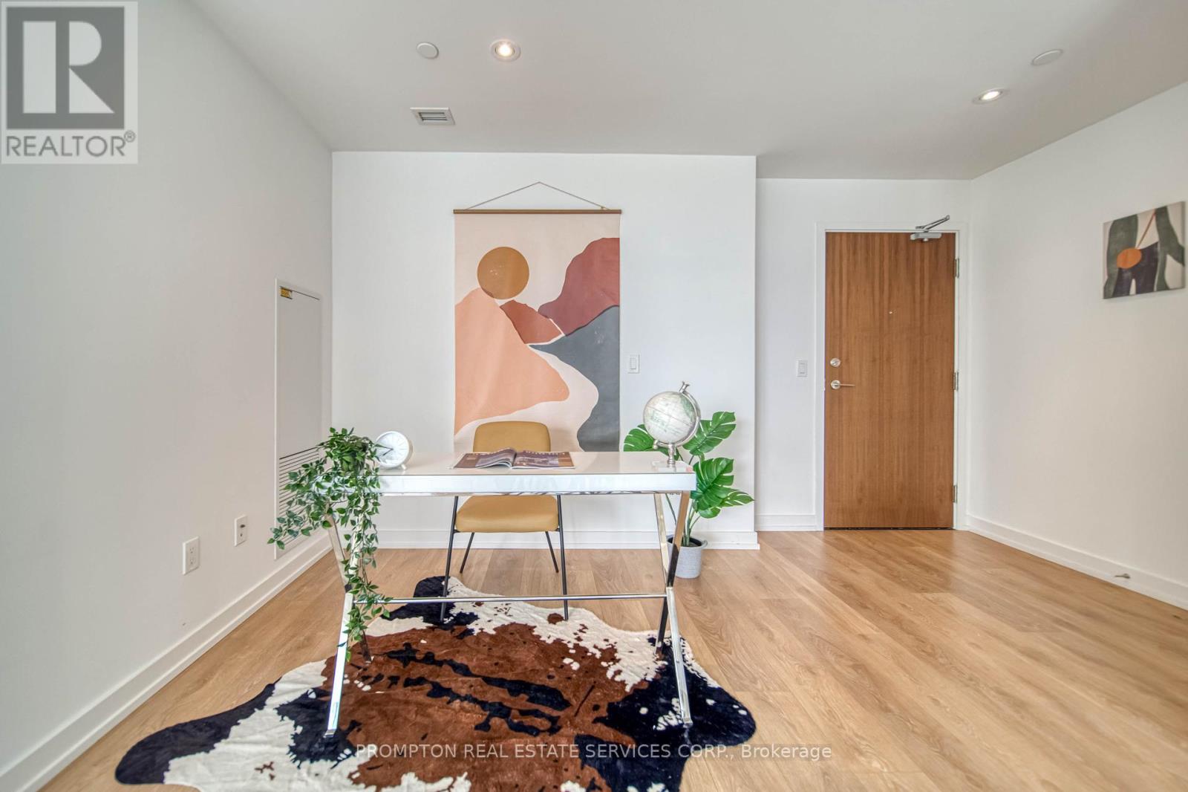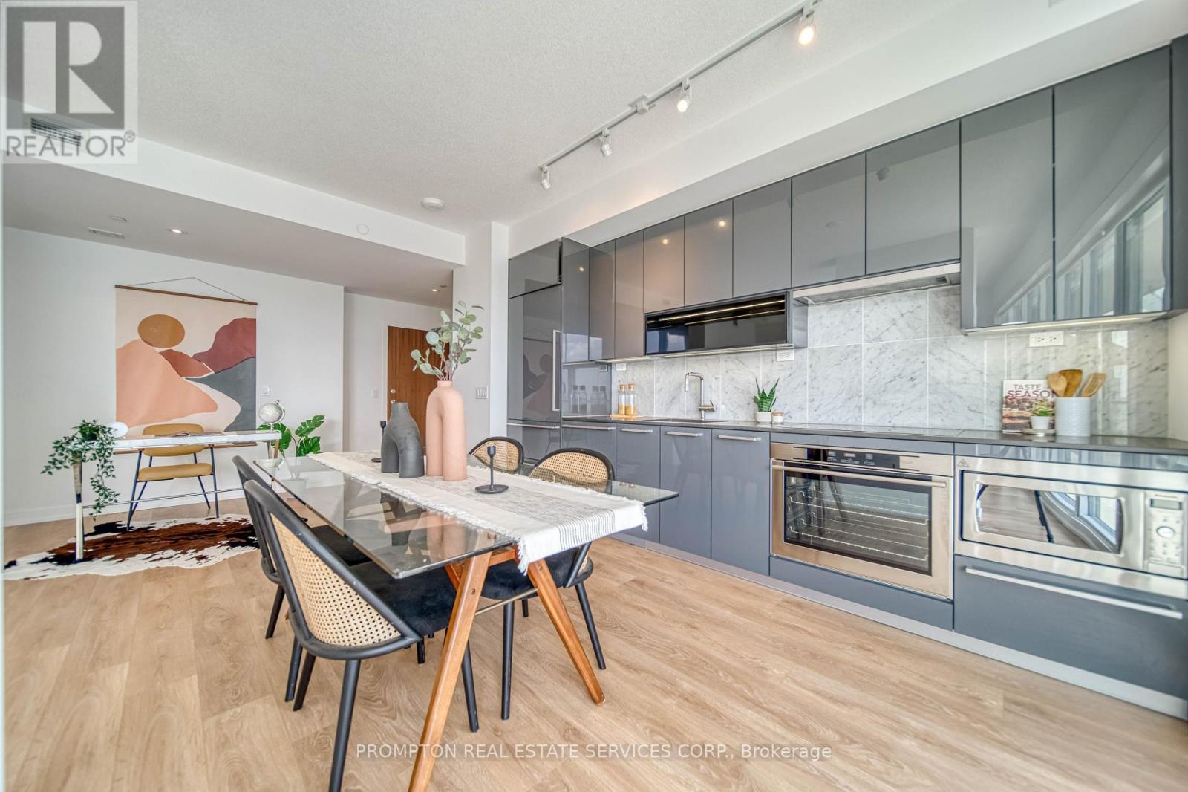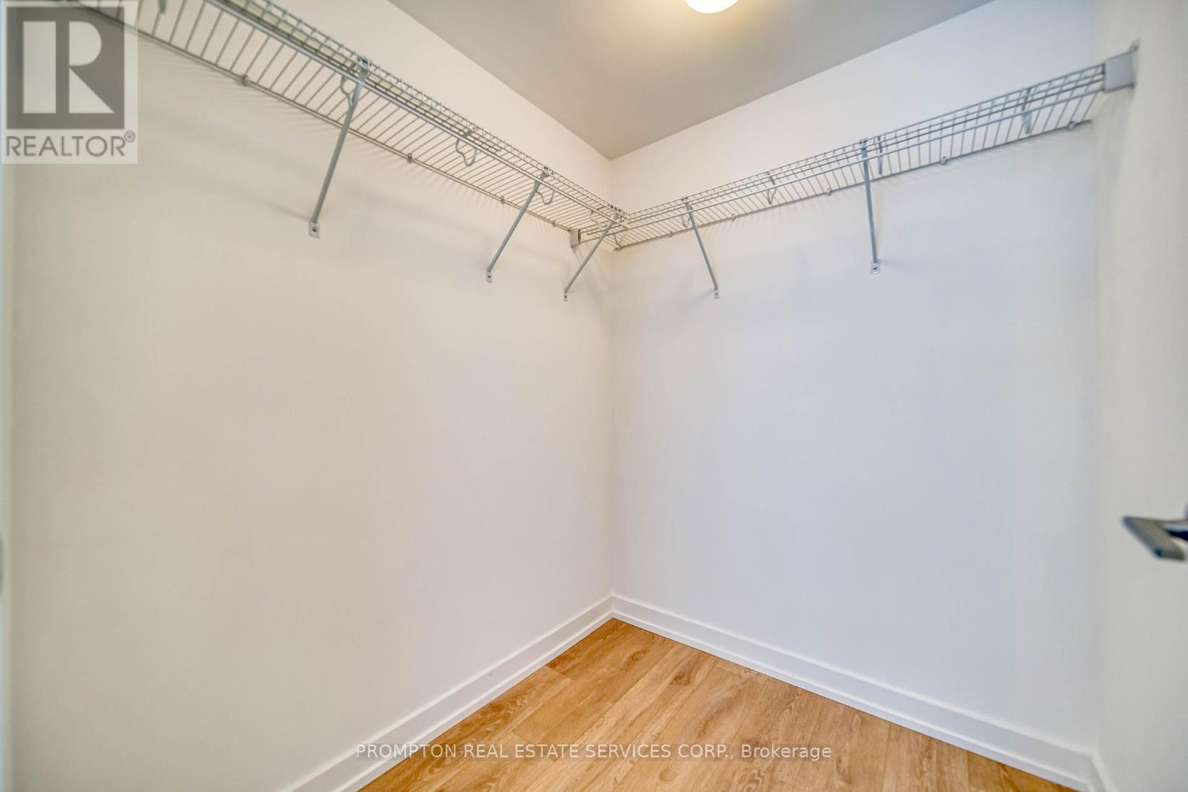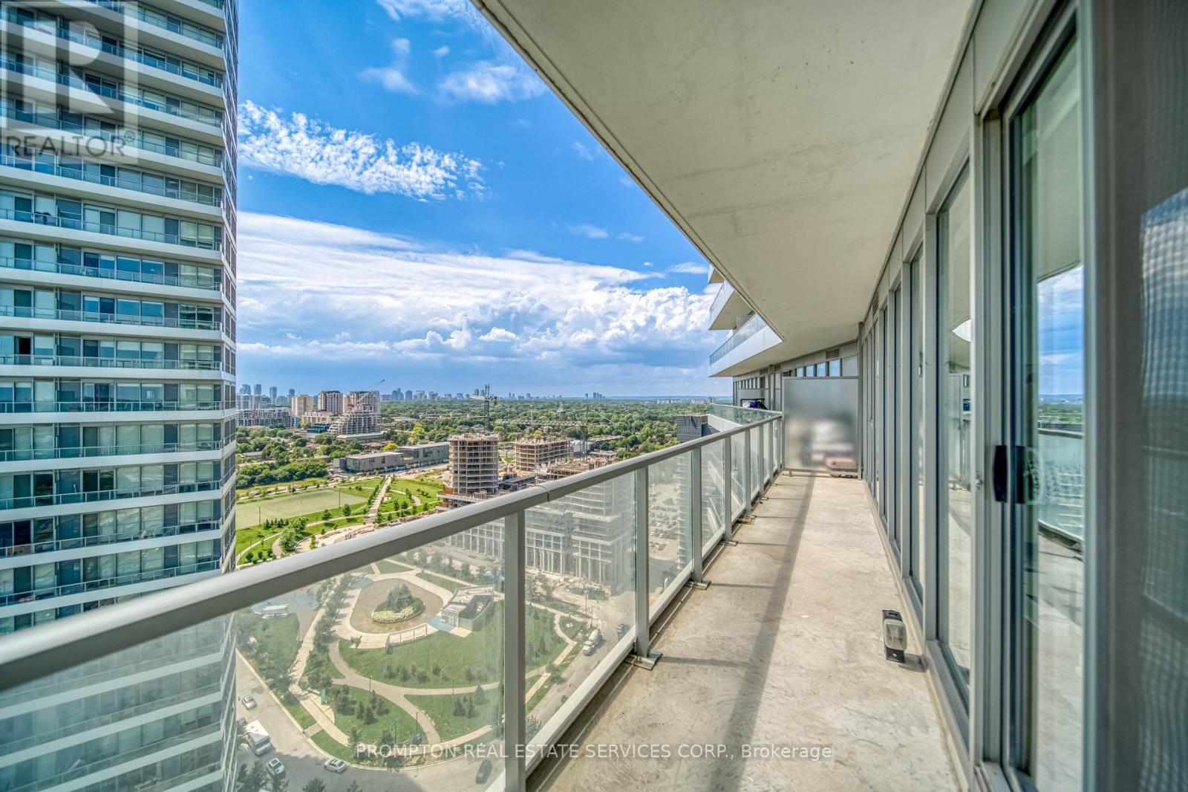2806 - 117 Mcmahon Drive Toronto (Bayview Village), Ontario M2K 0E4
$688,000Maintenance, Heat, Water, Common Area Maintenance, Insurance, Parking
$589.21 Monthly
Maintenance, Heat, Water, Common Area Maintenance, Insurance, Parking
$589.21 MonthlyLuxurious Condominium Building In North York Park Place. This Bright & Spacious 1Br + Den 678 Sqft + 152 Sqft Large Balcony W/Exceptional Park & CN Tower ViewFeaturing 9'Ceiling Open Concept Living Area W/Floor To Ceiling Windows. Large Master Br W/Spacious Walk-In Closet. A Modern Kitchen With Integrated Appliances, Quartz Countertop, And Cabinet Organizers; A Spa-Like Bath With Marble Tiles; Conveniently Located At Leslie And Sheppard, Walking Distance To 2 Subway Stations. Oriole Go Train Station Nearby. Easy Access To Hwys 401, 404 & DVP. Close To Bayview Village, Fairview Mall, NY General Hospital, IKEA, And More. Premium Amenities Include Tennis Court, Indoor Pool, Full Basketball Court, Gym, Bowling Lanes, Pet Spa, And More **** EXTRAS **** Built In Fridge, SS Oven, SS Microwave, SS Hood Range, High Capacity Washer/Dryer, all ELF and Window Coverings. One Parking And Locker Included. (id:50787)
Property Details
| MLS® Number | C9037784 |
| Property Type | Single Family |
| Community Name | Bayview Village |
| Amenities Near By | Hospital, Park, Public Transit, Schools, Place Of Worship |
| Community Features | Pet Restrictions, Community Centre |
| Features | Balcony, In Suite Laundry |
| Parking Space Total | 1 |
| Pool Type | Indoor Pool |
| Structure | Tennis Court |
Building
| Bathroom Total | 1 |
| Bedrooms Above Ground | 1 |
| Bedrooms Below Ground | 1 |
| Bedrooms Total | 2 |
| Amenities | Exercise Centre, Party Room, Security/concierge, Visitor Parking, Storage - Locker |
| Cooling Type | Central Air Conditioning |
| Exterior Finish | Concrete |
| Flooring Type | Laminate |
| Heating Fuel | Natural Gas |
| Heating Type | Forced Air |
| Type | Apartment |
Parking
| Underground |
Land
| Acreage | No |
| Land Amenities | Hospital, Park, Public Transit, Schools, Place Of Worship |
Rooms
| Level | Type | Length | Width | Dimensions |
|---|---|---|---|---|
| Flat | Living Room | 4.23 m | 3.05 m | 4.23 m x 3.05 m |
| Flat | Dining Room | 4.14 m | 3.18 m | 4.14 m x 3.18 m |
| Flat | Kitchen | 4.14 m | 3.18 m | 4.14 m x 3.18 m |
| Flat | Bedroom | 2.78 m | 3.69 m | 2.78 m x 3.69 m |
| Flat | Den | 2.66 m | 1.83 m | 2.66 m x 1.83 m |





































