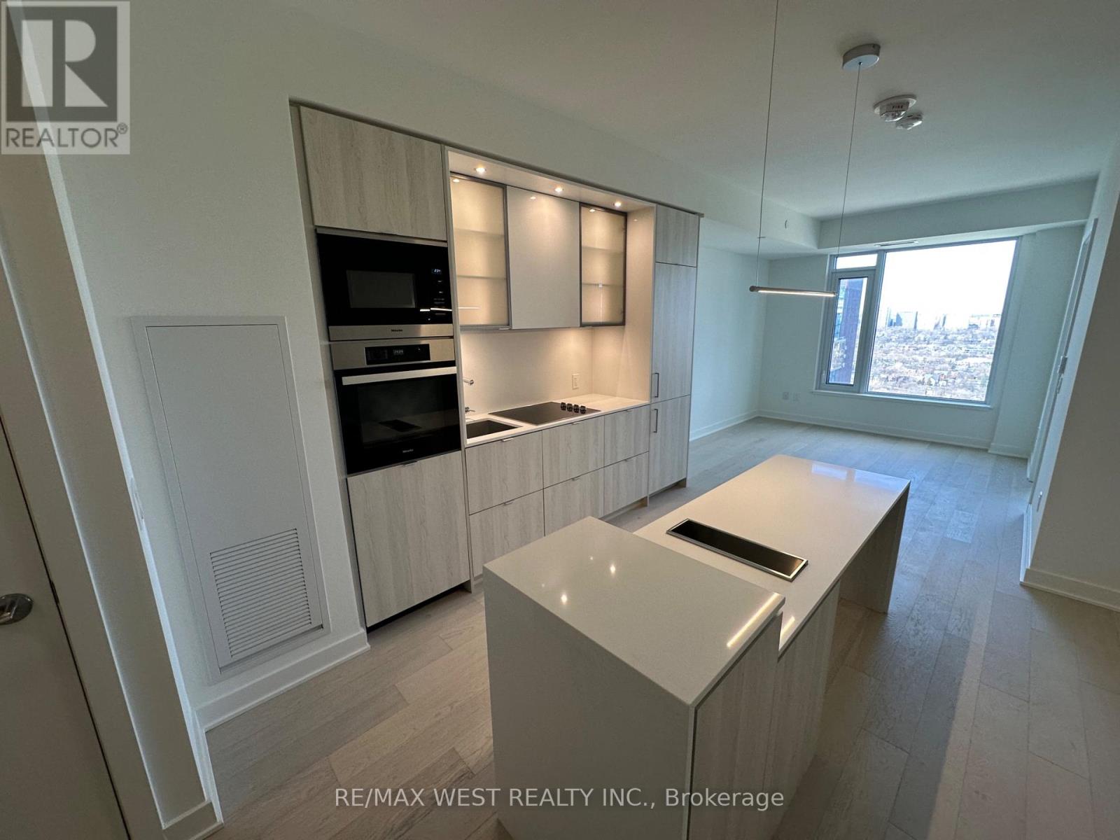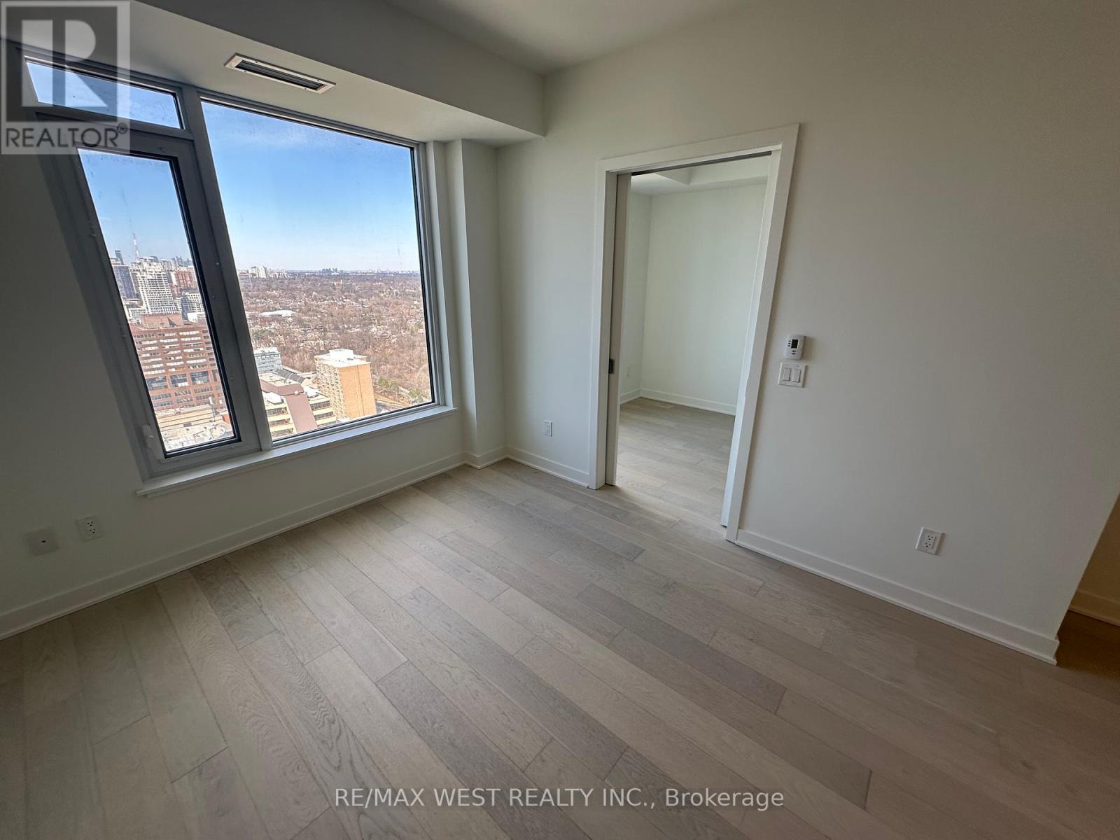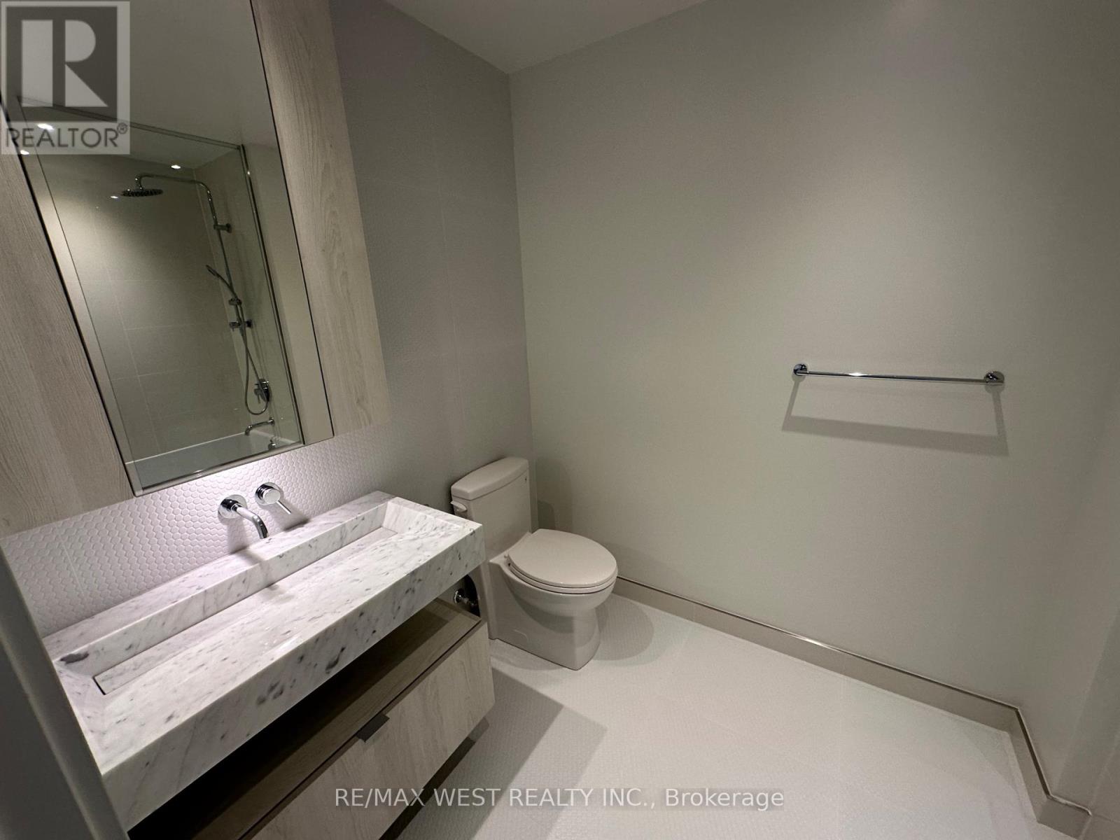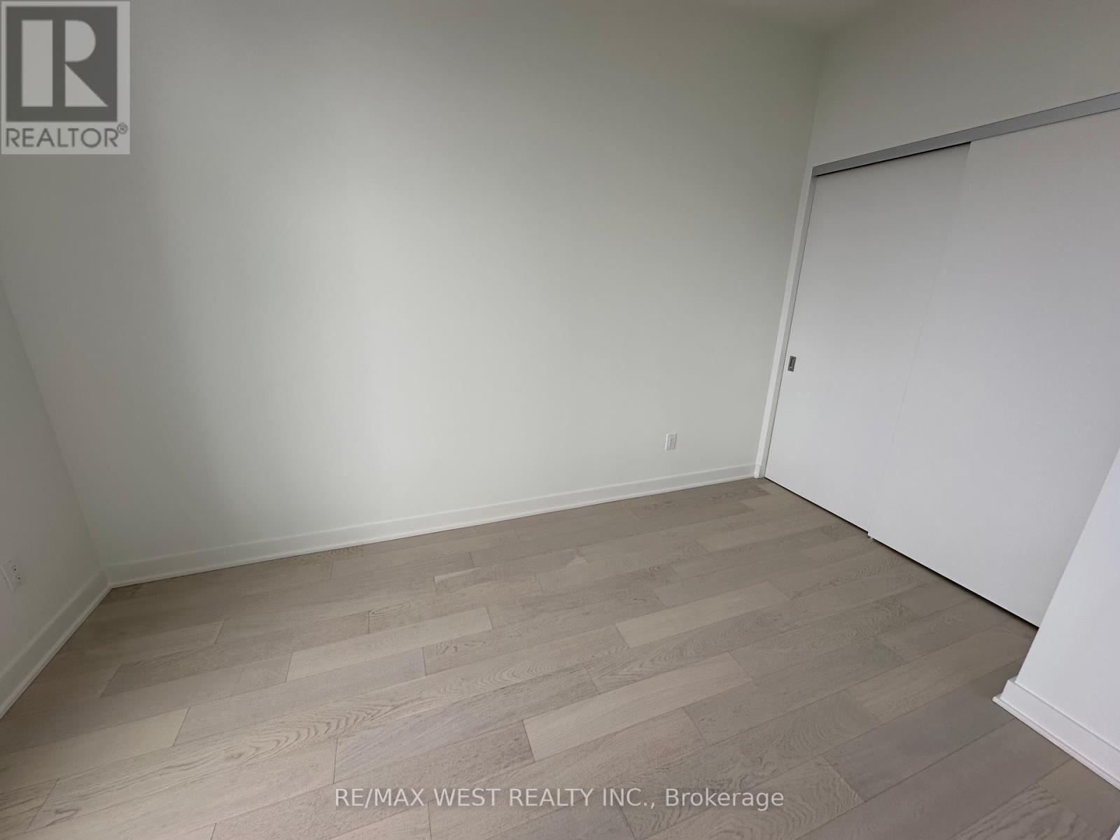289-597-1980
infolivingplus@gmail.com
2804 - 11 Yorkville Avenue Toronto (Annex), Ontario M4W 0B7
2 Bedroom
1 Bathroom
600 - 699 sqft
Central Air Conditioning
Forced Air
$2,590 Monthly
High floor stunning 1+1 bedroom, 1-bathroom suite offers 635 sqft of bright, open-concept living with breathtaking north views. Floor-to-ceiling windows with lots of natural light. Chef's dream kitchen equipped with top-of-the-line Miele appliances, a spacious island, and ample storage. The den provides a stylish and functional workspace, ideal for those who work from home. (id:50787)
Property Details
| MLS® Number | C12068217 |
| Property Type | Single Family |
| Community Name | Annex |
| Community Features | Pet Restrictions |
| Features | Balcony, Carpet Free, In Suite Laundry |
Building
| Bathroom Total | 1 |
| Bedrooms Above Ground | 1 |
| Bedrooms Below Ground | 1 |
| Bedrooms Total | 2 |
| Age | New Building |
| Amenities | Separate Electricity Meters |
| Appliances | Range, All, Window Coverings |
| Cooling Type | Central Air Conditioning |
| Exterior Finish | Concrete |
| Flooring Type | Laminate |
| Heating Fuel | Natural Gas |
| Heating Type | Forced Air |
| Size Interior | 600 - 699 Sqft |
| Type | Apartment |
Parking
| Underground | |
| Garage |
Land
| Acreage | No |
Rooms
| Level | Type | Length | Width | Dimensions |
|---|---|---|---|---|
| Main Level | Living Room | 5.94 m | 3.47 m | 5.94 m x 3.47 m |
| Main Level | Kitchen | 5.94 m | 3.47 m | 5.94 m x 3.47 m |
| Main Level | Study | 5.94 m | 3.47 m | 5.94 m x 3.47 m |
| Main Level | Bedroom | 2.89 m | 2.77 m | 2.89 m x 2.77 m |
https://www.realtor.ca/real-estate/28134697/2804-11-yorkville-avenue-toronto-annex-annex








































