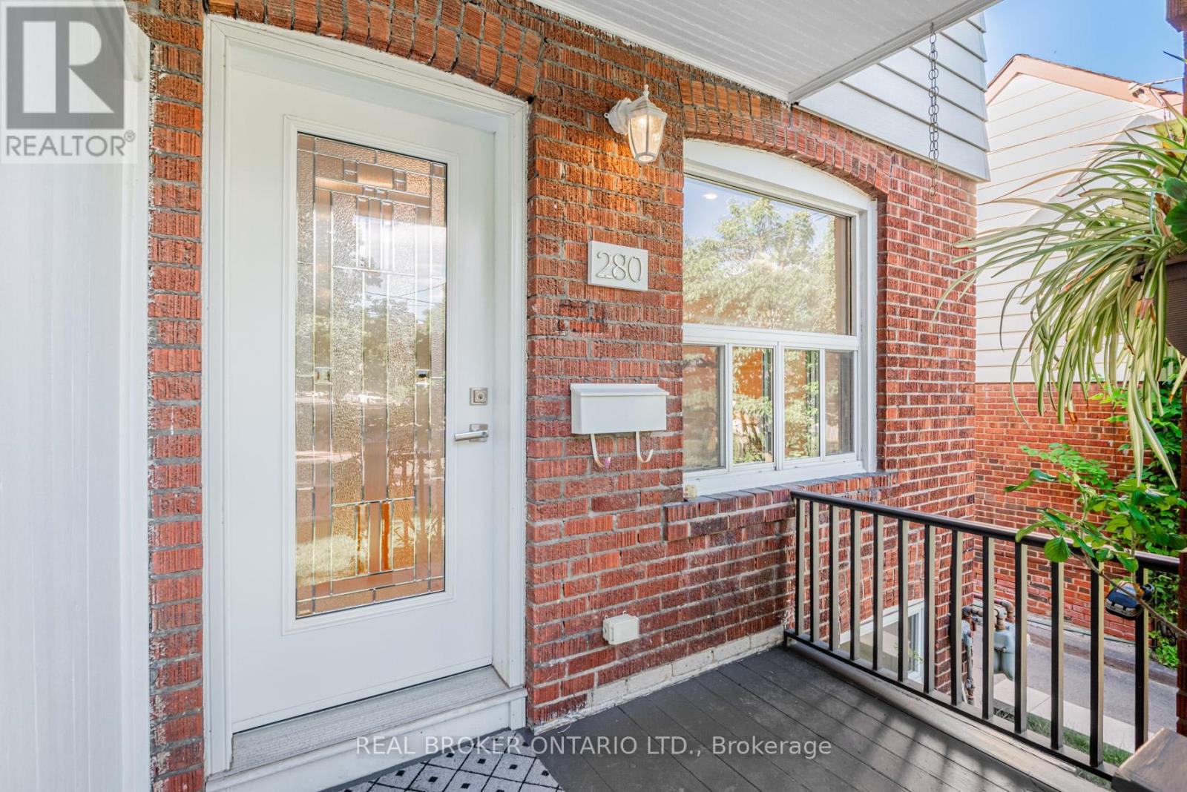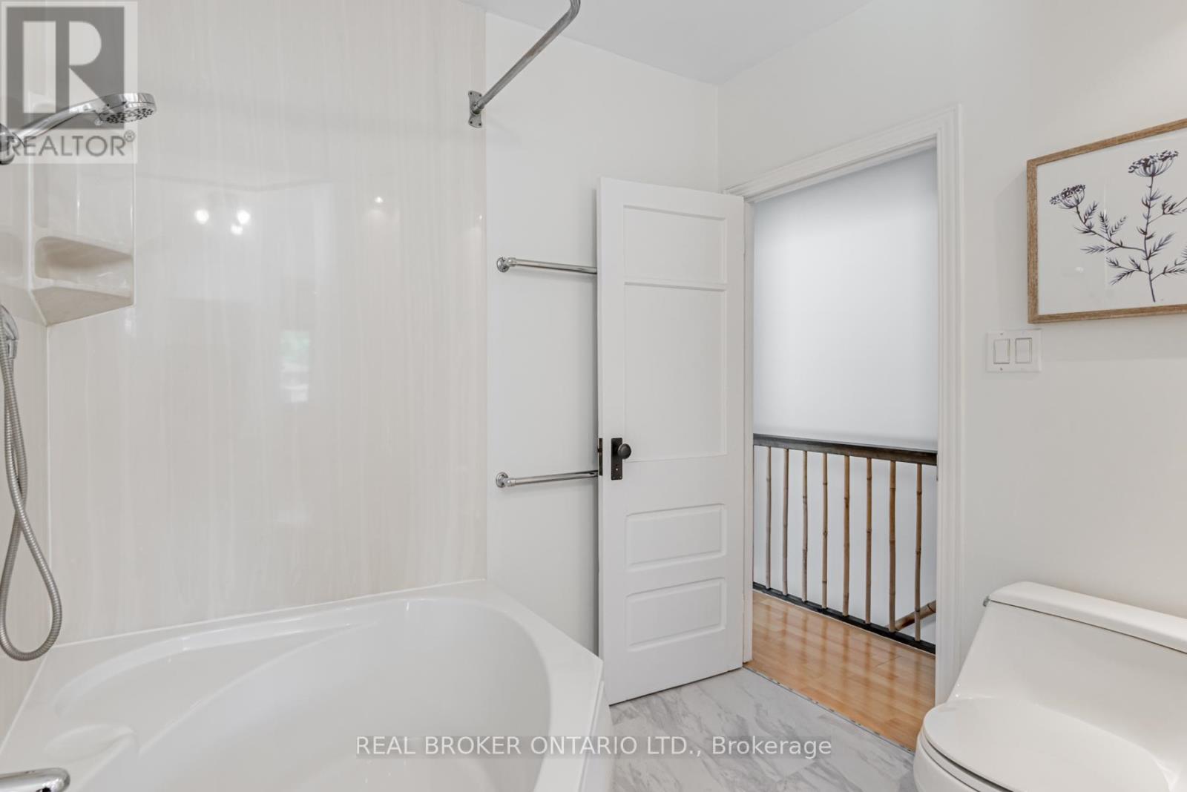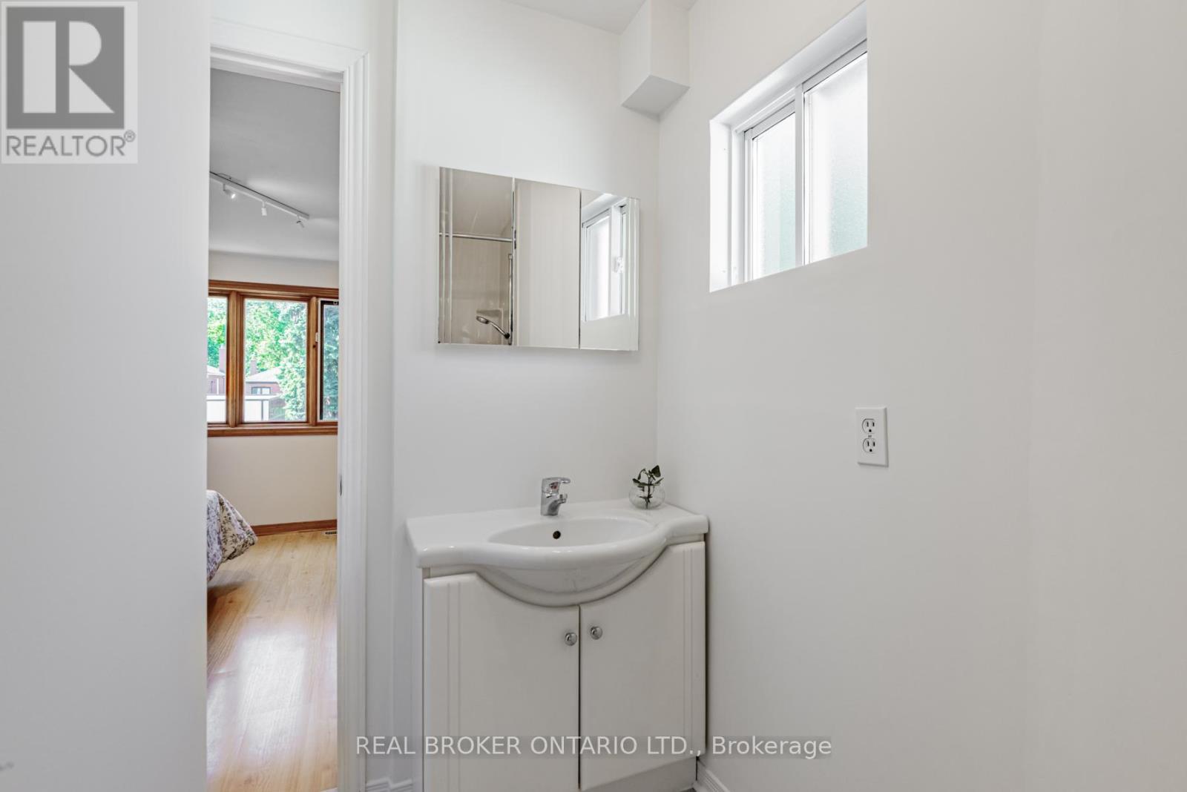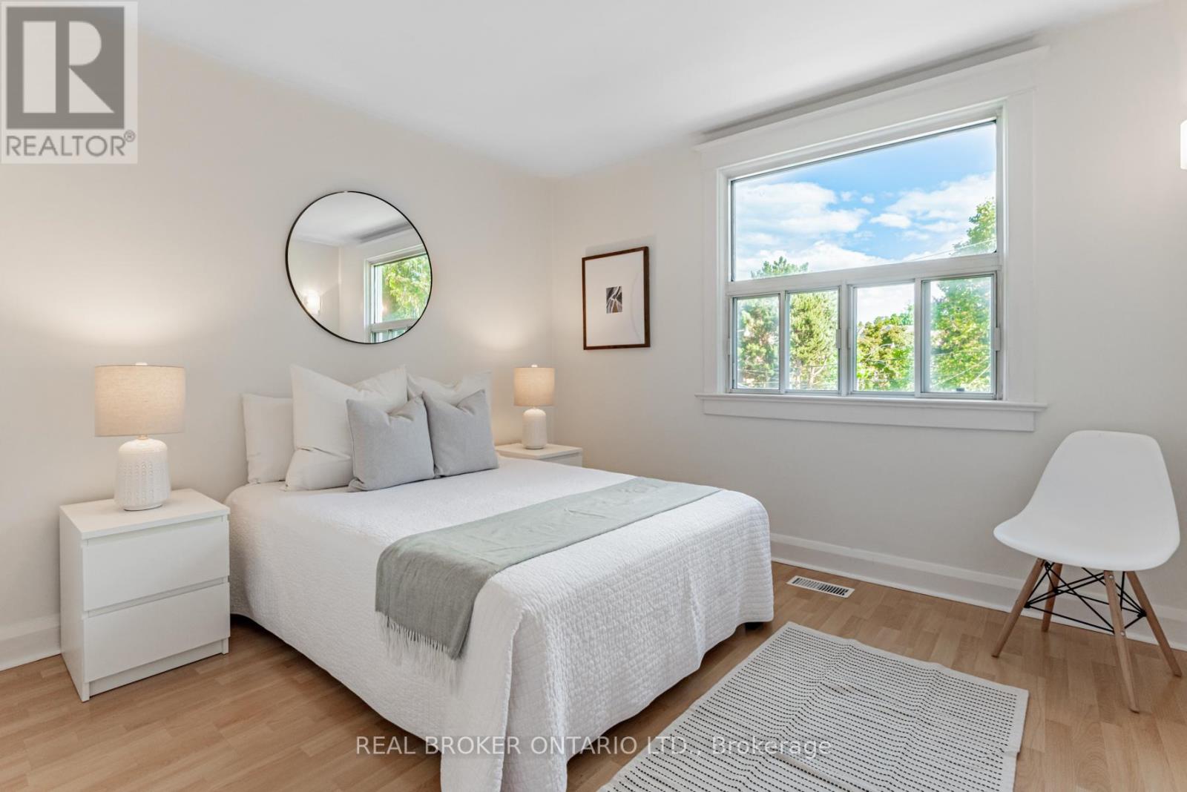280 Roselawn Avenue Toronto, Ontario M4R 1G1
$1,449,900
Welcome to 280 Roselawn Ave, where charm meets modern convenience. Located in the heart of the Allenby & North Toronto School Districts, this stunning 3-bed, 2-bath home offers everything a family needs. The updated kitchen features stainless appliances and ample counter space, perfect for cooking family meals. The Jack & Jill bathroom, rare in homes this age, connects to the primary bedroom for easy access and privacy. Plus, a parking pad for up to two cars for added convenience. The basement has two versatile rooms that can be a family room, kids' playroom, or an extra home office. Situated across from Eglinton Park, and a short walk to Eglinton Subway Station, Avenue LRT and top restaurants, this home offers unparalleled convenience. Ideal for raising a family, entertaining friends, and making memories, this well-kept home is ready for its next chapter. A home inspection is available for peace of mind. Book your showing today and see why 280 Roselawn is the perfect place to call home. (id:50787)
Open House
This property has open houses!
12:00 pm
Ends at:2:00 pm
12:00 pm
Ends at:2:00 pm
Property Details
| MLS® Number | C9009665 |
| Property Type | Single Family |
| Community Name | Yonge-Eglinton |
| Amenities Near By | Hospital, Park, Public Transit, Schools |
| Community Features | Community Centre |
| Features | Lane |
| Parking Space Total | 1 |
Building
| Bathroom Total | 2 |
| Bedrooms Above Ground | 3 |
| Bedrooms Total | 3 |
| Appliances | Water Heater, Dishwasher, Dryer, Range, Refrigerator, Stove, Washer |
| Basement Development | Finished |
| Basement Type | N/a (finished) |
| Construction Style Attachment | Semi-detached |
| Cooling Type | Central Air Conditioning |
| Exterior Finish | Vinyl Siding |
| Foundation Type | Block |
| Heating Fuel | Natural Gas |
| Heating Type | Forced Air |
| Stories Total | 2 |
| Type | House |
| Utility Water | Municipal Water |
Land
| Acreage | No |
| Land Amenities | Hospital, Park, Public Transit, Schools |
| Size Irregular | 14.92 X 113.66 Ft |
| Size Total Text | 14.92 X 113.66 Ft |
Rooms
| Level | Type | Length | Width | Dimensions |
|---|---|---|---|---|
| Second Level | Primary Bedroom | 4.6 m | 3.05 m | 4.6 m x 3.05 m |
| Second Level | Bedroom 2 | 3.08 m | 2.77 m | 3.08 m x 2.77 m |
| Second Level | Bedroom 3 | 2.44 m | 2.74 m | 2.44 m x 2.74 m |
| Second Level | Bathroom | 2.99 m | 2.35 m | 2.99 m x 2.35 m |
| Basement | Bedroom 4 | 3.38 m | 3.81 m | 3.38 m x 3.81 m |
| Basement | Bathroom | 1.49 m | 1.86 m | 1.49 m x 1.86 m |
| Basement | Recreational, Games Room | 2.47 m | 4.15 m | 2.47 m x 4.15 m |
| Main Level | Living Room | 4.27 m | 3.38 m | 4.27 m x 3.38 m |
| Main Level | Dining Room | 2.77 m | 3.08 m | 2.77 m x 3.08 m |
| Main Level | Kitchen | 4.48 m | 3.66 m | 4.48 m x 3.66 m |
https://www.realtor.ca/real-estate/27120574/280-roselawn-avenue-toronto-yonge-eglinton

































