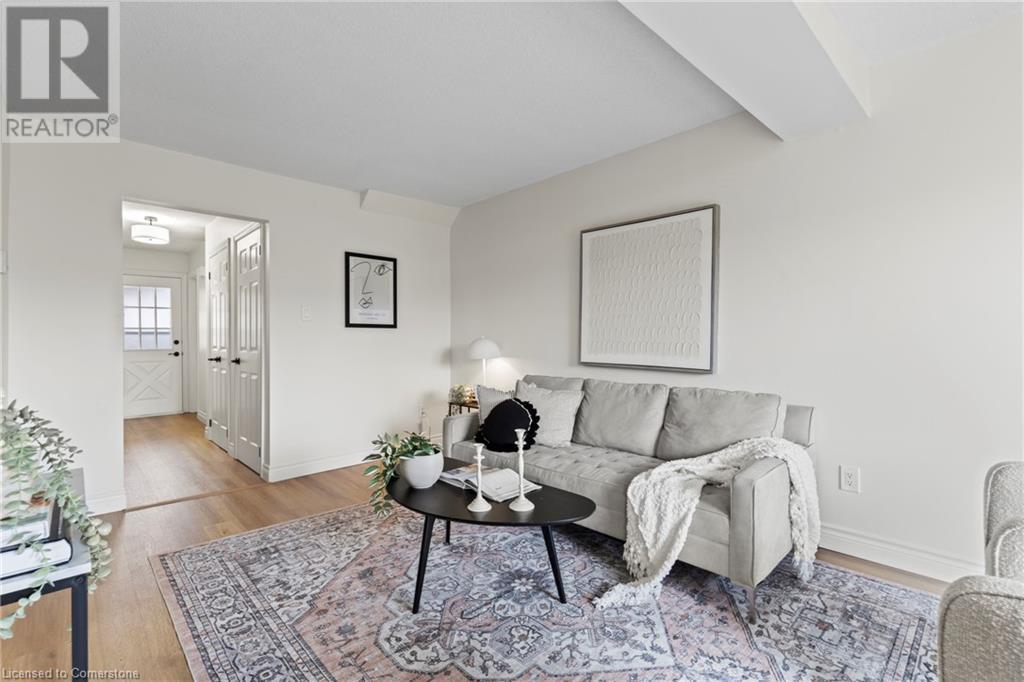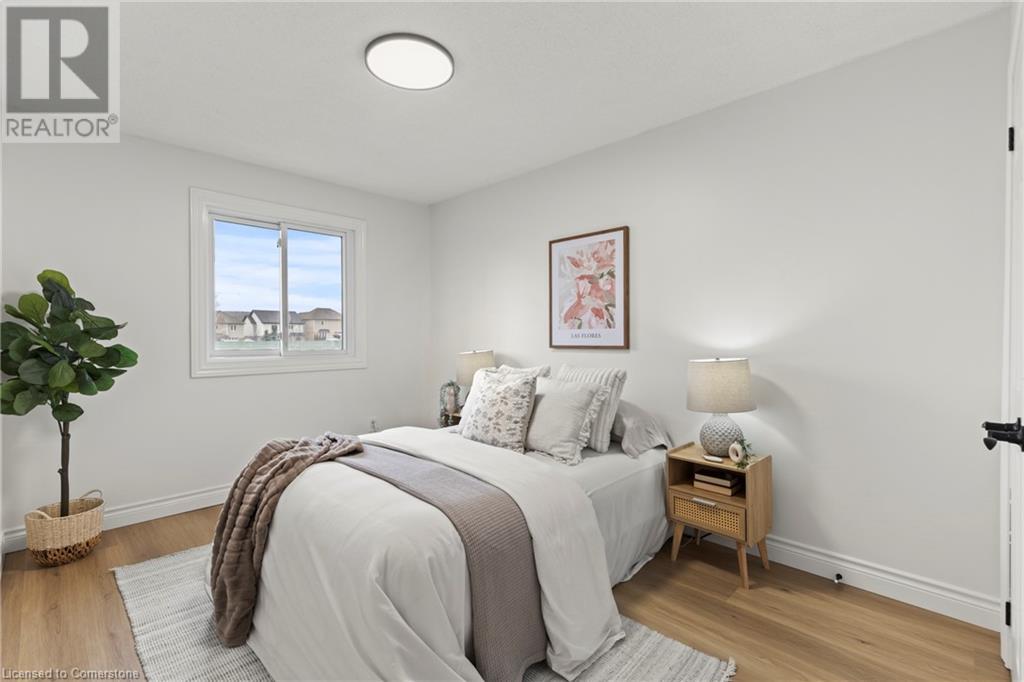280 Limeridge Road E Unit# 9 Hamilton, Ontario L9A 2S7
$589,000Maintenance, Insurance, Cable TV, Property Management, Water, Parking
$452 Monthly
Maintenance, Insurance, Cable TV, Property Management, Water, Parking
$452 MonthlyStunning 3 Bedroom End Unit Townhouse Fully Upgraded & Move-In Ready Welcome to this beautifully upgraded 2 Storey end-unit townhouse offering 3 bedrooms, 2.5 bathrooms, single attached garage and spacious living across three levels. Renovated from top to bottom with modern touches, this home features luxury vinyl flooring throughout and a bright, open-concept layout perfect for comfortable living and entertaining. As you enter, you’re greeted by a stylish 2-piece powder room and a spacious open-concept living and dining area. The modern kitchen boasts ample cabinetry, with brand new fridge and stove, and a sleek design ideal for any home chef. The finished basement expands your living space with a large recreation room, a separate flex space—perfect as a home office, or gym or possibly an additional bedroom. You also have access to a cold room and a generous utility/laundry area. Upstairs, you’ll find three spacious bedrooms, including a principal suite with a BONUS private 4-piece ensuite. Plus, an additional newly upgraded 4-piece bathroom serves the remaining bedrooms. Please note basement photos are virtually presented. Located in a quiet, safe complex with no rear neighbours, this home also features a built-in garage, ample parking, and is conveniently close to all major amenities. Just turn the key and move right in—your dream home awaits! (id:50787)
Property Details
| MLS® Number | 40720467 |
| Property Type | Single Family |
| Amenities Near By | Hospital, Place Of Worship, Playground, Schools, Shopping |
| Community Features | Quiet Area |
| Equipment Type | Water Heater |
| Features | Cul-de-sac, Paved Driveway, Automatic Garage Door Opener |
| Parking Space Total | 2 |
| Rental Equipment Type | Water Heater |
Building
| Bathroom Total | 3 |
| Bedrooms Above Ground | 3 |
| Bedrooms Total | 3 |
| Appliances | Dishwasher, Dryer, Refrigerator, Stove, Washer |
| Architectural Style | 2 Level |
| Basement Development | Finished |
| Basement Type | Full (finished) |
| Constructed Date | 1990 |
| Construction Style Attachment | Attached |
| Cooling Type | Central Air Conditioning |
| Exterior Finish | Brick |
| Fire Protection | None |
| Foundation Type | Poured Concrete |
| Half Bath Total | 1 |
| Heating Type | Forced Air |
| Stories Total | 2 |
| Size Interior | 1570 Sqft |
| Type | Row / Townhouse |
| Utility Water | Municipal Water |
Parking
| Attached Garage |
Land
| Access Type | Road Access |
| Acreage | No |
| Fence Type | Fence |
| Land Amenities | Hospital, Place Of Worship, Playground, Schools, Shopping |
| Sewer | Municipal Sewage System |
| Size Total Text | Unknown |
| Zoning Description | Rt-20 |
Rooms
| Level | Type | Length | Width | Dimensions |
|---|---|---|---|---|
| Second Level | 4pc Bathroom | Measurements not available | ||
| Second Level | 4pc Bathroom | Measurements not available | ||
| Second Level | Bedroom | 11'7'' x 9'2'' | ||
| Second Level | Bedroom | 10'1'' x 9'3'' | ||
| Second Level | Primary Bedroom | 14'9'' x 13'1'' | ||
| Basement | Storage | 8'6'' x 5'0'' | ||
| Basement | Laundry Room | 10'6'' x 10'2'' | ||
| Basement | Gym | 10'1'' x 9'3'' | ||
| Basement | Recreation Room | 20'1'' x 8'4'' | ||
| Main Level | 2pc Bathroom | 7'2'' x 5'4'' | ||
| Main Level | Living Room | 20'3'' x 10'2'' | ||
| Main Level | Dining Room | 9'8'' x 8'6'' | ||
| Main Level | Kitchen | 10'1'' x 8'2'' |
https://www.realtor.ca/real-estate/28202615/280-limeridge-road-e-unit-9-hamilton


































