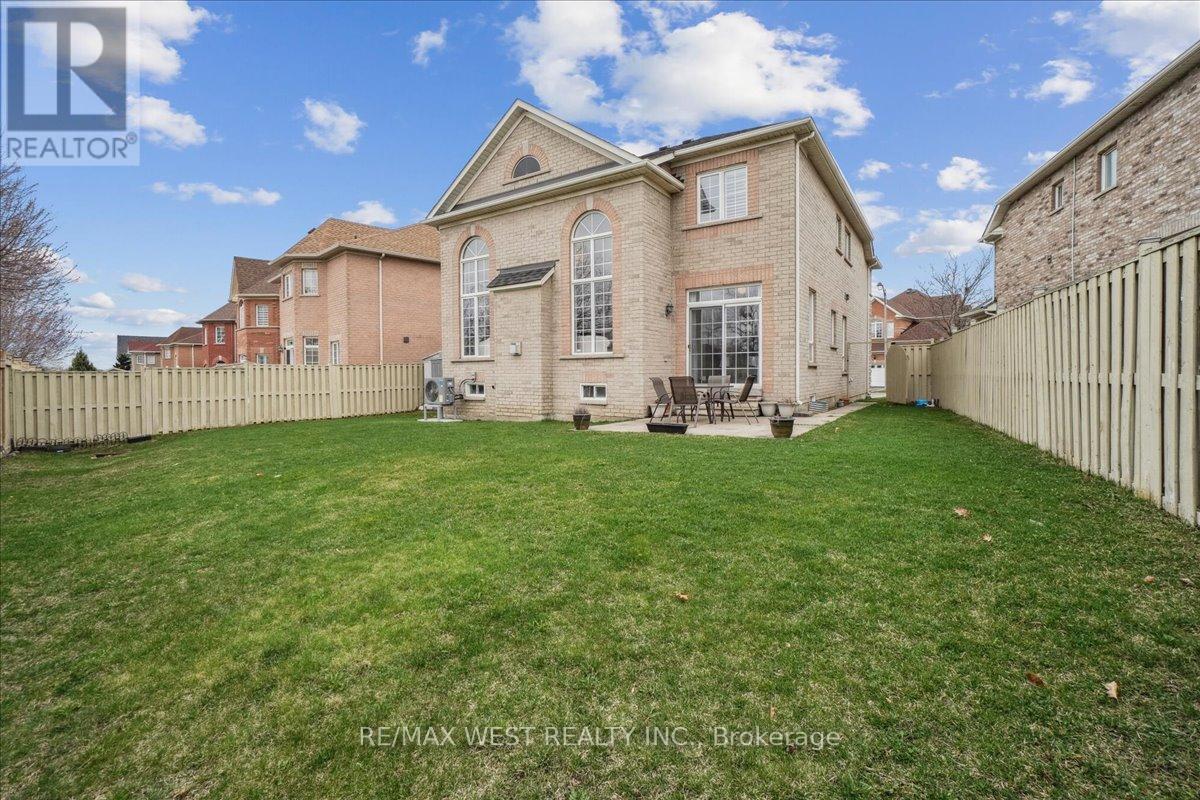4 Bedroom
3 Bathroom
2500 - 3000 sqft
Fireplace
Central Air Conditioning
Forced Air
$1,250,000
Welcome to this Breathtaking home situated in the upscale and highly sought-after community of Lakeland Village. Nestled on a large pie-shaped lot, this home offers the perfect blend of elegance, comfort, and tranquility. Step inside to a spacious open-concept layout with soaring 19 FT ceilings, beautiful hardwood floors, and an abundance of natural light flowing through every room. The heart of the home features a beautiful kitchen with sleek granite countertops and California shutters throughout for both style and privacy . Relax in the serene primary suite complete with a luxurious jacuzzi tub your personal retreat at the end of a long day. The expansive basement offers endless potential whether you envision a custom entertainment suite, home gym, or extra living space, the choice is yours. Outdoors, enjoy being just minutes away from the breathtaking Heart Lake Conservation Park perfect for peaceful morning walks or weekend nature escapes. You're also conveniently close to Trinity Square, movie theatres, dining, and countless amenities that make this neighborhood both vibrant and family-friendly. Don't miss your chance to own this one-of-a-kind gem in a safe, serene, and upscale community! Breathtaking Home in Prestigious Lakeland Village! Just minutes away, enjoy the serene trails of Heart Lake Conservation Park, as well as easy access to Trinity Square, movie theatres, dining, shopping, and countless neighborhood amenities. This is a safe, welcoming community perfect for families and professionals alike. (id:50787)
Property Details
|
MLS® Number
|
W12098723 |
|
Property Type
|
Single Family |
|
Community Name
|
Madoc |
|
Parking Space Total
|
6 |
Building
|
Bathroom Total
|
3 |
|
Bedrooms Above Ground
|
4 |
|
Bedrooms Total
|
4 |
|
Appliances
|
Water Heater, Dryer, Furniture, Garage Door Opener, Microwave, Stove, Washer, Window Coverings, Refrigerator |
|
Basement Development
|
Unfinished |
|
Basement Type
|
Full (unfinished) |
|
Construction Style Attachment
|
Detached |
|
Cooling Type
|
Central Air Conditioning |
|
Exterior Finish
|
Brick |
|
Fireplace Present
|
Yes |
|
Fireplace Total
|
1 |
|
Flooring Type
|
Hardwood, Tile |
|
Foundation Type
|
Concrete |
|
Half Bath Total
|
1 |
|
Heating Fuel
|
Natural Gas |
|
Heating Type
|
Forced Air |
|
Stories Total
|
2 |
|
Size Interior
|
2500 - 3000 Sqft |
|
Type
|
House |
|
Utility Water
|
Municipal Water |
Parking
Land
|
Acreage
|
No |
|
Sewer
|
Sanitary Sewer |
|
Size Depth
|
105 Ft ,2 In |
|
Size Frontage
|
34 Ft ,9 In |
|
Size Irregular
|
34.8 X 105.2 Ft |
|
Size Total Text
|
34.8 X 105.2 Ft |
Rooms
| Level |
Type |
Length |
Width |
Dimensions |
|
Second Level |
Primary Bedroom |
17.98 m |
13.98 m |
17.98 m x 13.98 m |
|
Second Level |
Bedroom 2 |
12.17 m |
10.1 m |
12.17 m x 10.1 m |
|
Second Level |
Bedroom 3 |
12.17 m |
11.58 m |
12.17 m x 11.58 m |
|
Second Level |
Bedroom 4 |
12.6 m |
10.6 m |
12.6 m x 10.6 m |
|
Main Level |
Living Room |
19.98 m |
12.6 m |
19.98 m x 12.6 m |
|
Main Level |
Dining Room |
15.08 m |
10.1 m |
15.08 m x 10.1 m |
|
Main Level |
Kitchen |
10.6 m |
8.6 m |
10.6 m x 8.6 m |
Utilities
|
Cable
|
Installed |
|
Sewer
|
Installed |
https://www.realtor.ca/real-estate/28203167/28-showboat-crescent-brampton-madoc-madoc











