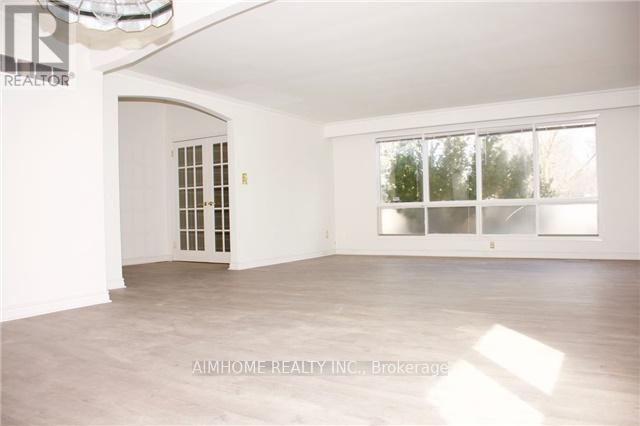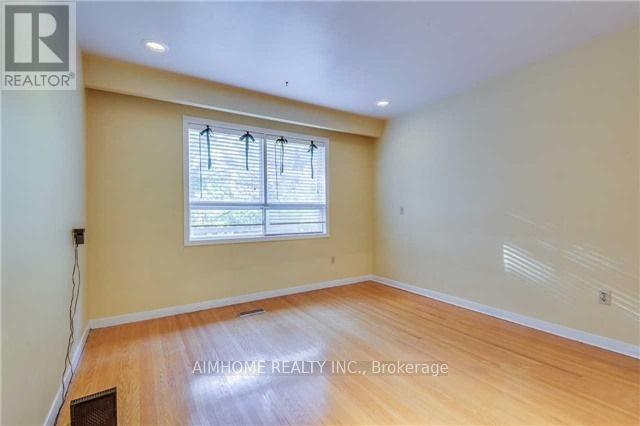6 Bedroom
3 Bathroom
3000 - 3500 sqft
Fireplace
Central Air Conditioning
Forced Air
$4,600 Monthly
Ravine Lot, Bright & Spacious Detached 4 Bdrm Backsplit 4 Level Home, Large Lot W/Mature Trees, Family Rm W/Fp, Yard Walk To Ravine, Eat-In Kitchen W/Its Own Deck W/Out, Master Bedroom W/3 Pc Ensuite, W/I Closet & Large Deck W/Out, Laundry Rm On Main, Fin Bsmt W/Rec Rm & Office/Bdrm, Private Backyard, Close To Schools, Park, Ttc, Hwys, Shops & Much More (id:50787)
Property Details
|
MLS® Number
|
C12055442 |
|
Property Type
|
Single Family |
|
Neigbourhood
|
Bayview Woods-Steeles |
|
Community Name
|
Bayview Woods-Steeles |
|
Amenities Near By
|
Public Transit |
|
Features
|
Ravine |
|
Parking Space Total
|
4 |
Building
|
Bathroom Total
|
3 |
|
Bedrooms Above Ground
|
4 |
|
Bedrooms Below Ground
|
2 |
|
Bedrooms Total
|
6 |
|
Age
|
31 To 50 Years |
|
Appliances
|
Central Vacuum |
|
Basement Development
|
Finished |
|
Basement Type
|
N/a (finished) |
|
Construction Style Attachment
|
Detached |
|
Construction Style Split Level
|
Backsplit |
|
Cooling Type
|
Central Air Conditioning |
|
Exterior Finish
|
Brick |
|
Fireplace Present
|
Yes |
|
Flooring Type
|
Laminate, Hardwood |
|
Foundation Type
|
Concrete |
|
Half Bath Total
|
1 |
|
Heating Fuel
|
Natural Gas |
|
Heating Type
|
Forced Air |
|
Size Interior
|
3000 - 3500 Sqft |
|
Type
|
House |
|
Utility Water
|
Municipal Water |
Parking
Land
|
Acreage
|
No |
|
Land Amenities
|
Public Transit |
|
Sewer
|
Sanitary Sewer |
|
Size Depth
|
141 Ft |
|
Size Frontage
|
60 Ft |
|
Size Irregular
|
60 X 141 Ft |
|
Size Total Text
|
60 X 141 Ft |
Rooms
| Level |
Type |
Length |
Width |
Dimensions |
|
Second Level |
Primary Bedroom |
4.57 m |
4.5 m |
4.57 m x 4.5 m |
|
Second Level |
Bedroom 2 |
3.47 m |
3.42 m |
3.47 m x 3.42 m |
|
Second Level |
Bedroom 3 |
3.2 m |
4.52 m |
3.2 m x 4.52 m |
|
Basement |
Recreational, Games Room |
7.35 m |
4.66 m |
7.35 m x 4.66 m |
|
Basement |
Bedroom 5 |
5.15 m |
4.07 m |
5.15 m x 4.07 m |
|
Lower Level |
Bedroom 4 |
4.52 m |
2.98 m |
4.52 m x 2.98 m |
|
Lower Level |
Family Room |
7.65 m |
4.67 m |
7.65 m x 4.67 m |
|
Lower Level |
Laundry Room |
4.03 m |
2.06 m |
4.03 m x 2.06 m |
|
Main Level |
Living Room |
5.45 m |
5.27 m |
5.45 m x 5.27 m |
|
Main Level |
Dining Room |
4.53 m |
3.47 m |
4.53 m x 3.47 m |
|
Main Level |
Kitchen |
4 m |
5.08 m |
4 m x 5.08 m |
https://www.realtor.ca/real-estate/28105583/28-pineway-boulevard-toronto-bayview-woods-steeles-bayview-woods-steeles












