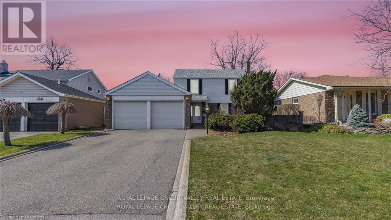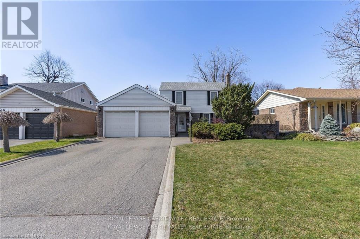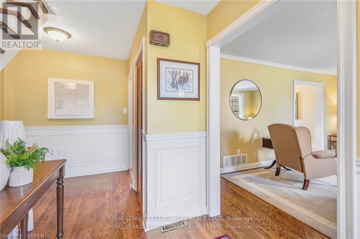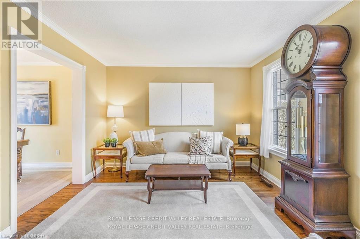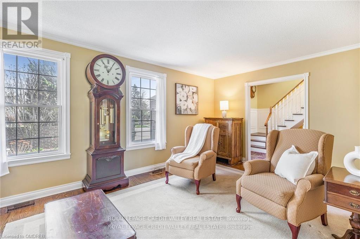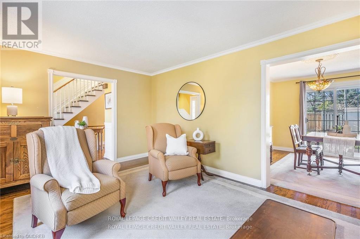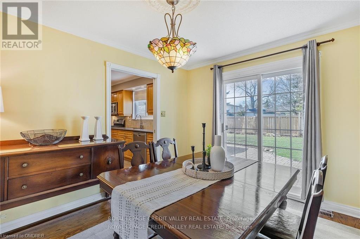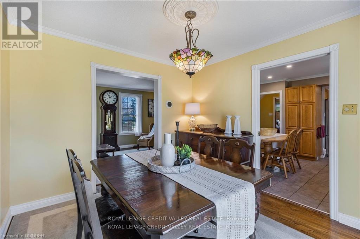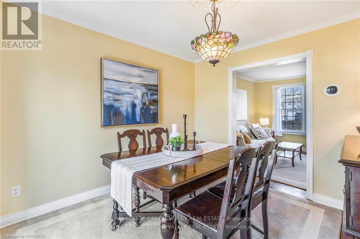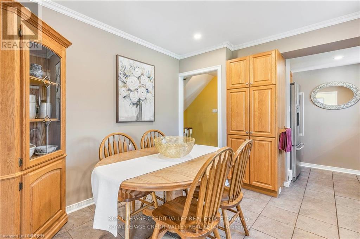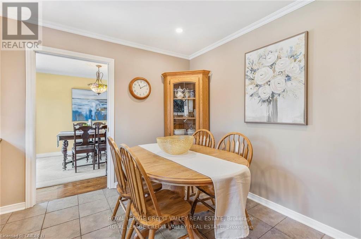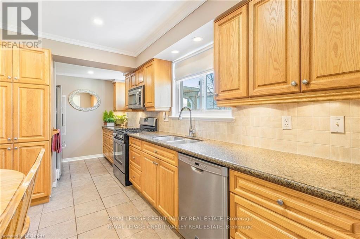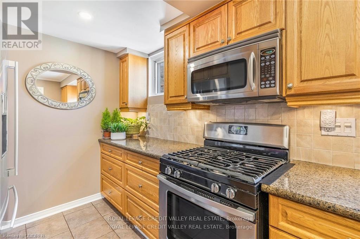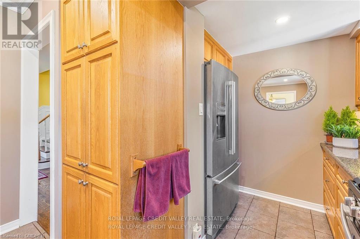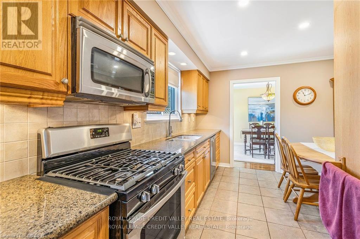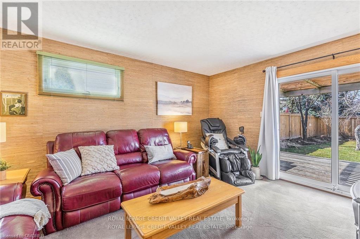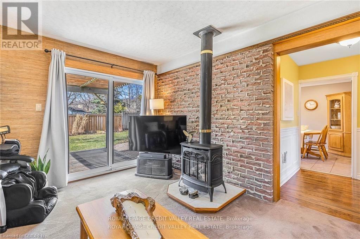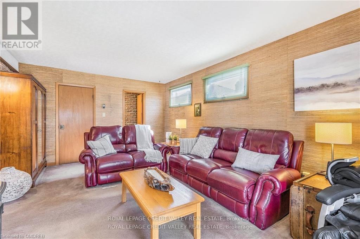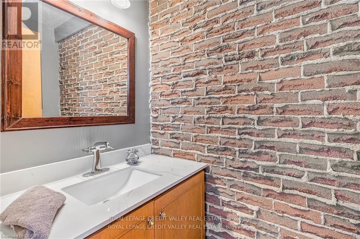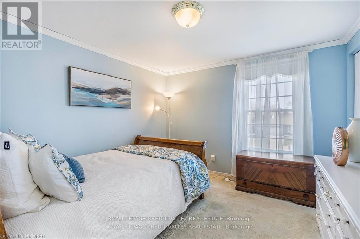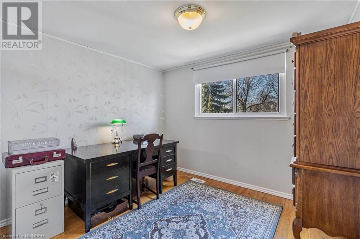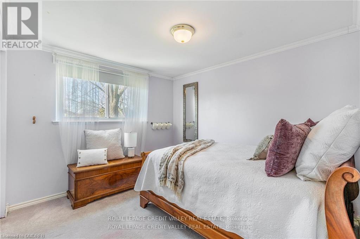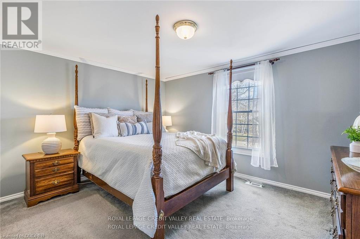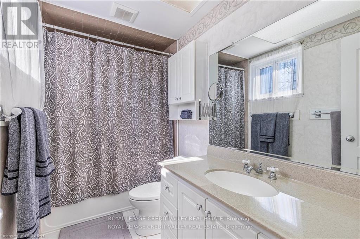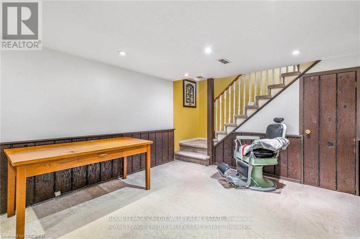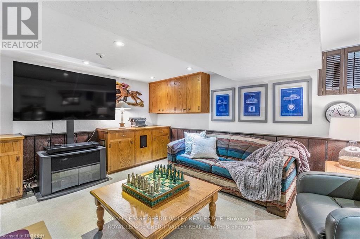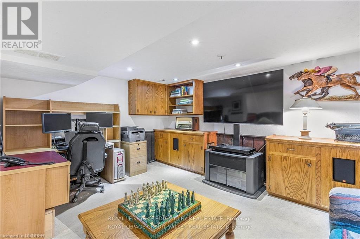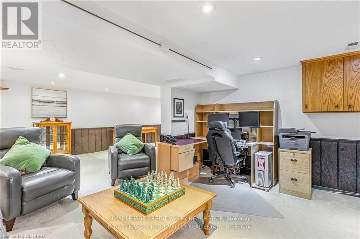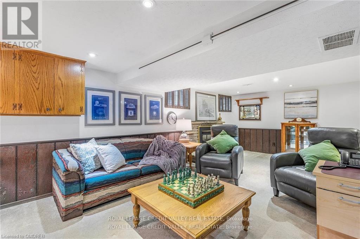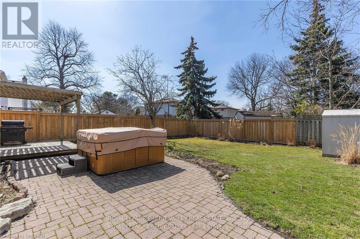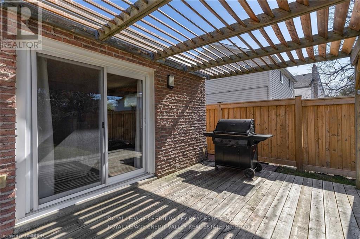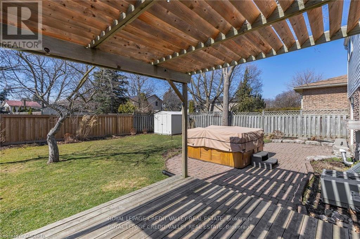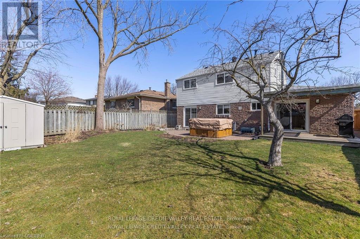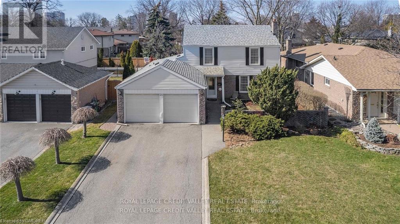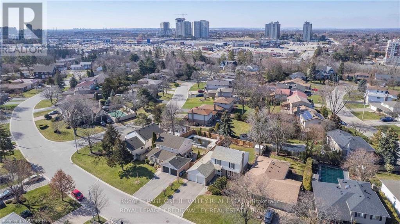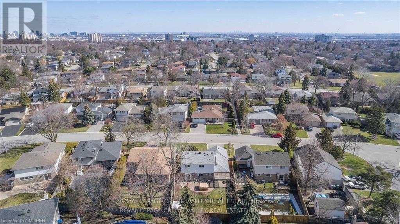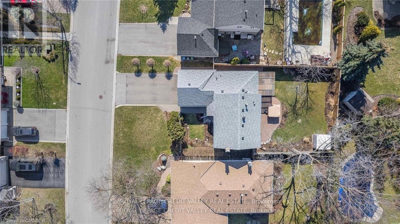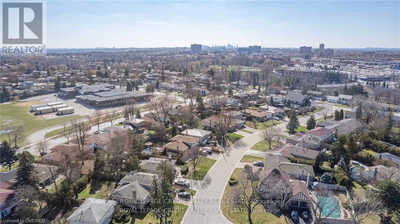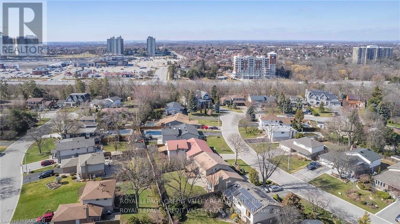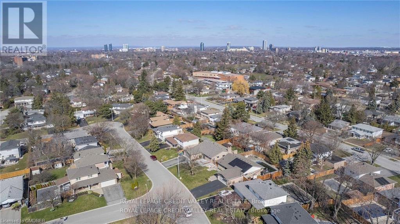4 Bedroom
2 Bathroom
Fireplace
Central Air Conditioning
Forced Air
$1,238,800
Welcome to 28 Parkview Place Found on One Of The Most Desirable Streets In The Peel Village Area of Brampton. Large Executive Style Two Storey Home Features 4 Bedrooms and 2 Bathrooms. Gleaming Hardwood Floors Greet you as you Enter the Home. An Attention to Detail is Evident with Crown Moldings and High Baseboards. The Moment You Walk in You Feel at Home with The Choice of Warm Colours. The Kitchen has Been Fully Upgraded with Plenty of Counter and Cupboards. The Main Floor Family Room Addition Includes a Gas Fireplace, 2 Piece Ensuite and Access to both the Garage and The Patio. There are 4 Good Sized Bedrooms in the Home. The Basement is Pull and Finished and Includes a Rec Room With Gas Fireplace, A place for a Home Office and a Sizeable Laundry Room. The Backyard is Very Private With Fenced in Yard. The Hot Tub is a Great Way to End the Day. There is Plenty of Room For Parking. The Area is Known For High Quality Schools and A Great Place to Live. Definitely one to see. **** EXTRAS **** Upgraded kitchen, roof, front door, bathrooms, and so much more. (id:50787)
Property Details
|
MLS® Number
|
W8247414 |
|
Property Type
|
Single Family |
|
Community Name
|
Brampton East |
|
Amenities Near By
|
Hospital, Place Of Worship, Schools |
|
Community Features
|
School Bus |
|
Parking Space Total
|
6 |
Building
|
Bathroom Total
|
2 |
|
Bedrooms Above Ground
|
4 |
|
Bedrooms Total
|
4 |
|
Basement Development
|
Finished |
|
Basement Type
|
Full (finished) |
|
Construction Style Attachment
|
Detached |
|
Cooling Type
|
Central Air Conditioning |
|
Exterior Finish
|
Brick |
|
Fireplace Present
|
Yes |
|
Heating Fuel
|
Natural Gas |
|
Heating Type
|
Forced Air |
|
Stories Total
|
2 |
|
Type
|
House |
Parking
Land
|
Acreage
|
No |
|
Land Amenities
|
Hospital, Place Of Worship, Schools |
|
Size Irregular
|
55 X 115 Ft |
|
Size Total Text
|
55 X 115 Ft |
Rooms
| Level |
Type |
Length |
Width |
Dimensions |
|
Second Level |
Primary Bedroom |
3.97 m |
3.25 m |
3.97 m x 3.25 m |
|
Second Level |
Bedroom |
3.24 m |
3.24 m |
3.24 m x 3.24 m |
|
Second Level |
Bedroom |
3.1 m |
2.83 m |
3.1 m x 2.83 m |
|
Second Level |
Bedroom |
3.96 m |
2.9 m |
3.96 m x 2.9 m |
|
Basement |
Recreational, Games Room |
6.82 m |
4.98 m |
6.82 m x 4.98 m |
|
Basement |
Office |
3.89 m |
3.35 m |
3.89 m x 3.35 m |
|
Basement |
Laundry Room |
3.63 m |
3.48 m |
3.63 m x 3.48 m |
|
Main Level |
Living Room |
5.35 m |
3.45 m |
5.35 m x 3.45 m |
|
Main Level |
Dining Room |
3.42 m |
3.06 m |
3.42 m x 3.06 m |
|
Main Level |
Kitchen |
5.1 m |
3.42 m |
5.1 m x 3.42 m |
|
Main Level |
Family Room |
5.82 m |
3.85 m |
5.82 m x 3.85 m |
https://www.realtor.ca/real-estate/26769868/28-parkview-pl-brampton-brampton-east

