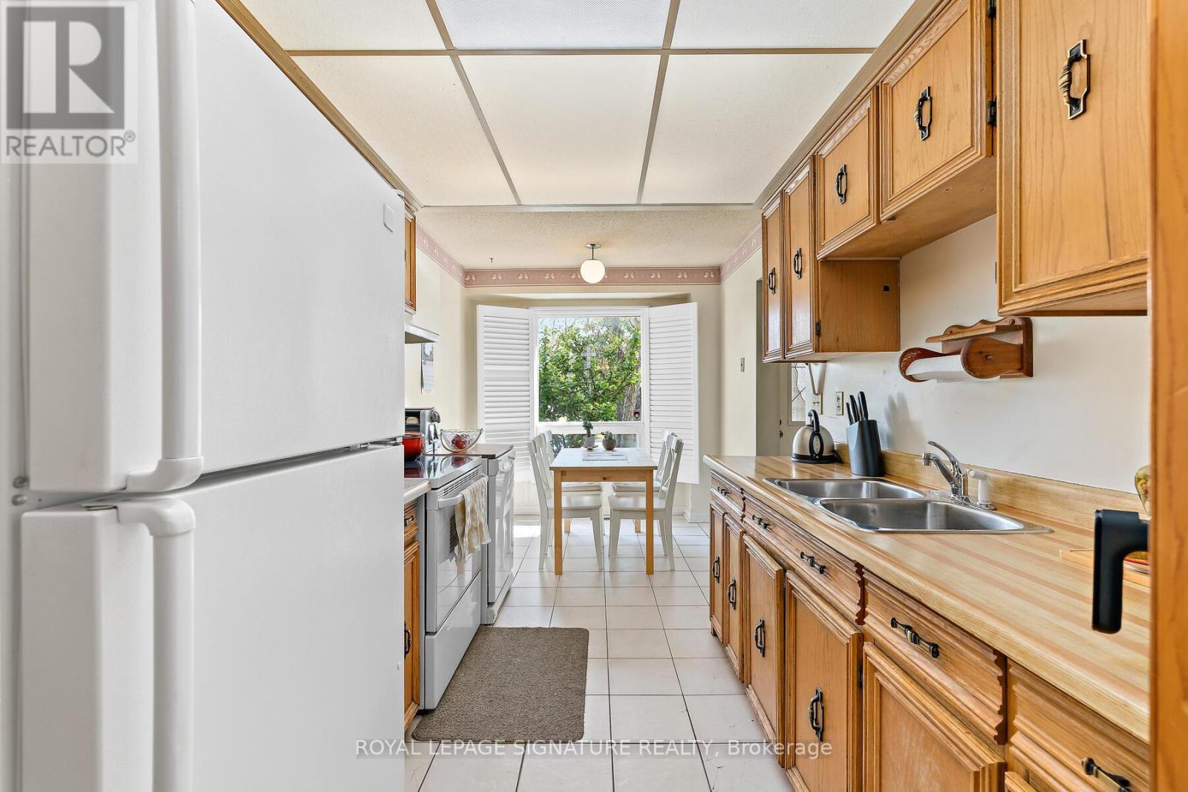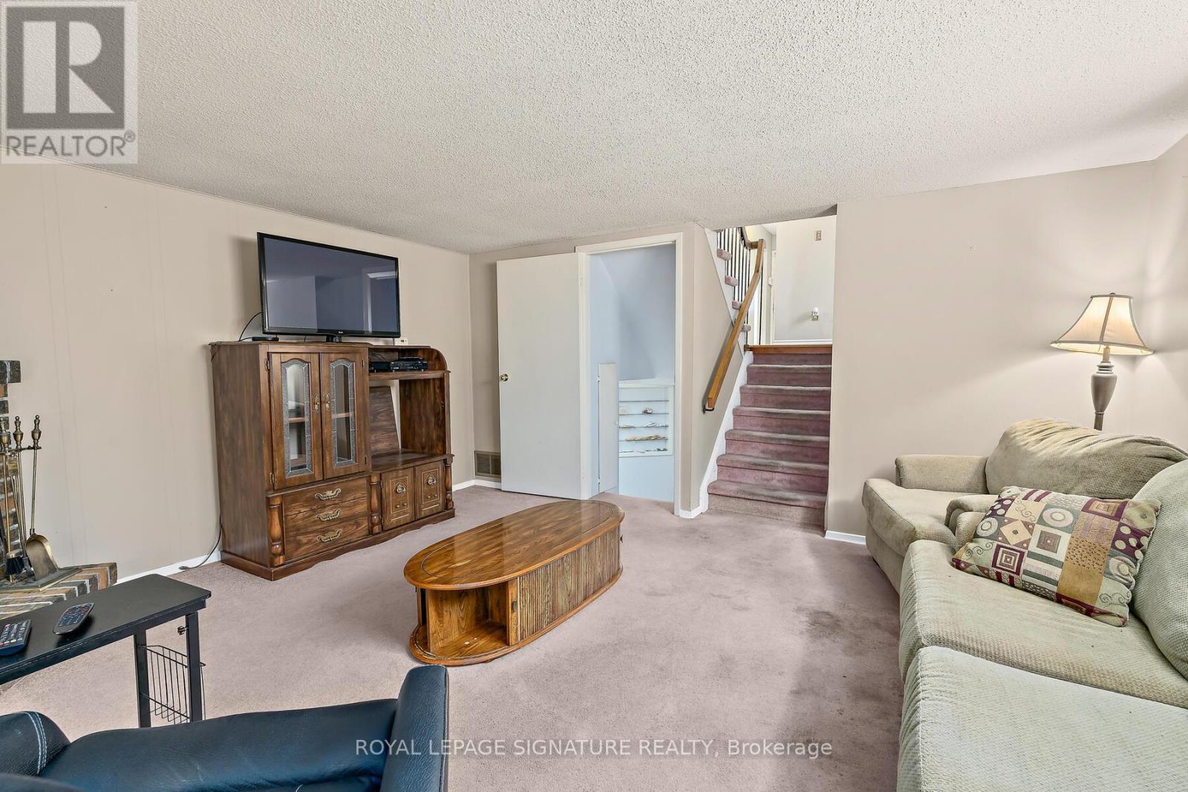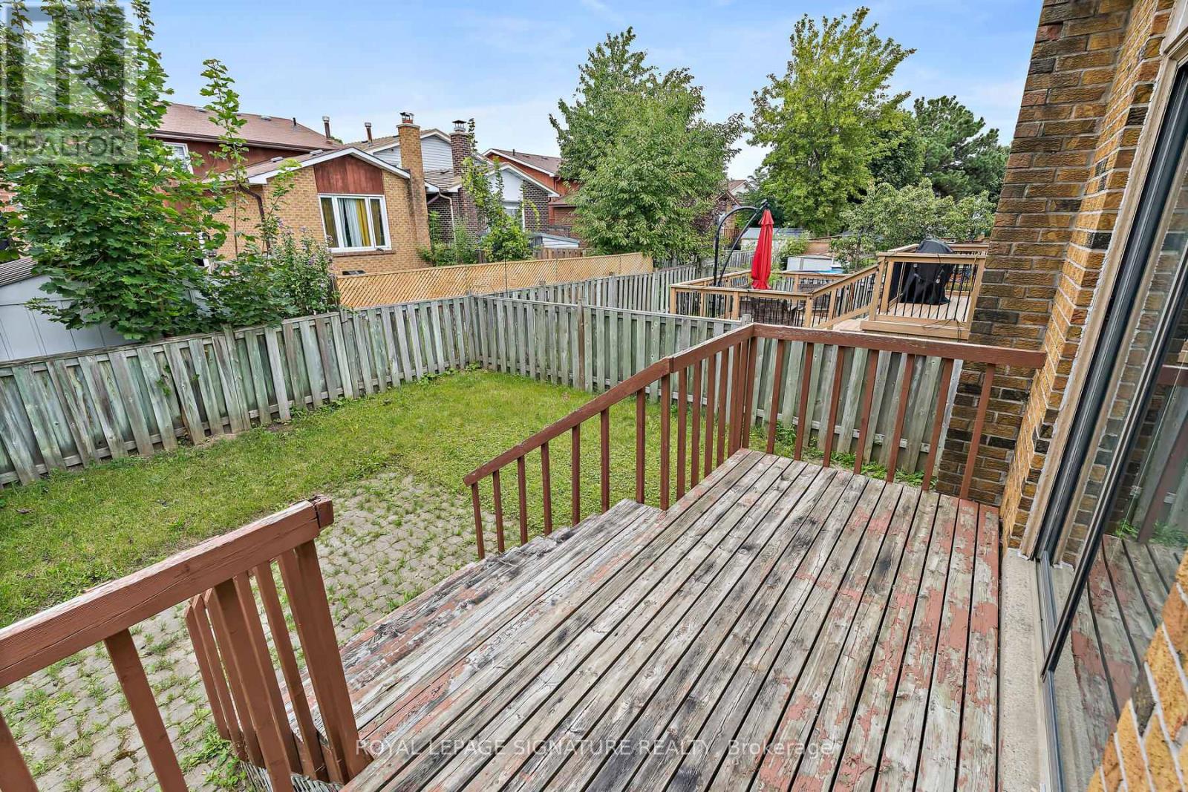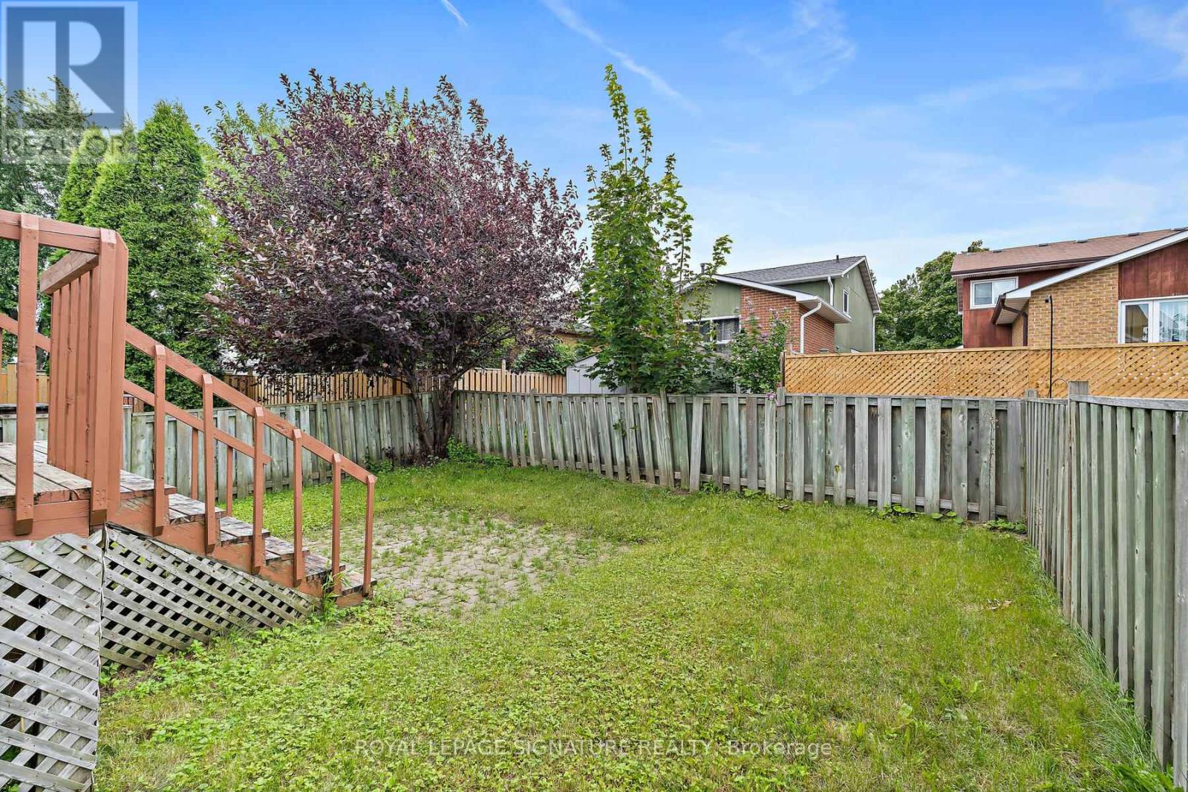289-597-1980
infolivingplus@gmail.com
28 Lindridge Avenue Brampton (Westgate), Ontario L6S 3X1
3 Bedroom
2 Bathroom
Fireplace
Central Air Conditioning
Forced Air
$879,000
Charming detached (linked only by basement) 3 bedroom 2 washroom, 5 Level backsplit. Kitchen includes open breakfast area, spacious dining room perfect for large family gatherings!! Great sized living room and separate family room a few steps down from main. Great location close to schools, parks, shops and highways! ** This is a linked property.** (id:50787)
Property Details
| MLS® Number | W9351355 |
| Property Type | Single Family |
| Community Name | Westgate |
| Amenities Near By | Park, Schools |
| Parking Space Total | 3 |
Building
| Bathroom Total | 2 |
| Bedrooms Above Ground | 3 |
| Bedrooms Total | 3 |
| Appliances | Dishwasher, Dryer, Refrigerator, Stove, Washer |
| Basement Development | Finished |
| Basement Type | N/a (finished) |
| Construction Style Attachment | Detached |
| Construction Style Split Level | Backsplit |
| Cooling Type | Central Air Conditioning |
| Exterior Finish | Brick |
| Fireplace Present | Yes |
| Half Bath Total | 1 |
| Heating Fuel | Natural Gas |
| Heating Type | Forced Air |
| Type | House |
| Utility Water | Municipal Water |
Parking
| Attached Garage |
Land
| Acreage | No |
| Land Amenities | Park, Schools |
| Sewer | Sanitary Sewer |
| Size Depth | 100 Ft |
| Size Frontage | 30 Ft |
| Size Irregular | 30 X 100 Ft |
| Size Total Text | 30 X 100 Ft |
Rooms
| Level | Type | Length | Width | Dimensions |
|---|---|---|---|---|
| Basement | Den | Measurements not available | ||
| Lower Level | Family Room | 4.59 m | 4.28 m | 4.59 m x 4.28 m |
| Main Level | Kitchen | 5.18 m | 2.4 m | 5.18 m x 2.4 m |
| Main Level | Dining Room | 4.77 m | 3.33 m | 4.77 m x 3.33 m |
| Upper Level | Primary Bedroom | 5.37 m | 3.73 m | 5.37 m x 3.73 m |
| Upper Level | Bedroom 2 | 5.52 m | 2.65 m | 5.52 m x 2.65 m |
| Upper Level | Bedroom 3 | 4.09 m | 2.86 m | 4.09 m x 2.86 m |
| In Between | Living Room | 4.75 m | 4.55 m | 4.75 m x 4.55 m |
https://www.realtor.ca/real-estate/27419375/28-lindridge-avenue-brampton-westgate-westgate





























