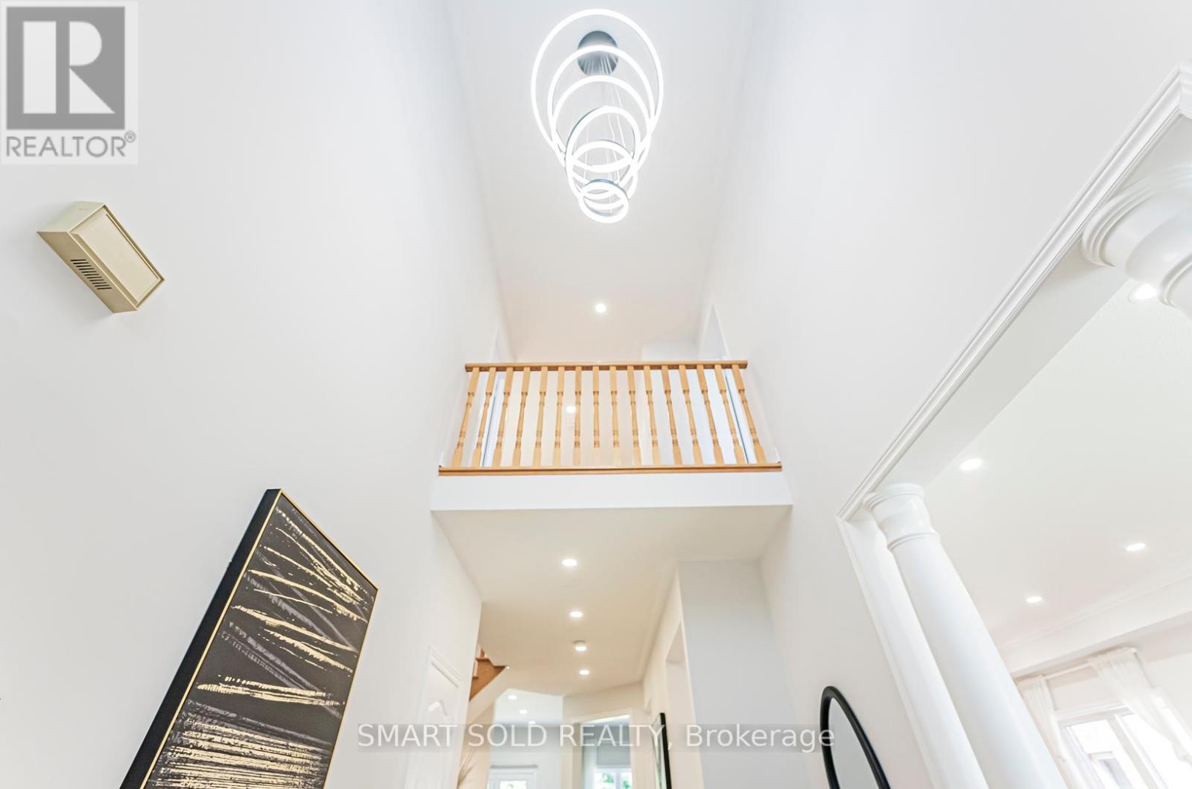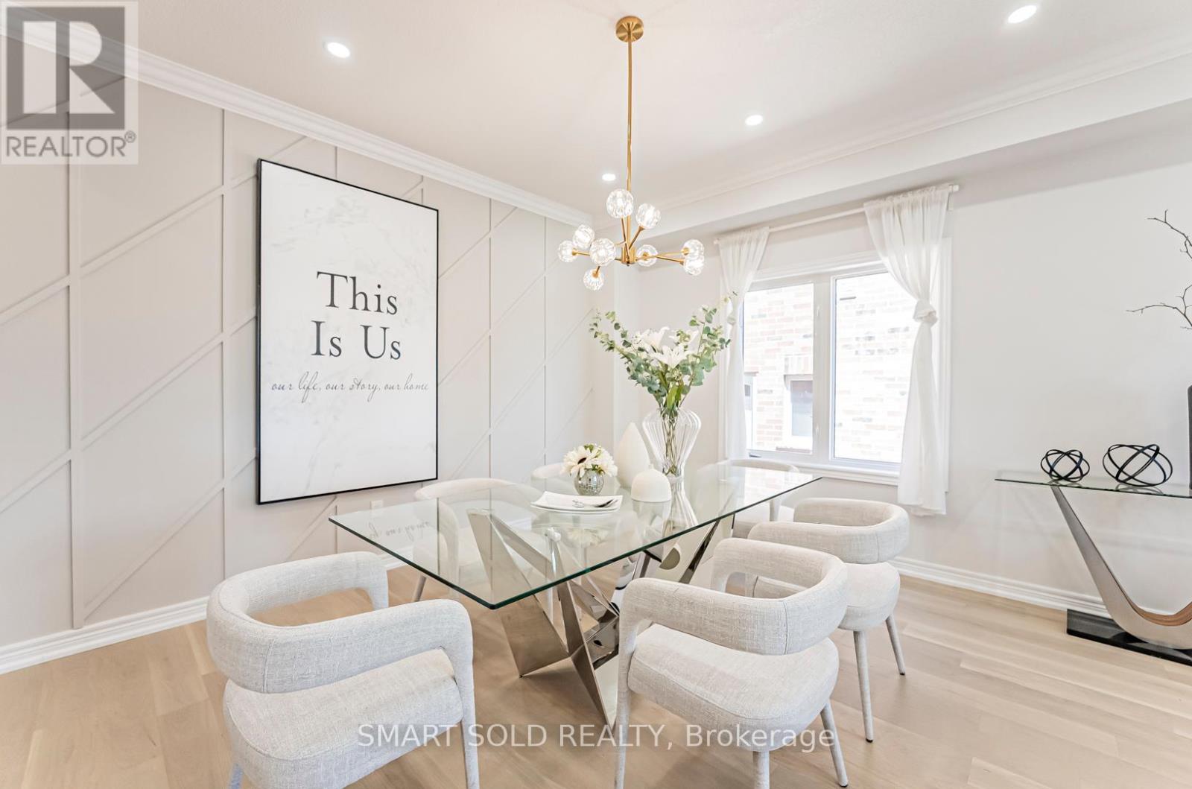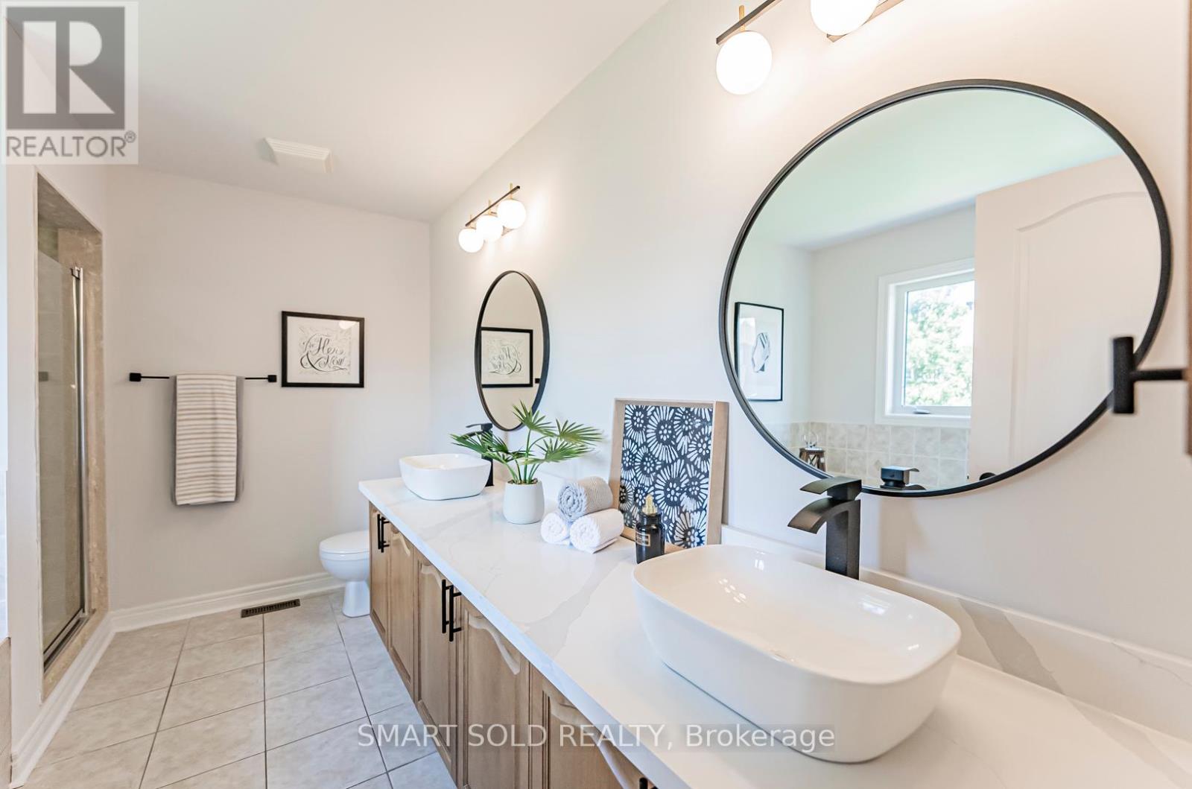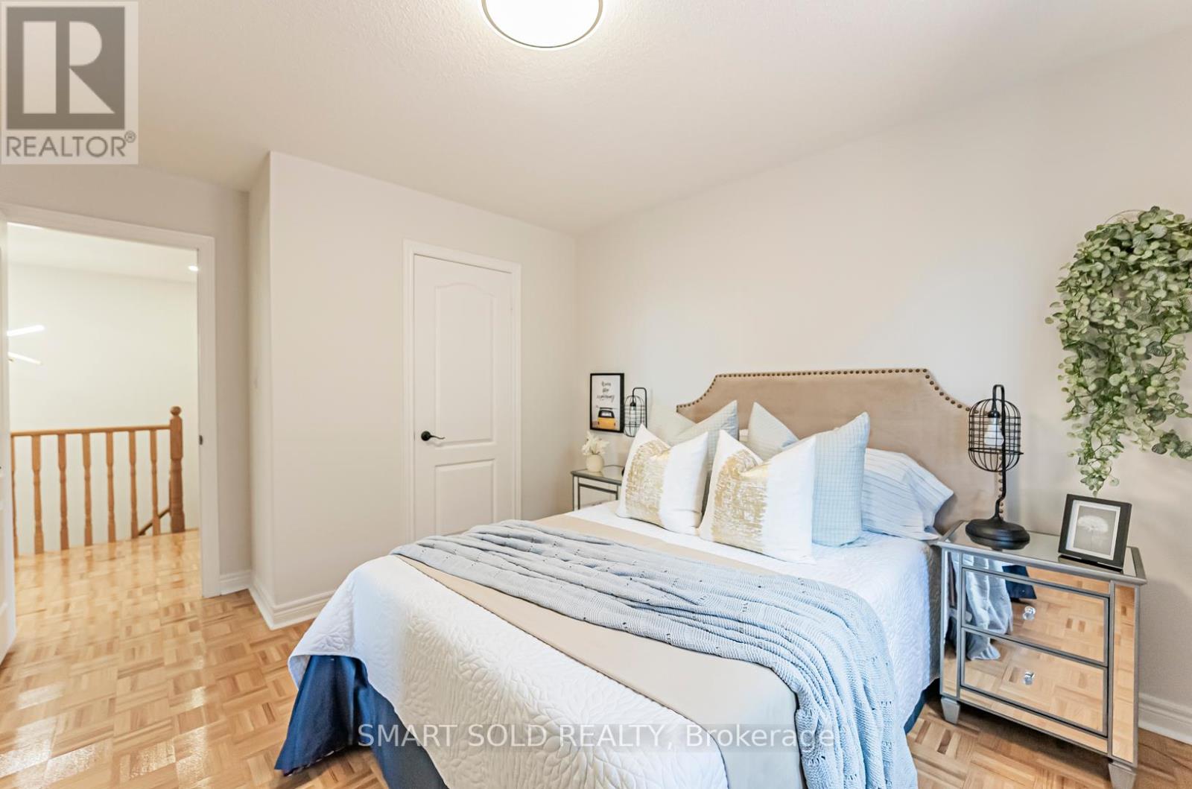4 Bedroom
4 Bathroom
Fireplace
Central Air Conditioning
Forced Air
$1,588,000
Perfect Family Home in the Prestigious Jefferson Community. Approx 3,000 Sqft Above Grade. Premium 50 Ft x 134 Ft Lot, Fronting on a Park. $$$ Spent on Designer Upgrades: New Energy-Efficient LED Pot Lights and Designer Light Fixtures Throughout; Brand New Flooring on Main; Designer Kitchen Cabinet Refinishing ; Designer Countertops; New Accent Walls in Family Room, Living Room, and Primary Bedroom; Whole House Newly Painted. Grand Entrance Foyer with 18 Ft Ceiling. 9 Ft Ceiling on Main. Spacious Primary Bedroom with Huge Walk-In Closet and 5 Pc Ensuite. Separate Entrance to Basement with Potential Rental Income. Top Ranking School District: Trillium Woods PS and Richmond Hill High School. Steps to Yonge Street and Nearby Shopping Plaza. **** EXTRAS **** S/S Fridge, S/S Stove, Range Hood, B/I Dishwasher, Washer And Dryer, All Electrical Light Fixtures, Central Vacuum, Sprinkler(As-Is), Water Softener(As-Is), Garage Door Remote Opener (id:50787)
Property Details
|
MLS® Number
|
N8486240 |
|
Property Type
|
Single Family |
|
Community Name
|
Jefferson |
|
Amenities Near By
|
Park, Public Transit, Schools |
|
Parking Space Total
|
5 |
|
View Type
|
View |
Building
|
Bathroom Total
|
4 |
|
Bedrooms Above Ground
|
4 |
|
Bedrooms Total
|
4 |
|
Appliances
|
Garage Door Opener Remote(s), Central Vacuum |
|
Basement Features
|
Separate Entrance |
|
Basement Type
|
Full |
|
Construction Style Attachment
|
Detached |
|
Cooling Type
|
Central Air Conditioning |
|
Exterior Finish
|
Brick, Stone |
|
Fireplace Present
|
Yes |
|
Foundation Type
|
Poured Concrete |
|
Heating Fuel
|
Natural Gas |
|
Heating Type
|
Forced Air |
|
Stories Total
|
2 |
|
Type
|
House |
|
Utility Water
|
Municipal Water |
Parking
Land
|
Acreage
|
No |
|
Land Amenities
|
Park, Public Transit, Schools |
|
Sewer
|
Sanitary Sewer |
|
Size Irregular
|
50.47 X 134.66 Ft |
|
Size Total Text
|
50.47 X 134.66 Ft |
Rooms
| Level |
Type |
Length |
Width |
Dimensions |
|
Second Level |
Bedroom 4 |
5.52 m |
3.56 m |
5.52 m x 3.56 m |
|
Second Level |
Primary Bedroom |
7.77 m |
4.27 m |
7.77 m x 4.27 m |
|
Second Level |
Bedroom 2 |
3.43 m |
3.06 m |
3.43 m x 3.06 m |
|
Second Level |
Bedroom 3 |
4.58 m |
3.43 m |
4.58 m x 3.43 m |
|
Main Level |
Foyer |
3.93 m |
2.12 m |
3.93 m x 2.12 m |
|
Main Level |
Living Room |
4.33 m |
3.44 m |
4.33 m x 3.44 m |
|
Main Level |
Dining Room |
4.04 m |
3.9 m |
4.04 m x 3.9 m |
|
Main Level |
Family Room |
5.17 m |
4.29 m |
5.17 m x 4.29 m |
|
Main Level |
Kitchen |
3.75 m |
3.05 m |
3.75 m x 3.05 m |
|
Main Level |
Eating Area |
4.21 m |
3.06 m |
4.21 m x 3.06 m |
https://www.realtor.ca/real-estate/27102185/28-jefferson-forest-drive-richmond-hill-jefferson









































