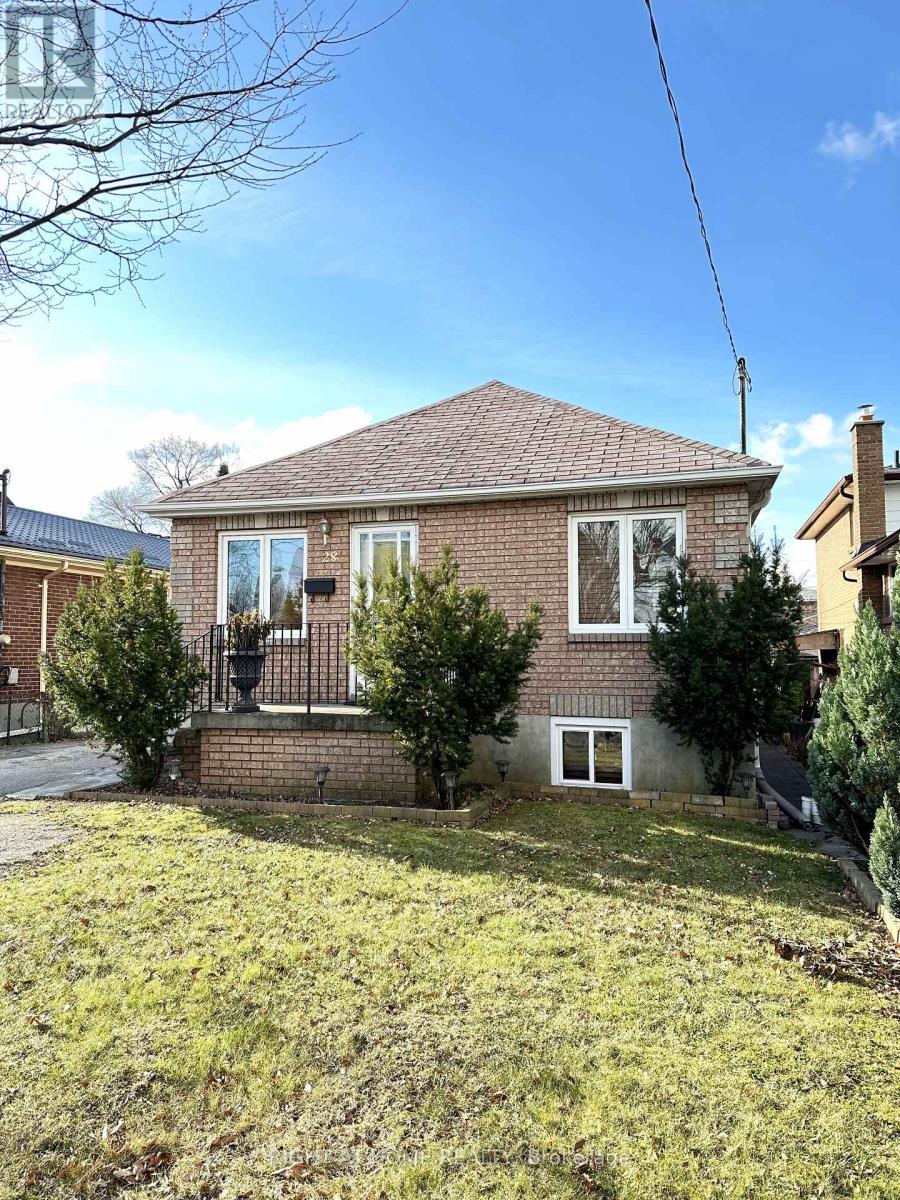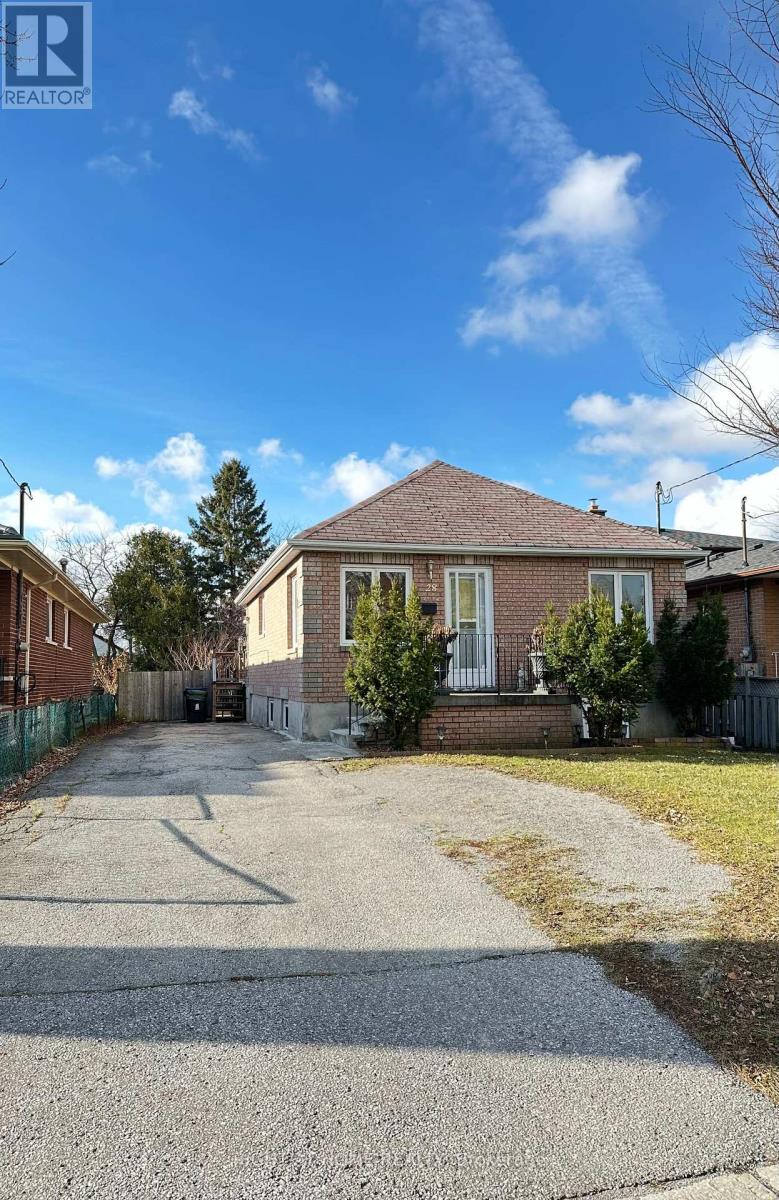4 Bedroom
2 Bathroom
700 - 1100 sqft
Bungalow
Central Air Conditioning
Forced Air
$799,999
Your Next Opportunity Awaits! This charming bungalow is perfect for multi-generational living, offering endless possibilities on a spacious, oversized lot! With ample parking for multiple vehicles, its an ideal choice for families, or for anyone seeking a fixer-upper project. Investors Take Note: The generously sized lot opens up exciting opportunities for multi-use rental properties. Prime Location: Just a short stroll to Kennedy Station, GO Transit, and the Eglinton Crosstown - ultimate connectivity at your doorstep. Families will love the proximity to schools, parks, and grocery stores, making daily life effortlessly convenient. (id:50787)
Property Details
|
MLS® Number
|
E12094172 |
|
Property Type
|
Single Family |
|
Community Name
|
Kennedy Park |
|
Parking Space Total
|
5 |
Building
|
Bathroom Total
|
2 |
|
Bedrooms Above Ground
|
3 |
|
Bedrooms Below Ground
|
1 |
|
Bedrooms Total
|
4 |
|
Appliances
|
Dryer, Two Stoves, Water Heater - Tankless, Washer, Two Refrigerators |
|
Architectural Style
|
Bungalow |
|
Basement Features
|
Separate Entrance |
|
Basement Type
|
N/a |
|
Construction Style Attachment
|
Detached |
|
Cooling Type
|
Central Air Conditioning |
|
Exterior Finish
|
Brick |
|
Flooring Type
|
Parquet, Ceramic, Carpeted |
|
Foundation Type
|
Concrete |
|
Heating Fuel
|
Natural Gas |
|
Heating Type
|
Forced Air |
|
Stories Total
|
1 |
|
Size Interior
|
700 - 1100 Sqft |
|
Type
|
House |
|
Utility Water
|
Municipal Water |
Parking
Land
|
Acreage
|
No |
|
Sewer
|
Sanitary Sewer |
|
Size Depth
|
137 Ft ,6 In |
|
Size Frontage
|
40 Ft |
|
Size Irregular
|
40 X 137.5 Ft |
|
Size Total Text
|
40 X 137.5 Ft |
Rooms
| Level |
Type |
Length |
Width |
Dimensions |
|
Basement |
Living Room |
4.2 m |
3.2 m |
4.2 m x 3.2 m |
|
Basement |
Kitchen |
4 m |
2 m |
4 m x 2 m |
|
Basement |
Bedroom 3 |
4 m |
3 m |
4 m x 3 m |
|
Basement |
Den |
2.8 m |
2.2 m |
2.8 m x 2.2 m |
|
Basement |
Cold Room |
4 m |
3 m |
4 m x 3 m |
|
Main Level |
Living Room |
4.35 m |
3.2 m |
4.35 m x 3.2 m |
|
Main Level |
Dining Room |
3.42 m |
3.2 m |
3.42 m x 3.2 m |
|
Main Level |
Kitchen |
4.2 m |
2 m |
4.2 m x 2 m |
|
Main Level |
Primary Bedroom |
3.5 m |
3.2 m |
3.5 m x 3.2 m |
|
Main Level |
Bedroom 2 |
3.55 m |
2.3 m |
3.55 m x 2.3 m |
https://www.realtor.ca/real-estate/28193240/28-huntington-avenue-toronto-kennedy-park-kennedy-park







































