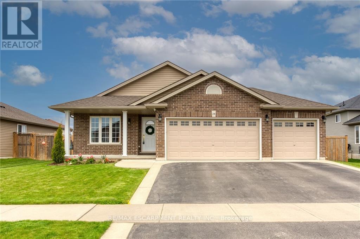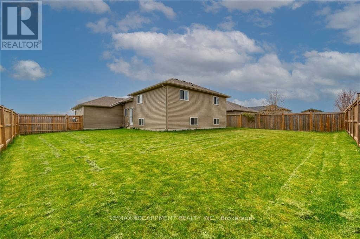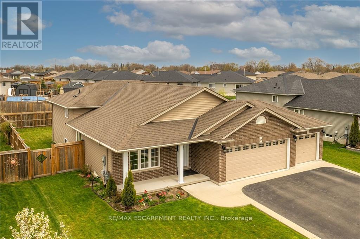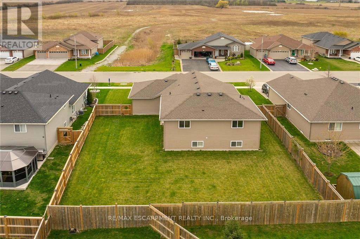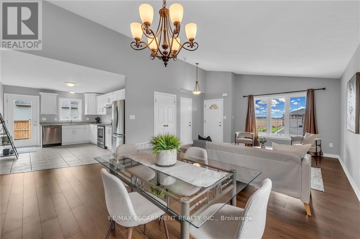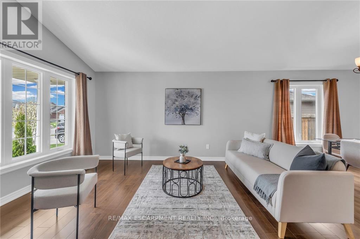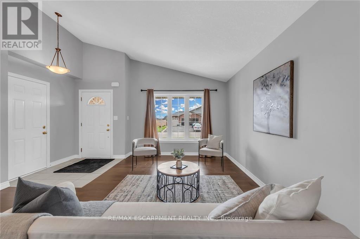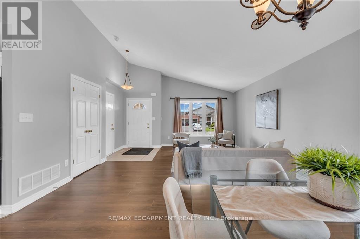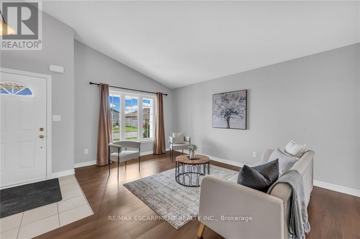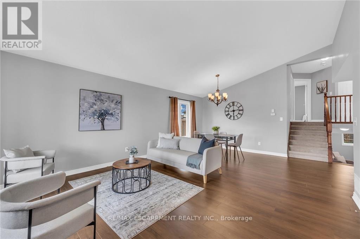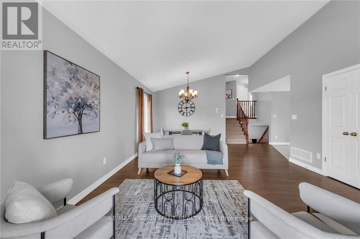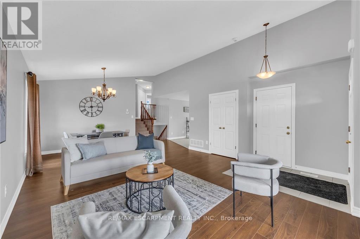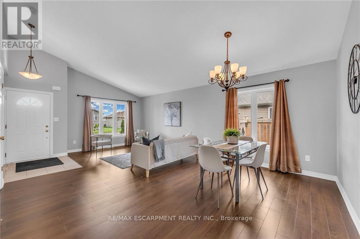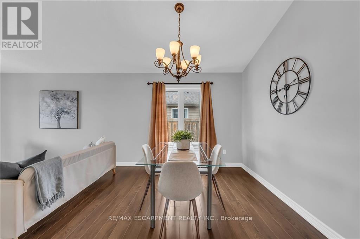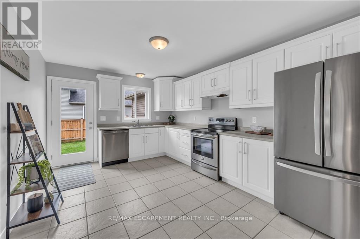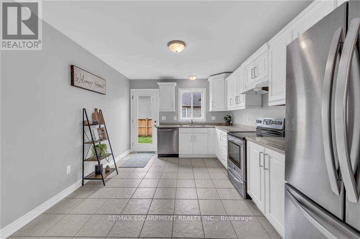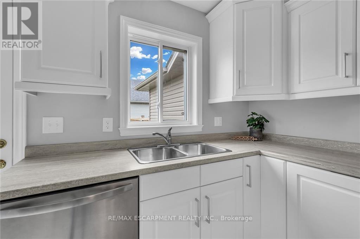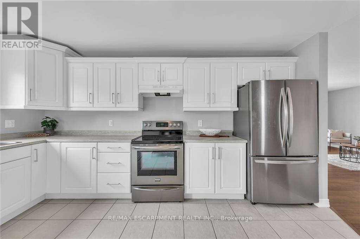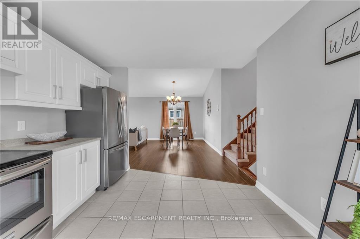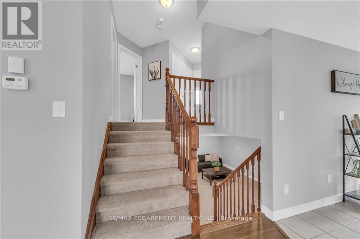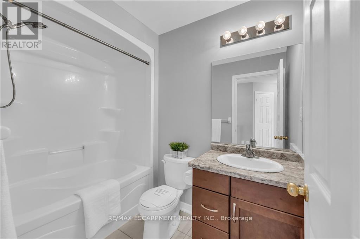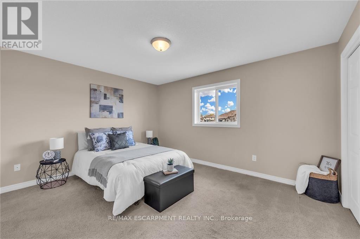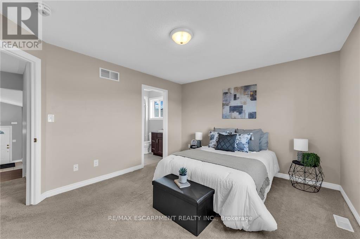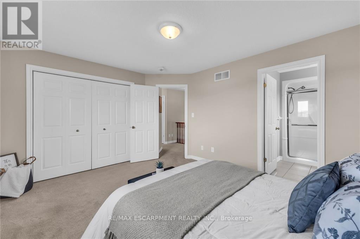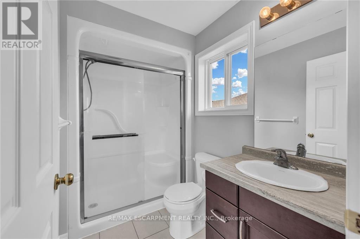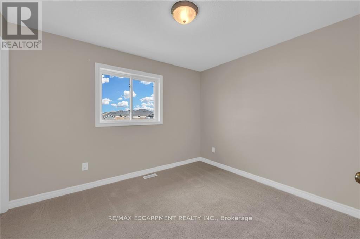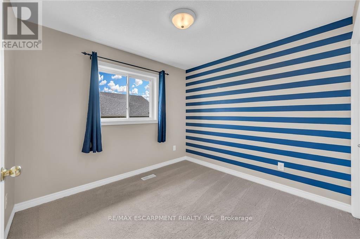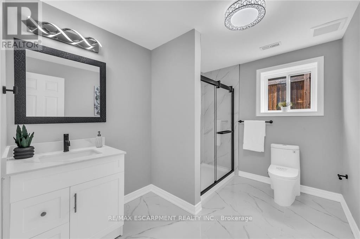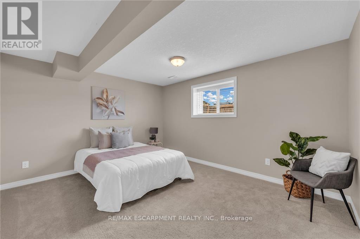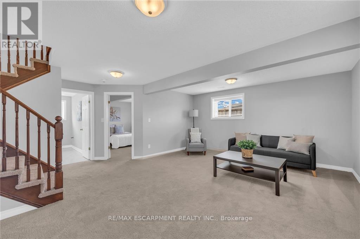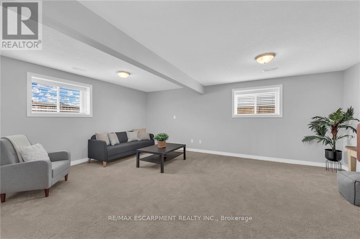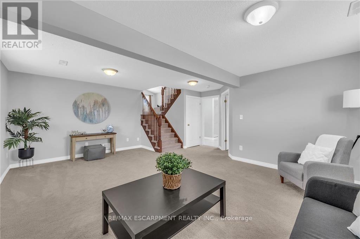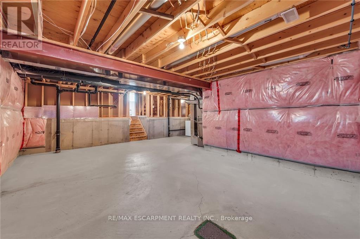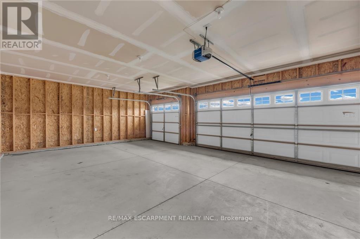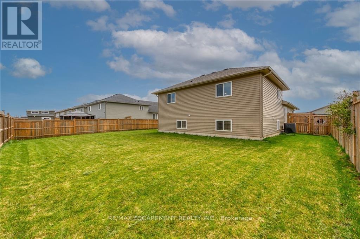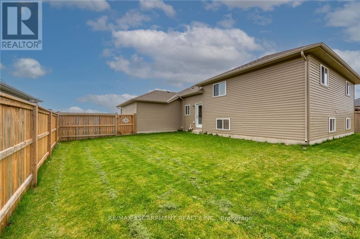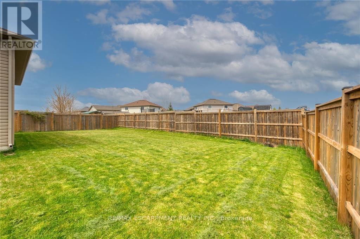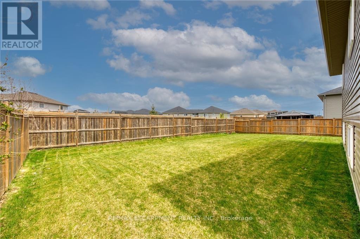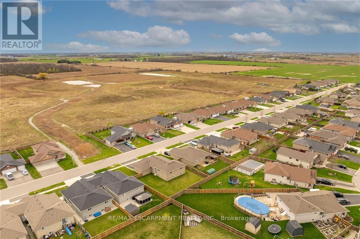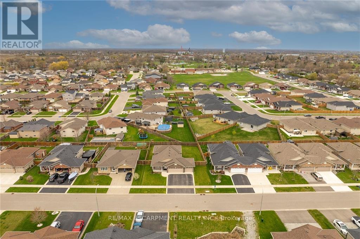28 Helen Dr E Haldimand, Ontario N0A 1H0
$789,900
Truly Stunning, Beautifully presented 4 bedroom, 3 bathroom 4 level backsplit in Hagersvilles premier subdivision on premium 76 x 97 lot on desired Helen Drive. Incredible curb appeal with sought after 3 car attached garage with oversized paved driveway & accenting concrete curbing, tasteful landscaping, & fenced yard. The flowing open concept interior offers gorgeous finishes throughout highlighted by eat in kitchen with modern cabinetry, tile flooring, & S/S appliances, open concept living room & dining room with vaulted ceilings, premium flooring, & welcoming foyer. The upper level features 3 spacious bedrooms, bedroom level laundry, 4 pc primary bathroom, & primary bedroom with ensuite. The finished lower level includes large rec room, brand new 3 pc bathroom with chic tile accents & walk in shower. Upgrades include flooring, fixtures, decor, bathroom, kitchen, & more.Enjoy all that Hagersville Living has to Offer. (id:50787)
Property Details
| MLS® Number | X8267296 |
| Property Type | Single Family |
| Community Name | Haldimand |
| Parking Space Total | 6 |
Building
| Bathroom Total | 3 |
| Bedrooms Above Ground | 3 |
| Bedrooms Below Ground | 1 |
| Bedrooms Total | 4 |
| Basement Development | Partially Finished |
| Basement Type | Full (partially Finished) |
| Construction Style Attachment | Detached |
| Construction Style Split Level | Backsplit |
| Cooling Type | Central Air Conditioning |
| Exterior Finish | Brick, Vinyl Siding |
| Heating Fuel | Natural Gas |
| Heating Type | Forced Air |
| Type | House |
Parking
| Attached Garage |
Land
| Acreage | No |
| Size Irregular | 76.51 X 97.8 Ft |
| Size Total Text | 76.51 X 97.8 Ft |
Rooms
| Level | Type | Length | Width | Dimensions |
|---|---|---|---|---|
| Second Level | Bathroom | 2.44 m | 1.63 m | 2.44 m x 1.63 m |
| Second Level | Bedroom | 4.27 m | 3.56 m | 4.27 m x 3.56 m |
| Second Level | Bathroom | 2.46 m | 1.5 m | 2.46 m x 1.5 m |
| Second Level | Bedroom | 2.84 m | 3.02 m | 2.84 m x 3.02 m |
| Second Level | Bedroom | 3.4 m | 3.02 m | 3.4 m x 3.02 m |
| Basement | Other | 7.29 m | 4.7 m | 7.29 m x 4.7 m |
| Lower Level | Recreational, Games Room | 5.97 m | 4.55 m | 5.97 m x 4.55 m |
| Lower Level | Bedroom | 4.22 m | 3.53 m | 4.22 m x 3.53 m |
| Lower Level | Bathroom | 3.15 m | 2.34 m | 3.15 m x 2.34 m |
| Main Level | Living Room | 4.8 m | 4.6 m | 4.8 m x 4.6 m |
| Main Level | Dining Room | 2.64 m | 4.55 m | 2.64 m x 4.55 m |
| Main Level | Kitchen | 4.65 m | 3.3 m | 4.65 m x 3.3 m |
https://www.realtor.ca/real-estate/26796220/28-helen-dr-e-haldimand-haldimand

