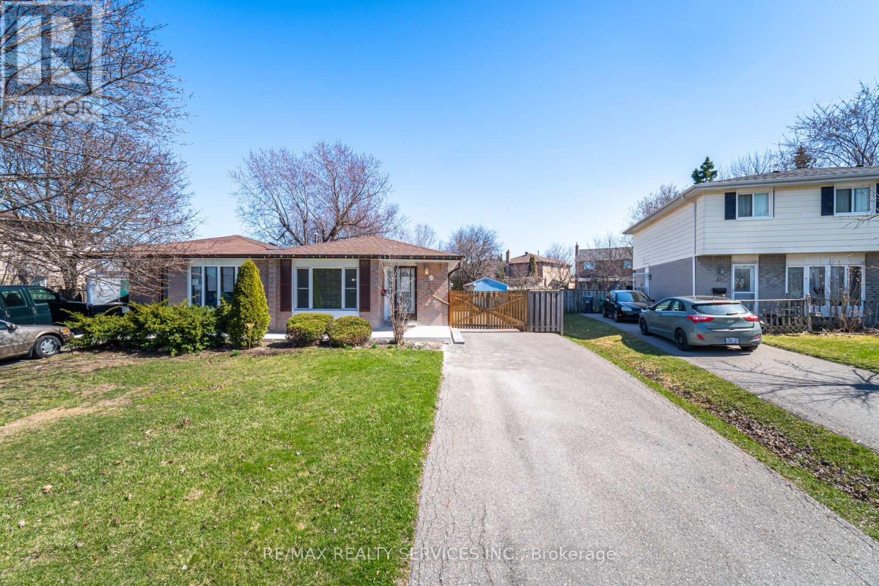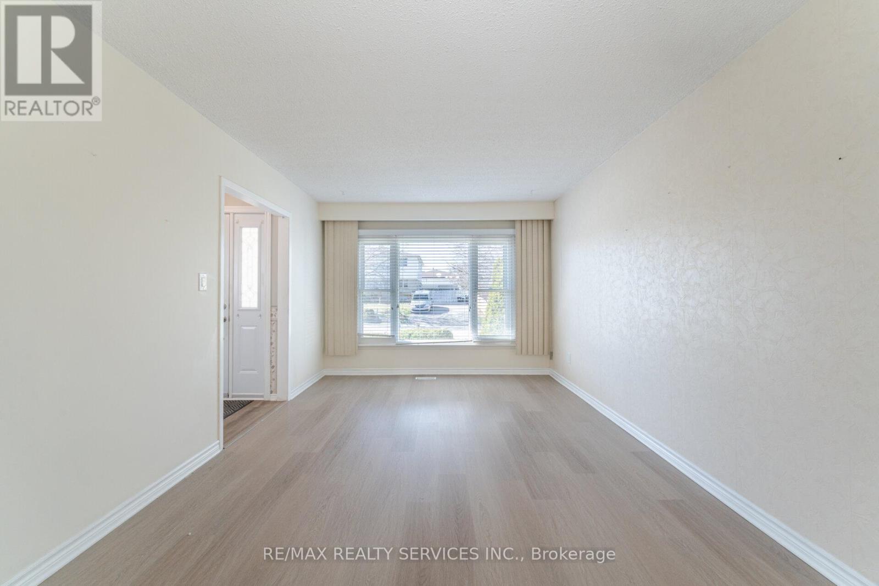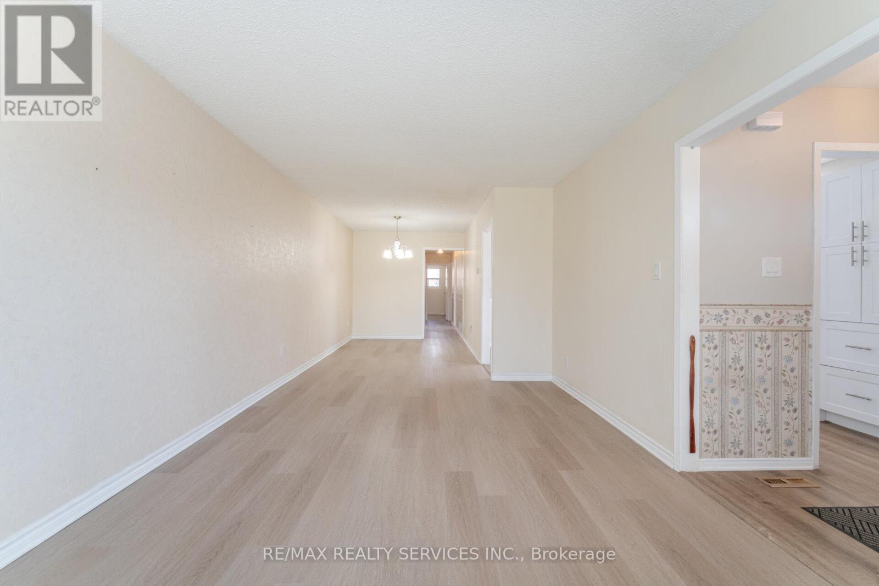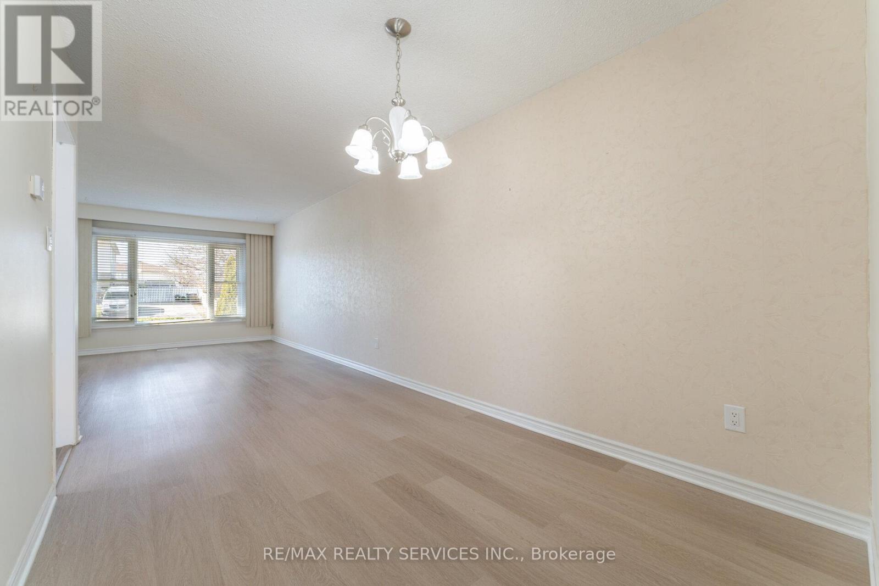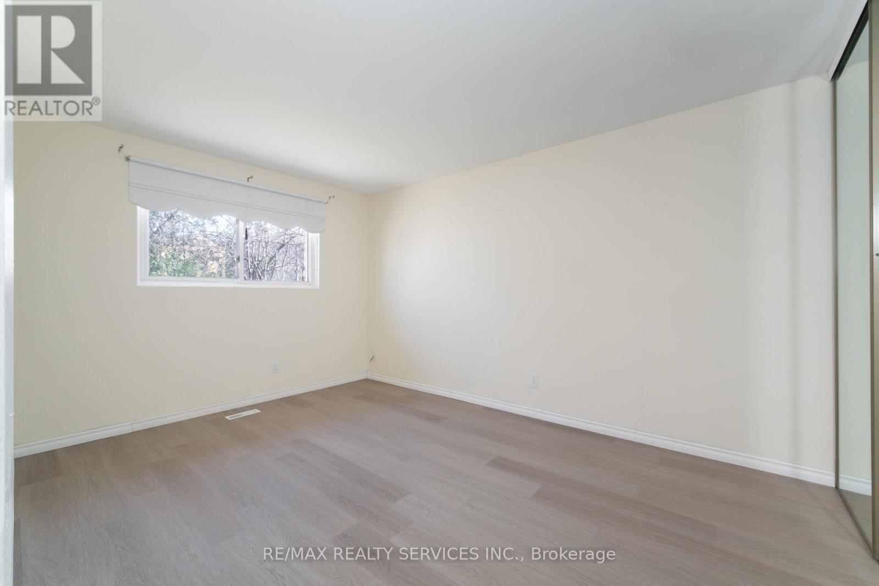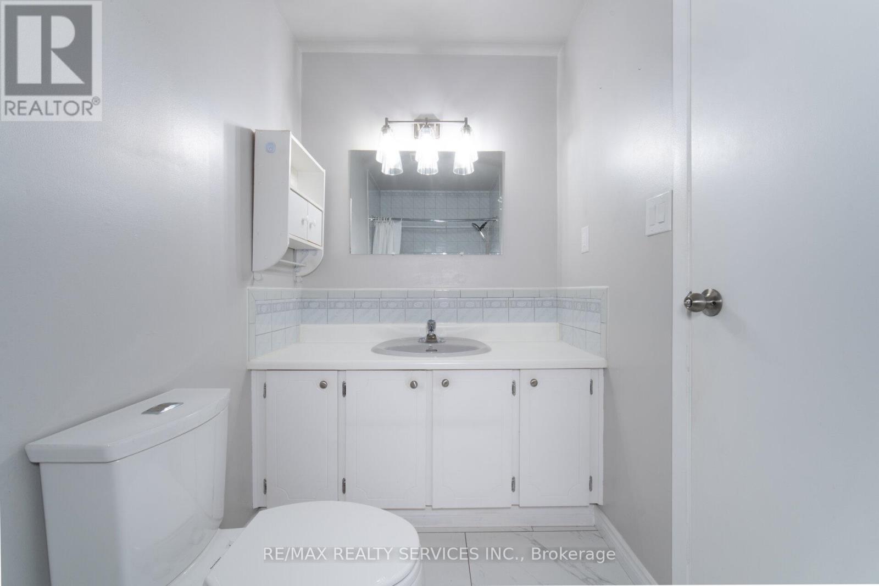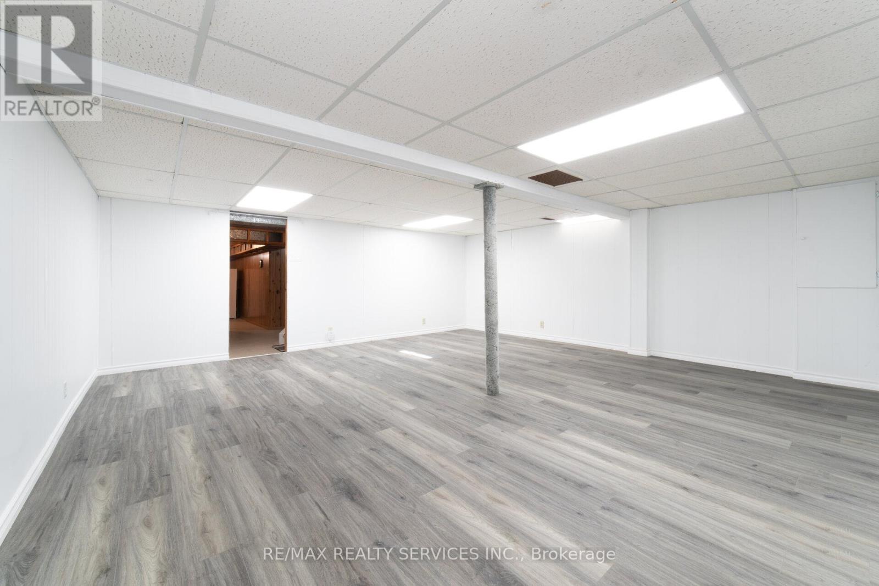3 Bedroom
2 Bathroom
700 - 1100 sqft
Bungalow
Central Air Conditioning
Forced Air
$699,900
Top 5 things you will love about this all-brick semi bungalow ! #1. Perfect for first time buyers looking to plant roots in a family friendly neighbourhood or for the savvy investor looking to add another income property to their portfolio. #2. Separate entrance to the basement makes it easy to convert into a two dwelling positive cash flow investment property. #3. Well maintained 3 generous sized bedrooms upper along with a 4 Pc bath, functional layout with living dining combined, bright galley kitchen with walk out to yard and eat in area. #4. The basement features a large rec room and an unfinished area ready to transform into two additional bedrooms boasting easy access plumping for a 2nd future kitchen. #5. Upgrades and improvements include roof 2018, Furnace 2007, AC 2007, 100 AMP electrical panel 2021, attic insolation 2024, some windows 2007. Surrounded by hundreds of amenities, 410 highway, Schools and Chinguacousy Park. Bramalea City Centre. (id:50787)
Property Details
|
MLS® Number
|
W12095631 |
|
Property Type
|
Single Family |
|
Community Name
|
Northgate |
|
Features
|
Paved Yard, Carpet Free |
|
Parking Space Total
|
6 |
|
Structure
|
Porch |
Building
|
Bathroom Total
|
2 |
|
Bedrooms Above Ground
|
3 |
|
Bedrooms Total
|
3 |
|
Appliances
|
Central Vacuum, Dishwasher, Dryer, Stove, Washer, Window Coverings, Refrigerator |
|
Architectural Style
|
Bungalow |
|
Basement Development
|
Finished |
|
Basement Features
|
Separate Entrance |
|
Basement Type
|
N/a (finished) |
|
Construction Style Attachment
|
Semi-detached |
|
Cooling Type
|
Central Air Conditioning |
|
Exterior Finish
|
Brick |
|
Flooring Type
|
Laminate, Tile |
|
Foundation Type
|
Concrete |
|
Heating Fuel
|
Natural Gas |
|
Heating Type
|
Forced Air |
|
Stories Total
|
1 |
|
Size Interior
|
700 - 1100 Sqft |
|
Type
|
House |
|
Utility Water
|
Municipal Water |
Parking
Land
|
Acreage
|
No |
|
Sewer
|
Sanitary Sewer |
|
Size Depth
|
110 Ft |
|
Size Frontage
|
35 Ft |
|
Size Irregular
|
35 X 110 Ft |
|
Size Total Text
|
35 X 110 Ft |
Rooms
| Level |
Type |
Length |
Width |
Dimensions |
|
Main Level |
Living Room |
7.24 m |
2.56 m |
7.24 m x 2.56 m |
|
Main Level |
Dining Room |
7.24 m |
2.56 m |
7.24 m x 2.56 m |
|
Main Level |
Kitchen |
5.31 m |
2.34 m |
5.31 m x 2.34 m |
|
Main Level |
Primary Bedroom |
3.22 m |
3 m |
3.22 m x 3 m |
|
Main Level |
Bedroom 2 |
3.99 m |
2.57 m |
3.99 m x 2.57 m |
|
Main Level |
Bedroom 3 |
3.2 m |
2.87 m |
3.2 m x 2.87 m |
https://www.realtor.ca/real-estate/28196176/28-gulliver-crescent-brampton-northgate-northgate


