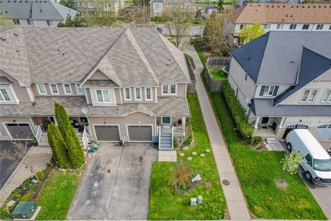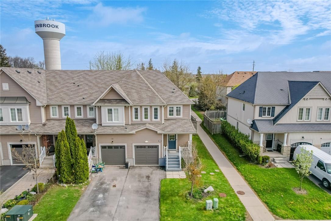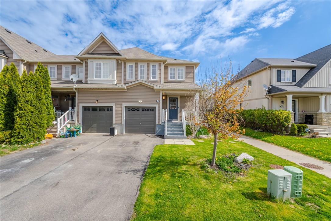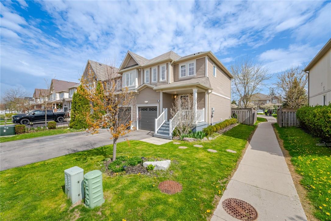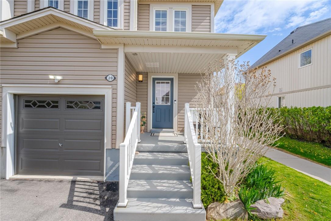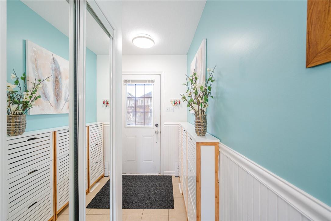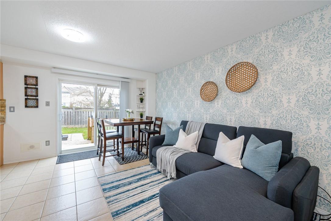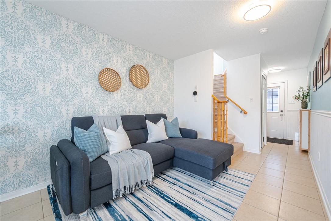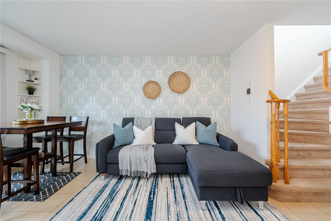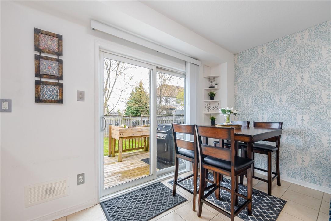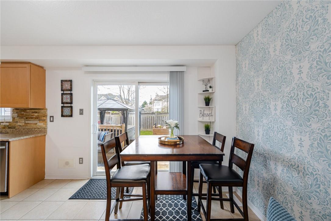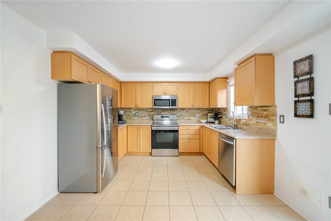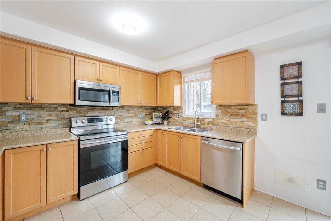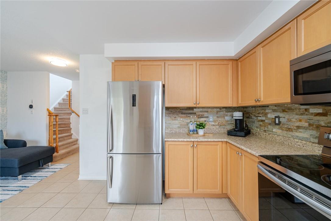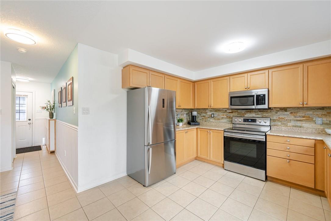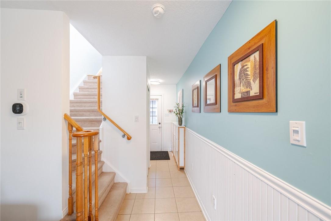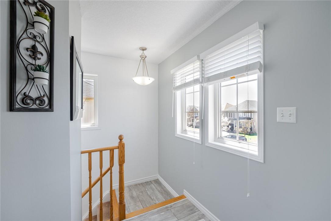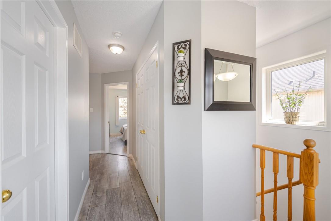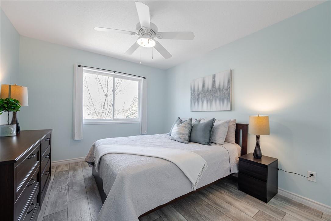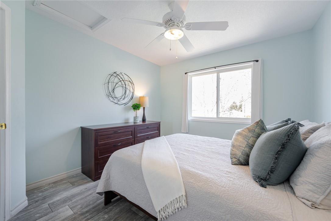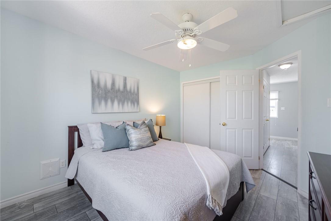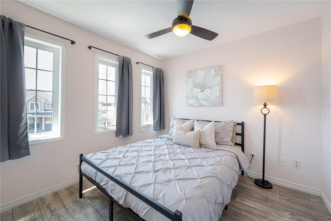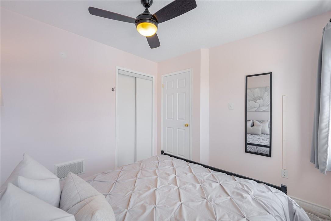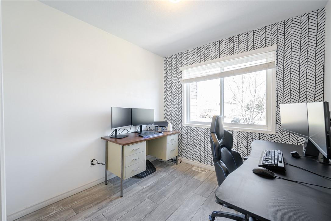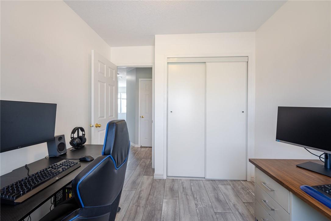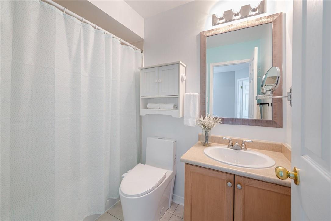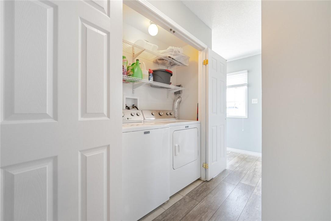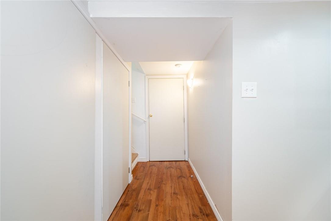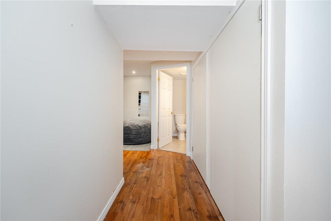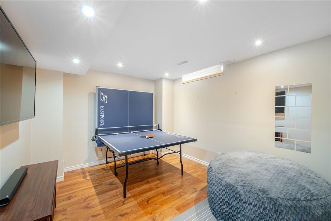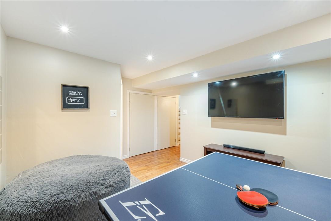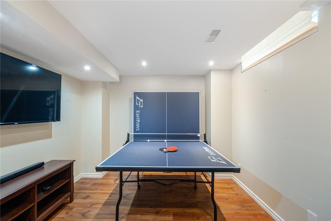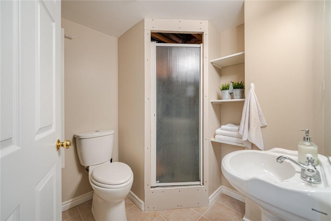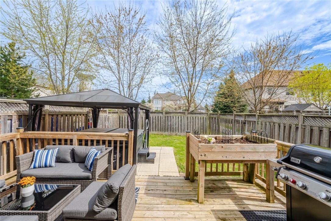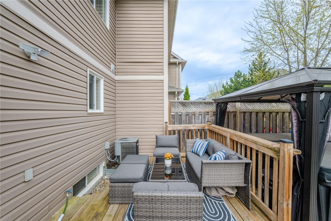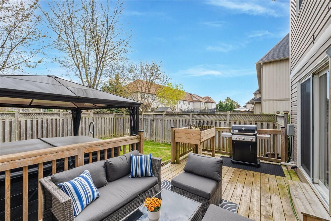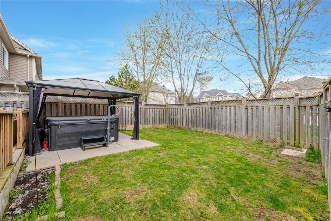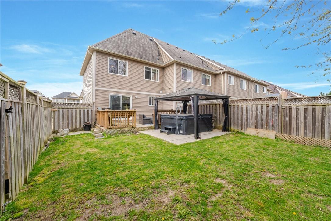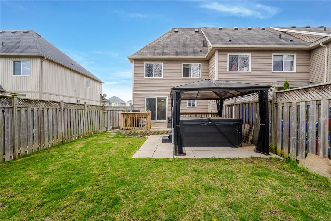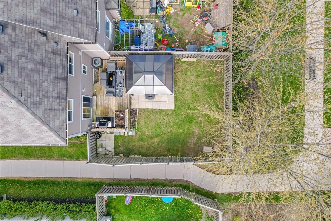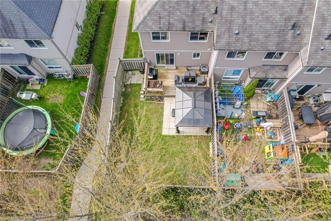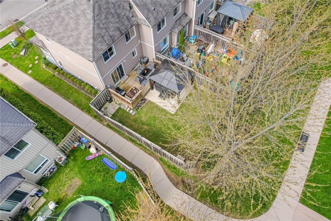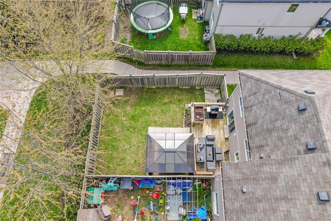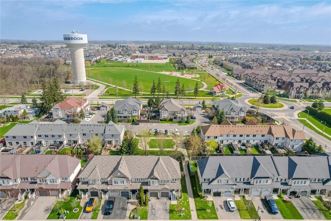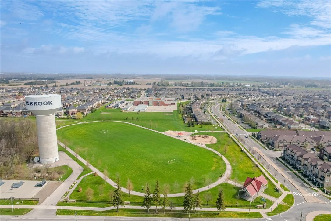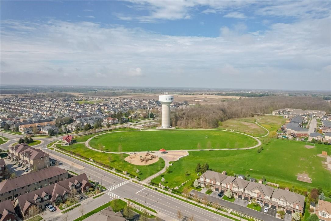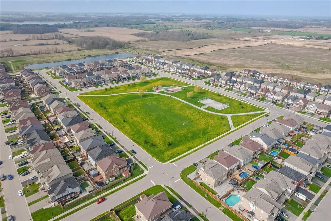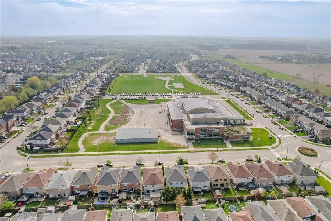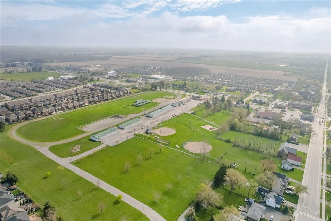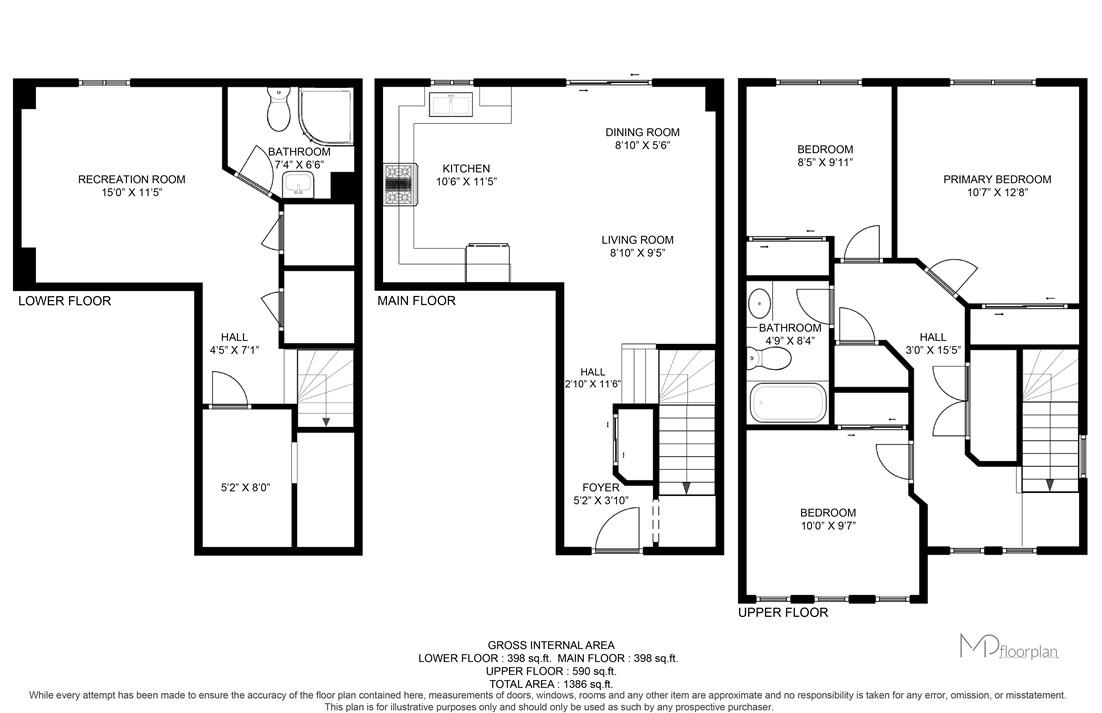3 Bedroom
2 Bathroom
988 sqft
2 Level
Central Air Conditioning
Forced Air
$639,900
First time Buyers! Downsizers! Discover your next home in the modern community of Binbrook. This impeccable 3 bedroom, 2 bathroom, END UNIT, FREEHOLD townhome offers spacious living with classic finishes. The main floor features a spacious kitchen that flows naturally into the inviting living/dining space. Looking through the patio doors you are treated to a view of your backyard oasis complete with gazebo and hot tub. The second floor is carpet free, boasts 3 spacious bedrooms and a 4 piece bathroom. You will enjoy the convenience and efficiency of the second floor laundry room. Heading to the basement you will find a space for entertaining or a guest room with a 3 piece washroom. Enjoy the convenience of newer appliances and the comfort of walking distance to the renowned Binbrook Fairgrounds. Nature enthusiasts will appreciate its proximity to conservation areas, while golfers will love having courses nearby. Plus, families will benefit from being close to schools. Don't miss this opportunity to live in a vibrant community with all the amenities at your fingertips! (id:50787)
Property Details
|
MLS® Number
|
H4192221 |
|
Property Type
|
Single Family |
|
Amenities Near By
|
Golf Course, Schools |
|
Equipment Type
|
Water Heater |
|
Features
|
Park Setting, Park/reserve, Conservation/green Belt, Golf Course/parkland, Paved Driveway, Shared Driveway |
|
Parking Space Total
|
2 |
|
Rental Equipment Type
|
Water Heater |
Building
|
Bathroom Total
|
2 |
|
Bedrooms Above Ground
|
3 |
|
Bedrooms Total
|
3 |
|
Appliances
|
Dishwasher, Dryer, Microwave, Refrigerator, Washer, Hot Tub, Window Coverings |
|
Architectural Style
|
2 Level |
|
Basement Development
|
Finished |
|
Basement Type
|
Full (finished) |
|
Construction Style Attachment
|
Attached |
|
Cooling Type
|
Central Air Conditioning |
|
Exterior Finish
|
Vinyl Siding |
|
Foundation Type
|
Poured Concrete |
|
Heating Fuel
|
Natural Gas |
|
Heating Type
|
Forced Air |
|
Stories Total
|
2 |
|
Size Exterior
|
988 Sqft |
|
Size Interior
|
988 Sqft |
|
Type
|
Row / Townhouse |
|
Utility Water
|
Municipal Water |
Parking
Land
|
Acreage
|
No |
|
Land Amenities
|
Golf Course, Schools |
|
Sewer
|
Municipal Sewage System |
|
Size Depth
|
89 Ft |
|
Size Frontage
|
27 Ft |
|
Size Irregular
|
27.76 X 89.7 |
|
Size Total Text
|
27.76 X 89.7|under 1/2 Acre |
Rooms
| Level |
Type |
Length |
Width |
Dimensions |
|
Second Level |
4pc Bathroom |
|
|
Measurements not available |
|
Second Level |
Bedroom |
|
|
10' 0'' x 9' 7'' |
|
Second Level |
Bedroom |
|
|
8' 5'' x 9' 11'' |
|
Second Level |
Primary Bedroom |
|
|
10' 7'' x 12' 8'' |
|
Basement |
Storage |
|
|
5' 2'' x 8' 0'' |
|
Basement |
3pc Bathroom |
|
|
Measurements not available |
|
Basement |
Recreation Room |
|
|
15' 0'' x 11' 5'' |
|
Ground Level |
Kitchen |
|
|
10' 6'' x 11' 5'' |
|
Ground Level |
Dining Room |
|
|
8' 10'' x 5' 6'' |
|
Ground Level |
Living Room |
|
|
8' 10'' x 9' 5'' |
|
Ground Level |
Foyer |
|
|
5' 2'' x 3' 10'' |
https://www.realtor.ca/real-estate/26834962/28-gowland-drive-hamilton

