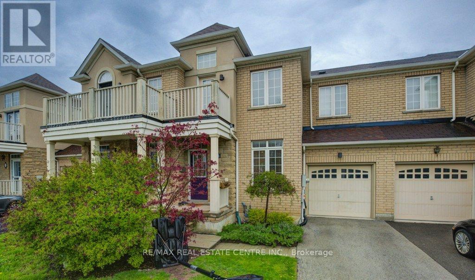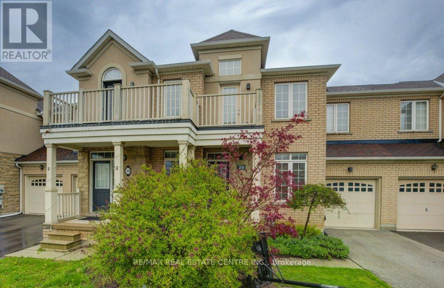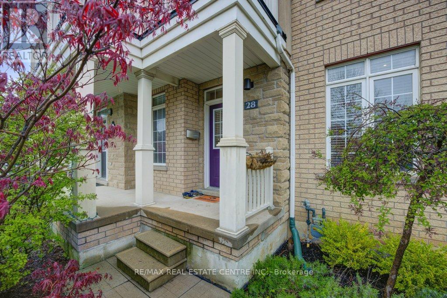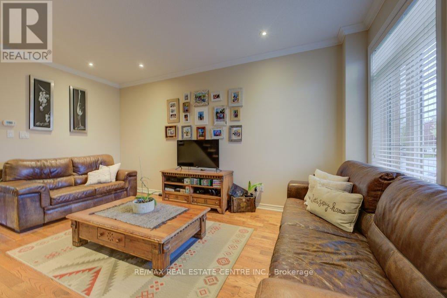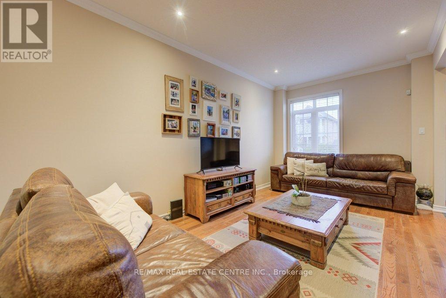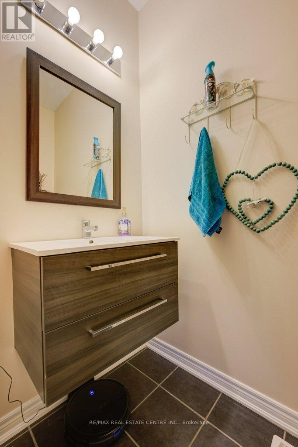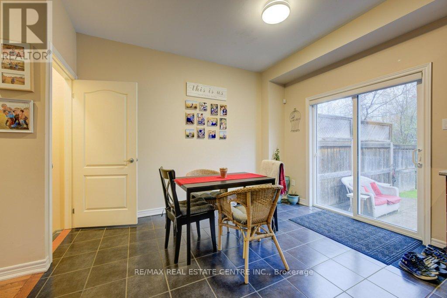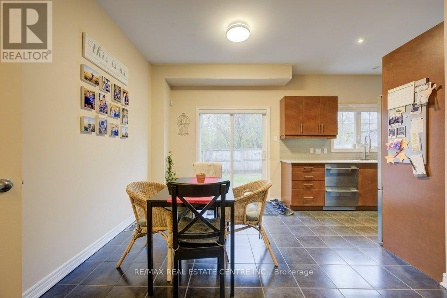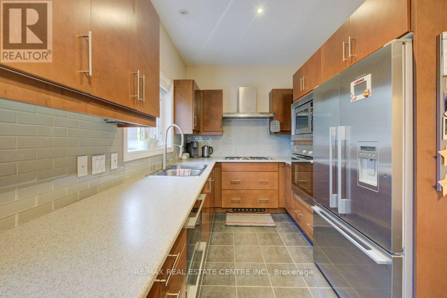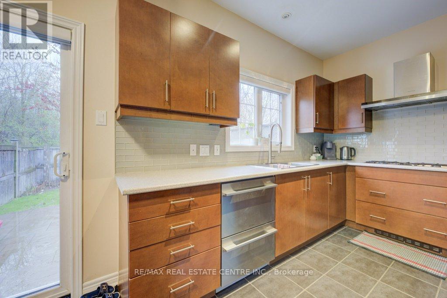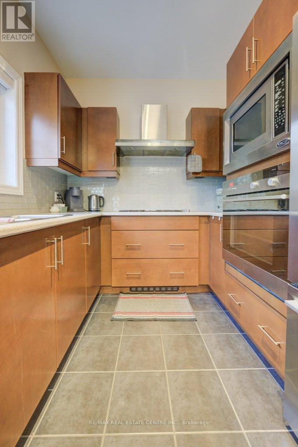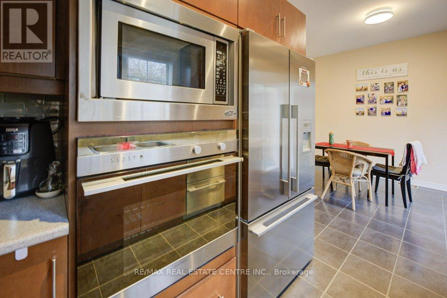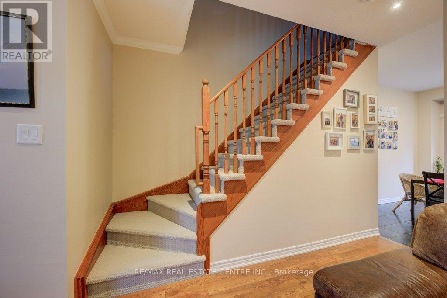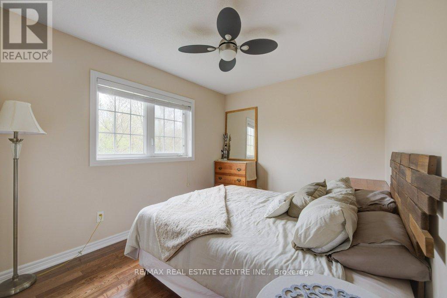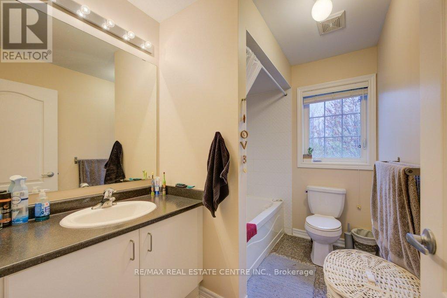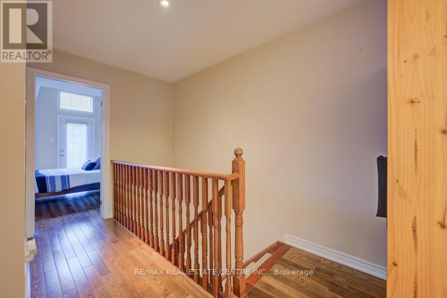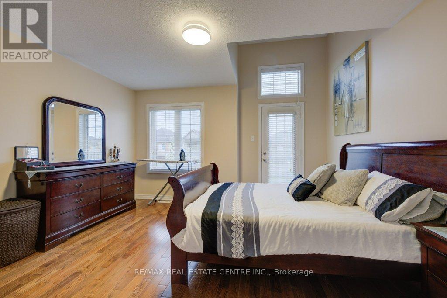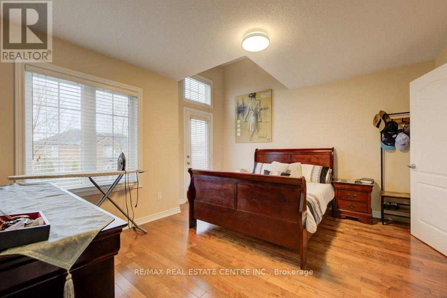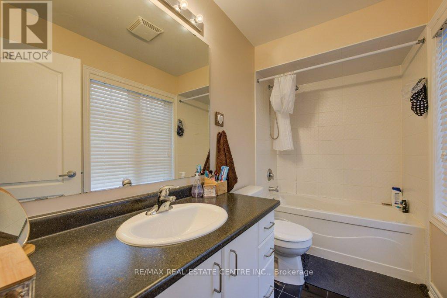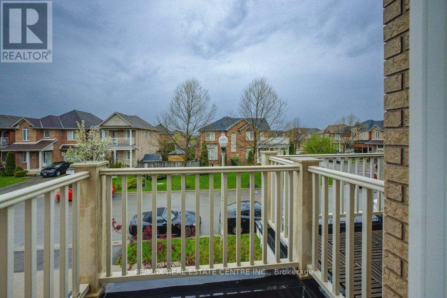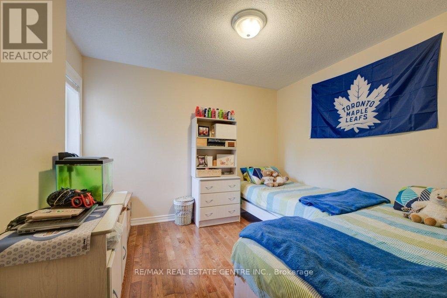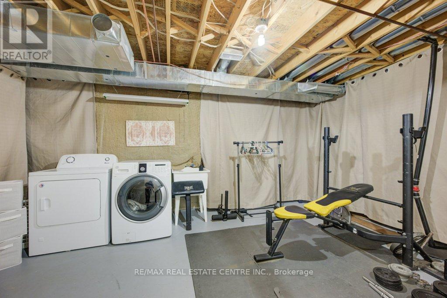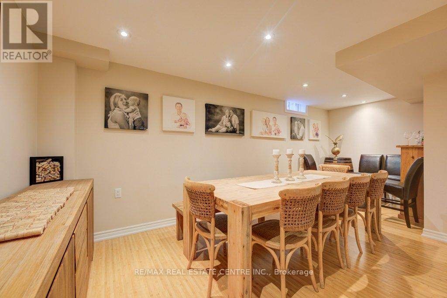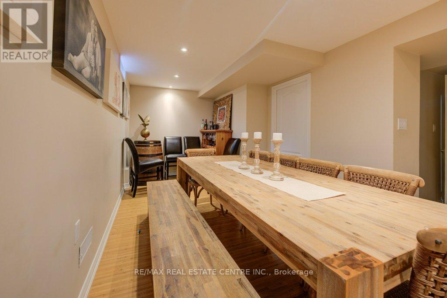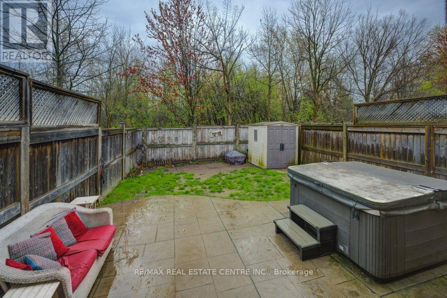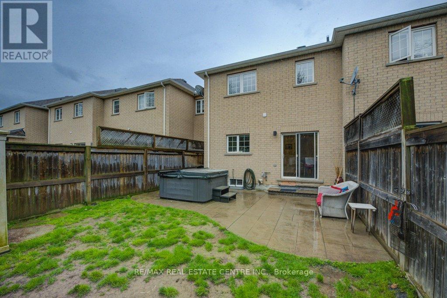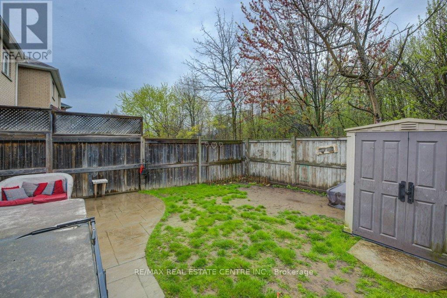4 Bedroom
3 Bathroom
Central Air Conditioning
Forced Air
$2,950 Monthly
Welcome Home To This Amazing 2 Story 3 Br Townhouse Located In Fifty Point Of Stoney Creek Off 50 Rd. Well Maintained Home and carpet free. Enjoy Cooking Cuisine Meals In This Updated Kitchen With Built In Stainless Appliances. Master Bedroom Has Walk In Closet With 4 Piece Ensuite. 4th Br In Basement With Laminate Flooring. W/O To Back Yard Facing Ravine. A Family Orientated Neighborhood, Minutes Away From Fifty Point Beach, Parks, Multiple Big Retailers Such As Costco, Metro, LCBO. A Variety Of Restaurants Such As Turtle Jacks, Kelseys, Original Roadhouse And Many More. **** EXTRAS **** All appliances included for tentant use. All Utilities Including Hot water Tank To Be Paid By The Tenant. (id:50787)
Property Details
|
MLS® Number
|
X8306110 |
|
Property Type
|
Single Family |
|
Community Name
|
Stoney Creek |
|
Parking Space Total
|
2 |
Building
|
Bathroom Total
|
3 |
|
Bedrooms Above Ground
|
3 |
|
Bedrooms Below Ground
|
1 |
|
Bedrooms Total
|
4 |
|
Basement Development
|
Partially Finished |
|
Basement Type
|
N/a (partially Finished) |
|
Construction Style Attachment
|
Attached |
|
Cooling Type
|
Central Air Conditioning |
|
Heating Fuel
|
Natural Gas |
|
Heating Type
|
Forced Air |
|
Stories Total
|
2 |
|
Type
|
Row / Townhouse |
Parking
Land
Rooms
| Level |
Type |
Length |
Width |
Dimensions |
|
Second Level |
Bedroom |
4.2 m |
3.66 m |
4.2 m x 3.66 m |
|
Second Level |
Bedroom 2 |
3.05 m |
3.05 m |
3.05 m x 3.05 m |
|
Second Level |
Bedroom 3 |
3.32 m |
2.74 m |
3.32 m x 2.74 m |
|
Basement |
Recreational, Games Room |
4.05 m |
2.68 m |
4.05 m x 2.68 m |
|
Main Level |
Foyer |
1.95 m |
1.52 m |
1.95 m x 1.52 m |
|
Main Level |
Living Room |
5.18 m |
3.05 m |
5.18 m x 3.05 m |
|
Main Level |
Kitchen |
2.74 m |
2.44 m |
2.74 m x 2.44 m |
|
Main Level |
Dining Room |
3.65 m |
3.26 m |
3.65 m x 3.26 m |
https://www.realtor.ca/real-estate/26847744/28-glendarling-cres-hamilton-stoney-creek

