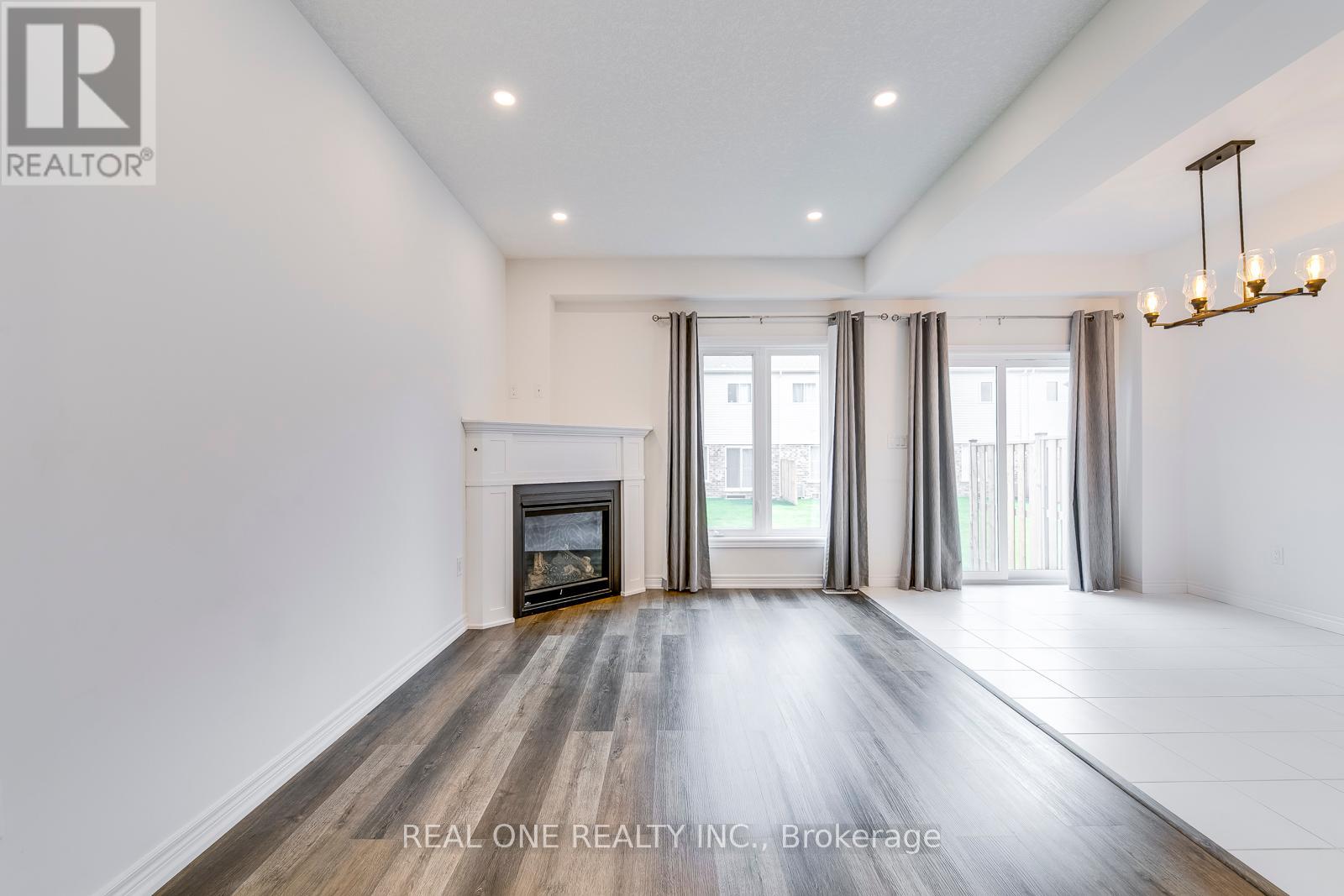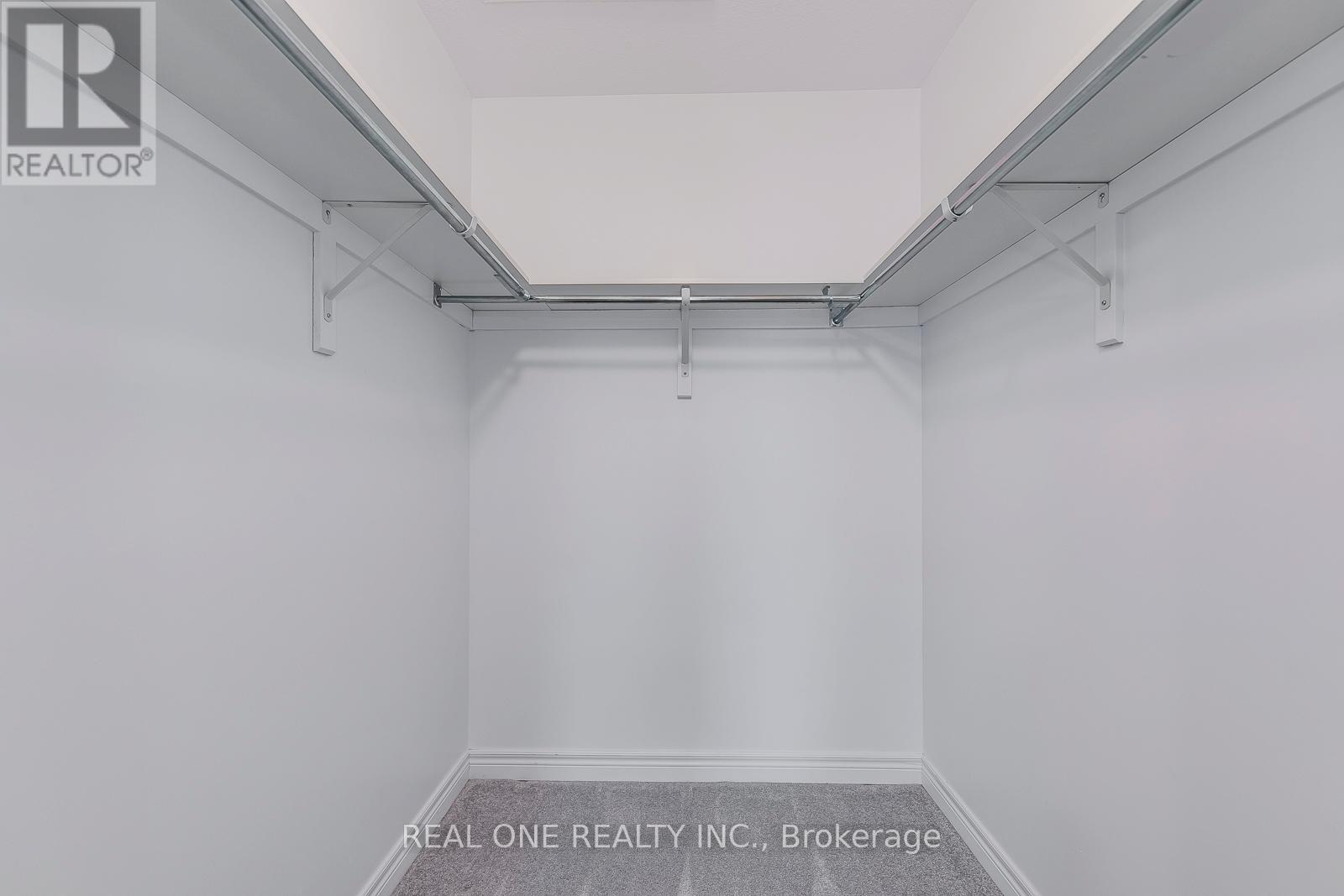289-597-1980
infolivingplus@gmail.com
28 Garlent Avenue Hamilton (Meadowlands), Ontario L9K 0J9
3 Bedroom
3 Bathroom
1100 - 1500 sqft
Central Air Conditioning
Forced Air
$3,000 Monthly
Upgraded 2 Story 3 Bdr 2.5 Bath Townhouse In Ancaster Meadowlands! 9 Ft Ceilings! water resistant and scratch resistant Vinyl Flooring In Liv. Rm. Potlights Galore. Modern Kit. W/ White Cabinets, Ss Appliances & White Bksplsh. 3 Spacious Bdrs. Master Br W/ Walk-In Closet & Ensuite Bath W/ Oversize Frameless Glass Shower. Convenient Bedroom Level Laundry. Close To Mcmaster, Hospital, Hwy,Costco & Plaza. No Pets. No Smoking. ***Bonus:Condo Corp. Is Responsible For Lawn Cutting and snow removal of sidewalks. Tenant pays rent+ utilities+ hwt and hrv rental($85.73/m) ****Possession date: June 1st**** (id:50787)
Property Details
| MLS® Number | X12055566 |
| Property Type | Single Family |
| Community Name | Meadowlands |
| Parking Space Total | 2 |
Building
| Bathroom Total | 3 |
| Bedrooms Above Ground | 3 |
| Bedrooms Total | 3 |
| Age | New Building |
| Basement Development | Unfinished |
| Basement Type | Full (unfinished) |
| Construction Style Attachment | Attached |
| Cooling Type | Central Air Conditioning |
| Exterior Finish | Brick |
| Flooring Type | Vinyl, Ceramic, Carpeted |
| Foundation Type | Poured Concrete |
| Half Bath Total | 1 |
| Heating Fuel | Natural Gas |
| Heating Type | Forced Air |
| Stories Total | 2 |
| Size Interior | 1100 - 1500 Sqft |
| Type | Row / Townhouse |
| Utility Water | Municipal Water |
Parking
| Garage |
Land
| Acreage | No |
| Sewer | Sanitary Sewer |
| Size Depth | 97 Ft ,1 In |
| Size Frontage | 19 Ft |
| Size Irregular | 19 X 97.1 Ft |
| Size Total Text | 19 X 97.1 Ft |
Rooms
| Level | Type | Length | Width | Dimensions |
|---|---|---|---|---|
| Second Level | Primary Bedroom | 4.37 m | 3.66 m | 4.37 m x 3.66 m |
| Second Level | Bedroom 2 | 4.78 m | 2.74 m | 4.78 m x 2.74 m |
| Second Level | Bedroom 3 | 4.27 m | 2.74 m | 4.27 m x 2.74 m |
| Ground Level | Great Room | 5.47 m | 3.15 m | 5.47 m x 3.15 m |
| Ground Level | Dining Room | 3.74 m | 2.44 m | 3.74 m x 2.44 m |
| Ground Level | Kitchen | 3.35 m | 2.44 m | 3.35 m x 2.44 m |
https://www.realtor.ca/real-estate/28105902/28-garlent-avenue-hamilton-meadowlands-meadowlands




































