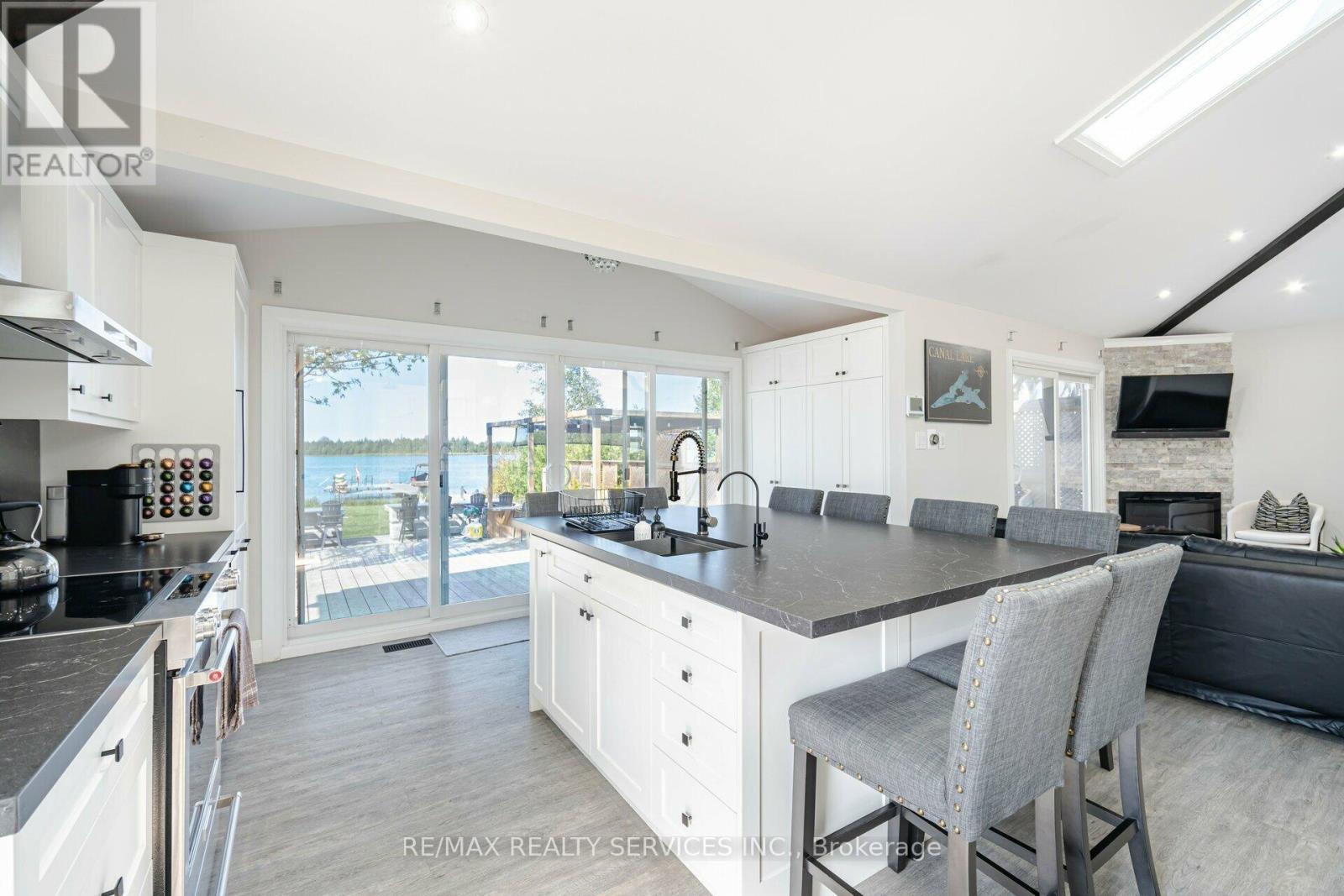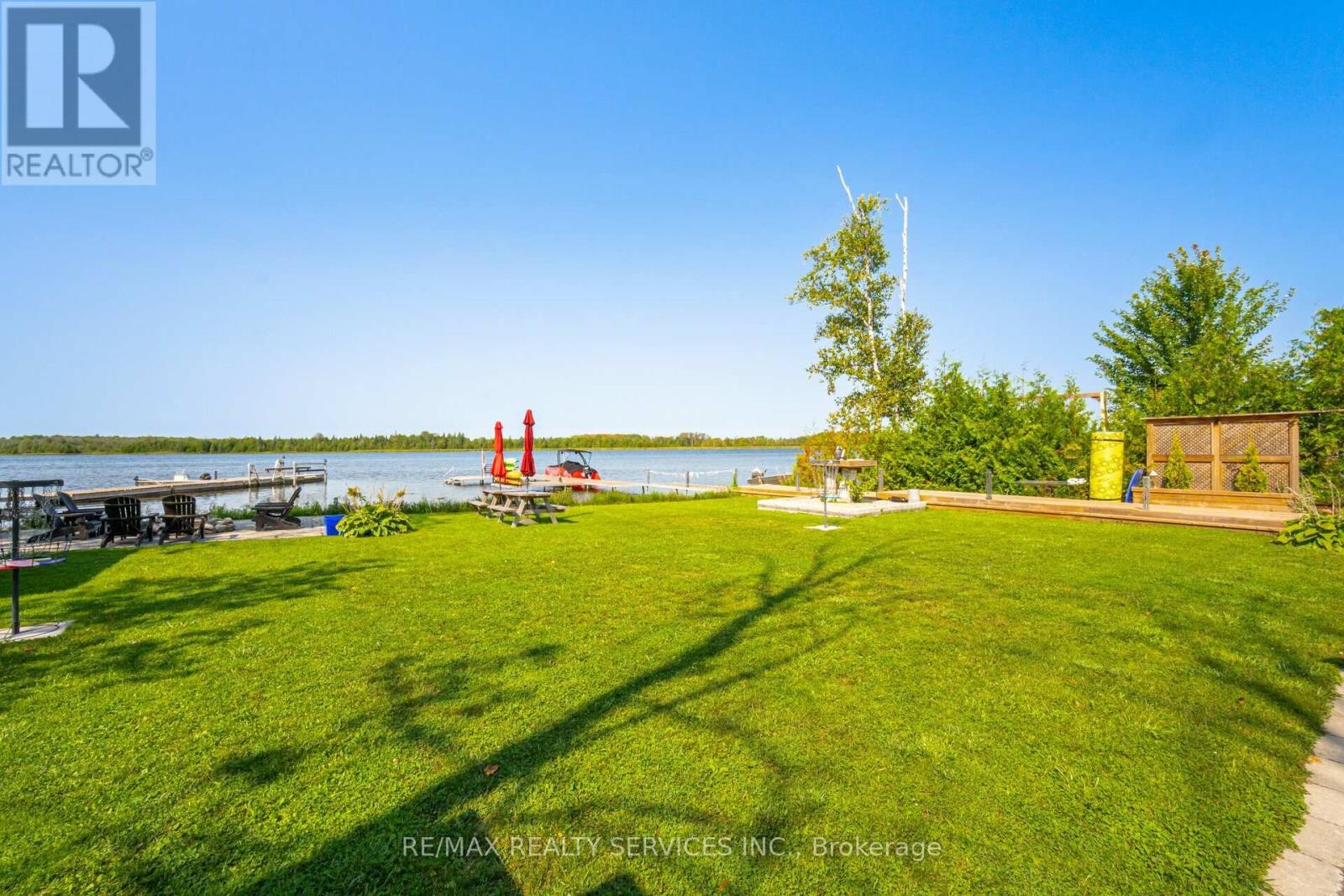2 Bedroom
1 Bathroom
Bungalow
Fireplace
Central Air Conditioning
Forced Air
Waterfront
$1,098,700
Stunning four-season waterfront cottage oasis with over 100ft of waterfront on Canal Lake (Kawartha Lakes)!! Gorgeous, detached bungalow fully renovated with high-end finishes over the last 3 years and has Westerly sunsets. This property is an absolute must see featuring incredible outdoor living space, 2000 sqft of interlock surrounding deck with hottub, multiple entertaining areas and multiple seating areas including bar tables/stools and separate interlock fire pit patio. Just sit back and relax!!! There is also a large dock to park your boat and plenty of storage. We also have engineered drawings to build a 16ft x 25ft garage. Truly a gem with bright open-concept, spacious floor plan with plenty of natural light, high cathedral ceilings and walk-outs to deck. All this and just 1.5hrs from GTA and close to amenities. **** EXTRAS **** Upgrades over the last 3 years: furnace. a/c, steel roof, 200 amp electrical panel, hot water tank. back-up generator, Tesla charger, windows replace, cathedral ceilings, skylights, reverse osmosis water system. shed/workshop. (id:50787)
Property Details
|
MLS® Number
|
X9308577 |
|
Property Type
|
Single Family |
|
Community Name
|
Rural Eldon |
|
Features
|
Cul-de-sac, Carpet Free |
|
Parking Space Total
|
8 |
|
Structure
|
Shed, Workshop, Dock |
|
View Type
|
View, Direct Water View |
|
Water Front Type
|
Waterfront |
Building
|
Bathroom Total
|
1 |
|
Bedrooms Above Ground
|
2 |
|
Bedrooms Total
|
2 |
|
Appliances
|
Water Heater, Water Softener, Blinds, Furniture, Hot Tub |
|
Architectural Style
|
Bungalow |
|
Basement Type
|
Crawl Space |
|
Construction Style Attachment
|
Detached |
|
Cooling Type
|
Central Air Conditioning |
|
Exterior Finish
|
Vinyl Siding |
|
Fire Protection
|
Alarm System |
|
Fireplace Present
|
Yes |
|
Flooring Type
|
Vinyl |
|
Foundation Type
|
Block |
|
Heating Fuel
|
Propane |
|
Heating Type
|
Forced Air |
|
Stories Total
|
1 |
|
Type
|
House |
|
Utility Power
|
Generator |
Land
|
Access Type
|
Year-round Access, Private Docking |
|
Acreage
|
No |
|
Sewer
|
Septic System |
|
Size Depth
|
186 Ft |
|
Size Frontage
|
128 Ft |
|
Size Irregular
|
128 X 186 Ft |
|
Size Total Text
|
128 X 186 Ft |
|
Surface Water
|
Lake/pond |
|
Zoning Description
|
Hwy 48 And Centennial Pk Road |
Rooms
| Level |
Type |
Length |
Width |
Dimensions |
|
Main Level |
Kitchen |
3.5 m |
6.04 m |
3.5 m x 6.04 m |
|
Main Level |
Living Room |
5.41 m |
3.81 m |
5.41 m x 3.81 m |
|
Main Level |
Primary Bedroom |
3.3 m |
2.71 m |
3.3 m x 2.71 m |
|
Main Level |
Bedroom 2 |
3.1 m |
2.9 m |
3.1 m x 2.9 m |
|
Main Level |
Bathroom |
2.7 m |
2.9 m |
2.7 m x 2.9 m |
Utilities
https://www.realtor.ca/real-estate/27388582/28-eldonia-road-kawartha-lakes-rural-eldon










































