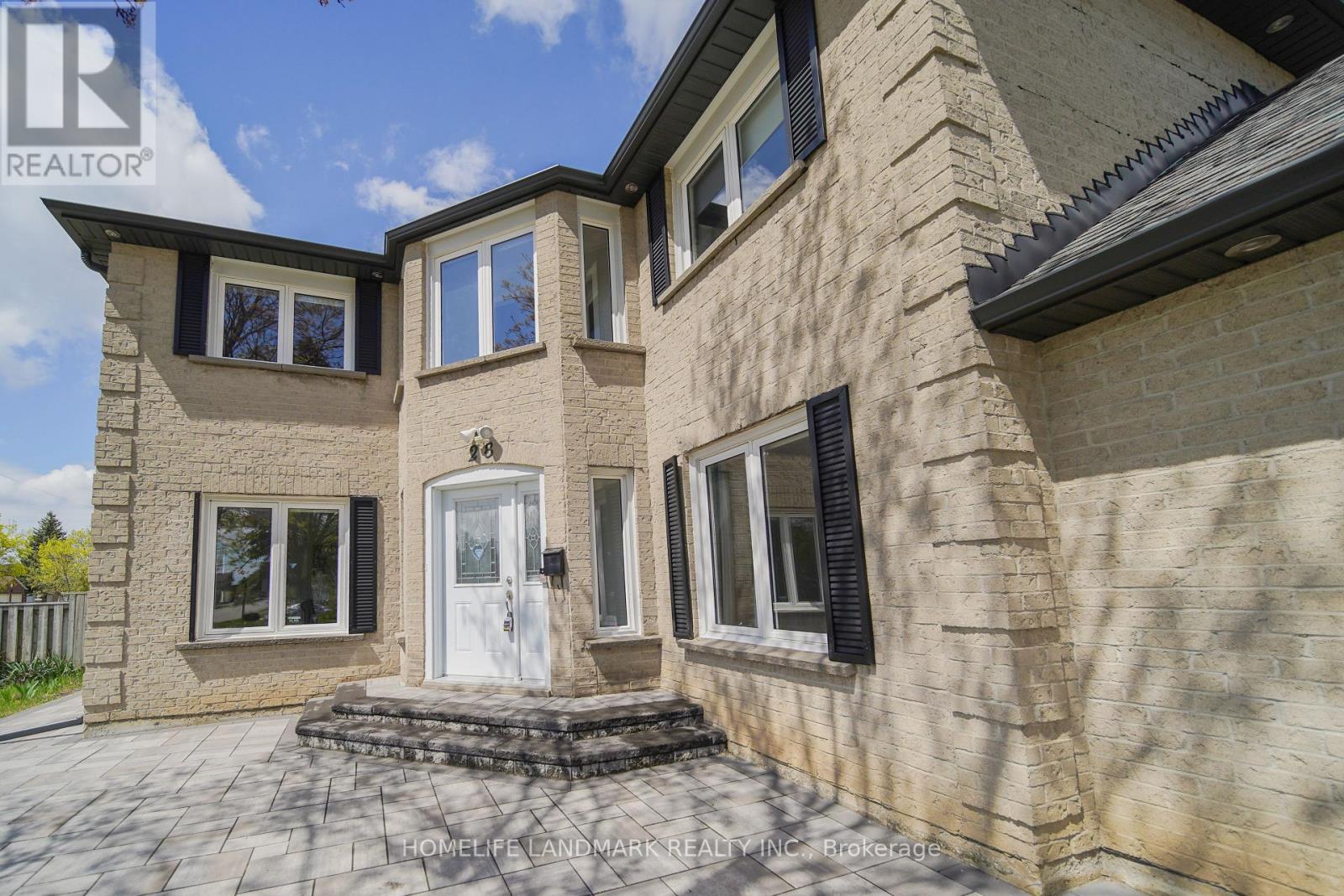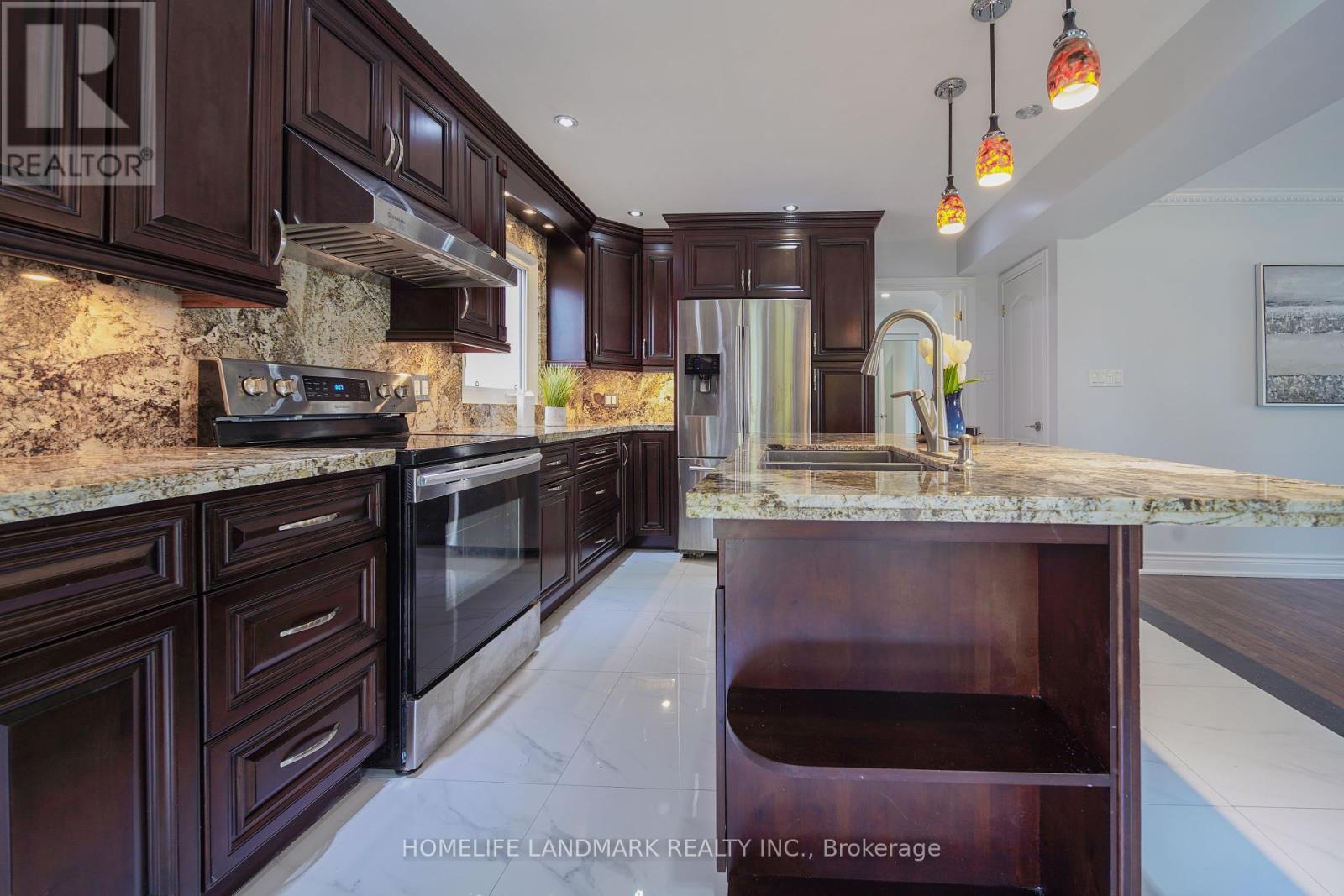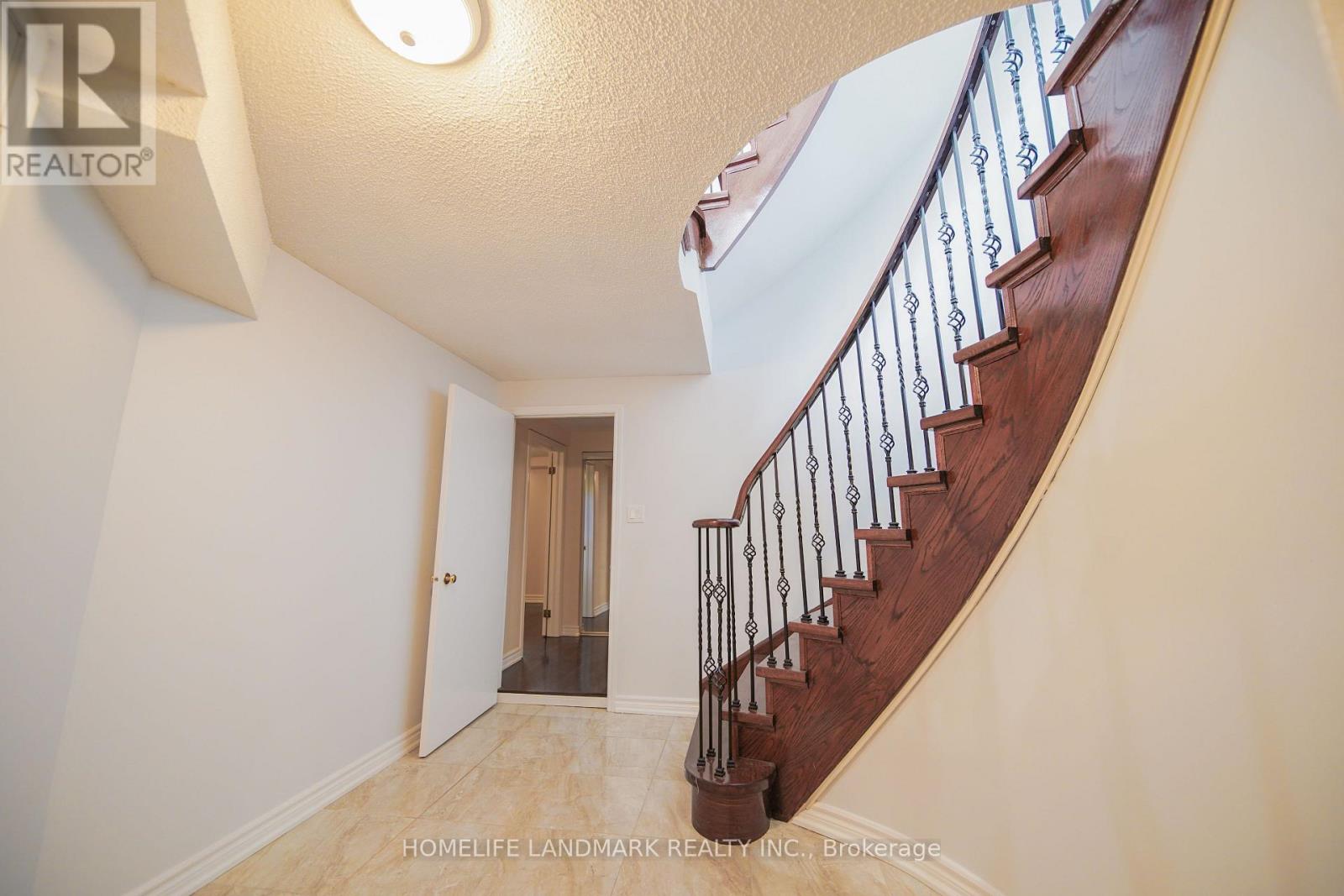289-597-1980
infolivingplus@gmail.com
28 Eagledance Drive Toronto (Milliken), Ontario M1V 4J9
5 Bedroom
5 Bathroom
2500 - 3000 sqft
Fireplace
Central Air Conditioning
Forced Air
$1,499,000
Premium Lot With Huge Front, Back, and Side Yards. Bright & Spacious, Very Well Kept Gorgeous Family Home Located On Fabulous Treed Lot In Exclusive Neighbourhood. Nice Layout. Eat-In Kitchen With Walkout To Patio. Duration Shingle Roof Shingle(2023), A/C & Furniture(2021), Driveway & Interlock(2023), Kitchen Appliances(2020), Raised Basement Floor, Walk-In Cedar Closet In Bsmt. (id:50787)
Property Details
| MLS® Number | E12130058 |
| Property Type | Single Family |
| Community Name | Milliken |
| Features | Carpet Free |
| Parking Space Total | 10 |
Building
| Bathroom Total | 5 |
| Bedrooms Above Ground | 4 |
| Bedrooms Below Ground | 1 |
| Bedrooms Total | 5 |
| Appliances | Garage Door Opener Remote(s), Dishwasher, Dryer, Hood Fan, Stove, Washer, Window Coverings, Refrigerator |
| Basement Development | Finished |
| Basement Type | N/a (finished) |
| Construction Style Attachment | Detached |
| Cooling Type | Central Air Conditioning |
| Exterior Finish | Brick |
| Fireplace Present | Yes |
| Flooring Type | Parquet, Ceramic, Hardwood, Carpeted |
| Foundation Type | Block |
| Half Bath Total | 1 |
| Heating Fuel | Natural Gas |
| Heating Type | Forced Air |
| Stories Total | 2 |
| Size Interior | 2500 - 3000 Sqft |
| Type | House |
| Utility Water | Municipal Water |
Parking
| Attached Garage | |
| Garage |
Land
| Acreage | No |
| Sewer | Sanitary Sewer |
| Size Depth | 120 Ft ,6 In |
| Size Frontage | 64 Ft ,10 In |
| Size Irregular | 64.9 X 120.5 Ft ; Irr. As Per Survey |
| Size Total Text | 64.9 X 120.5 Ft ; Irr. As Per Survey |
| Zoning Description | Res |
Rooms
| Level | Type | Length | Width | Dimensions |
|---|---|---|---|---|
| Second Level | Primary Bedroom | 5.79 m | 3.57 m | 5.79 m x 3.57 m |
| Second Level | Bedroom 2 | 4.05 m | 3.54 m | 4.05 m x 3.54 m |
| Second Level | Bedroom 3 | 4.72 m | 3.53 m | 4.72 m x 3.53 m |
| Second Level | Bedroom 4 | 4.03 m | 3.12 m | 4.03 m x 3.12 m |
| Basement | Office | 5.63 m | 3.41 m | 5.63 m x 3.41 m |
| Ground Level | Living Room | 6.06 m | 3.51 m | 6.06 m x 3.51 m |
| Ground Level | Dining Room | 3.97 m | 3.95 m | 3.97 m x 3.95 m |
| Ground Level | Kitchen | 4.93 m | 3.55 m | 4.93 m x 3.55 m |
| Ground Level | Family Room | 5.61 m | 3.51 m | 5.61 m x 3.51 m |
https://www.realtor.ca/real-estate/28272905/28-eagledance-drive-toronto-milliken-milliken





































