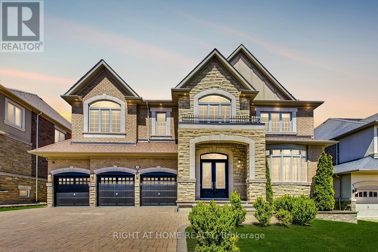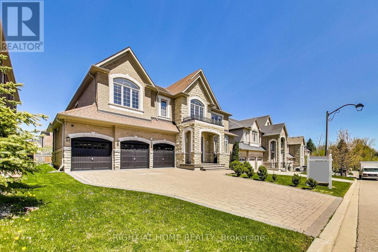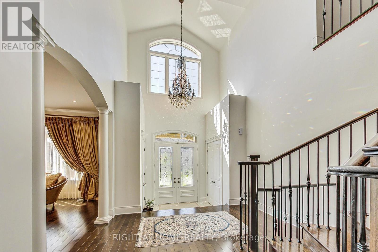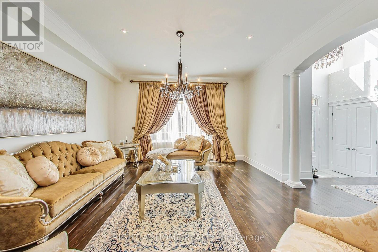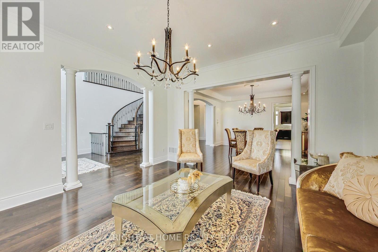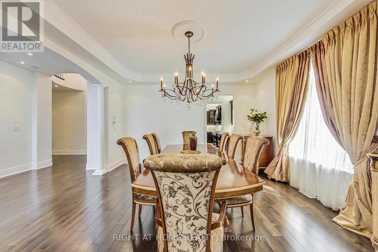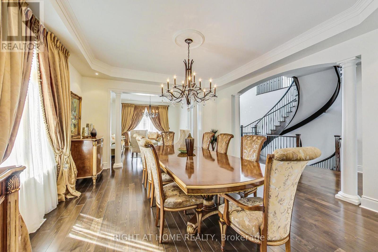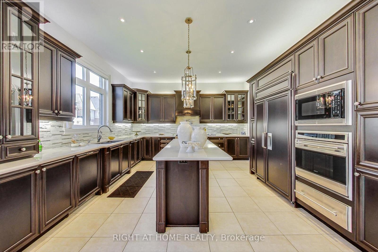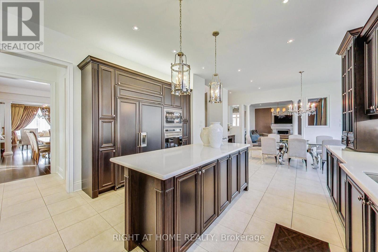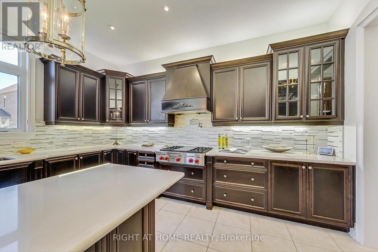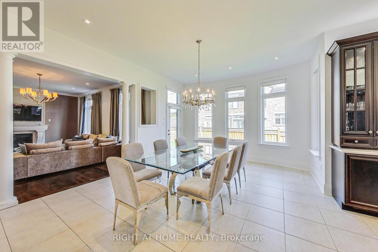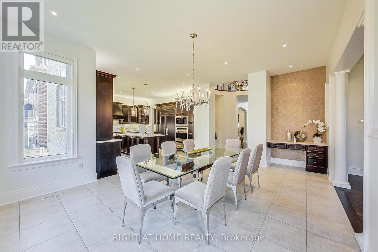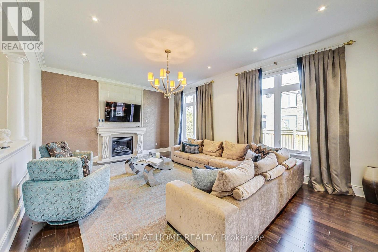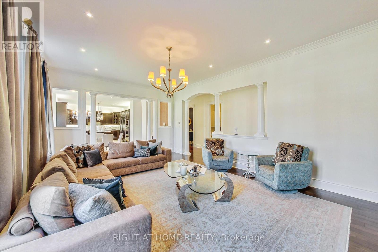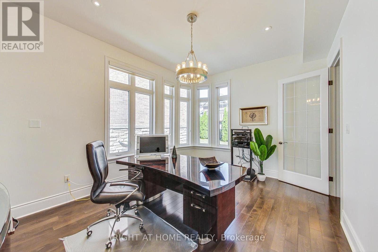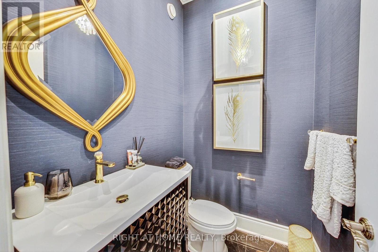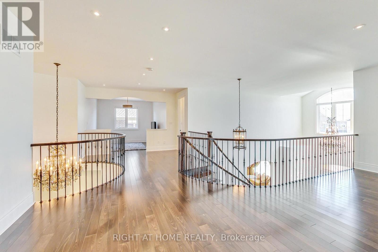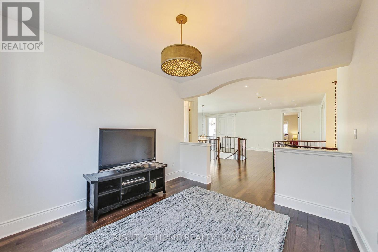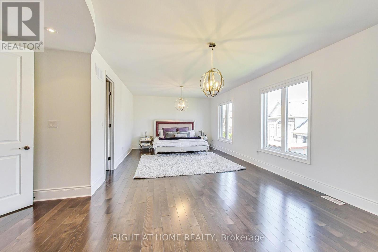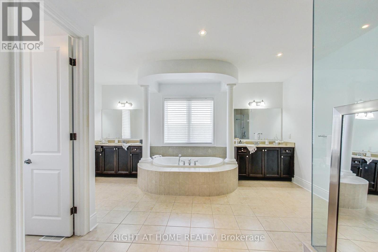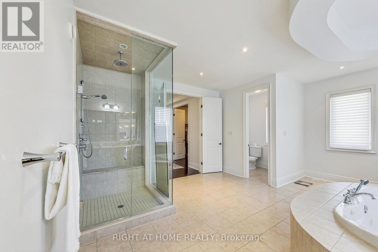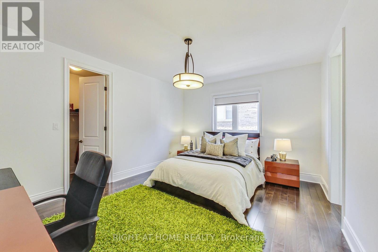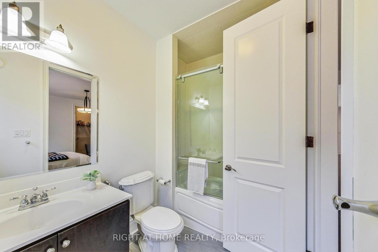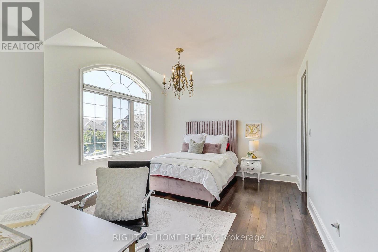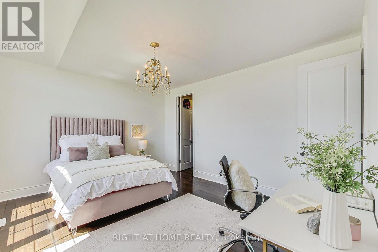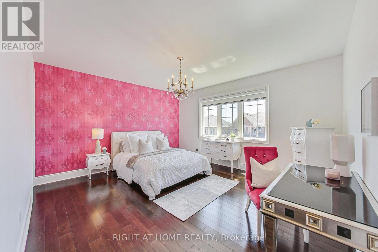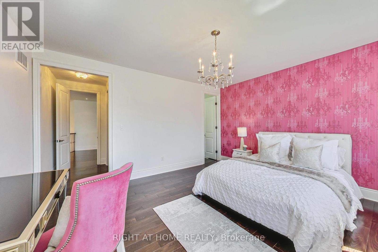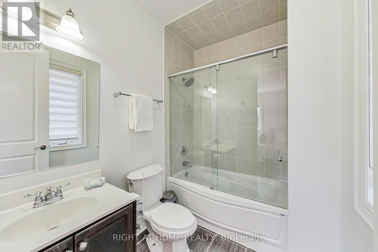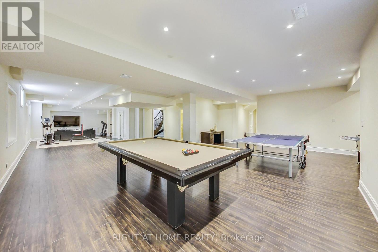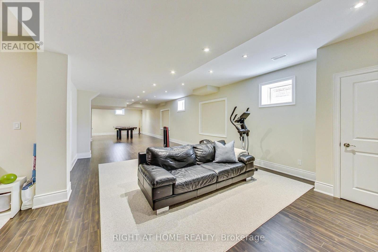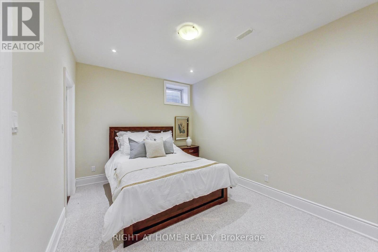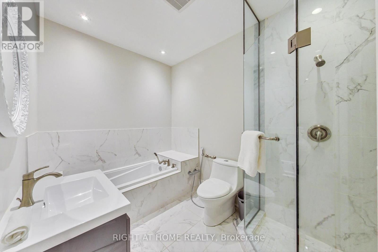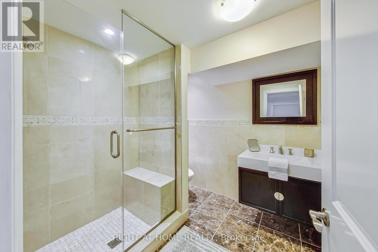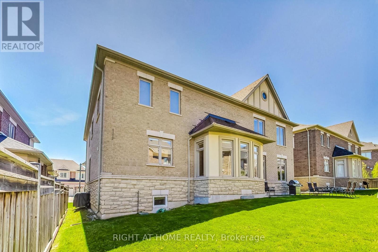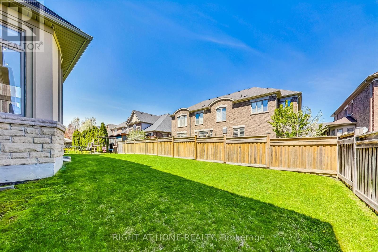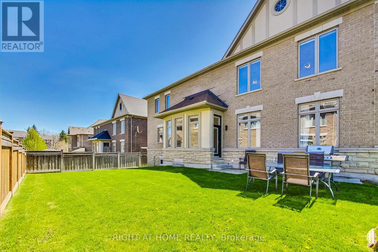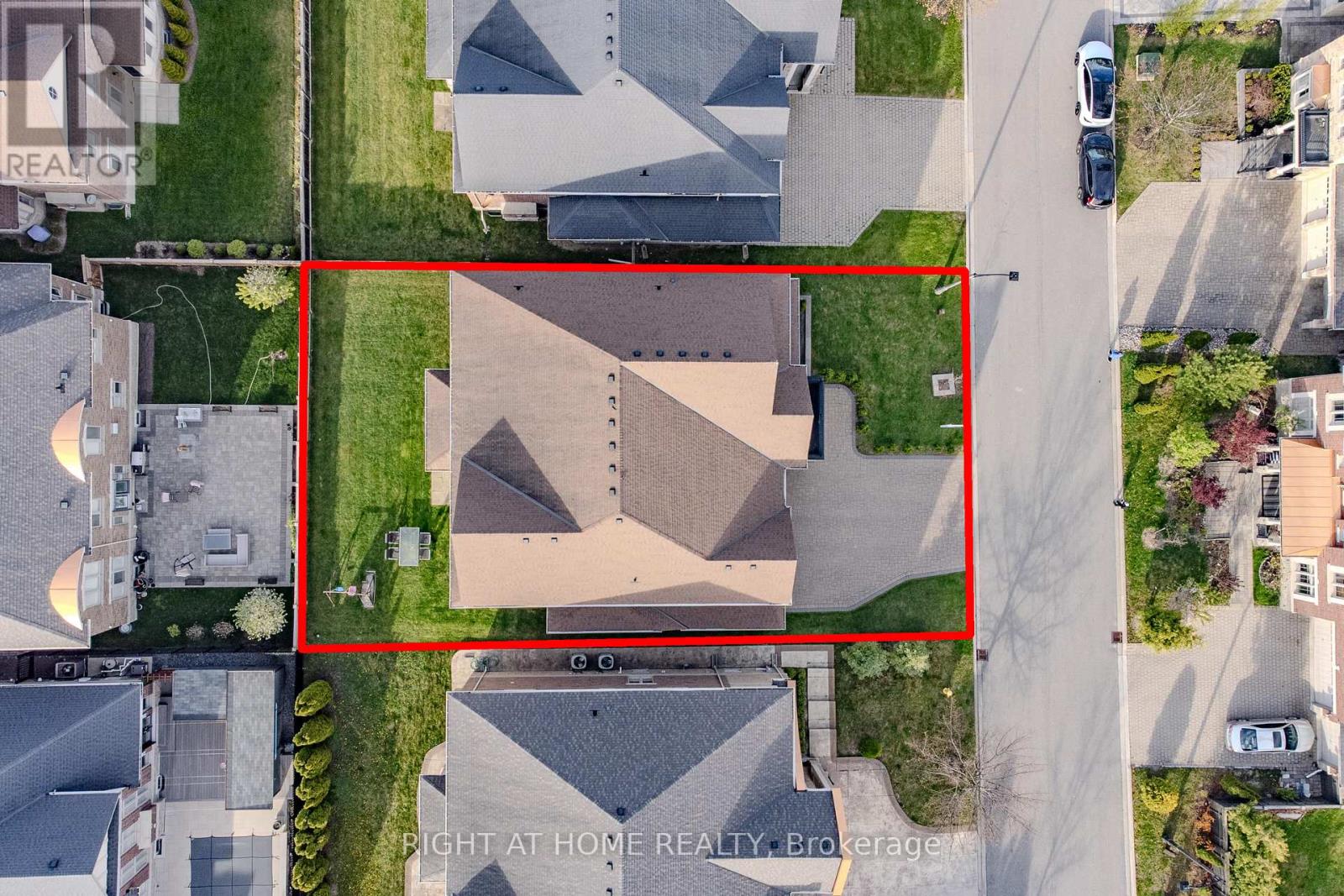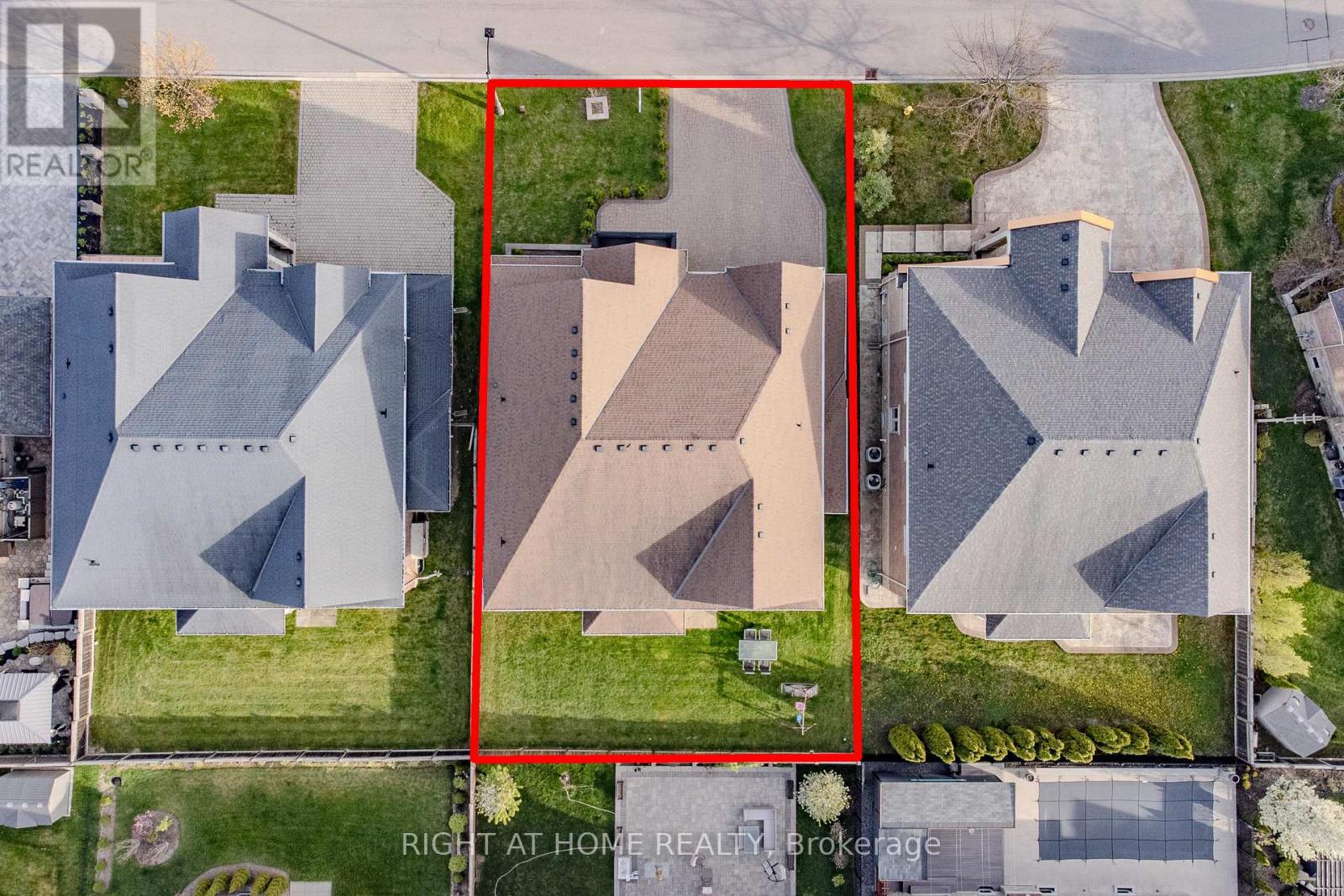6 Bedroom
7 Bathroom
Fireplace
Central Air Conditioning
Forced Air
$3,298,000
Step into the epitome of opulence nestled in the heart of Mackenzie Ridge. This remarkable residence is a harmonious fusion of elegance and serenity. Meticulously crafted living areas offer a seamless ambiance flooded with natural light, adorned with premium finishes, and adorned with exquisite architectural nuances.Embark on a culinary journey in the gourmet kitchen, a sanctuary for epicureans featuring a central island, a convenient butler's pantry complemented by a spacious walk-in pantry, top-of-the-line Wolf appliances, a seamlessly integrated paneled Sub-Zero refrigerator, a convenient pot filler, and ambient valance lighting. The family room effortlessly merges with the eat-in kitchen, equipped with discreetly integrated speakers and subwoofer for immersive entertainment.Experience unparalleled comfort in the primary suite, a sanctuary of solitude boasting dual walk-in closets and a lavish 6-piece ensuite complete with a rejuvenating soaker jacuzzi tub and a separate glass shower. Each bedroom is a haven of luxury, featuring ensuites and spacious walk-in closets. The second-floor den offers flexibility and can easily transition into a fifth bedroom to suit your needs.The finished basement presents a versatile space, offering two additional bedrooms and two baths, alongside a separate entrance for added convenience. Revel in the fine details throughout, from the gleaming hardwood floors to the ambient pot lights and extended doors. Ascend the custom floating stairs adorned with cast iron pickets and be greeted by the grandeur of an 18-foot soaring ceiling upon entry through the double-door front foyer.Indulge in the pinnacle of luxury living at this exquisite residence, where sophistication meets tranquility in perfect harmony. **** EXTRAS **** Panelled Subzero Fridge & Freezer, Wolf Built In Wall Oven, Warming Drawer And Microwave, B/I Dishwasher, Wolf Gas Cooktop, Pot Filler Faucet, Washer, Dryer, All Light Fixtures, Window Coverings. (id:50787)
Property Details
|
MLS® Number
|
N8320316 |
|
Property Type
|
Single Family |
|
Community Name
|
Rural Vaughan |
|
Amenities Near By
|
Park, Public Transit |
|
Community Features
|
School Bus |
|
Parking Space Total
|
8 |
Building
|
Bathroom Total
|
7 |
|
Bedrooms Above Ground
|
4 |
|
Bedrooms Below Ground
|
2 |
|
Bedrooms Total
|
6 |
|
Appliances
|
Garage Door Opener |
|
Basement Development
|
Finished |
|
Basement Features
|
Separate Entrance |
|
Basement Type
|
N/a (finished) |
|
Construction Style Attachment
|
Detached |
|
Cooling Type
|
Central Air Conditioning |
|
Exterior Finish
|
Brick, Stone |
|
Fireplace Present
|
Yes |
|
Foundation Type
|
Concrete |
|
Heating Fuel
|
Natural Gas |
|
Heating Type
|
Forced Air |
|
Stories Total
|
2 |
|
Type
|
House |
|
Utility Water
|
Municipal Water |
Parking
Land
|
Acreage
|
No |
|
Land Amenities
|
Park, Public Transit |
|
Sewer
|
Sanitary Sewer |
|
Size Irregular
|
69.95 X 106.76 Ft |
|
Size Total Text
|
69.95 X 106.76 Ft |
Rooms
| Level |
Type |
Length |
Width |
Dimensions |
|
Second Level |
Loft |
3.3 m |
3 m |
3.3 m x 3 m |
|
Second Level |
Primary Bedroom |
7.8 m |
4.2 m |
7.8 m x 4.2 m |
|
Second Level |
Bedroom 2 |
4.8 m |
4.2 m |
4.8 m x 4.2 m |
|
Second Level |
Bedroom 3 |
4.8 m |
4 m |
4.8 m x 4 m |
|
Second Level |
Bedroom 4 |
4.8 m |
3 m |
4.8 m x 3 m |
|
Basement |
Recreational, Games Room |
4.6 m |
16.1 m |
4.6 m x 16.1 m |
|
Main Level |
Living Room |
4.7 m |
5.8 m |
4.7 m x 5.8 m |
|
Main Level |
Dining Room |
4.7 m |
4.9 m |
4.7 m x 4.9 m |
|
Main Level |
Kitchen |
4.7 m |
4.5 m |
4.7 m x 4.5 m |
|
Main Level |
Eating Area |
4.3 m |
5 m |
4.3 m x 5 m |
|
Main Level |
Family Room |
6.5 m |
4 m |
6.5 m x 4 m |
|
Main Level |
Office |
3.5 m |
4 m |
3.5 m x 4 m |
https://www.realtor.ca/real-estate/26867721/28-celeste-drive-vaughan-rural-vaughan

