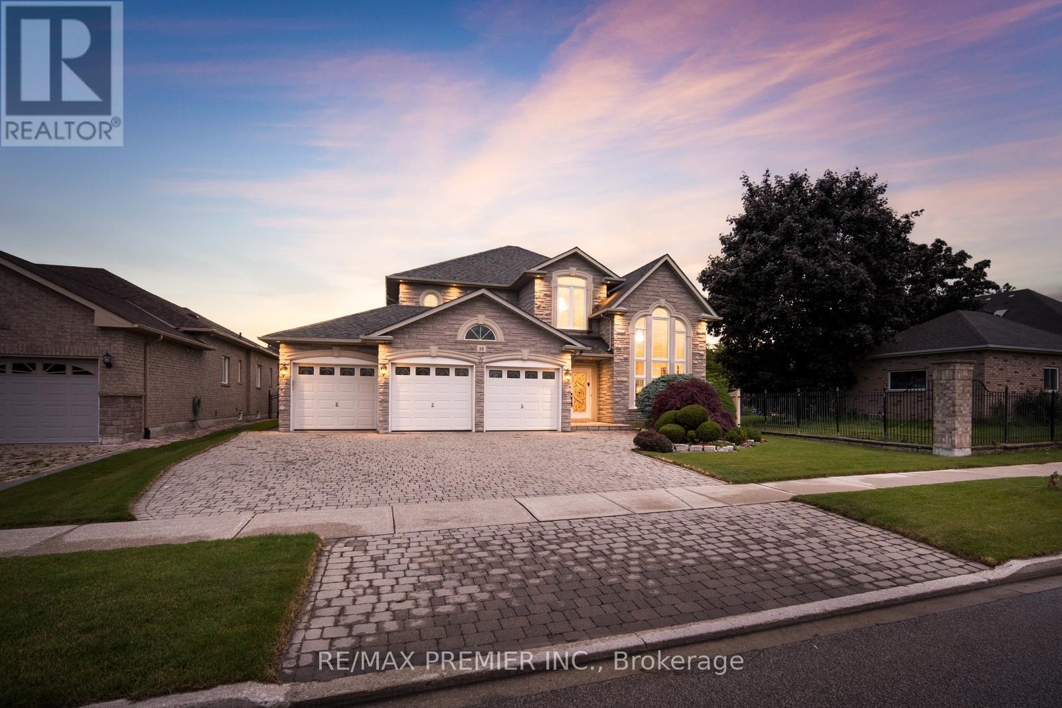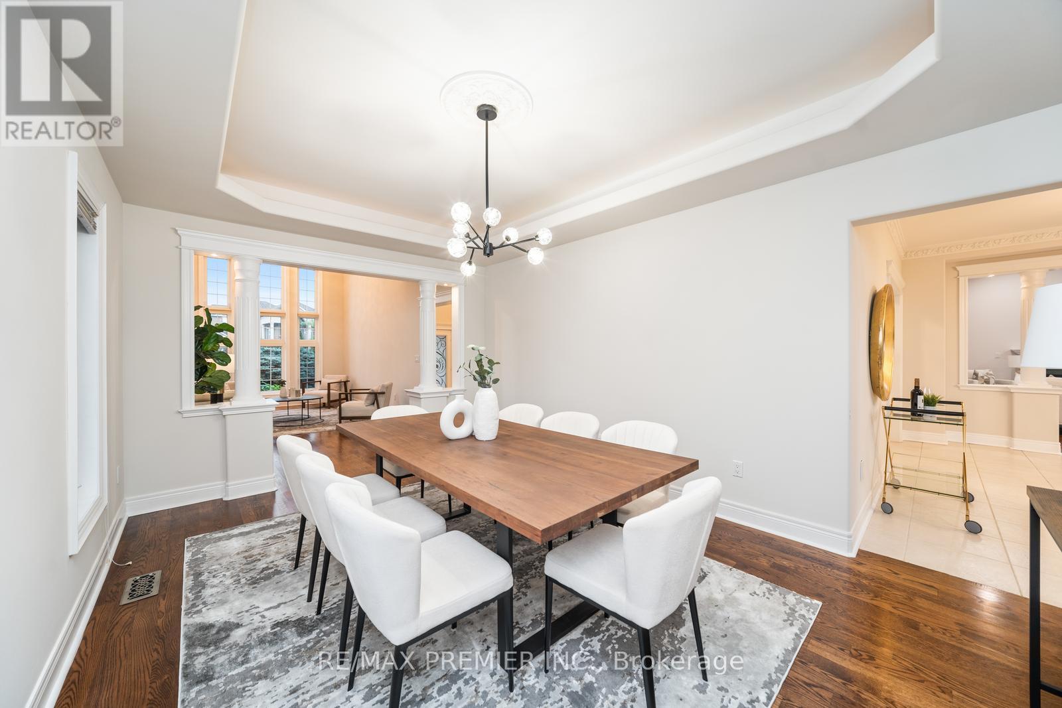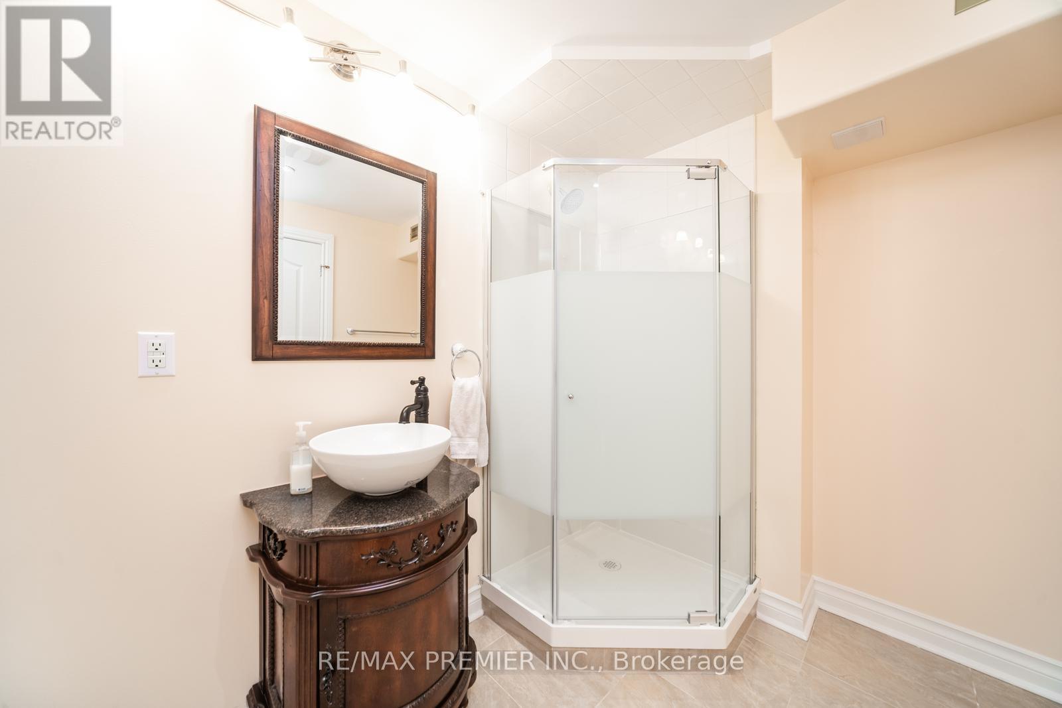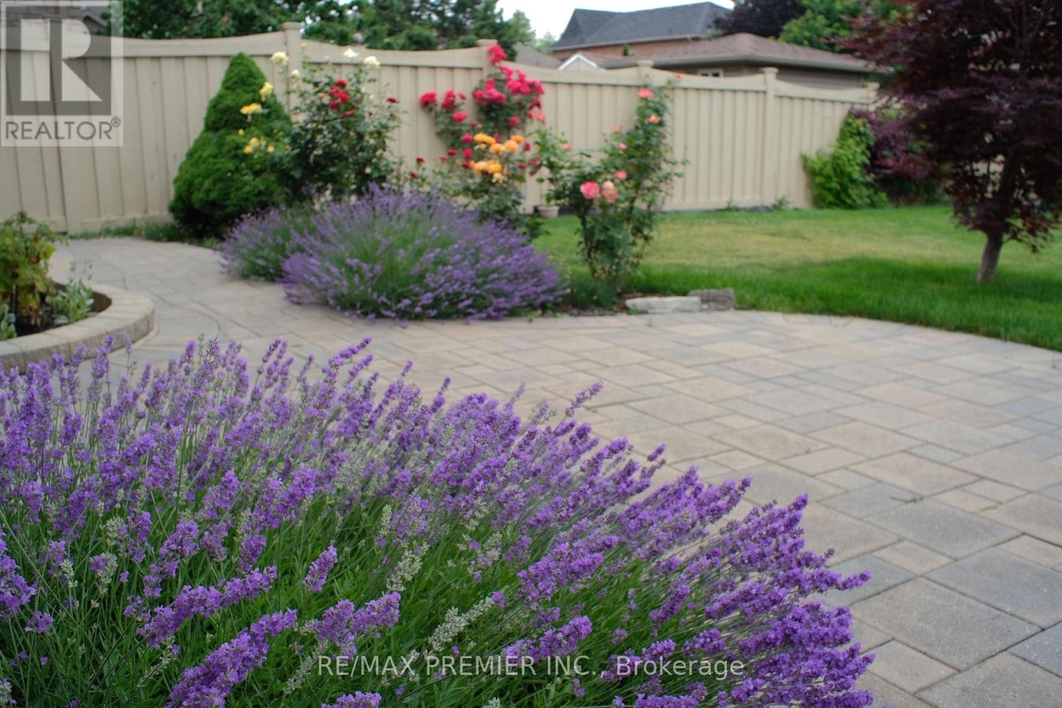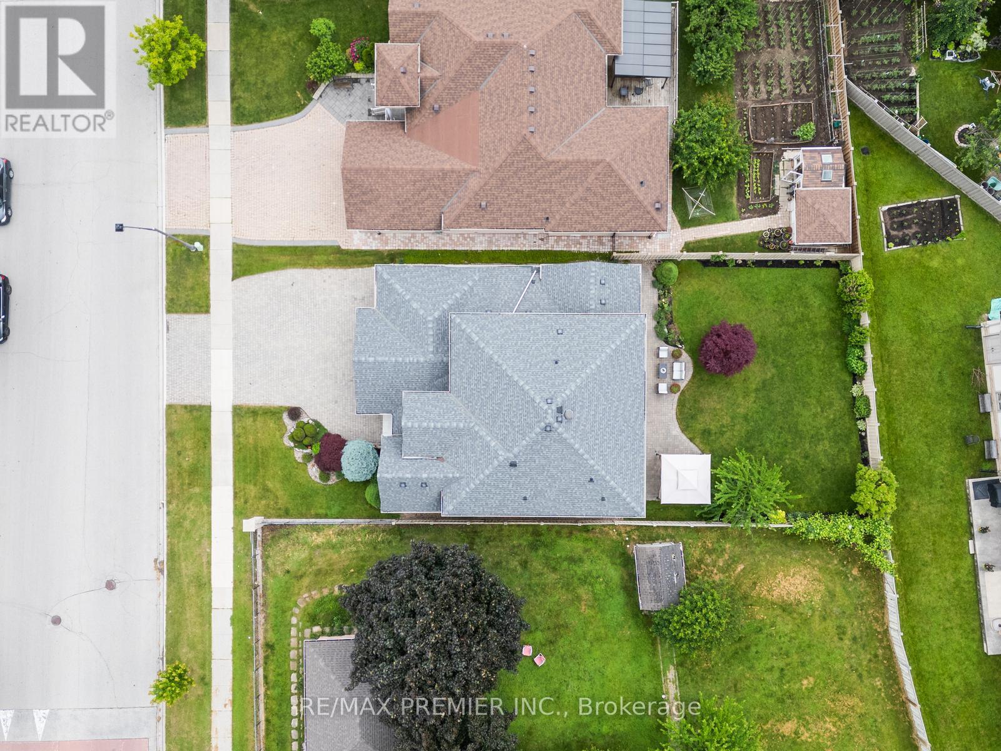5 Bedroom
5 Bathroom
Fireplace
Central Air Conditioning
Forced Air
Landscaped, Lawn Sprinkler
$2,588,000
Welcome to 28 Babak Blvd, a stunning residence in the prestigious Weston Downs community. This meticulously maintained home exudes luxury and sophistication. ***Pictures don't do it justice must be seen shows 10/10***. Over $100k in renovations, recently painted, smooth ceilings throughout, potlights and renovated bathrooms. Set on a premium 139x59 ft lot, the home boasts a beautiful stone exterior, and a spacious three-car garage. As you step inside, you are greeted by a grand two-storey foyer that leads to a large living room featuring a two-storey cathedral ceiling and floor-to-ceiling windows, filling the space with natural light. The open-concept dining area seamlessly connects to the living room, creating an ideal setting for entertaining. The expansive kitchen is a chefs dream, equipped with ample storage, a built-in wall oven, built-in stovetop, stainless steel appliances, granite countertops, and potlights. A bright and airy breakfast area opens to a family room with cathedral ceilings, potlights, and a cozy gas fireplace. The main floor also includes a spacious office, a laundry room, and service stairs for added convenience. The home features smooth 9-foot ceilings, hardwood floors, and ceramic tiles throughout the main level. Upstairs, the primary bedroom is a luxurious retreat with a fully renovated six-piece ensuite. The second bedroom also features a fully renovated three-piece ensuite, while the third and fourth bedrooms share a jack and jill 4 piece bathroom. The professionally finished basement includes a media room, a large living and dining area, a three-piece bathroom, and a fifth bedroom. The professionally landscaped front and backyard are designed to provide vibrant colors from spring to fall. The exterior is enhanced by an irrigation system, natural gas line, outdoor potlights, security cameras, and a video doorbell. This home is truly turn-key, offering luxury, comfort, and elegance in one of the most sought-after communities. **** EXTRAS **** exterior potlights security camera garage door opener video doorbell alrm systm irrigation system humidifier tnkless wat heatr2016, 2nd stove shower on main flr 2nd stairs sep ent builtin spkrs media room roof2018 furnce2016 renos 2023 (id:50787)
Property Details
|
MLS® Number
|
N8476142 |
|
Property Type
|
Single Family |
|
Community Name
|
East Woodbridge |
|
Amenities Near By
|
Public Transit |
|
Features
|
Carpet Free |
|
Parking Space Total
|
9 |
|
Structure
|
Patio(s) |
Building
|
Bathroom Total
|
5 |
|
Bedrooms Above Ground
|
4 |
|
Bedrooms Below Ground
|
1 |
|
Bedrooms Total
|
5 |
|
Appliances
|
Garage Door Opener Remote(s), Central Vacuum, Oven - Built-in, Water Heater, Alarm System, Window Coverings |
|
Basement Development
|
Finished |
|
Basement Features
|
Separate Entrance |
|
Basement Type
|
N/a (finished) |
|
Construction Style Attachment
|
Detached |
|
Cooling Type
|
Central Air Conditioning |
|
Exterior Finish
|
Stone, Brick |
|
Fireplace Present
|
Yes |
|
Fireplace Total
|
1 |
|
Foundation Type
|
Poured Concrete |
|
Heating Fuel
|
Natural Gas |
|
Heating Type
|
Forced Air |
|
Stories Total
|
2 |
|
Type
|
House |
|
Utility Water
|
Municipal Water |
Parking
Land
|
Acreage
|
No |
|
Land Amenities
|
Public Transit |
|
Landscape Features
|
Landscaped, Lawn Sprinkler |
|
Sewer
|
Sanitary Sewer |
|
Size Irregular
|
59.13 X 139.17 Ft |
|
Size Total Text
|
59.13 X 139.17 Ft |
Rooms
| Level |
Type |
Length |
Width |
Dimensions |
|
Second Level |
Primary Bedroom |
6.68 m |
3.632 m |
6.68 m x 3.632 m |
|
Second Level |
Bedroom 2 |
4.14 m |
4.166 m |
4.14 m x 4.166 m |
|
Second Level |
Bedroom 3 |
3.454 m |
3.277 m |
3.454 m x 3.277 m |
|
Second Level |
Bedroom 4 |
3.454 m |
3.15 m |
3.454 m x 3.15 m |
|
Basement |
Recreational, Games Room |
7.496 m |
8.966 m |
7.496 m x 8.966 m |
|
Basement |
Bedroom |
6.477 m |
3.302 m |
6.477 m x 3.302 m |
|
Basement |
Media |
6.553 m |
4.648 m |
6.553 m x 4.648 m |
|
Main Level |
Living Room |
6.121 m |
3.404 m |
6.121 m x 3.404 m |
|
Main Level |
Dining Room |
4.75 m |
3.404 m |
4.75 m x 3.404 m |
|
Main Level |
Kitchen |
3.835 m |
3.556 m |
3.835 m x 3.556 m |
|
Main Level |
Family Room |
5.918 m |
4.826 m |
5.918 m x 4.826 m |
|
Main Level |
Office |
3.988 m |
3.327 m |
3.988 m x 3.327 m |
Utilities
|
Cable
|
Installed |
|
Sewer
|
Installed |
https://www.realtor.ca/real-estate/27088595/28-babak-boulevard-vaughan-east-woodbridge


