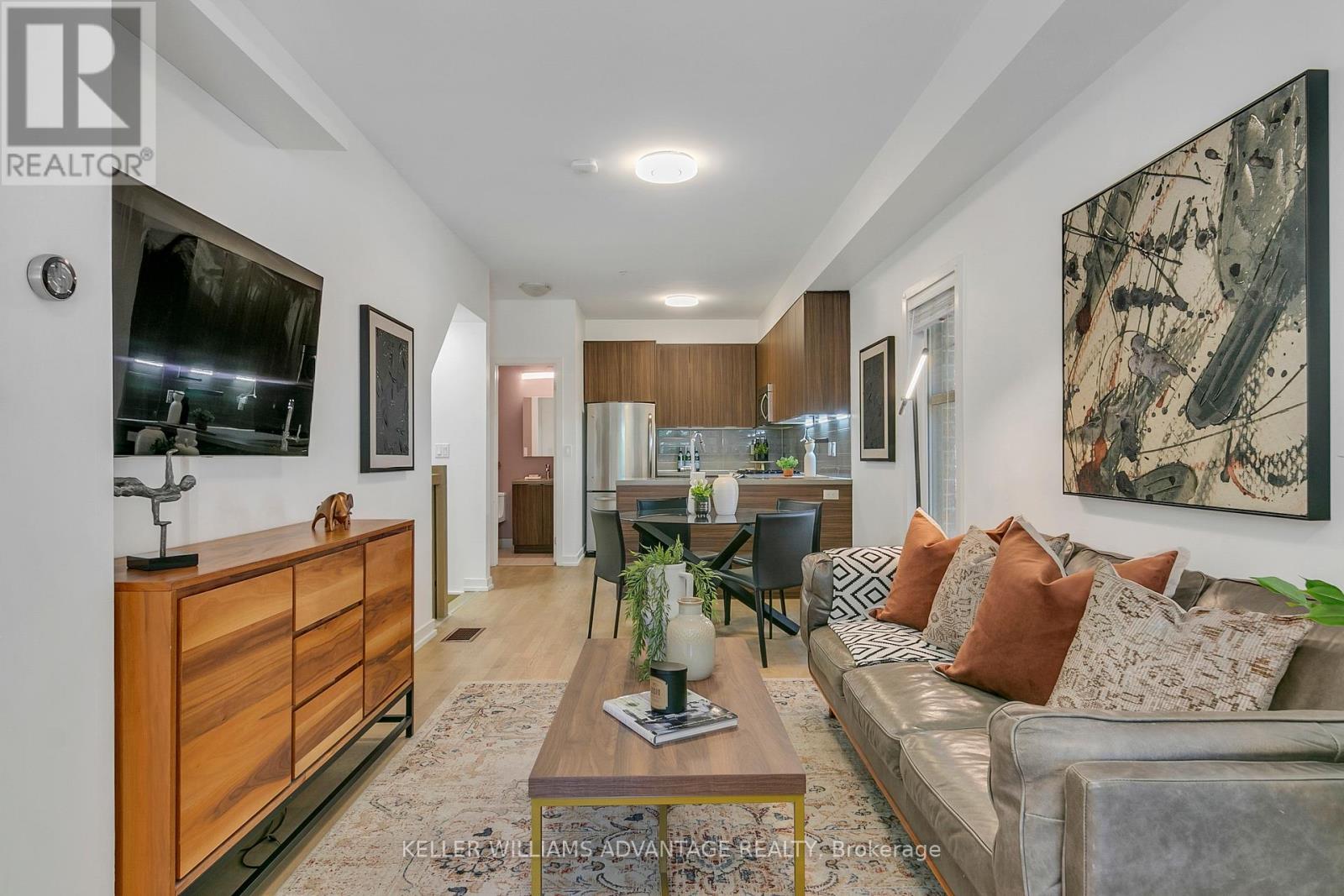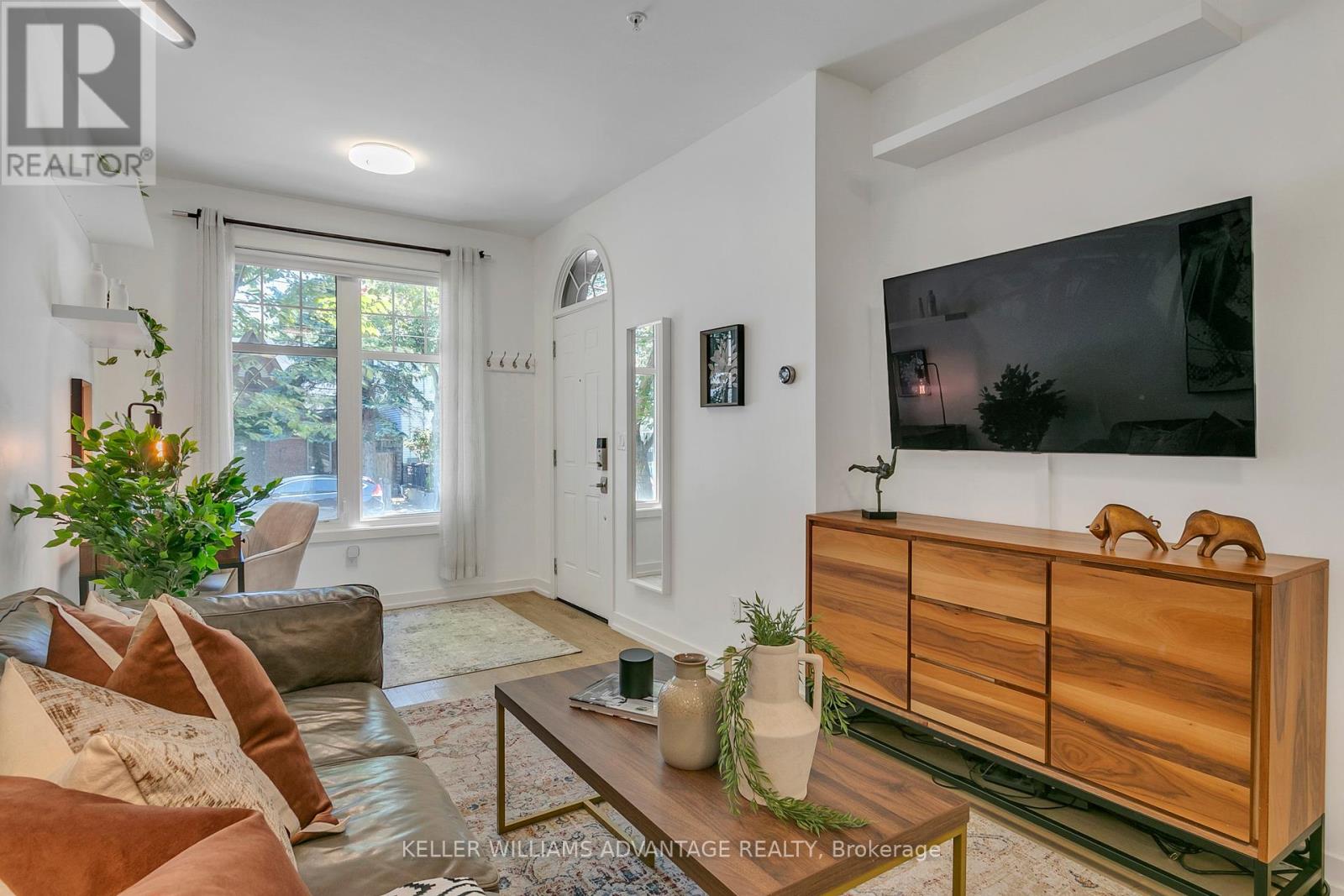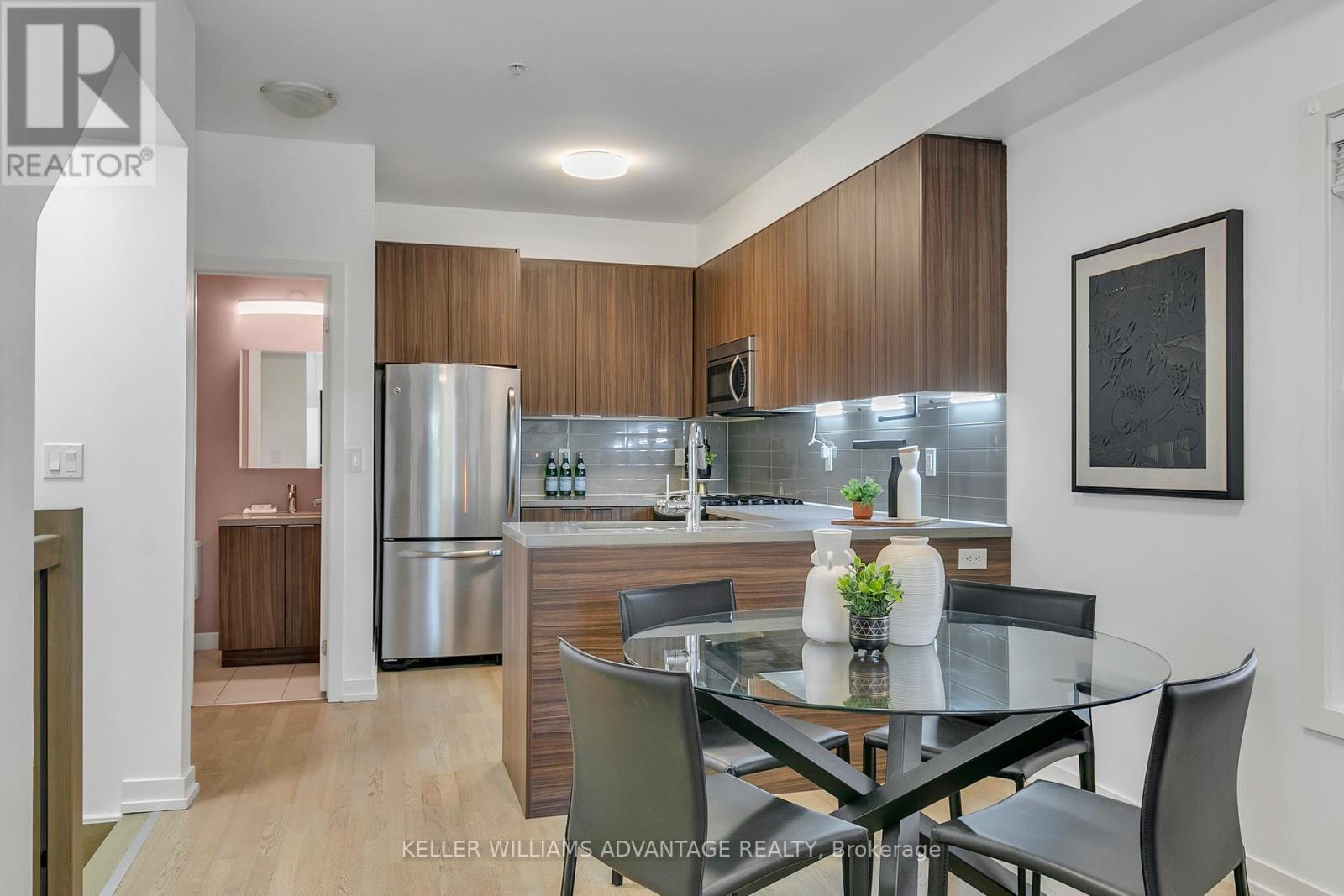2 Bedroom
2 Bathroom
Central Air Conditioning
Forced Air
$689,000Maintenance,
$463.85 Monthly
Welcome to Riverside Towns in Toronto's east-end, where every detail speaks to comfort and community. This rare corner suite, the largest 1+1 in the complex, offers 1,015 sq ft of refined living space. Inside, you're greeted with high ceilings and an airy, spacious feel. Rest easy in the cool, dark coziness of the bedrooms. The primary is perfectly sized for a king bed with generous dual closet space. The large, versatile den is ready to transform into whatever you need - be it a second bedroom or a home office. Living here means experiencing the best of the east-end. Neighbouring the iconic Broadview Hotel, you'll enjoy one of the city's best rooftop patios. Then, step outside to explore trendy shops, great restaurants, and endless adventures all around you. The community is rich with exceptional parks, schools, and daycares, fostering a close-knit, family-friendly atmosphere. With TTC streetcar options at your doorstep and the upcoming East Harbour GO Station and Ontario line subway just down the street - commutes will be a breeze. Quick access to the DVP adds even more value and convenience. With a dedicated underground parking spot upgraded with an EV charging station, along with a new AC system (2023) and new washing machine (2024), this home is ready for you to move in and enjoy a seamless, thriving lifestyle. (id:50787)
Property Details
|
MLS® Number
|
E8447956 |
|
Property Type
|
Single Family |
|
Community Name
|
South Riverdale |
|
Community Features
|
Pet Restrictions |
|
Features
|
In Suite Laundry |
|
Parking Space Total
|
1 |
Building
|
Bathroom Total
|
2 |
|
Bedrooms Above Ground
|
1 |
|
Bedrooms Below Ground
|
1 |
|
Bedrooms Total
|
2 |
|
Basement Development
|
Finished |
|
Basement Type
|
N/a (finished) |
|
Cooling Type
|
Central Air Conditioning |
|
Exterior Finish
|
Brick |
|
Heating Fuel
|
Natural Gas |
|
Heating Type
|
Forced Air |
|
Stories Total
|
2 |
|
Type
|
Row / Townhouse |
Parking
Land
Rooms
| Level |
Type |
Length |
Width |
Dimensions |
|
Lower Level |
Primary Bedroom |
4.11 m |
3.63 m |
4.11 m x 3.63 m |
|
Lower Level |
Den |
3.86 m |
2.77 m |
3.86 m x 2.77 m |
|
Main Level |
Foyer |
2.69 m |
1.83 m |
2.69 m x 1.83 m |
|
Main Level |
Living Room |
5.51 m |
3.02 m |
5.51 m x 3.02 m |
|
Main Level |
Kitchen |
3.25 m |
2.39 m |
3.25 m x 2.39 m |
https://www.realtor.ca/real-estate/27050853/28-140-broadview-avenue-toronto-south-riverdale


































