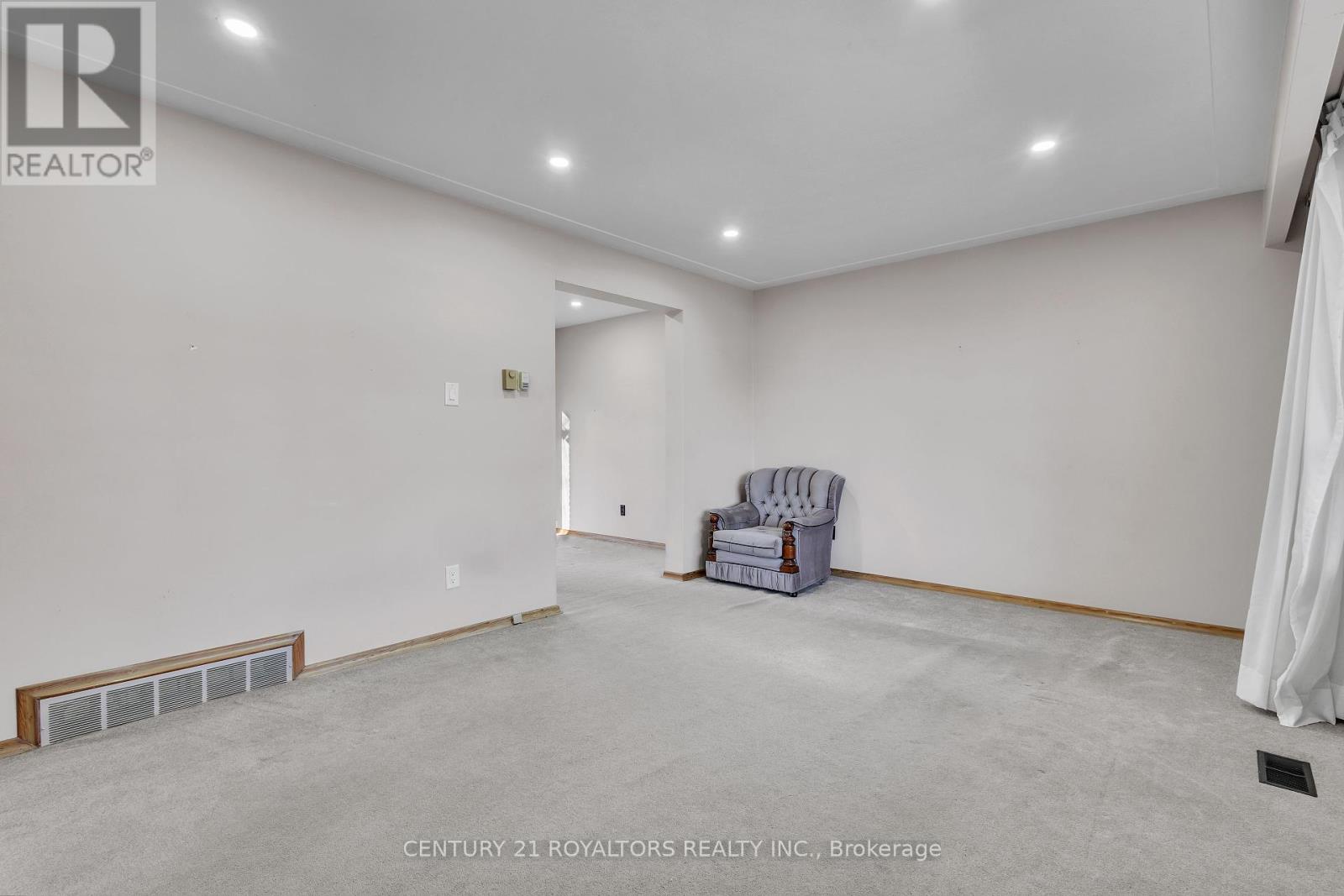289-597-1980
infolivingplus@gmail.com
279 Kenneth Avenue Kitchener, Ontario N2A 1W5
5 Bedroom
2 Bathroom
1100 - 1500 sqft
Fireplace
Central Air Conditioning
Forced Air
$799,999
Welcome to this Beautiful Maintained Home on a 98 x 134 Feet Lot Size! 2 minutes away from Highways 401 & Highway 8. Minutes away from University of Waterloo & Wilfred Laurier University and Plazas/ Interior of the home features a spacious living room area, with natural sunlight from a large window. Across from it, a nice size dining room awaits, complete slider that opens to the patio as well as backyard. This home features 4 bedrooms and 2 Bathrooms with a 1 car garage that has a spacious driveway which can approximately accommodate up to 4 vehicles. (id:50787)
Property Details
| MLS® Number | X12113573 |
| Property Type | Single Family |
| Amenities Near By | Park, Place Of Worship, Public Transit, Schools |
| Parking Space Total | 4 |
Building
| Bathroom Total | 2 |
| Bedrooms Above Ground | 4 |
| Bedrooms Below Ground | 1 |
| Bedrooms Total | 5 |
| Age | 51 To 99 Years |
| Appliances | Dryer, Stove, Washer, Refrigerator |
| Basement Development | Finished |
| Basement Type | N/a (finished) |
| Construction Style Attachment | Detached |
| Cooling Type | Central Air Conditioning |
| Exterior Finish | Aluminum Siding, Brick |
| Fireplace Present | Yes |
| Foundation Type | Concrete |
| Half Bath Total | 1 |
| Heating Fuel | Natural Gas |
| Heating Type | Forced Air |
| Stories Total | 2 |
| Size Interior | 1100 - 1500 Sqft |
| Type | House |
| Utility Water | Municipal Water |
Parking
| Attached Garage | |
| Garage |
Land
| Acreage | No |
| Land Amenities | Park, Place Of Worship, Public Transit, Schools |
| Sewer | Sanitary Sewer |
| Size Depth | 134 Ft |
| Size Frontage | 98 Ft ,2 In |
| Size Irregular | 98.2 X 134 Ft |
| Size Total Text | 98.2 X 134 Ft |
Rooms
| Level | Type | Length | Width | Dimensions |
|---|---|---|---|---|
| Second Level | Primary Bedroom | 3.03 m | 3.03 m | 3.03 m x 3.03 m |
| Second Level | Bedroom 2 | 2.8 m | 3 m | 2.8 m x 3 m |
| Second Level | Bedroom 3 | 4.8 m | 3 m | 4.8 m x 3 m |
| Second Level | Bedroom 4 | 3.8 m | 2.5 m | 3.8 m x 2.5 m |
| Second Level | Bathroom | 2.5 m | 2.1 m | 2.5 m x 2.1 m |
| Main Level | Living Room | 3.05 m | 3.3 m | 3.05 m x 3.3 m |
| Main Level | Dining Room | 3.03 m | 3.27 m | 3.03 m x 3.27 m |
| Main Level | Kitchen | 3.03 m | 3.27 m | 3.03 m x 3.27 m |
https://www.realtor.ca/real-estate/28236997/279-kenneth-avenue-kitchener





























