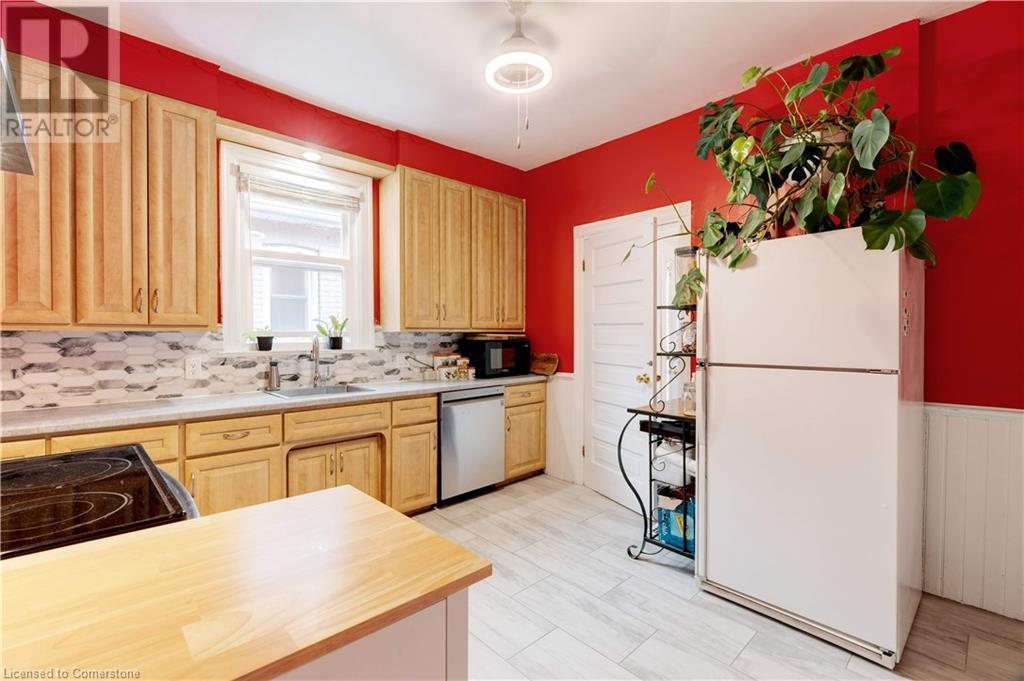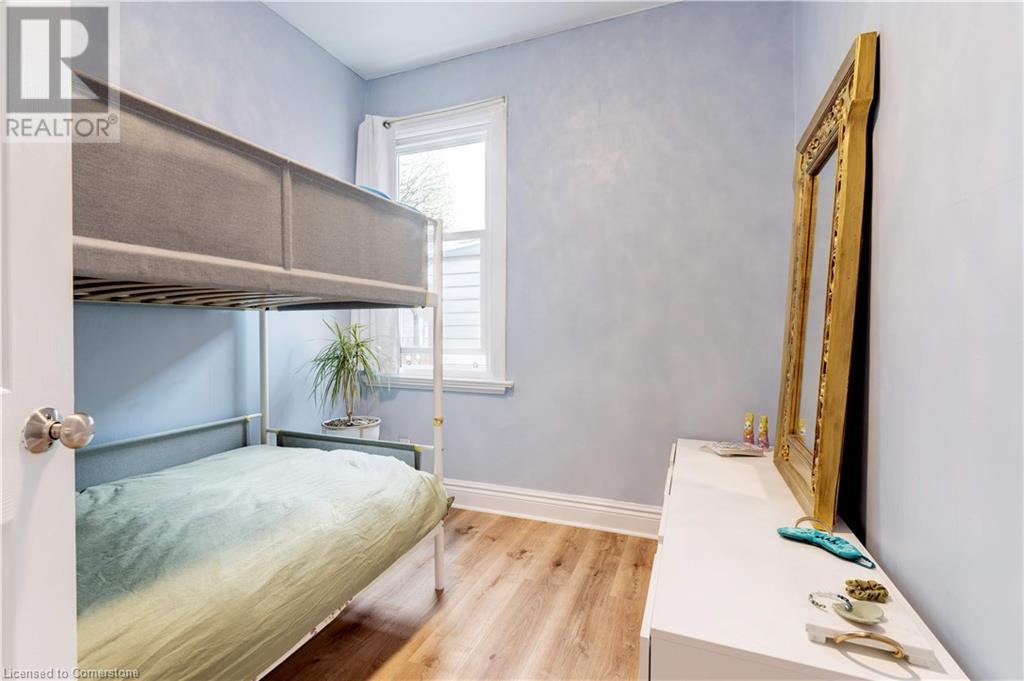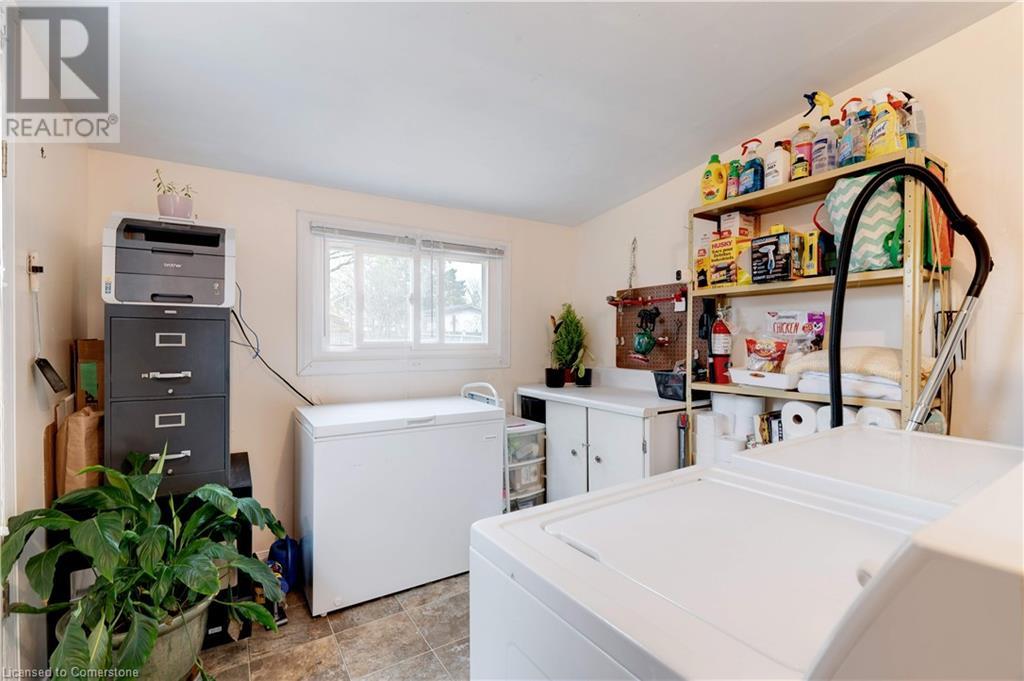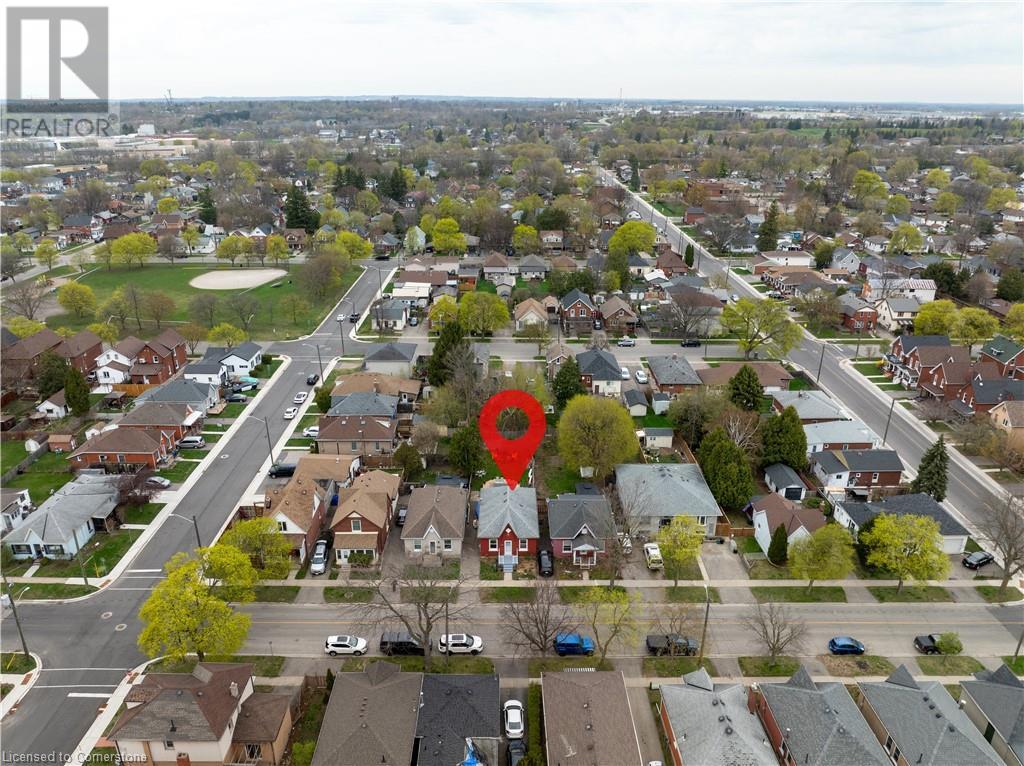3 Bedroom
1 Bathroom
1077 sqft
Bungalow
Central Air Conditioning
Forced Air
$475,000
This well-maintained 3-bedroom, 1-bath home is the perfect move-in ready starter or ideal for those looking to downsize into a comfortable retirement home. Inside, you’ll find a spacious eat-in kitchen with plenty of storage, a recently updated bathroom, and convenient main-floor laundry. Updates include a newer kitchen, bathroom, roof, windows, furnace, electrical panel, all-new wiring and a backyard deck offering peace of mind for years to come. The home also features new vinyl flooring throughout the main floor, all new interior doors, and a freshly updated front railing. A private driveway provides off-street parking, and the large, fenced backyard is ideal for children, pets, or outdoor entertaining. The full unfinished basement with 6’ ceilings offers ample storage space or potential for future development. The backyard is a gardener’s dream. Enjoy a well-established vegetable garden featuring raspberries, blackberries, rhubarb, and a trellis ready for peas, beans, and cucumbers. Keep an eye out for fresh lettuce coming up soon too! Don't miss your chance book your private viewing today! (id:50787)
Property Details
|
MLS® Number
|
40716217 |
|
Property Type
|
Single Family |
|
Amenities Near By
|
Public Transit, Schools |
|
Community Features
|
School Bus |
|
Equipment Type
|
Water Heater |
|
Features
|
Paved Driveway |
|
Parking Space Total
|
2 |
|
Rental Equipment Type
|
Water Heater |
Building
|
Bathroom Total
|
1 |
|
Bedrooms Above Ground
|
3 |
|
Bedrooms Total
|
3 |
|
Appliances
|
Dishwasher, Dryer, Refrigerator, Stove, Washer, Hood Fan |
|
Architectural Style
|
Bungalow |
|
Basement Development
|
Unfinished |
|
Basement Type
|
Full (unfinished) |
|
Construction Style Attachment
|
Detached |
|
Cooling Type
|
Central Air Conditioning |
|
Exterior Finish
|
Brick |
|
Foundation Type
|
Poured Concrete |
|
Heating Fuel
|
Natural Gas |
|
Heating Type
|
Forced Air |
|
Stories Total
|
1 |
|
Size Interior
|
1077 Sqft |
|
Type
|
House |
|
Utility Water
|
Municipal Water |
Land
|
Acreage
|
No |
|
Land Amenities
|
Public Transit, Schools |
|
Sewer
|
Municipal Sewage System |
|
Size Depth
|
132 Ft |
|
Size Frontage
|
33 Ft |
|
Size Total Text
|
Under 1/2 Acre |
|
Zoning Description
|
Rc |
Rooms
| Level |
Type |
Length |
Width |
Dimensions |
|
Basement |
Storage |
|
|
21'10'' x 10'11'' |
|
Main Level |
4pc Bathroom |
|
|
9'2'' x 7'2'' |
|
Main Level |
Laundry Room |
|
|
9'1'' x 9'8'' |
|
Main Level |
Bedroom |
|
|
9'3'' x 8'6'' |
|
Main Level |
Bedroom |
|
|
9'2'' x 9'3'' |
|
Main Level |
Bedroom |
|
|
9'3'' x 9'7'' |
|
Main Level |
Kitchen |
|
|
12'4'' x 11'9'' |
|
Main Level |
Dining Room |
|
|
12'6'' x 13'5'' |
|
Main Level |
Living Room |
|
|
9'0'' x 11'10'' |
https://www.realtor.ca/real-estate/28228400/276-wellington-street-brantford


































