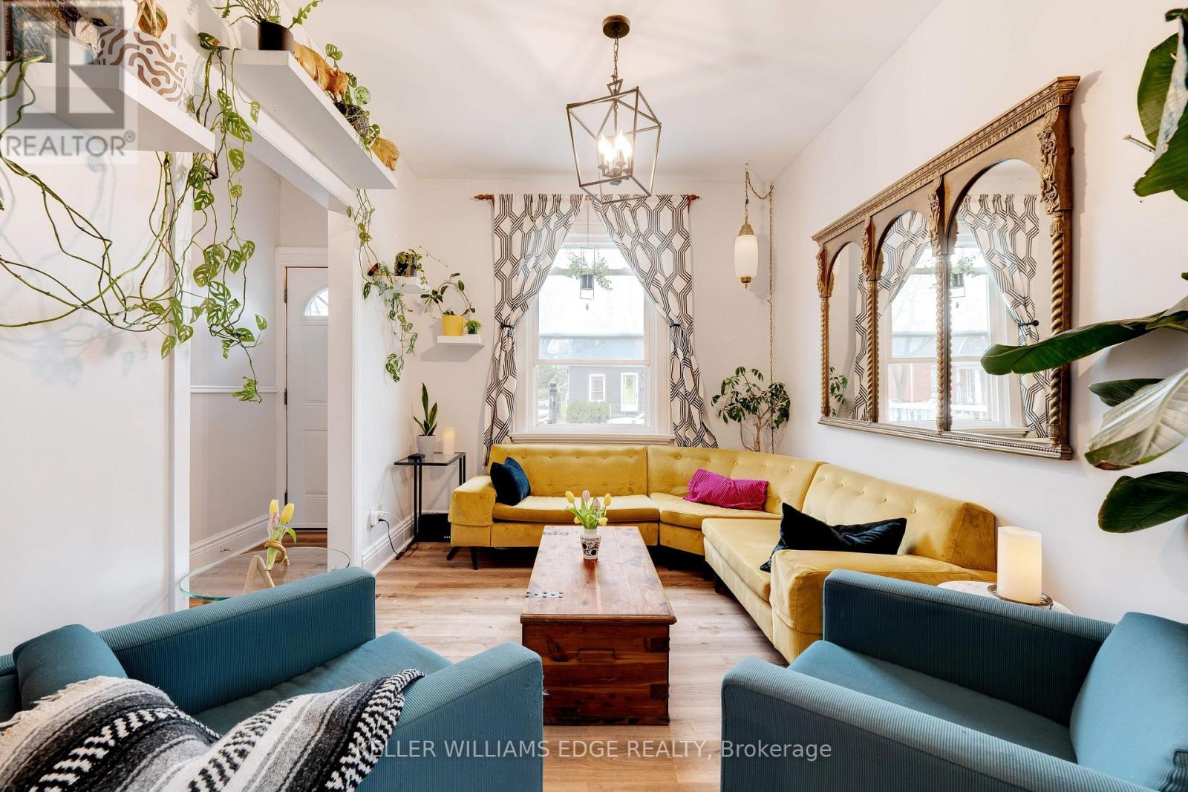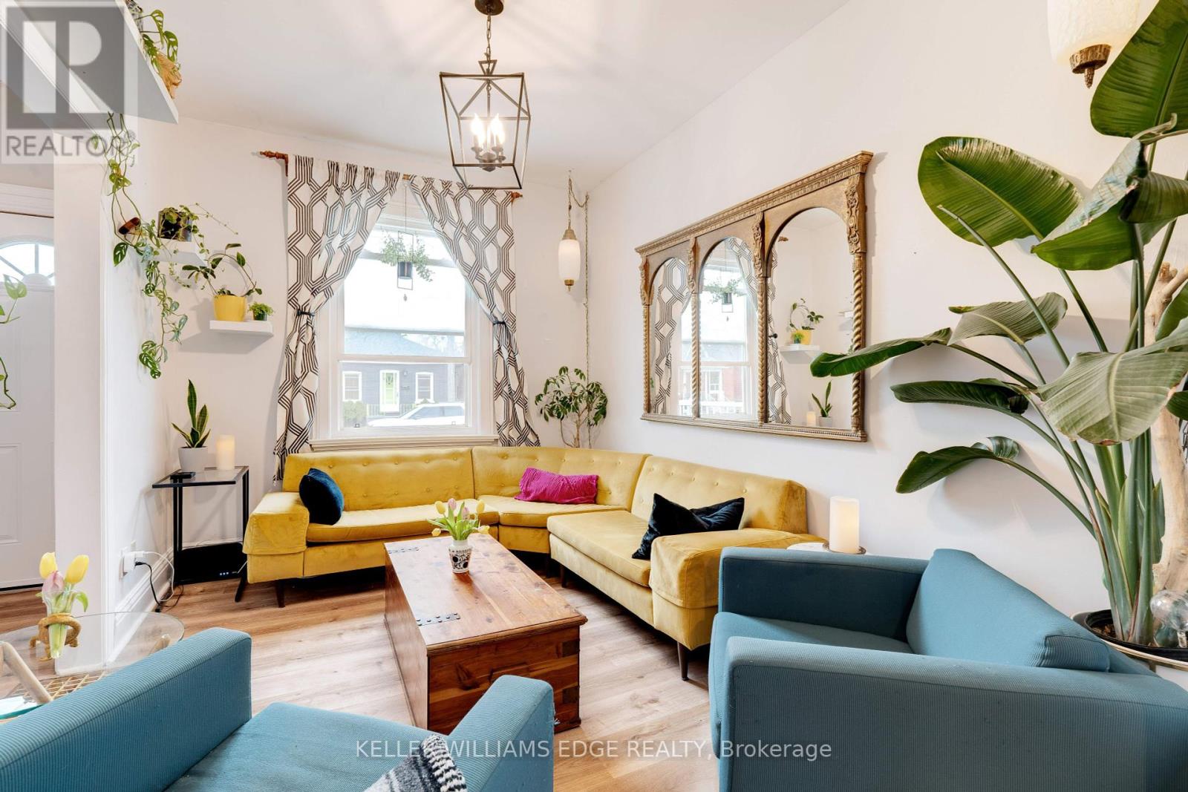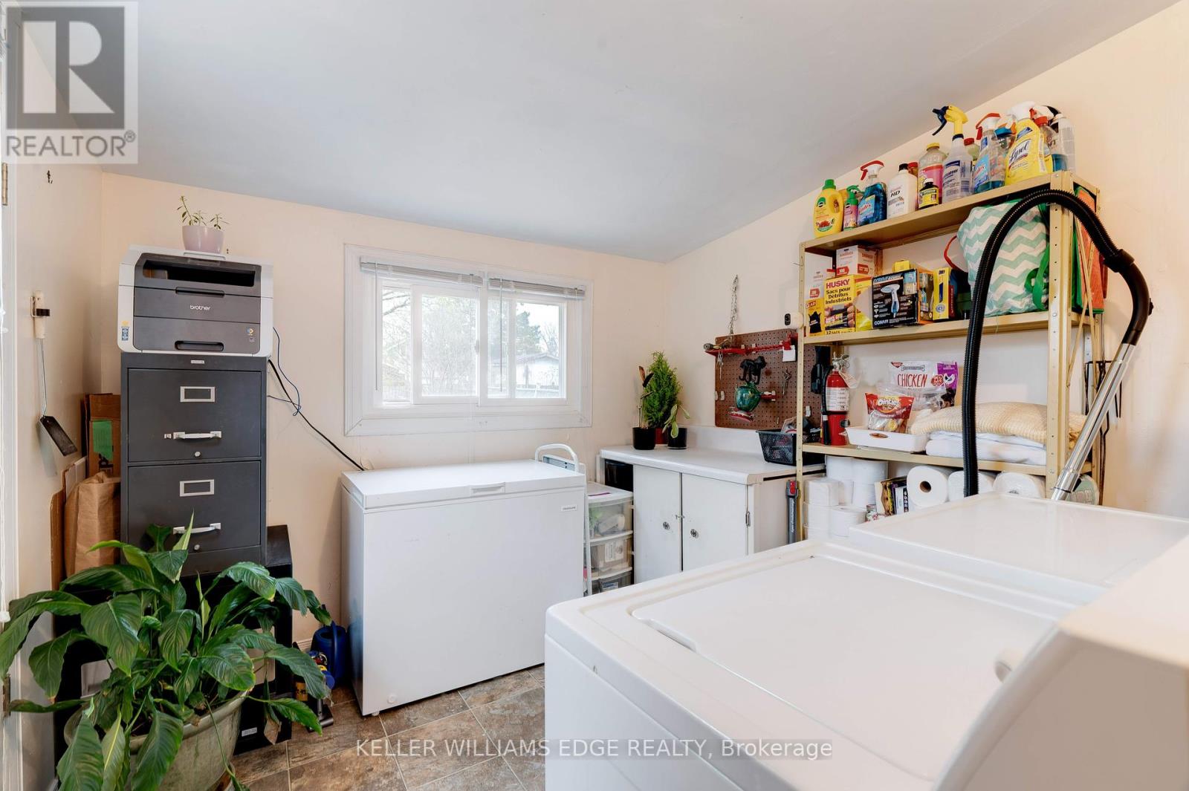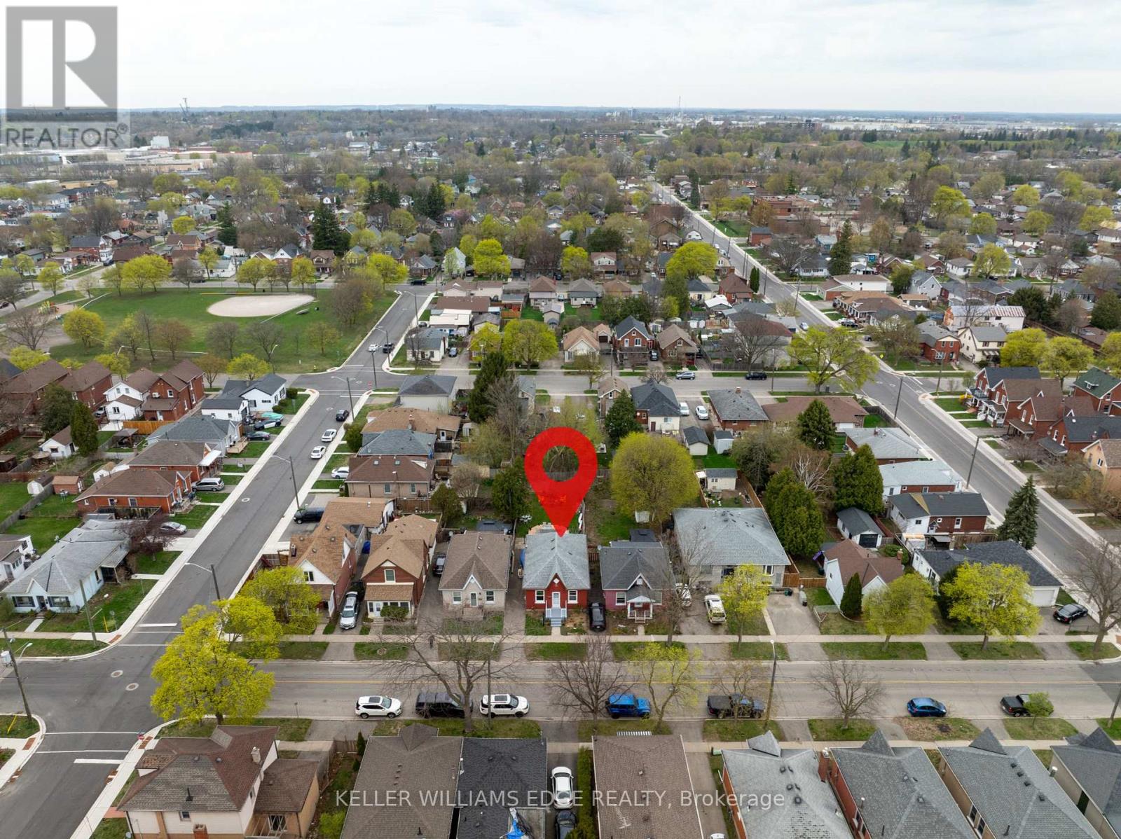3 Bedroom
1 Bathroom
700 - 1100 sqft
Bungalow
Central Air Conditioning
Forced Air
$475,000
This well-maintained 3-bedroom, 1-bath home is the perfect move-in ready starter or ideal for those looking to downsize into a comfortable retirement home. Inside, you'll find a spacious eat-in kitchen with plenty of storage, a recently updated bathroom, and convenient main-floor laundry. Updates include a newer kitchen, bathroom, roof, windows, furnace, electrical panel, all-new wiring and a backyard deck offering and peace of mind for years to come. The home also features new vinyl flooring throughout the main floor, all new interior doors, and a freshly updated front railing. A private driveway provides off-street parking, and the large, fenced backyard is ideal for children, pets, or outdoor entertaining. The full unfinished basement with 6 ceilings offers ample storage space or potential for future development. The backyard is a gardeners dream. Enjoy a well-established vegetable garden featuring raspberries, blackberries, rhubarb, and a trellis ready for peas, beans, and cucumbers. Keep an eye out for fresh lettuce coming up soon too! Don't miss your chance to book your private viewing today! (id:50787)
Property Details
|
MLS® Number
|
X12109910 |
|
Property Type
|
Single Family |
|
Community Name
|
Brantford Twp |
|
Amenities Near By
|
Schools |
|
Community Features
|
School Bus |
|
Equipment Type
|
Water Heater |
|
Features
|
Carpet Free |
|
Parking Space Total
|
2 |
|
Rental Equipment Type
|
Water Heater |
Building
|
Bathroom Total
|
1 |
|
Bedrooms Above Ground
|
3 |
|
Bedrooms Total
|
3 |
|
Appliances
|
Dishwasher, Dryer, Hood Fan, Stove, Washer, Refrigerator |
|
Architectural Style
|
Bungalow |
|
Basement Development
|
Unfinished |
|
Basement Type
|
N/a (unfinished) |
|
Construction Style Attachment
|
Detached |
|
Cooling Type
|
Central Air Conditioning |
|
Exterior Finish
|
Brick |
|
Foundation Type
|
Poured Concrete |
|
Heating Fuel
|
Natural Gas |
|
Heating Type
|
Forced Air |
|
Stories Total
|
1 |
|
Size Interior
|
700 - 1100 Sqft |
|
Type
|
House |
|
Utility Water
|
Municipal Water |
Parking
Land
|
Acreage
|
No |
|
Fence Type
|
Fenced Yard |
|
Land Amenities
|
Schools |
|
Sewer
|
Sanitary Sewer |
|
Size Irregular
|
33 X 132 Acre |
|
Size Total Text
|
33 X 132 Acre |
|
Zoning Description
|
Rc |
Rooms
| Level |
Type |
Length |
Width |
Dimensions |
|
Basement |
Utility Room |
6.66 m |
3.34 m |
6.66 m x 3.34 m |
|
Main Level |
Living Room |
2.73 m |
3.61 m |
2.73 m x 3.61 m |
|
Main Level |
Dining Room |
3.81 m |
4.08 m |
3.81 m x 4.08 m |
|
Main Level |
Kitchen |
3.77 m |
3.57 m |
3.77 m x 3.57 m |
|
Main Level |
Bedroom |
2.81 m |
2.92 m |
2.81 m x 2.92 m |
|
Main Level |
Bedroom 2 |
2.79 m |
2.82 m |
2.79 m x 2.82 m |
|
Main Level |
Bedroom 3 |
2.82 m |
2.59 m |
2.82 m x 2.59 m |
|
Main Level |
Bathroom |
2.8 m |
2.2 m |
2.8 m x 2.2 m |
|
Main Level |
Laundry Room |
2.77 m |
2.94 m |
2.77 m x 2.94 m |
https://www.realtor.ca/real-estate/28228805/276-wellington-street-brant-brantford-twp-brantford-twp


































