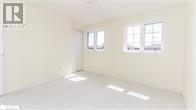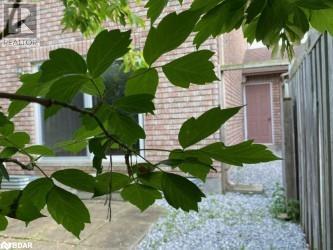2 Bedroom
1 Bathroom
1299 sqft
2 Level
None
Forced Air
$549,900
Competitively Priced For A Quick Sale - Attention First Time Home Buyers & Or Investors, Check Out This Nicely Appointed Home That Has Been Freshly Painted, And With New Flooring, Looking For A Clean Well Maintained Home. This Home Shows To Perfection With Bright Large Windows Thru-Out, Living Room Features A Large Patio Door Walkout To A Fully Fenced Private Backyard. 2 Car Driveway Parking Plus An Attached Garage, The Garage Also Features A Rear Man-Door For Easy Outside Access To The Backyard. A Fully Finished Basement With Recreation Room Or Bedroom & Rough In For 2 Piece Bath. Lots Of Storage. Currently Vacant For A Quick Closing And Immediate Possession Available. (id:50787)
Property Details
|
MLS® Number
|
40607210 |
|
Property Type
|
Single Family |
|
Amenities Near By
|
Park, Public Transit |
|
Equipment Type
|
Water Heater |
|
Features
|
Paved Driveway |
|
Parking Space Total
|
3 |
|
Rental Equipment Type
|
Water Heater |
Building
|
Bathroom Total
|
1 |
|
Bedrooms Above Ground
|
2 |
|
Bedrooms Total
|
2 |
|
Appliances
|
Dishwasher, Microwave, Refrigerator, Stove, Washer |
|
Architectural Style
|
2 Level |
|
Basement Development
|
Finished |
|
Basement Type
|
Full (finished) |
|
Constructed Date
|
2001 |
|
Construction Style Attachment
|
Attached |
|
Cooling Type
|
None |
|
Exterior Finish
|
Brick |
|
Foundation Type
|
Poured Concrete |
|
Heating Fuel
|
Natural Gas |
|
Heating Type
|
Forced Air |
|
Stories Total
|
2 |
|
Size Interior
|
1299 Sqft |
|
Type
|
Row / Townhouse |
|
Utility Water
|
Municipal Water |
Parking
Land
|
Acreage
|
No |
|
Land Amenities
|
Park, Public Transit |
|
Sewer
|
Municipal Sewage System |
|
Size Depth
|
112 Ft |
|
Size Frontage
|
20 Ft |
|
Size Total Text
|
Under 1/2 Acre |
|
Zoning Description
|
Res, |
Rooms
| Level |
Type |
Length |
Width |
Dimensions |
|
Second Level |
4pc Bathroom |
|
|
Measurements not available |
|
Second Level |
Bedroom |
|
|
11'10'' x 11'0'' |
|
Second Level |
Primary Bedroom |
|
|
14'6'' x 10'0'' |
|
Basement |
Utility Room |
|
|
Measurements not available |
|
Basement |
Laundry Room |
|
|
7'4'' x 14'1'' |
|
Basement |
Recreation Room |
|
|
9'10'' x 14'3'' |
|
Main Level |
Dining Room |
|
|
8'8'' x 6'5'' |
|
Main Level |
Living Room |
|
|
14'6'' x 10'2'' |
|
Main Level |
Kitchen |
|
|
8'2'' x 7'11'' |
Utilities
|
Cable
|
Available |
|
Natural Gas
|
Available |
https://www.realtor.ca/real-estate/27054946/276-dunsmore-lane-barrie




































