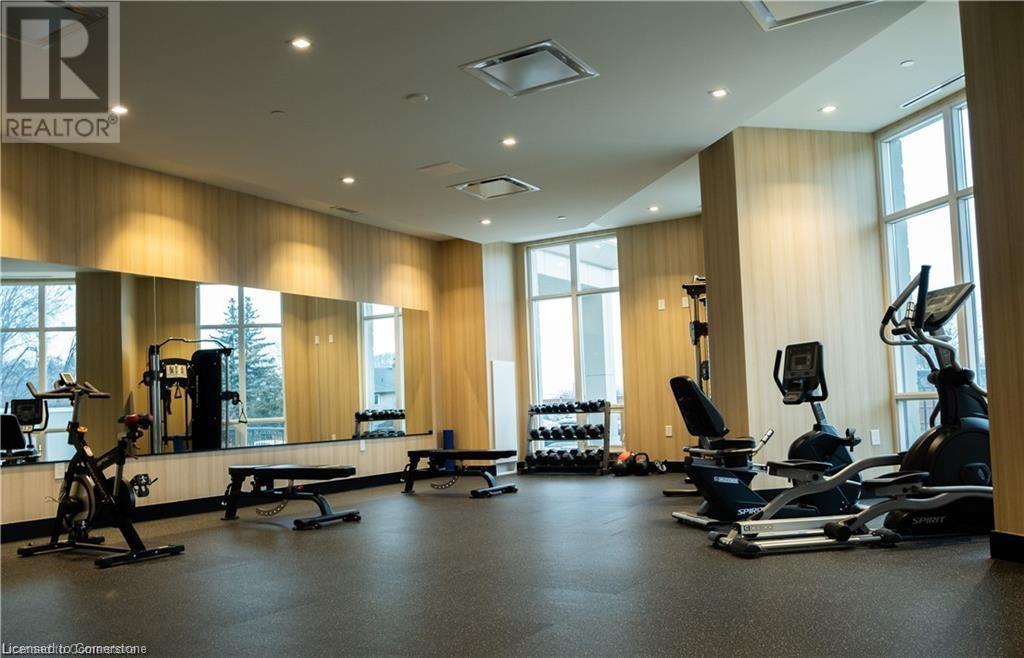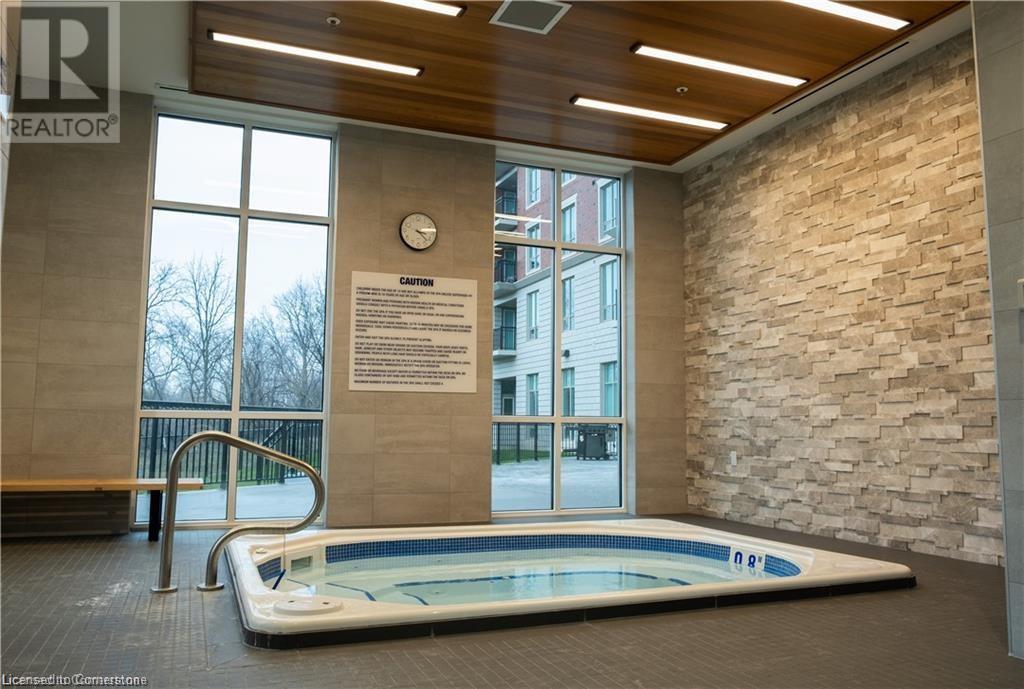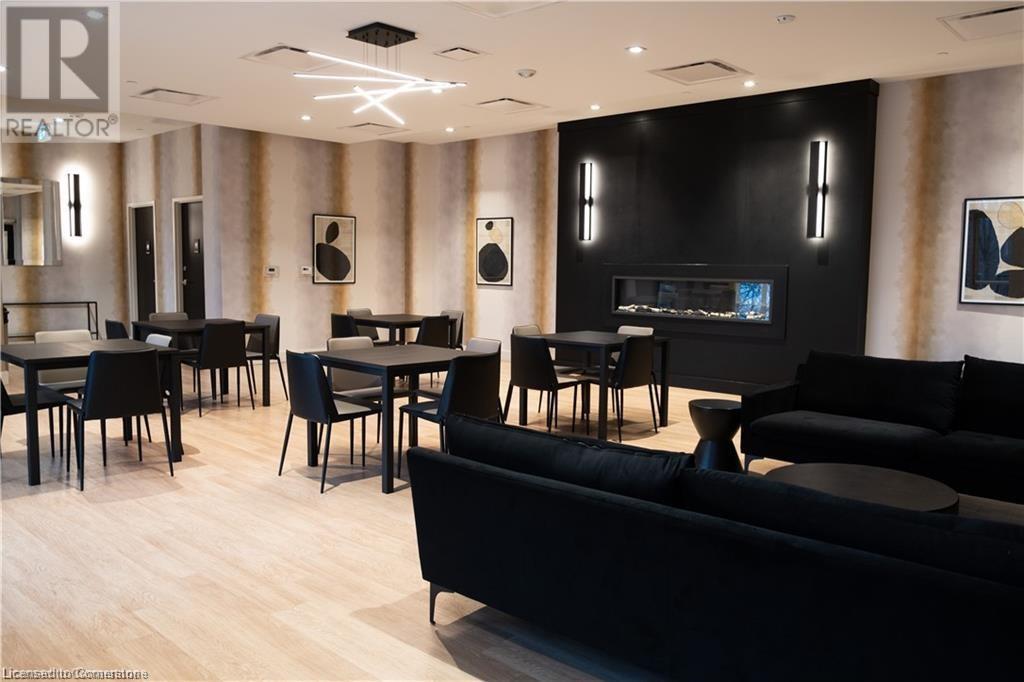3 Bedroom
2 Bathroom
1053 sqft
Central Air Conditioning
$2,650 Monthly
Insurance, Property Management, Parking
Live in style at The Jackson in the heart of Stoney Creek! This bright and spacious condo features an open-concept kitchen with breakfast bar, flowing into a large living/dining area—perfect for relaxing or entertaining. With 2 bedrooms plus a den, there’s plenty of space for a home office or whatever suits your lifestyle. The primary bedroom includes a walk-in closet, 4-piece ensuite, and walk-out to a private balcony with stunning views. The second bedroom is generously sized and located across from a large, wheelchair-accessible 3-piece bath with in-suite laundry. Enjoy top-notch amenities: a gym, party/games room, library, guest suite, BBQ area, and more—all with concierge service and underground parking. Steps from St. Joe’s East, Red Hill Parkway, Eastgate Square, parks, schools, and transit. Welcome to modern, convenient living in a community you’ll love. (id:50787)
Property Details
|
MLS® Number
|
40721494 |
|
Property Type
|
Single Family |
|
Amenities Near By
|
Park, Place Of Worship, Playground, Public Transit, Schools, Shopping |
|
Community Features
|
High Traffic Area, Community Centre, School Bus |
|
Equipment Type
|
None |
|
Features
|
Southern Exposure, Balcony |
|
Parking Space Total
|
1 |
|
Rental Equipment Type
|
None |
|
Storage Type
|
Locker |
Building
|
Bathroom Total
|
2 |
|
Bedrooms Above Ground
|
2 |
|
Bedrooms Below Ground
|
1 |
|
Bedrooms Total
|
3 |
|
Amenities
|
Exercise Centre, Party Room |
|
Appliances
|
Dryer, Microwave, Refrigerator, Stove, Washer |
|
Basement Type
|
None |
|
Construction Style Attachment
|
Attached |
|
Cooling Type
|
Central Air Conditioning |
|
Exterior Finish
|
Brick, Other |
|
Foundation Type
|
Block |
|
Heating Fuel
|
Natural Gas |
|
Stories Total
|
1 |
|
Size Interior
|
1053 Sqft |
|
Type
|
Apartment |
|
Utility Water
|
Municipal Water |
Parking
|
Underground
|
|
|
Visitor Parking
|
|
Land
|
Access Type
|
Highway Access, Highway Nearby |
|
Acreage
|
No |
|
Land Amenities
|
Park, Place Of Worship, Playground, Public Transit, Schools, Shopping |
|
Sewer
|
Municipal Sewage System |
|
Size Total Text
|
Under 1/2 Acre |
|
Zoning Description
|
E/s-1741, P5 |
Rooms
| Level |
Type |
Length |
Width |
Dimensions |
|
Main Level |
3pc Bathroom |
|
|
5'8'' x 8'4'' |
|
Main Level |
Bedroom |
|
|
10'2'' x 14'3'' |
|
Main Level |
4pc Bathroom |
|
|
6'7'' x 7'6'' |
|
Main Level |
Primary Bedroom |
|
|
10'1'' x 16'0'' |
|
Main Level |
Kitchen |
|
|
8'5'' x 10'10'' |
|
Main Level |
Living Room/dining Room |
|
|
10'11'' x 17'1'' |
|
Main Level |
Den |
|
|
10'5'' x 7'10'' |
https://www.realtor.ca/real-estate/28216004/2750-king-street-e-unit-611-hamilton

























