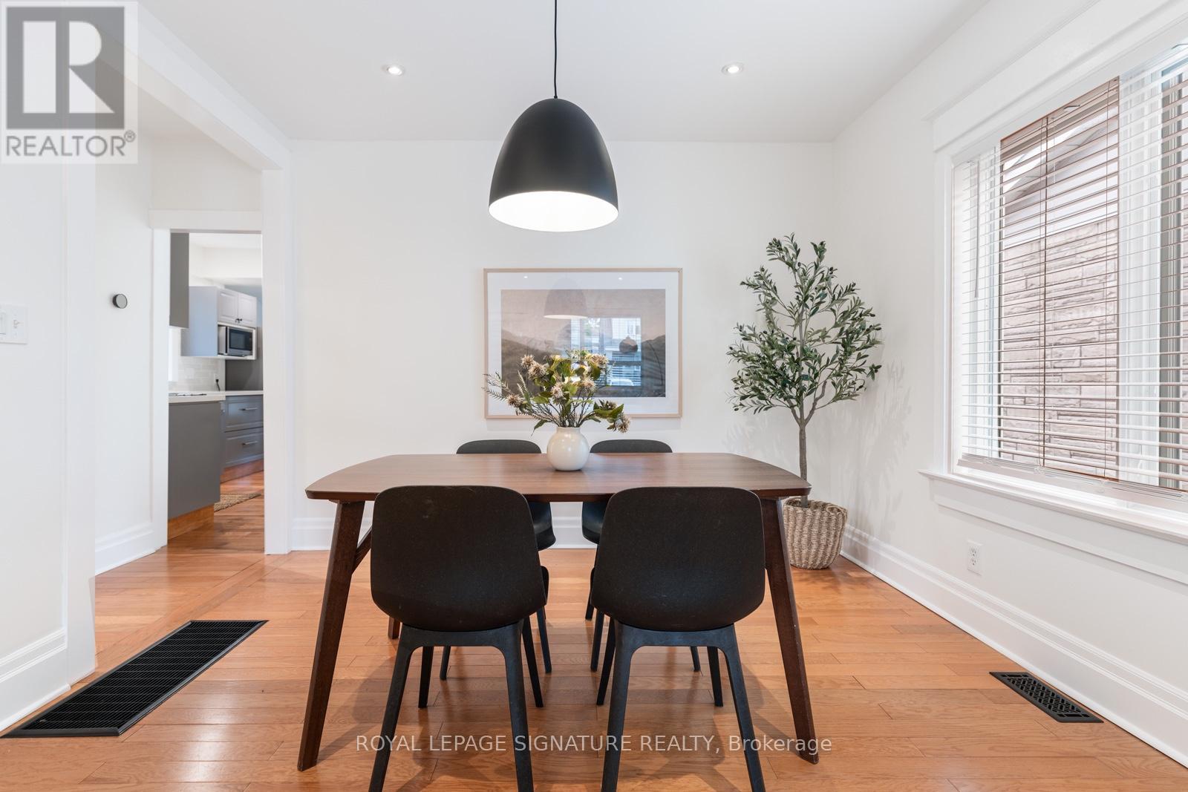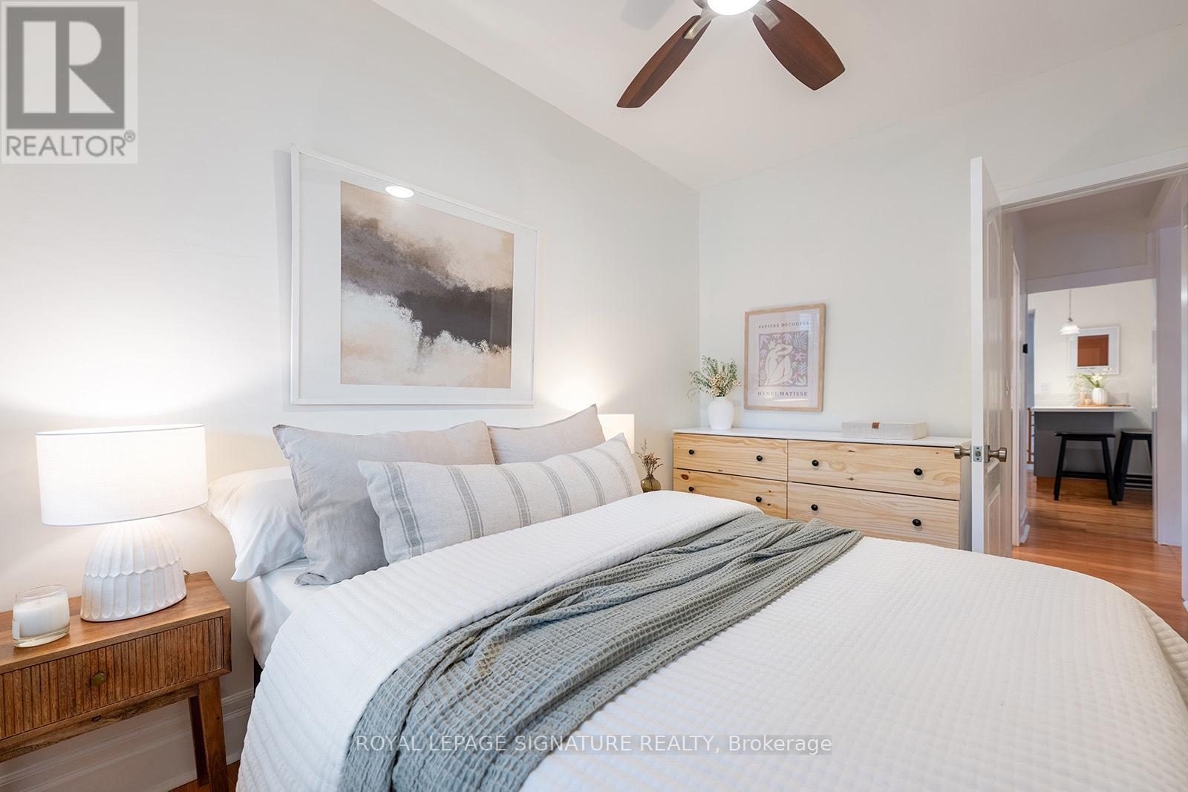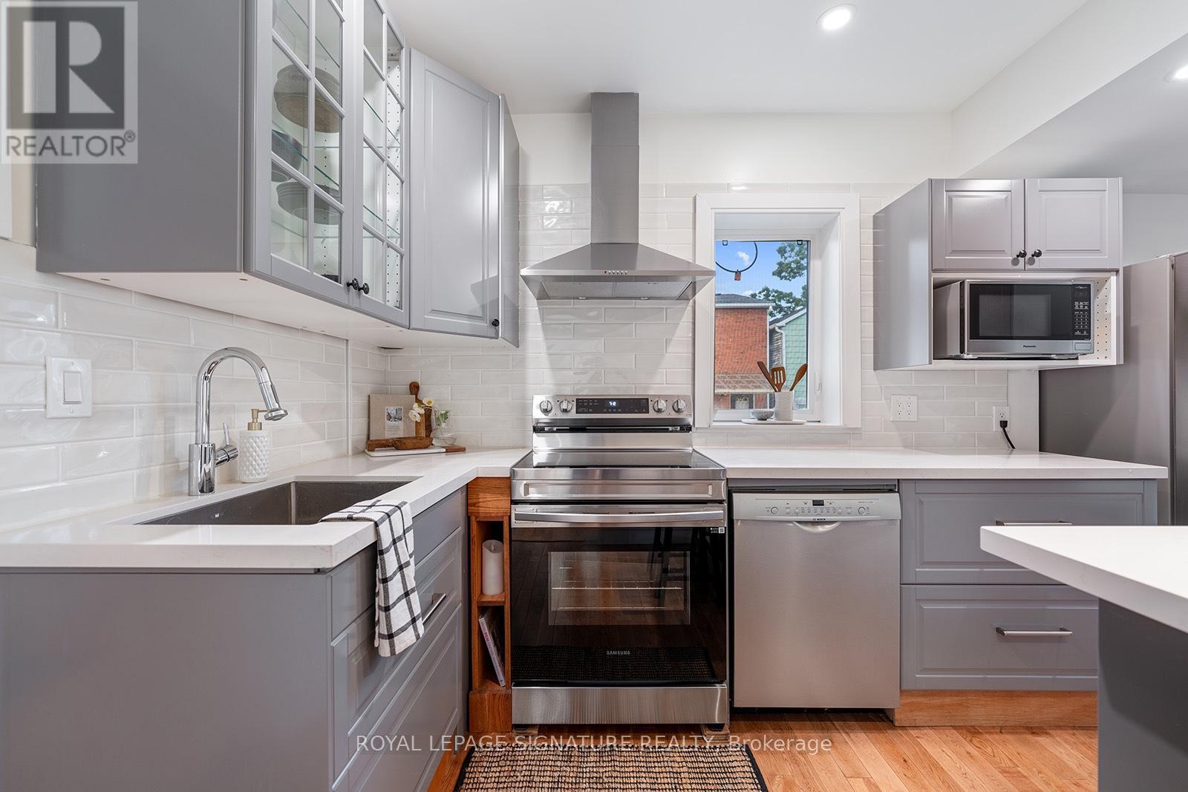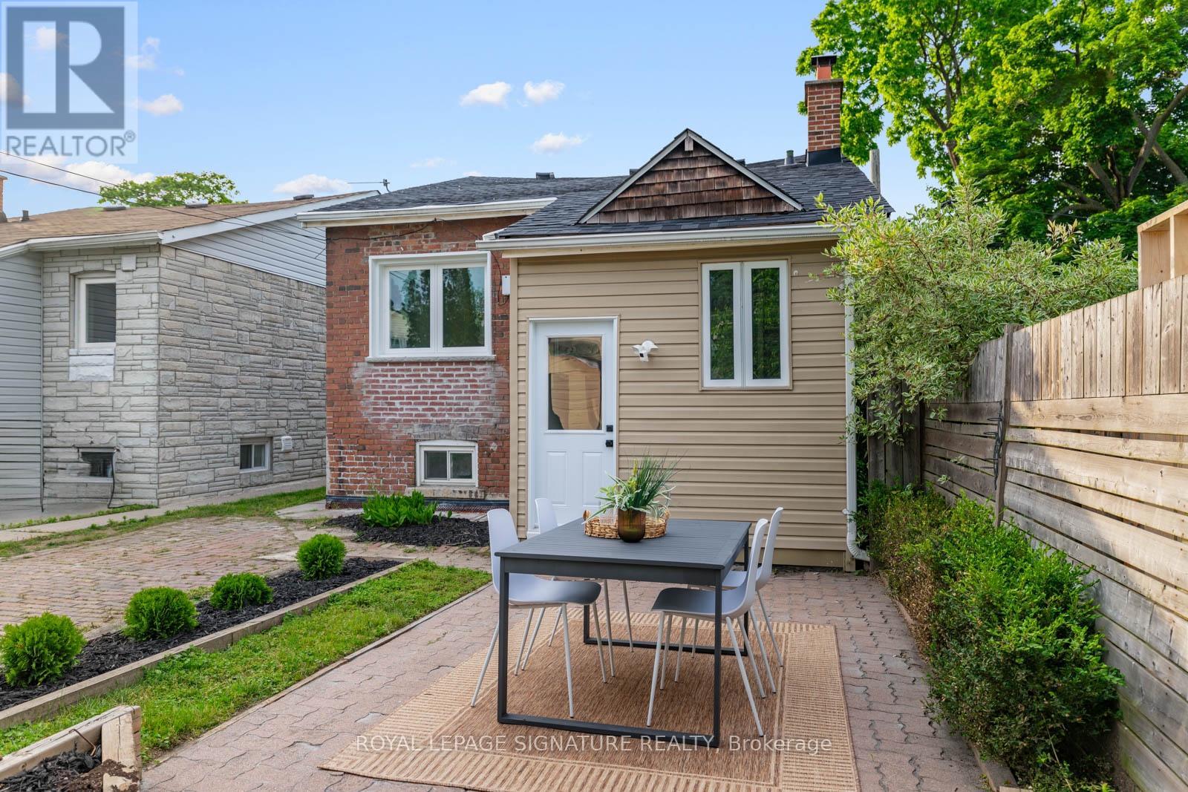3 Bedroom
2 Bathroom
Bungalow
Central Air Conditioning
Forced Air
$1,149,900
Is this the real life? Is this just fantasy?... It's Real on QUEENsdale! Say hello to this cute as a button bungalow on a quiet street in Danforth Village. The oversized covered porch complete with a ceiling fan is perfect for your morning cup of coffee or sitting out with neighbours on a warm summer evening. The open concept living and dining is airy and bright with a kitchen that has modern upgrades and a great breakfast peninsula, perfect to house onlookers when cooking and entertaining.The finished basement has an updated bathroom, spacious laundry room, 3rd bedroom AND, a rec room space large enough to also house an office nook. The backyard is spacious with plenty of room to play and entertain with a large patio and grassy area. Don't go and throw this all away! **** EXTRAS **** ***Extra wide mutual drive! 7' 10\"***Superior HOME INSPECTION*** Available Upon Request. (id:50787)
Property Details
|
MLS® Number
|
E8452444 |
|
Property Type
|
Single Family |
|
Community Name
|
Danforth Village-East York |
|
Amenities Near By
|
Hospital, Park, Public Transit, Schools |
|
Community Features
|
Community Centre |
|
Parking Space Total
|
2 |
Building
|
Bathroom Total
|
2 |
|
Bedrooms Above Ground
|
2 |
|
Bedrooms Below Ground
|
1 |
|
Bedrooms Total
|
3 |
|
Appliances
|
Dishwasher, Dryer, Microwave, Refrigerator, Stove, Washer, Window Coverings |
|
Architectural Style
|
Bungalow |
|
Basement Development
|
Finished |
|
Basement Features
|
Separate Entrance |
|
Basement Type
|
N/a (finished) |
|
Construction Style Attachment
|
Detached |
|
Cooling Type
|
Central Air Conditioning |
|
Exterior Finish
|
Brick |
|
Heating Fuel
|
Natural Gas |
|
Heating Type
|
Forced Air |
|
Stories Total
|
1 |
|
Type
|
House |
|
Utility Water
|
Municipal Water |
Parking
Land
|
Acreage
|
No |
|
Land Amenities
|
Hospital, Park, Public Transit, Schools |
|
Sewer
|
Sanitary Sewer |
|
Size Irregular
|
26.49 X 100.45 Ft |
|
Size Total Text
|
26.49 X 100.45 Ft |
Rooms
| Level |
Type |
Length |
Width |
Dimensions |
|
Basement |
Laundry Room |
2.95 m |
2.84 m |
2.95 m x 2.84 m |
|
Basement |
Recreational, Games Room |
6.19 m |
2.69 m |
6.19 m x 2.69 m |
|
Basement |
Bedroom 3 |
3.07 m |
2.74 m |
3.07 m x 2.74 m |
|
Ground Level |
Living Room |
6.29 m |
3.44 m |
6.29 m x 3.44 m |
|
Ground Level |
Dining Room |
6.29 m |
3.44 m |
6.29 m x 3.44 m |
|
Ground Level |
Kitchen |
4.25 m |
2.94 m |
4.25 m x 2.94 m |
|
Ground Level |
Primary Bedroom |
3.54 m |
2.35 m |
3.54 m x 2.35 m |
|
Ground Level |
Bedroom 2 |
2.91 m |
2.77 m |
2.91 m x 2.77 m |
https://www.realtor.ca/real-estate/27057413/275-queensdale-avenue-toronto-danforth-village-east-york









































