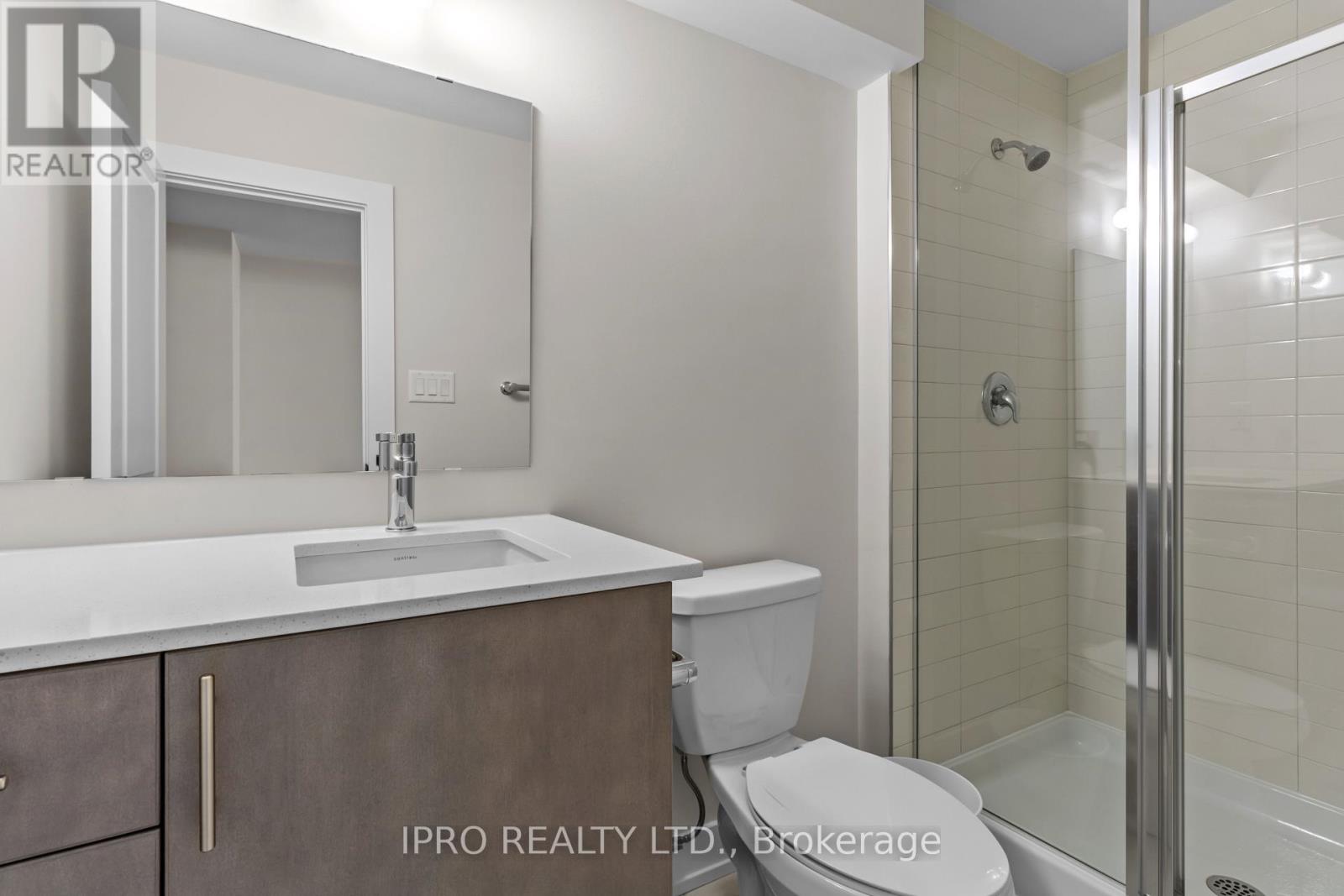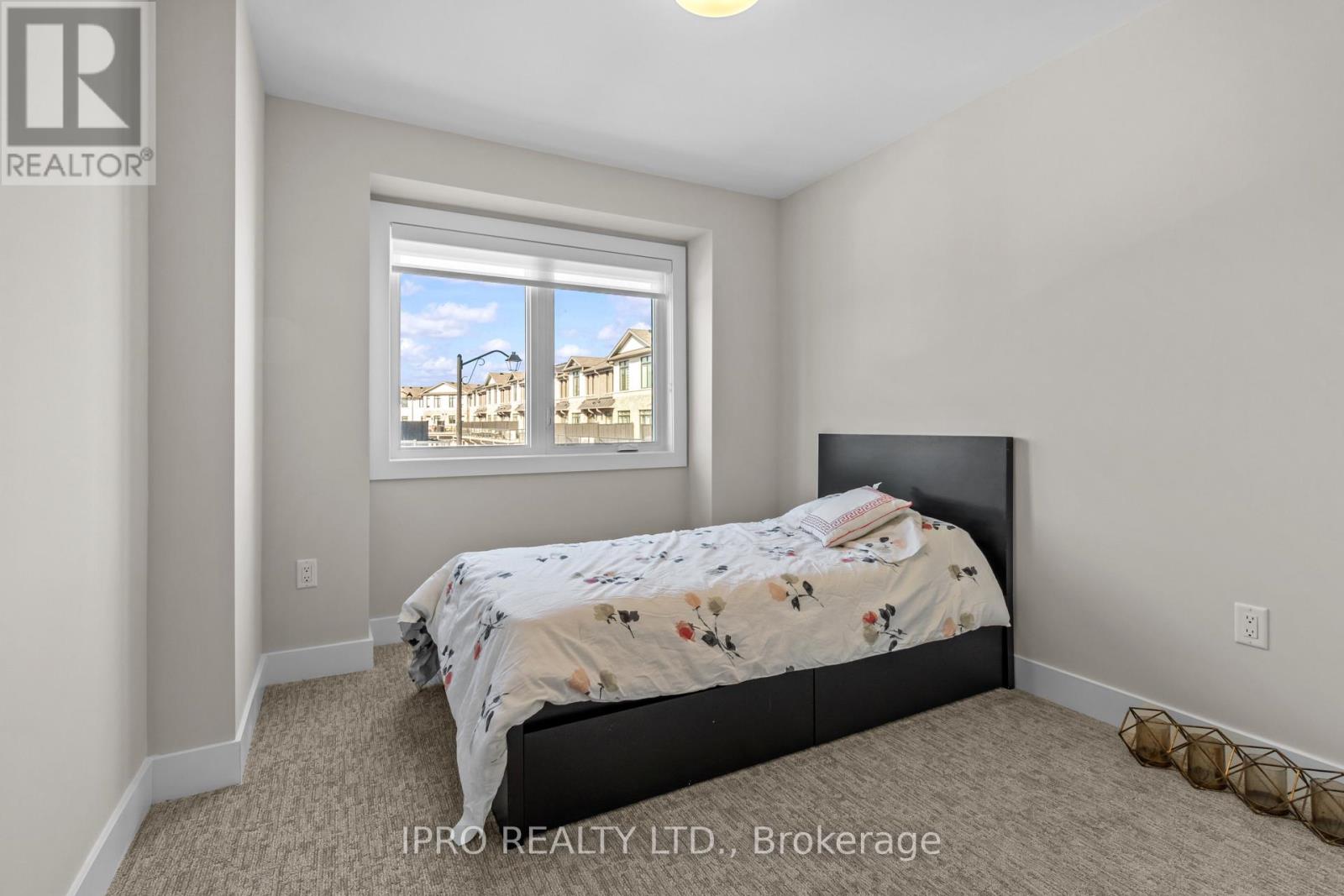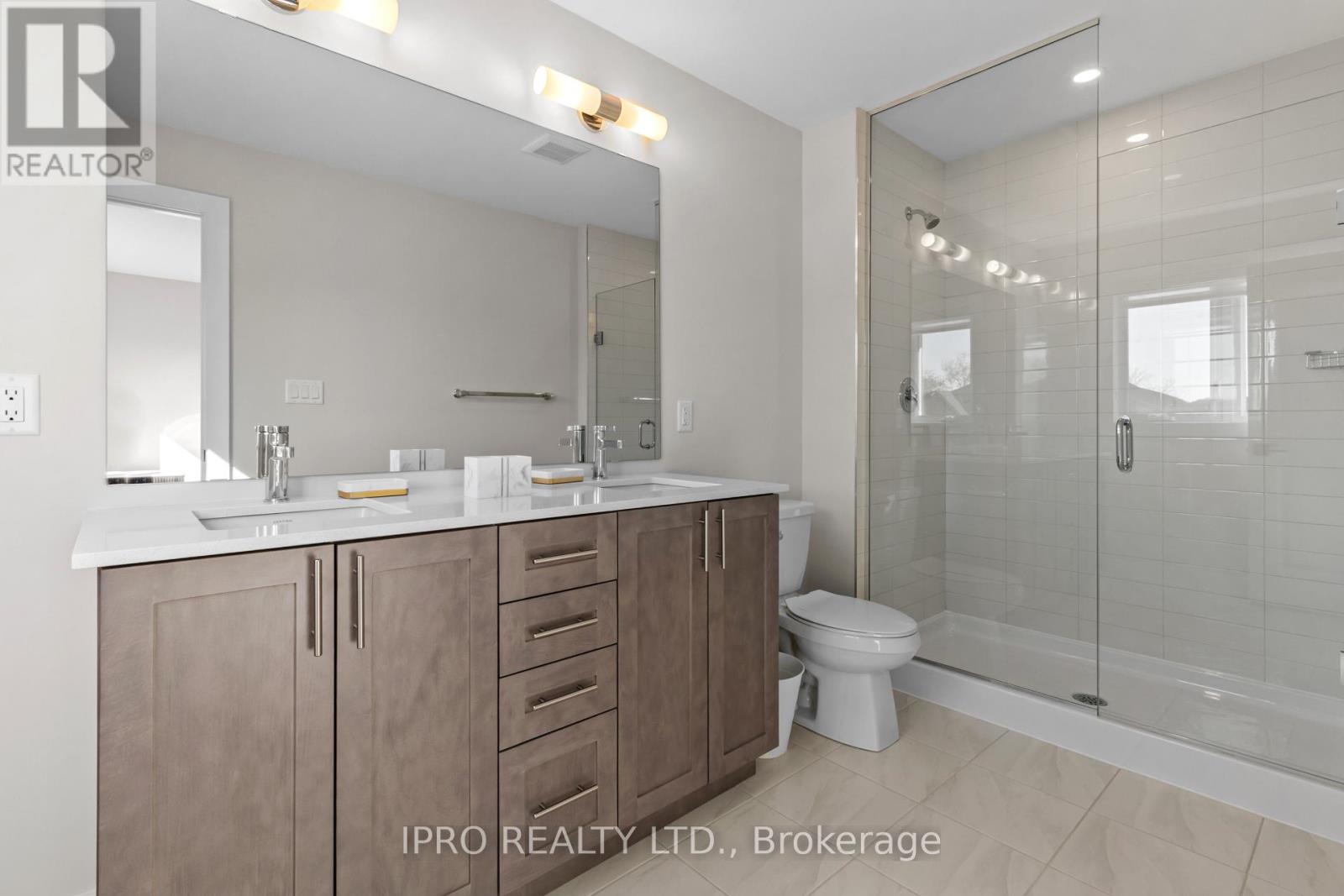3 Bedroom
4 Bathroom
1500 - 2000 sqft
Central Air Conditioning, Ventilation System
Forced Air
$5,500 Monthly
Welcome to this brand-new townhome nestled in the heart of West Oak Trails, one of Oakvilles most beautiful and established neighbourhoods. Surrounded by top-rated schools, parks, and just minutes from the Oakville Trafalgar Memorial Hospital, this home offers the perfect blend of convenience and community living.Stylishly furnished with modern touches, every space has been thoughtfully designed for comfort and elegance. Enjoy easy access to all amenities, including shopping, dining, transit, and major highways making this the ideal location for families and professionals alike.Experience the best of Oakville living in this perfectly situated, move-in-ready townhome! (id:50787)
Property Details
|
MLS® Number
|
W12140021 |
|
Property Type
|
Single Family |
|
Community Name
|
1019 - WM Westmount |
|
Amenities Near By
|
Public Transit, Hospital, Park, Schools |
|
Communication Type
|
High Speed Internet |
|
Community Features
|
Community Centre, School Bus |
|
Features
|
In Suite Laundry, Sump Pump |
|
Parking Space Total
|
2 |
|
Structure
|
Deck |
Building
|
Bathroom Total
|
4 |
|
Bedrooms Above Ground
|
3 |
|
Bedrooms Total
|
3 |
|
Age
|
New Building |
|
Appliances
|
Barbeque, Water Meter, Furniture |
|
Basement Development
|
Finished |
|
Basement Type
|
Full (finished) |
|
Construction Style Attachment
|
Attached |
|
Cooling Type
|
Central Air Conditioning, Ventilation System |
|
Exterior Finish
|
Brick Facing, Concrete |
|
Fire Protection
|
Security System |
|
Foundation Type
|
Concrete, Block |
|
Half Bath Total
|
1 |
|
Heating Fuel
|
Natural Gas |
|
Heating Type
|
Forced Air |
|
Stories Total
|
2 |
|
Size Interior
|
1500 - 2000 Sqft |
|
Type
|
Row / Townhouse |
|
Utility Water
|
Municipal Water |
Parking
Land
|
Acreage
|
No |
|
Land Amenities
|
Public Transit, Hospital, Park, Schools |
|
Sewer
|
Sanitary Sewer |
Rooms
| Level |
Type |
Length |
Width |
Dimensions |
|
Second Level |
Bedroom |
4 m |
5 m |
4 m x 5 m |
|
Second Level |
Bedroom 2 |
5 m |
3 m |
5 m x 3 m |
|
Second Level |
Bedroom 3 |
3 m |
4 m |
3 m x 4 m |
|
Second Level |
Bathroom |
2 m |
3 m |
2 m x 3 m |
|
Second Level |
Laundry Room |
2 m |
1 m |
2 m x 1 m |
|
Basement |
Recreational, Games Room |
6 m |
8 m |
6 m x 8 m |
|
Basement |
Bathroom |
2 m |
1 m |
2 m x 1 m |
|
Main Level |
Family Room |
6 m |
7 m |
6 m x 7 m |
|
Main Level |
Kitchen |
4 m |
3 m |
4 m x 3 m |
|
Main Level |
Dining Room |
3 m |
3 m |
3 m x 3 m |
|
Main Level |
Bathroom |
2 m |
2 m |
2 m x 2 m |
Utilities
|
Cable
|
Installed |
|
Sewer
|
Available |
https://www.realtor.ca/real-estate/28294469/2745-westoak-trails-boulevard-n-oakville-wm-westmount-1019-wm-westmount































