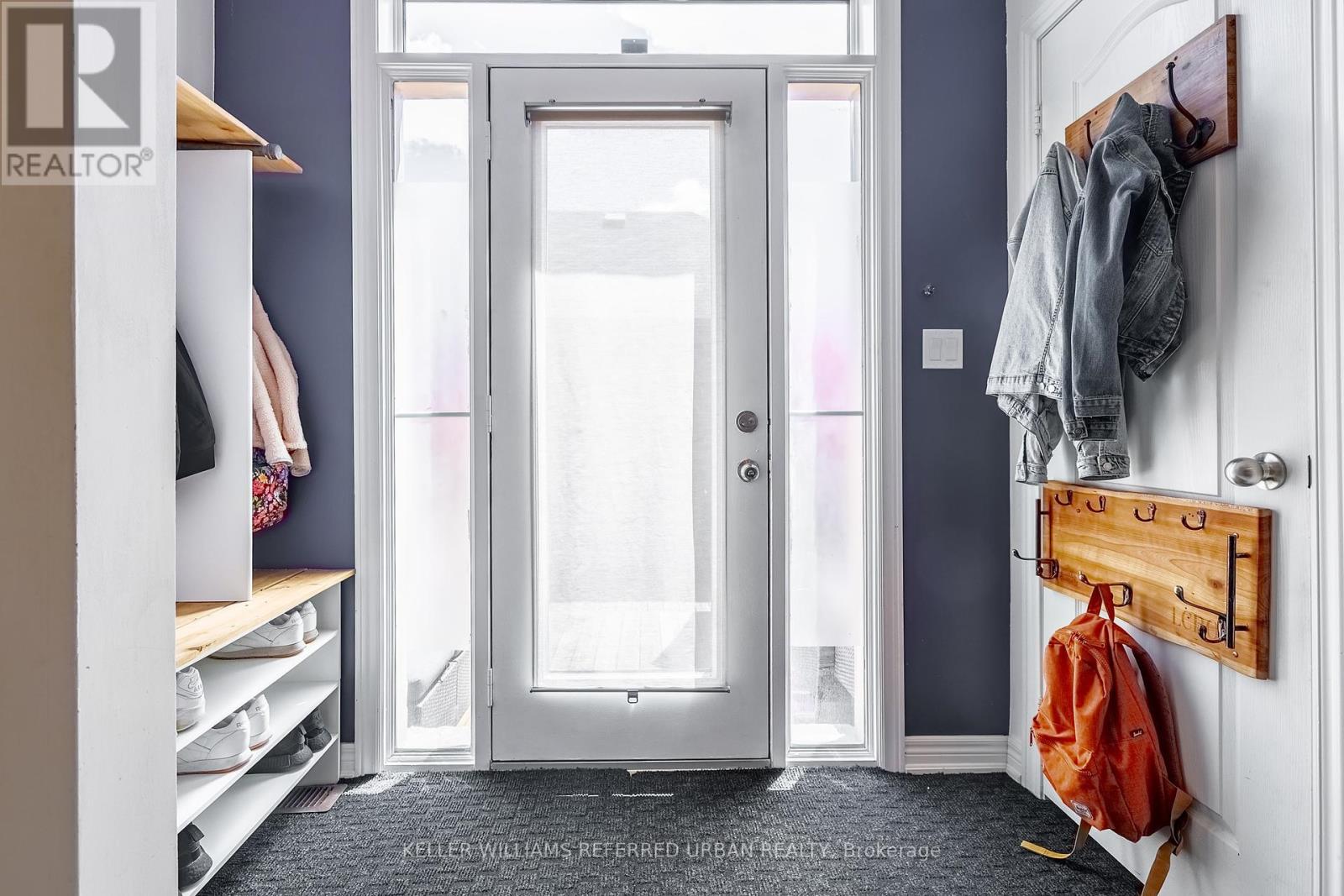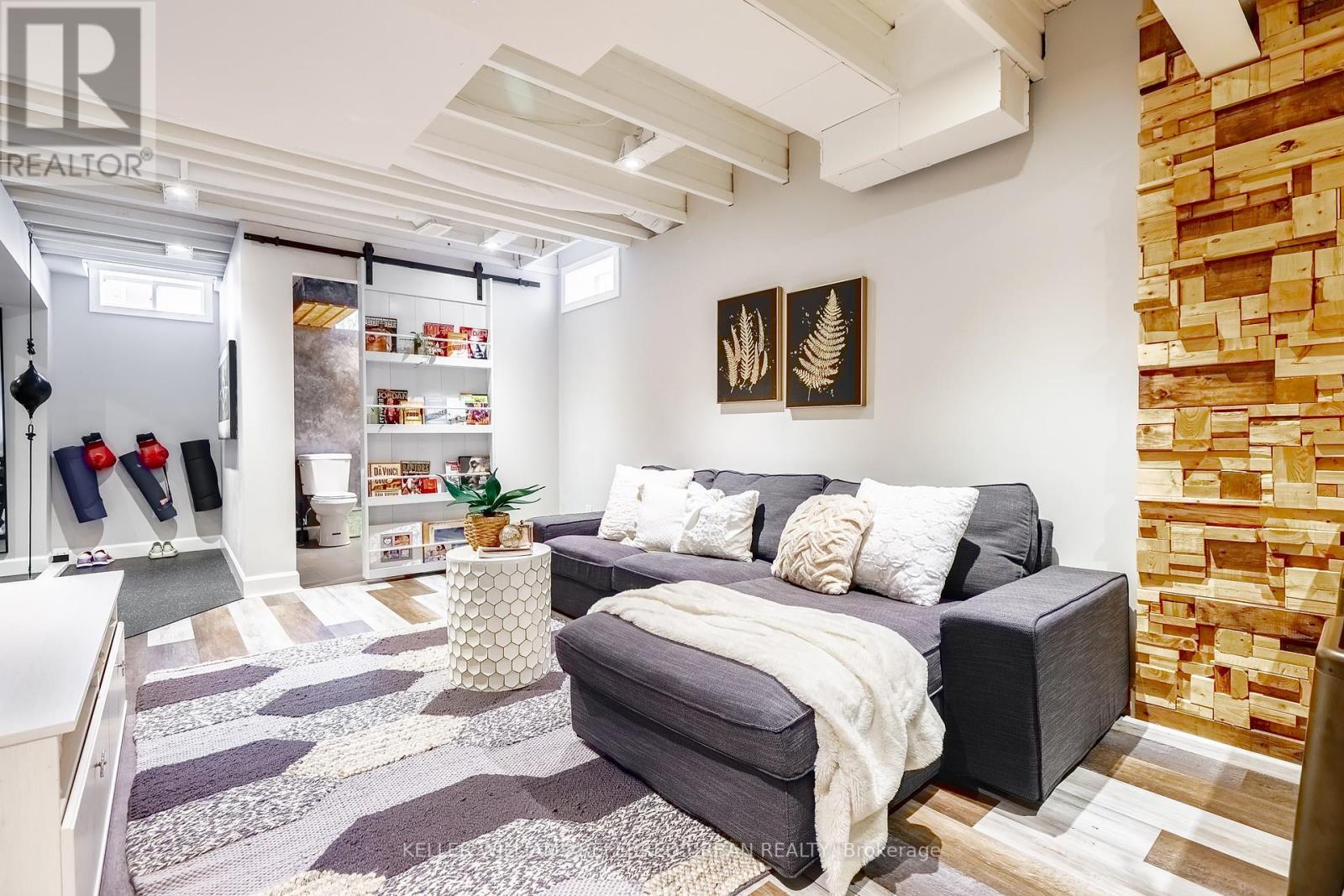4 Bedroom
4 Bathroom
Fireplace
Central Air Conditioning
Forced Air
$1,368,000
Dont Miss Out On This Rare Layout, One Of A Kind Home With Plenty Of Upgrades, Offering Over 3000Sqft of Liveable Space & A Perfect View Of Nature, Sunset & Sunrise! Completely Renovated Kitchen W/Extended Cabinetry, Quartz Counter Tops, An Upgraded Chimney Range Hood, Farmstyle Sink, Faucet &More! Finished Basement W/ A Hidden, Clever Access To Guest Bathroom & Customized Workout Room. Entertain Guests W/ A Custom Fully Landscaped Backyard. Main floor Boasts 9ft Ceilings, Open Concept, Double Sided Fireplace, Barndoor Access To Laundry W/ Hardwood Floors Throughout. 4 Large Sized Bdrms Upstairs W/ A Bonus Den Area, Perfect For An Office Or Children Play Area. Sprinkled W/Upgraded Lighting & Custom Accents Throughout Makes This Home Unique! Located Near Top Ranking Schools, Community Centre, Hospital & Many Local Businesses. This Is A Must See Home! (id:50787)
Property Details
|
MLS® Number
|
N8446122 |
|
Property Type
|
Single Family |
|
Community Name
|
Cornell |
|
Amenities Near By
|
Hospital, Park, Public Transit |
|
Community Features
|
Community Centre |
|
Parking Space Total
|
4 |
Building
|
Bathroom Total
|
4 |
|
Bedrooms Above Ground
|
4 |
|
Bedrooms Total
|
4 |
|
Appliances
|
Water Heater, Dishwasher, Range, Refrigerator, Stove |
|
Basement Type
|
Full |
|
Construction Style Attachment
|
Detached |
|
Cooling Type
|
Central Air Conditioning |
|
Exterior Finish
|
Brick |
|
Fireplace Present
|
Yes |
|
Foundation Type
|
Brick |
|
Heating Fuel
|
Natural Gas |
|
Heating Type
|
Forced Air |
|
Stories Total
|
2 |
|
Type
|
House |
|
Utility Water
|
Municipal Water |
Parking
Land
|
Acreage
|
No |
|
Land Amenities
|
Hospital, Park, Public Transit |
|
Sewer
|
Sanitary Sewer |
|
Size Irregular
|
29.53 X 105.15 Ft |
|
Size Total Text
|
29.53 X 105.15 Ft |
|
Surface Water
|
Lake/pond |
Rooms
| Level |
Type |
Length |
Width |
Dimensions |
|
Second Level |
Primary Bedroom |
3.02 m |
2.43 m |
3.02 m x 2.43 m |
|
Second Level |
Bedroom |
3.65 m |
4.57 m |
3.65 m x 4.57 m |
|
Second Level |
Bedroom |
3.86 m |
3.04 m |
3.86 m x 3.04 m |
|
Second Level |
Bedroom |
2.87 m |
2.99 m |
2.87 m x 2.99 m |
|
Second Level |
Media |
2.41 m |
2.79 m |
2.41 m x 2.79 m |
|
Main Level |
Living Room |
3.2 m |
2.89 m |
3.2 m x 2.89 m |
|
Main Level |
Dining Room |
3.96 m |
3.04 m |
3.96 m x 3.04 m |
|
Main Level |
Family Room |
3.65 m |
5.48 m |
3.65 m x 5.48 m |
|
Main Level |
Kitchen |
3.02 m |
2.43 m |
3.02 m x 2.43 m |
|
Main Level |
Eating Area |
3.07 m |
2.89 m |
3.07 m x 2.89 m |
Utilities
|
Cable
|
Available |
|
Sewer
|
Installed |
https://www.realtor.ca/real-estate/27048846/2734-donald-cousens-parkway-markham-cornell










































