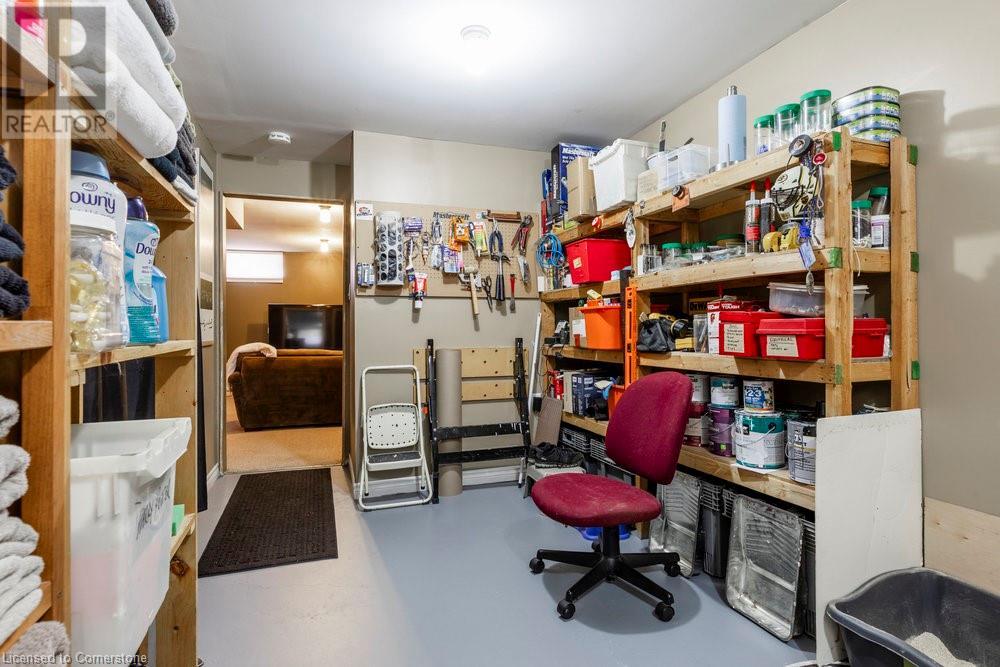3 Bedroom
2 Bathroom
1865 sqft
Bungalow
Fireplace
Central Air Conditioning
Forced Air
$699,999
Welcome to this enchanting East Hamilton bungalow, where the boundaries between relaxation and entertainment dissolve. The beautifully updated kitchen is a culinary haven, while the spacious living room provides the perfect setting for social gatherings. The expansive yard, complete with lush greenery, offers a serene escape from the hustle and bustle of daily life. The basement boasts a spacious family room connected to a rec-room designed for effortless gaming and entertainment. The expansive laundry room, accompanied by a convenient 3-piece washroom, transforms the lower level into an exceptional in-law suite opportunity. This property is an excellent choice for first-time buyers, down-sizers, or growing families, offering a unique blend of comfort, convenience, and lifestyle. Its prime location near parks, transit, and local restaurants, with easy access to major highways, adds to its allure, making it an exceptional choice for those seeking a peaceful yet connected lifestyle. (id:50787)
Open House
This property has open houses!
Starts at:
2:00 pm
Ends at:
4:00 pm
Property Details
|
MLS® Number
|
40723103 |
|
Property Type
|
Single Family |
|
Amenities Near By
|
Golf Nearby, Hospital, Park, Place Of Worship, Playground, Public Transit, Schools, Shopping |
|
Community Features
|
Community Centre |
|
Equipment Type
|
Furnace, Water Heater |
|
Features
|
Paved Driveway |
|
Parking Space Total
|
3 |
|
Rental Equipment Type
|
Furnace, Water Heater |
Building
|
Bathroom Total
|
2 |
|
Bedrooms Above Ground
|
3 |
|
Bedrooms Total
|
3 |
|
Appliances
|
Dishwasher, Dryer, Refrigerator, Washer, Range - Gas, Microwave Built-in, Window Coverings |
|
Architectural Style
|
Bungalow |
|
Basement Development
|
Finished |
|
Basement Type
|
Full (finished) |
|
Constructed Date
|
1968 |
|
Construction Style Attachment
|
Detached |
|
Cooling Type
|
Central Air Conditioning |
|
Exterior Finish
|
Aluminum Siding, Brick |
|
Fireplace Present
|
Yes |
|
Fireplace Total
|
1 |
|
Foundation Type
|
Block |
|
Heating Fuel
|
Natural Gas |
|
Heating Type
|
Forced Air |
|
Stories Total
|
1 |
|
Size Interior
|
1865 Sqft |
|
Type
|
House |
|
Utility Water
|
Municipal Water |
Land
|
Access Type
|
Highway Nearby |
|
Acreage
|
No |
|
Land Amenities
|
Golf Nearby, Hospital, Park, Place Of Worship, Playground, Public Transit, Schools, Shopping |
|
Sewer
|
Municipal Sewage System |
|
Size Depth
|
100 Ft |
|
Size Frontage
|
50 Ft |
|
Size Total Text
|
Under 1/2 Acre |
|
Zoning Description
|
C |
Rooms
| Level |
Type |
Length |
Width |
Dimensions |
|
Basement |
Laundry Room |
|
|
16'1'' x 8'8'' |
|
Basement |
3pc Bathroom |
|
|
6'10'' x 4'3'' |
|
Basement |
Recreation Room |
|
|
15'4'' x 13'4'' |
|
Basement |
Family Room |
|
|
28'10'' x 13'4'' |
|
Main Level |
Bedroom |
|
|
10'4'' x 8'5'' |
|
Main Level |
Bedroom |
|
|
11'10'' x 10'4'' |
|
Main Level |
Bedroom |
|
|
11'10'' x 12'3'' |
|
Main Level |
Living Room |
|
|
19'8'' x 14'10'' |
|
Main Level |
4pc Bathroom |
|
|
8'3'' x 6'11'' |
|
Main Level |
Kitchen |
|
|
13'3'' x 10'7'' |
Utilities
|
Cable
|
Available |
|
Electricity
|
Available |
|
Natural Gas
|
Available |
|
Telephone
|
Available |
https://www.realtor.ca/real-estate/28254805/273-montmorency-drive-hamilton




















































