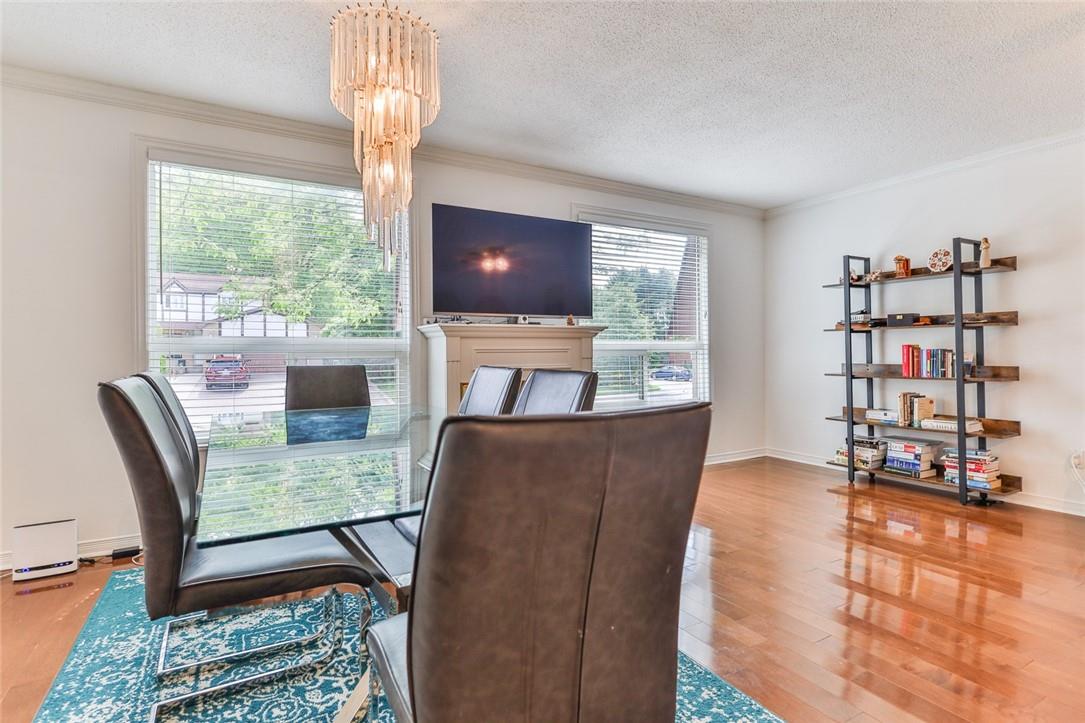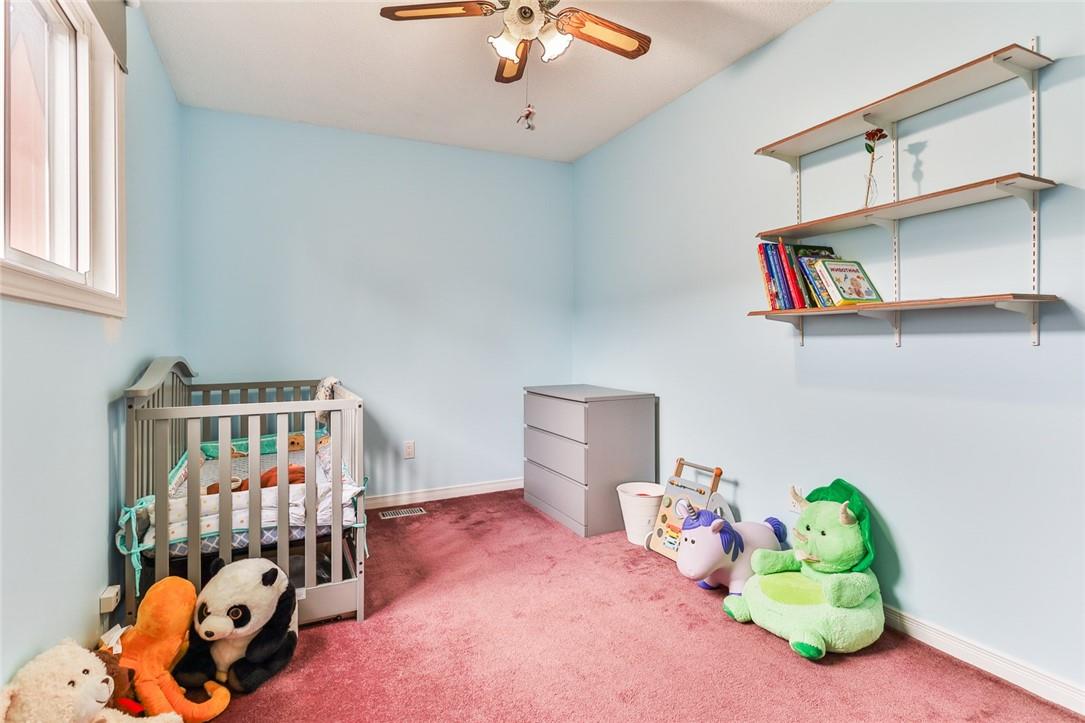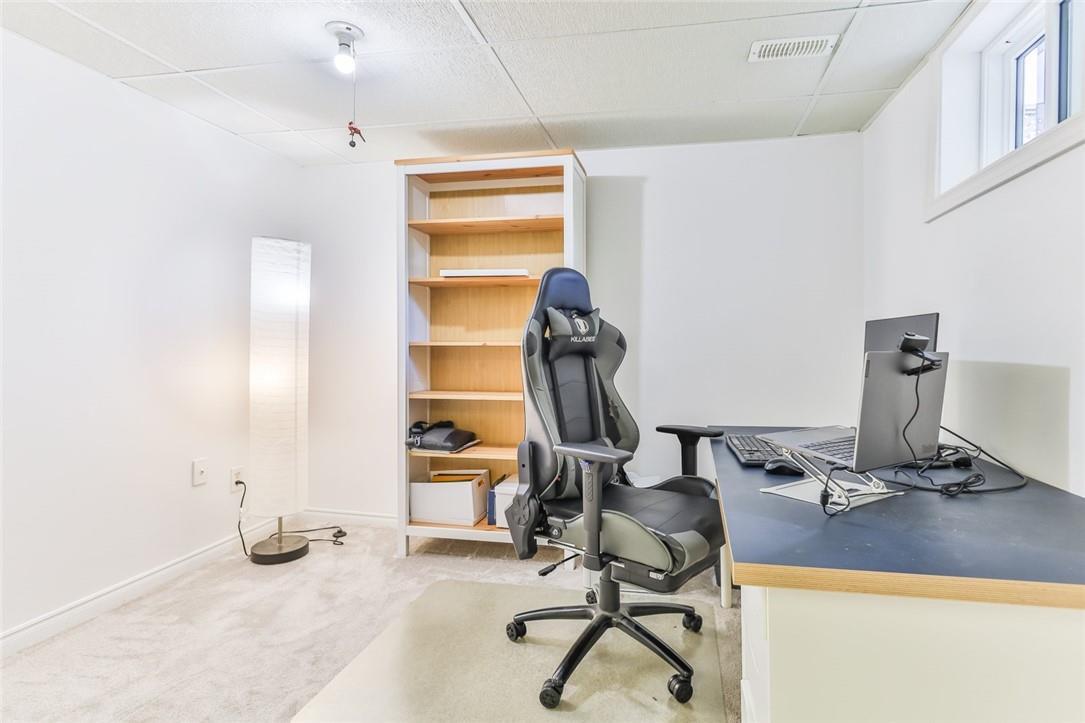289-597-1980
infolivingplus@gmail.com
272 Rexford Drive Hamilton, Ontario L8W 1P5
4 Bedroom
2 Bathroom
1158 sqft
Fireplace
Central Air Conditioning
Forced Air
$729,900
Beautiful and spacious semi-detached with an additional 792 sqft of living space in finished basement totalling 1950 sqft. Lots of upgrades (carpets, driveway, furnace, A/C, windows and paint). Large private backyard surrounded by mature trees, plenty of space for gardening and easy direct access to trails. Excellent location close to all amenities, great friendly neighbours, and a beautiful curb appeal with 2 space parking. Second owner home meticulously taken care of. (id:50787)
Property Details
| MLS® Number | H4195261 |
| Property Type | Single Family |
| Amenities Near By | Public Transit, Schools |
| Equipment Type | Water Heater |
| Features | Park Setting, Park/reserve, Paved Driveway |
| Parking Space Total | 3 |
| Rental Equipment Type | Water Heater |
Building
| Bathroom Total | 2 |
| Bedrooms Above Ground | 3 |
| Bedrooms Below Ground | 1 |
| Bedrooms Total | 4 |
| Appliances | Dishwasher, Dryer, Microwave, Refrigerator, Stove, Washer, Range |
| Basement Development | Finished |
| Basement Type | Full (finished) |
| Constructed Date | 1975 |
| Construction Style Attachment | Semi-detached |
| Cooling Type | Central Air Conditioning |
| Exterior Finish | Brick |
| Fireplace Fuel | Gas |
| Fireplace Present | Yes |
| Fireplace Type | Other - See Remarks |
| Foundation Type | Poured Concrete |
| Heating Fuel | Natural Gas |
| Heating Type | Forced Air |
| Size Exterior | 1158 Sqft |
| Size Interior | 1158 Sqft |
| Type | House |
| Utility Water | Municipal Water |
Parking
| Attached Garage | |
| Inside Entry |
Land
| Acreage | No |
| Land Amenities | Public Transit, Schools |
| Sewer | Municipal Sewage System |
| Size Depth | 139 Ft |
| Size Frontage | 30 Ft |
| Size Irregular | 30.01 X 139.66 |
| Size Total Text | 30.01 X 139.66|under 1/2 Acre |
Rooms
| Level | Type | Length | Width | Dimensions |
|---|---|---|---|---|
| Basement | Office | 9' '' x 9' 11'' | ||
| Basement | Utility Room | 9' '' x 14' 3'' | ||
| Basement | Family Room | 10' 5'' x 17' 5'' | ||
| Basement | 4pc Bathroom | 5' 1'' x 9' 10'' | ||
| Basement | Bedroom | 7' 2'' x 18' 6'' | ||
| Ground Level | Bedroom | 8' 7'' x 14' 9'' | ||
| Ground Level | Primary Bedroom | 11' 10'' x 11' '' | ||
| Ground Level | Bedroom | 7' 11'' x 12' 8'' | ||
| Ground Level | 4pc Bathroom | 8' 7'' x 9' 5'' | ||
| Ground Level | Dining Room | 8' 3'' x 10' 1'' | ||
| Ground Level | Living Room | 10' 1'' x 26' 11'' | ||
| Ground Level | Kitchen | 8' 3'' x 16' 6'' |
https://www.realtor.ca/real-estate/27110759/272-rexford-drive-hamilton


















































