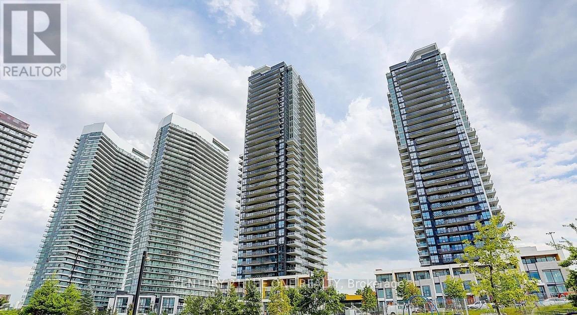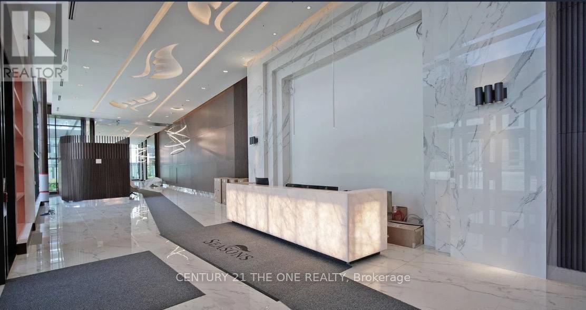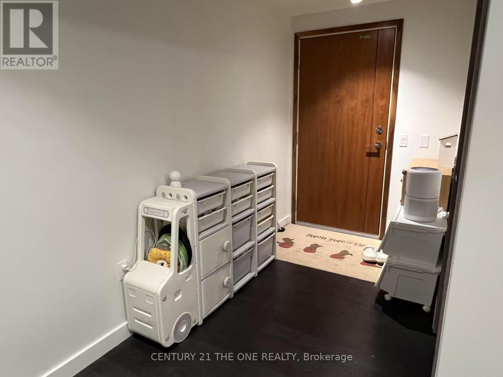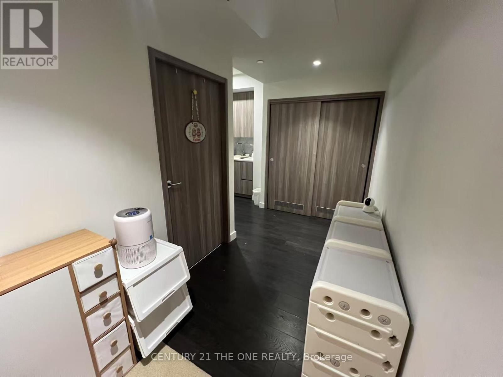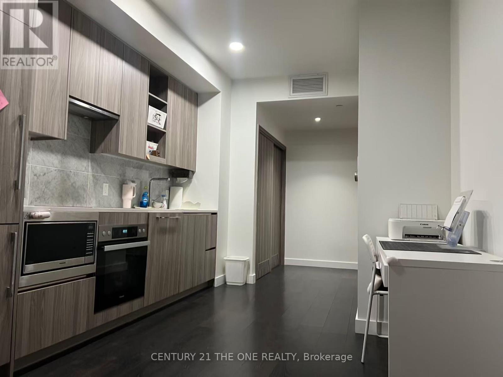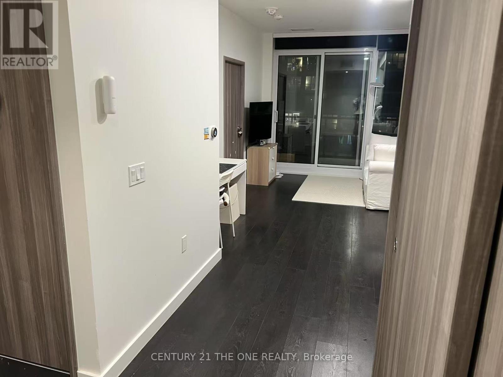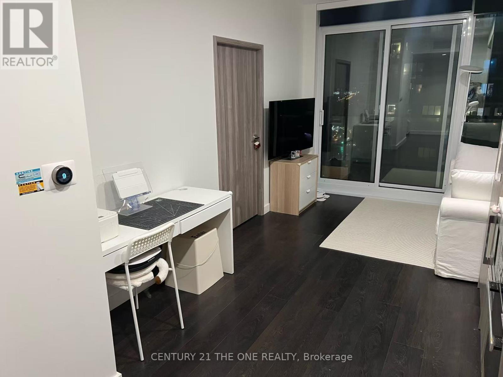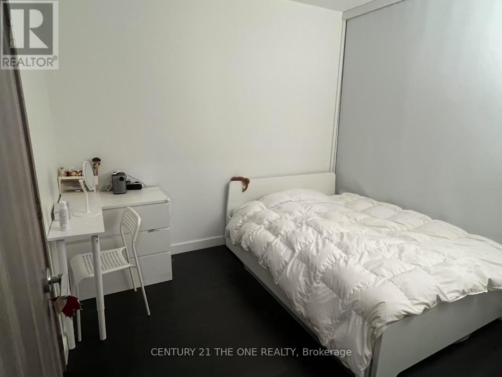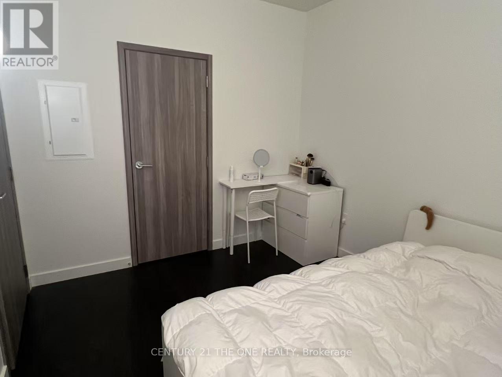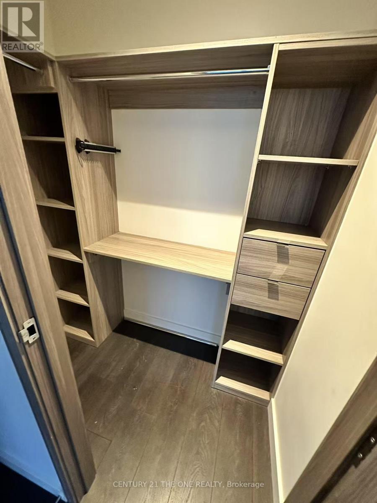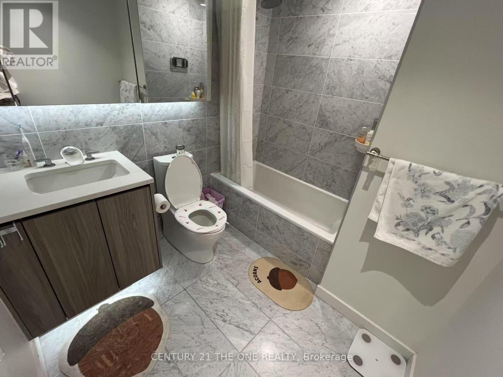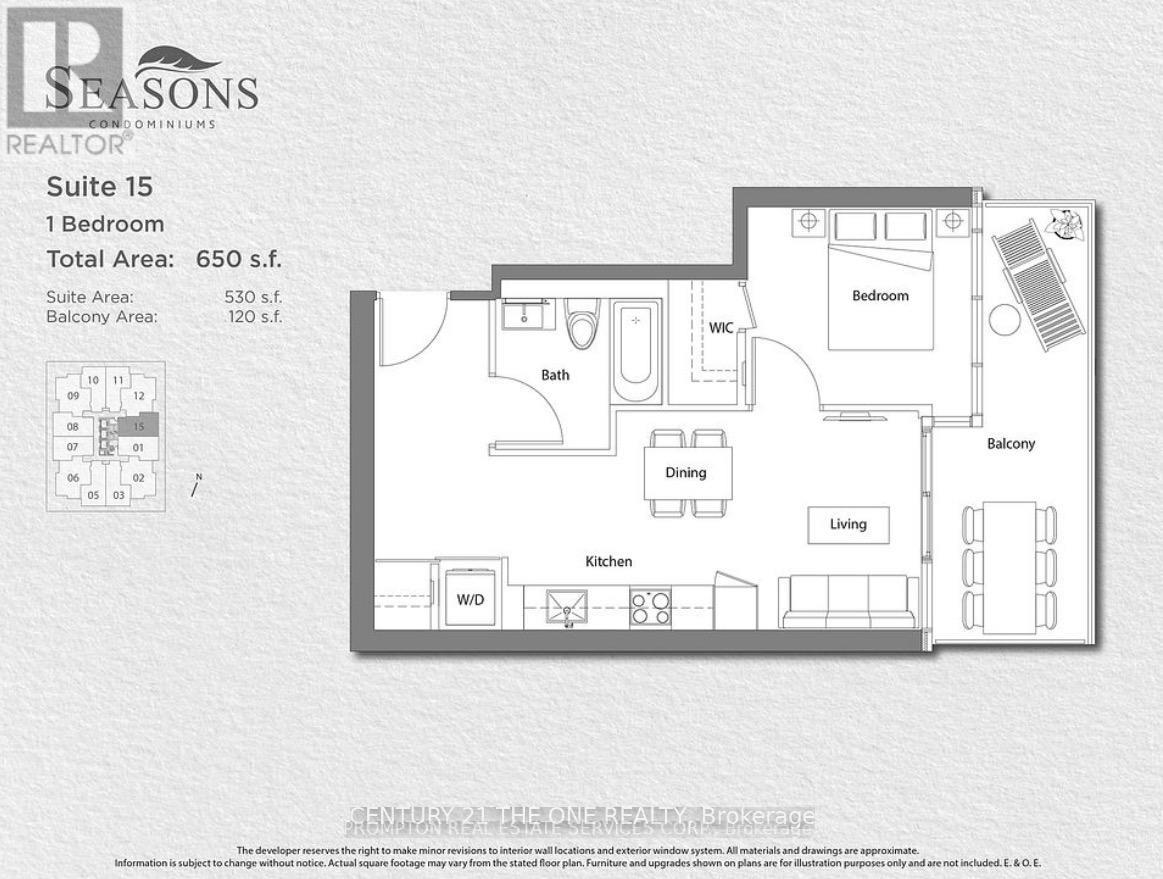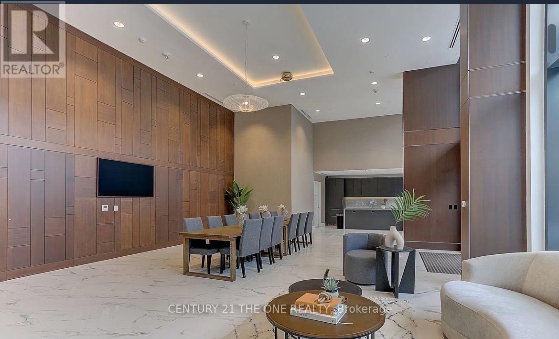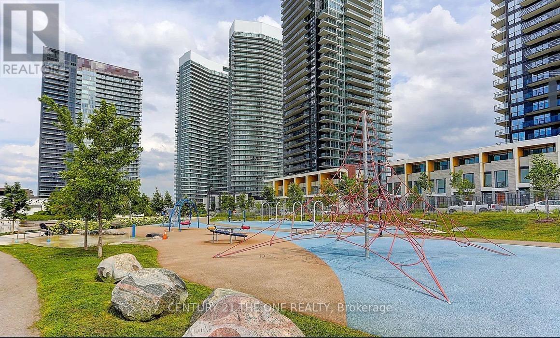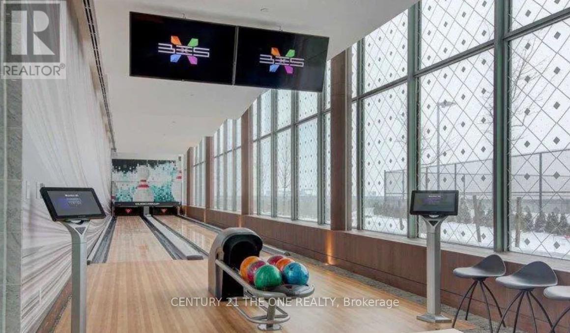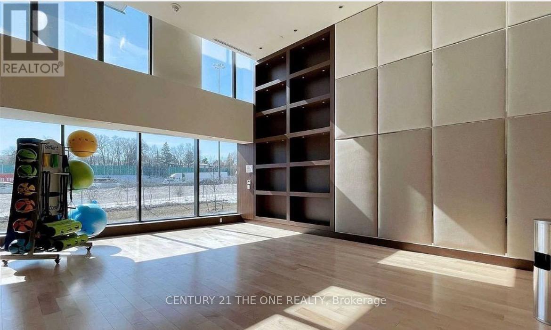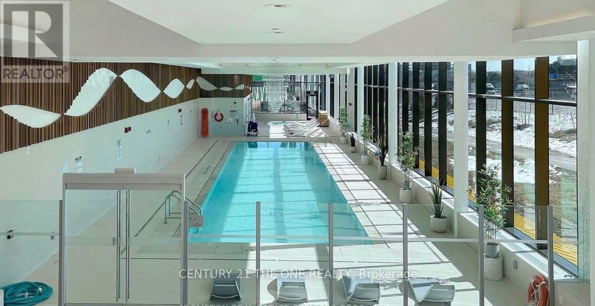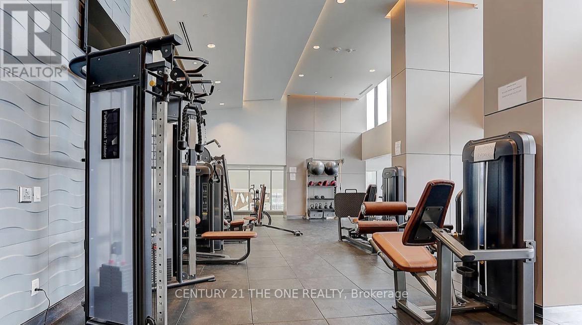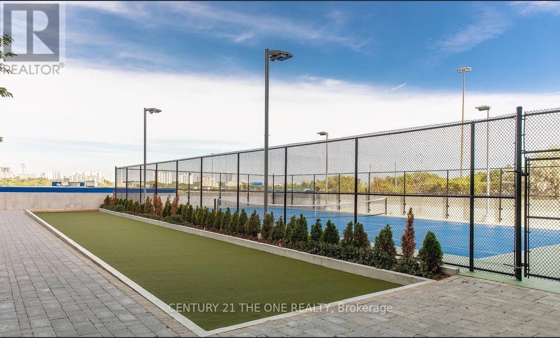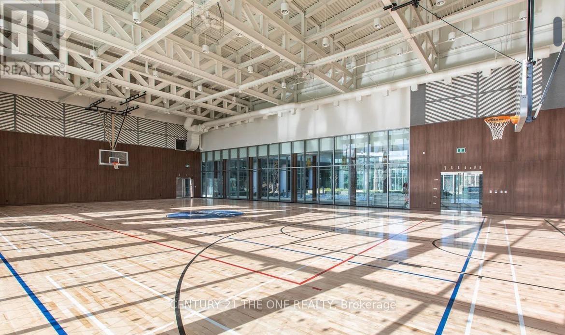1 Bedroom
1 Bathroom
600 - 699 sqft
Central Air Conditioning
Forced Air
$2,500 Monthly
Welcome to your new home in the highly sought-after Concord Building! This spacious 1-bedroom unit features 9 ceilings, a modern kitchen with built-in appliances, living room with floor-to-ceiling windows, and a functional layout bedroom with a walk-in closet. Enjoy indoor-outdoor living with 650 SqFt total (530 SqFt interior + 120 SqFt balcony).Building highlights include a touchless car wash, EV charging stations, and access to an 80,000 SqFt Mega Club with premium amenities.Unbeatable location: steps to subway, IKEA, Canadian Tire, restaurants, park, community centre, hospital, and library. Easy access to Hwy 401, 404, and GO Station.One parking spot and locker included. (id:50787)
Property Details
|
MLS® Number
|
C12118720 |
|
Property Type
|
Single Family |
|
Community Name
|
Bayview Village |
|
Amenities Near By
|
Hospital, Park, Public Transit |
|
Community Features
|
Pet Restrictions, Community Centre |
|
Features
|
Balcony |
|
Parking Space Total
|
1 |
Building
|
Bathroom Total
|
1 |
|
Bedrooms Above Ground
|
1 |
|
Bedrooms Total
|
1 |
|
Age
|
0 To 5 Years |
|
Amenities
|
Exercise Centre, Car Wash, Visitor Parking, Storage - Locker, Security/concierge |
|
Appliances
|
Dishwasher, Dryer, Microwave, Stove, Washer, Window Coverings, Refrigerator |
|
Cooling Type
|
Central Air Conditioning |
|
Exterior Finish
|
Concrete |
|
Fire Protection
|
Smoke Detectors |
|
Flooring Type
|
Laminate |
|
Heating Fuel
|
Natural Gas |
|
Heating Type
|
Forced Air |
|
Size Interior
|
600 - 699 Sqft |
|
Type
|
Apartment |
Parking
Land
|
Acreage
|
No |
|
Land Amenities
|
Hospital, Park, Public Transit |
Rooms
| Level |
Type |
Length |
Width |
Dimensions |
|
Flat |
Living Room |
4.24 m |
3.01 m |
4.24 m x 3.01 m |
|
Flat |
Dining Room |
4.24 m |
3.01 m |
4.24 m x 3.01 m |
|
Flat |
Kitchen |
4.24 m |
3.01 m |
4.24 m x 3.01 m |
|
Flat |
Bedroom |
3.24 m |
2.9 m |
3.24 m x 2.9 m |
https://www.realtor.ca/real-estate/28248143/2715-95-mcmahon-drive-toronto-bayview-village-bayview-village

