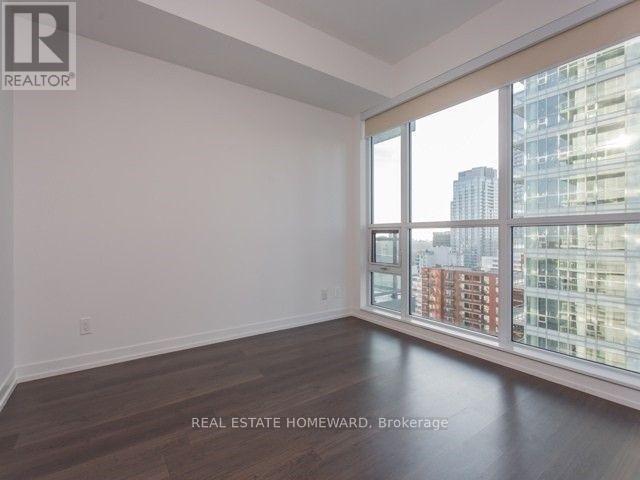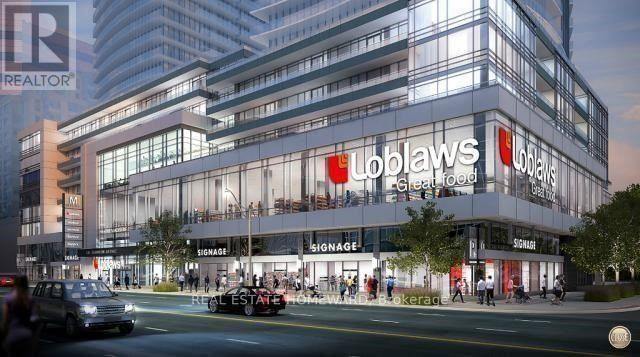2 Bedroom
1 Bathroom
600 - 699 sqft
Indoor Pool
Central Air Conditioning
Forced Air
$2,650 Monthly
View And Location. Spacious 1+1 Condo In Sought After Yonge & Eglinton Area, With Parking And Locker. 60 Sf Balcony, Open Functional Floor Plan, Large Window, Den Can Be Used As 2nd Bedroom With Closet, Access To Loblaws Supermarket & Lcbo, Steps To Subway, Restaurants, Shopping & Entertainment, 2-Storey Fitness Gallery, Yoga Studio, Indoor Lap Pool, Hot Tub, 24 Hrs. Concierge, Outdoor Terrace, Guest Suites, Party Room, Bar Lounges & More. (id:50787)
Property Details
|
MLS® Number
|
C12171218 |
|
Property Type
|
Single Family |
|
Neigbourhood
|
Newtonbrook East |
|
Community Name
|
Mount Pleasant West |
|
Amenities Near By
|
Public Transit |
|
Community Features
|
Pets Not Allowed |
|
Features
|
Sloping, Balcony |
|
Parking Space Total
|
1 |
|
Pool Type
|
Indoor Pool |
Building
|
Bathroom Total
|
1 |
|
Bedrooms Above Ground
|
1 |
|
Bedrooms Below Ground
|
1 |
|
Bedrooms Total
|
2 |
|
Age
|
0 To 5 Years |
|
Amenities
|
Exercise Centre, Party Room, Visitor Parking, Storage - Locker |
|
Appliances
|
Oven - Built-in, Dishwasher, Dryer, Microwave, Stove, Washer, Refrigerator |
|
Cooling Type
|
Central Air Conditioning |
|
Exterior Finish
|
Concrete |
|
Flooring Type
|
Hardwood |
|
Heating Fuel
|
Natural Gas |
|
Heating Type
|
Forced Air |
|
Size Interior
|
600 - 699 Sqft |
|
Type
|
Apartment |
Parking
Land
|
Acreage
|
No |
|
Land Amenities
|
Public Transit |
Rooms
| Level |
Type |
Length |
Width |
Dimensions |
|
Ground Level |
Living Room |
23.68 m |
10.4 m |
23.68 m x 10.4 m |
|
Ground Level |
Dining Room |
23.68 m |
10.4 m |
23.68 m x 10.4 m |
|
Ground Level |
Kitchen |
23.68 m |
10.4 m |
23.68 m x 10.4 m |
|
Ground Level |
Primary Bedroom |
10.89 m |
10 m |
10.89 m x 10 m |
|
Ground Level |
Den |
7.02 m |
6.3 m |
7.02 m x 6.3 m |
https://www.realtor.ca/real-estate/28362331/2711-98-lillian-street-toronto-mount-pleasant-west-mount-pleasant-west



















