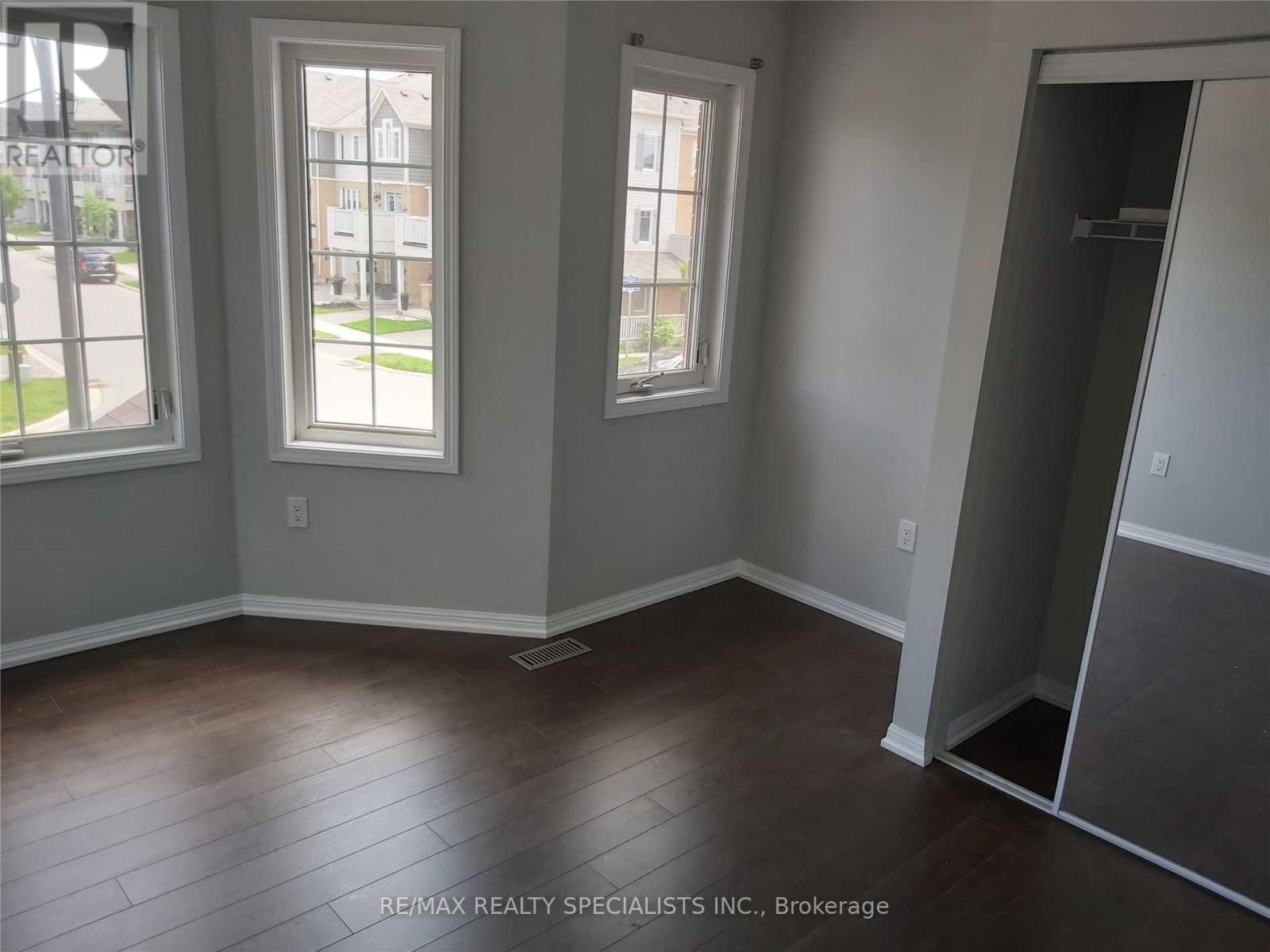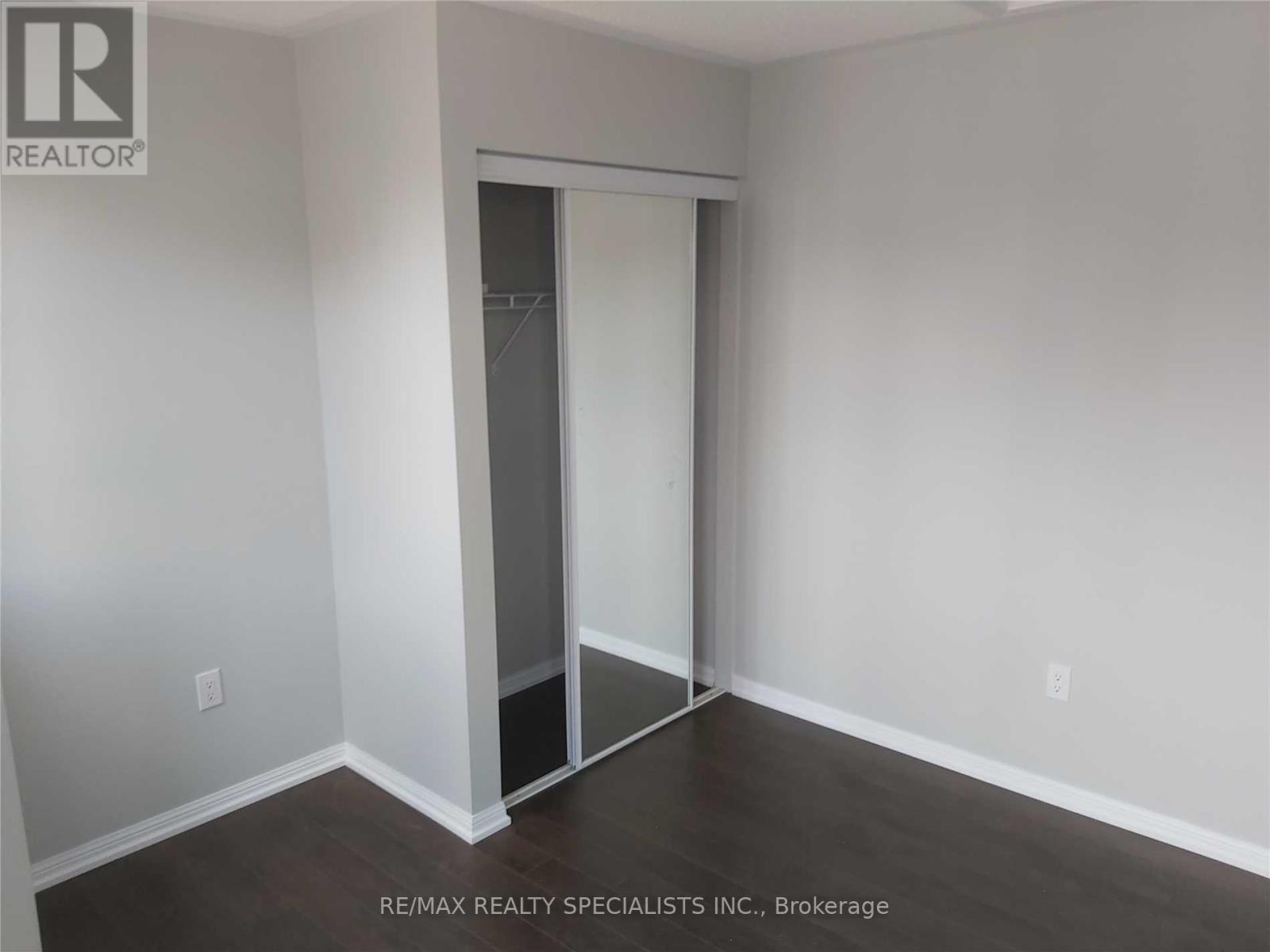289-597-1980
infolivingplus@gmail.com
271 Mortimer Crescent Milton (Harrison), Ontario L9T 7B6
3 Bedroom
2 Bathroom
Central Air Conditioning
Forced Air
$899,000
Close To Parks And Beautiful Walking Trails, This Gorgeous Remodeled Townhouse Unit Features 3 Bedroom 2 Bathroom With A Built In Garage. Laminate Floors Throughout. Only Carpet Is On The Stairs. Eat-In Kitchen With A Breakfast Bar And The Whole Family To Enjoy Meals Together. Quiet Street Very Family Orientated Neighbourhood. This Home Is Perfect For A Fresh Start, Do Not Hesitate As It Will Not Last! (id:50787)
Property Details
| MLS® Number | W9256454 |
| Property Type | Single Family |
| Community Name | Harrison |
| Amenities Near By | Park, Public Transit, Schools |
| Features | Wooded Area |
| Parking Space Total | 2 |
Building
| Bathroom Total | 2 |
| Bedrooms Above Ground | 3 |
| Bedrooms Total | 3 |
| Appliances | Blinds, Window Coverings |
| Basement Development | Unfinished |
| Basement Type | N/a (unfinished) |
| Construction Style Attachment | Attached |
| Cooling Type | Central Air Conditioning |
| Exterior Finish | Brick |
| Flooring Type | Ceramic, Laminate |
| Foundation Type | Concrete |
| Half Bath Total | 1 |
| Heating Fuel | Natural Gas |
| Heating Type | Forced Air |
| Stories Total | 2 |
| Type | Row / Townhouse |
| Utility Water | Municipal Water |
Parking
| Garage |
Land
| Acreage | No |
| Land Amenities | Park, Public Transit, Schools |
| Sewer | Sanitary Sewer |
| Size Depth | 80 Ft ,4 In |
| Size Frontage | 23 Ft |
| Size Irregular | 23 X 80.38 Ft |
| Size Total Text | 23 X 80.38 Ft|under 1/2 Acre |
Rooms
| Level | Type | Length | Width | Dimensions |
|---|---|---|---|---|
| Second Level | Primary Bedroom | Measurements not available | ||
| Second Level | Bedroom 2 | Measurements not available | ||
| Second Level | Bedroom 3 | Measurements not available | ||
| Main Level | Kitchen | Measurements not available | ||
| Main Level | Dining Room | Measurements not available | ||
| Main Level | Living Room | Measurements not available |
https://www.realtor.ca/real-estate/27296713/271-mortimer-crescent-milton-harrison-harrison












